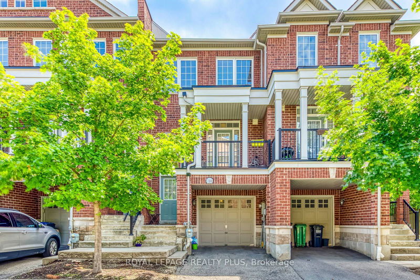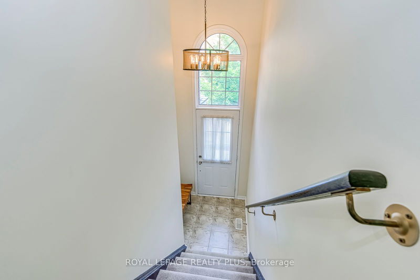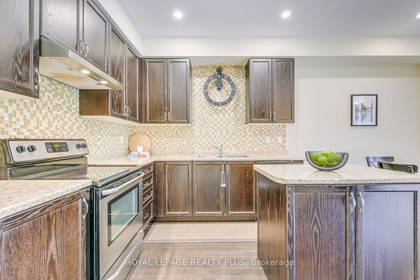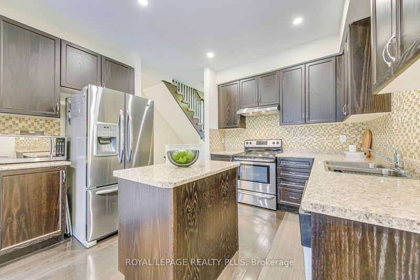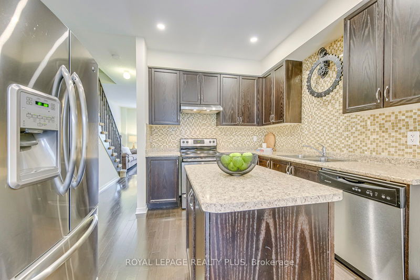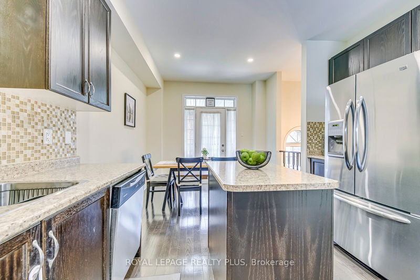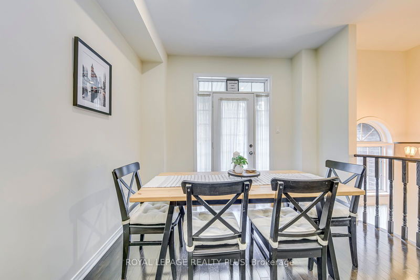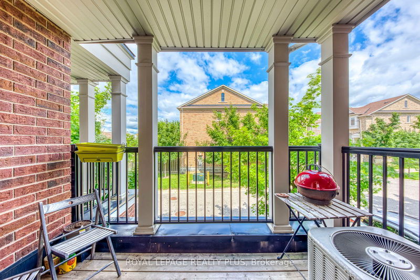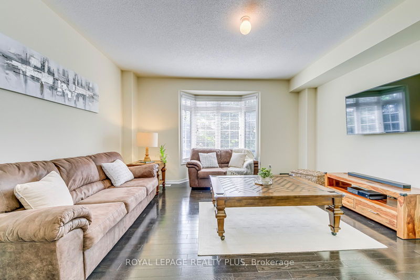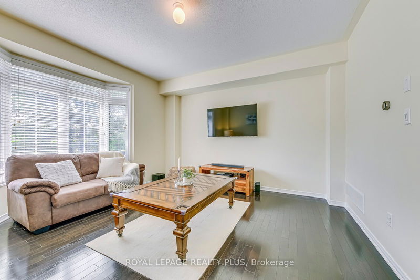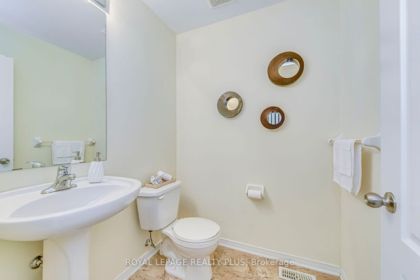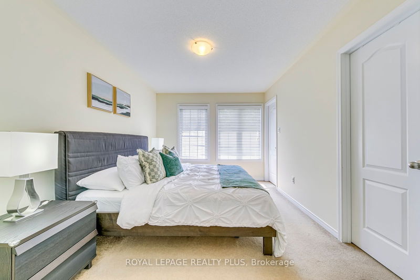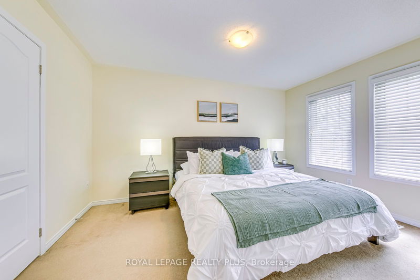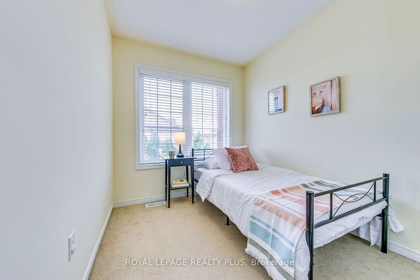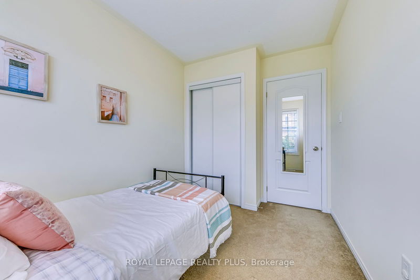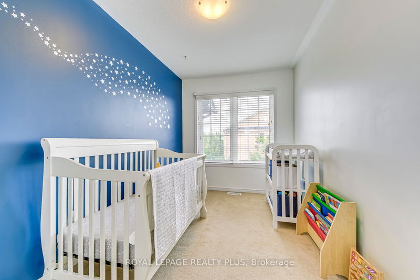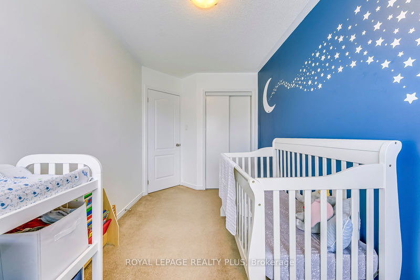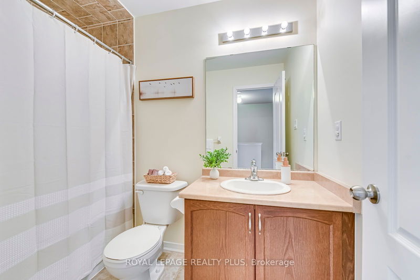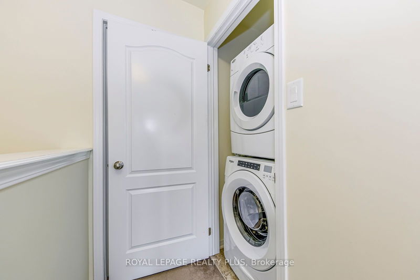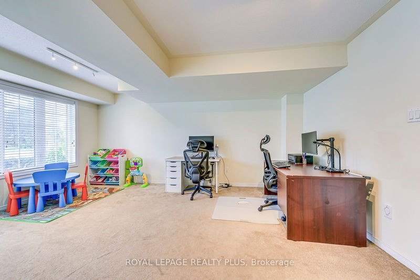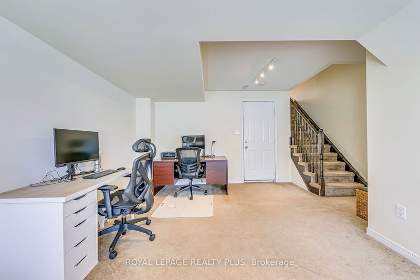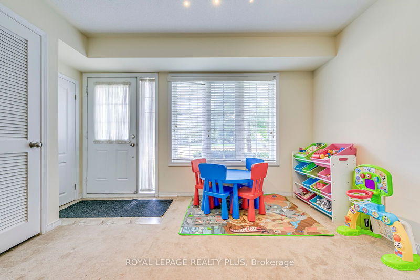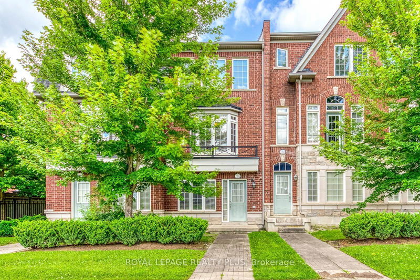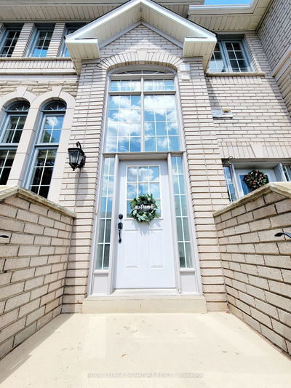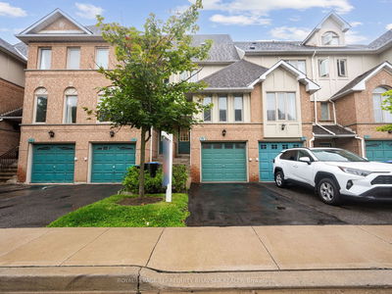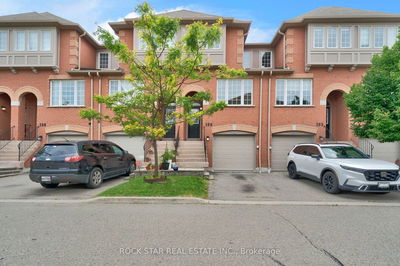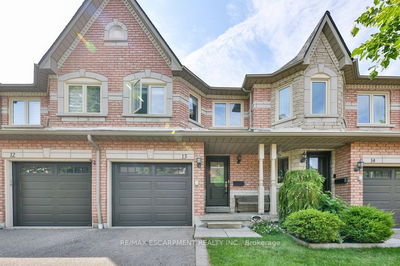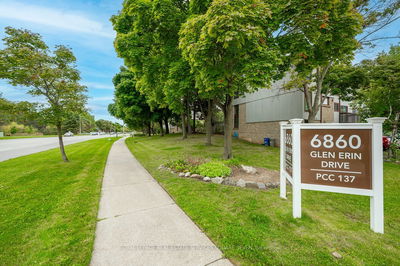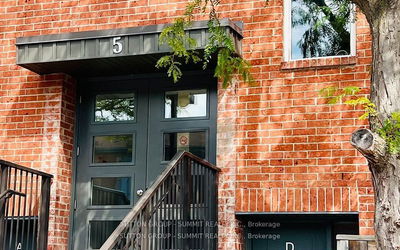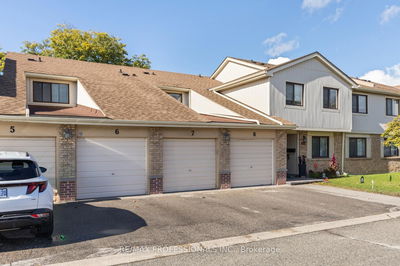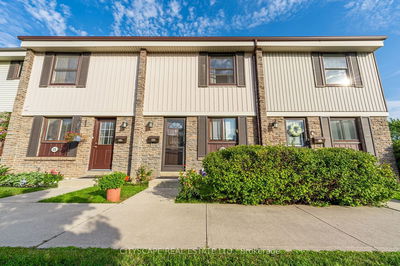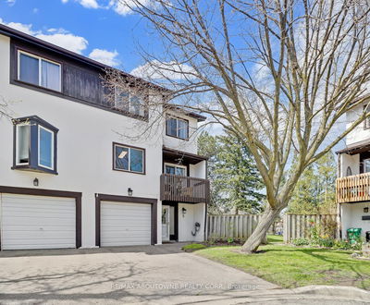This stunning 1,700 sqft townhouse offers an outstanding blend of style, comfort, and convenience. Bright and spacious living room, full of natural light, creating a warm and inviting atmosphere. The modern kitchen features sleek stainless steel appliances, a functional island, and potlights with the adjoining dining room that is perfectly positioned for easy entertaining and family meals. Open balcony allows you to enjoy a coffee morning or unwind after a long day in a tranquil outdoor space. The upper level offers a large primary bedroom that easily accommodates a king-size bed and nightstands, featuring ample floor space for additional furniture and a sitting area. It includes a generous walk-in closet and a 4-pc Ensuite. Two additional bright bedrooms, another full bathroom, and a convenient laundry area are also on this level. The ground level offers a versatile rec room, office space, or playground area with a large window that brightens the space, and direct access to garage.
Property Features
- Date Listed: Tuesday, September 03, 2024
- City: Mississauga
- Neighborhood: Lisgar
- Major Intersection: Derry/Tenth Line
- Full Address: 32-7188 Triumph Lane, Mississauga, L5N 0C5, Ontario, Canada
- Living Room: Hardwood Floor, Bow Window
- Kitchen: Hardwood Floor, Stainless Steel Appl, Pot Lights
- Listing Brokerage: Royal Lepage Realty Plus - Disclaimer: The information contained in this listing has not been verified by Royal Lepage Realty Plus and should be verified by the buyer.

