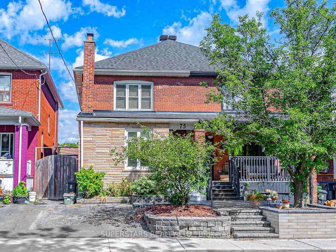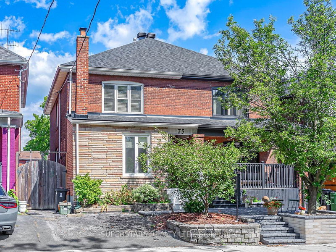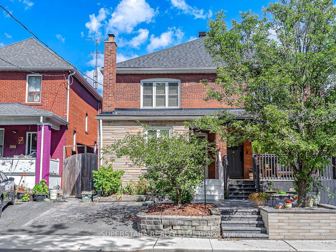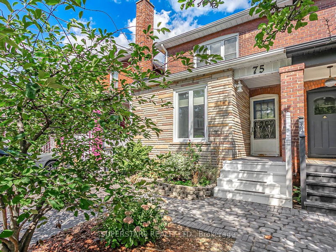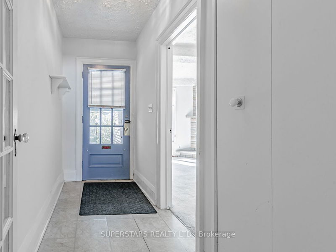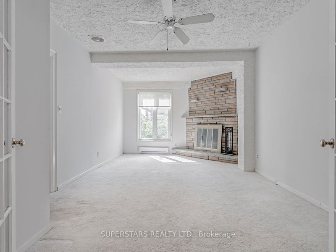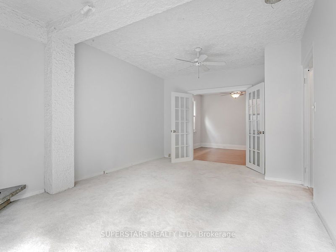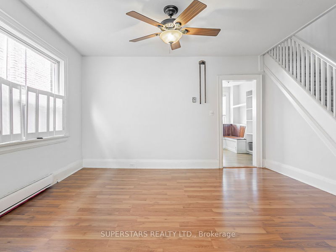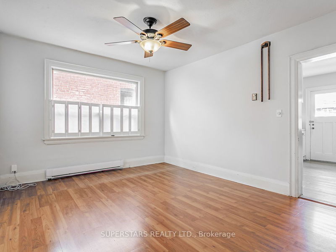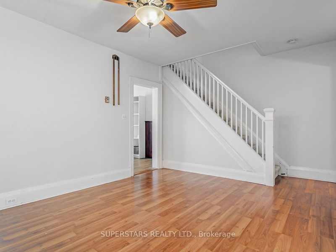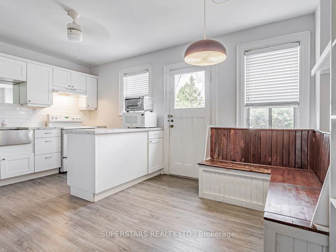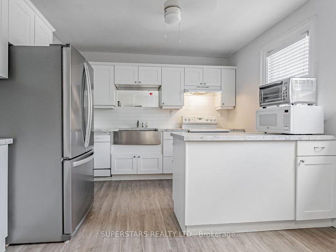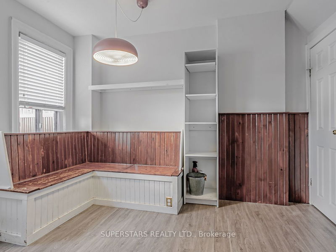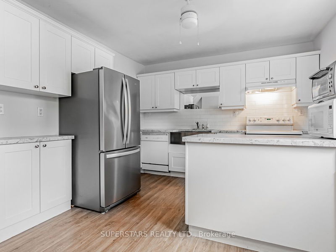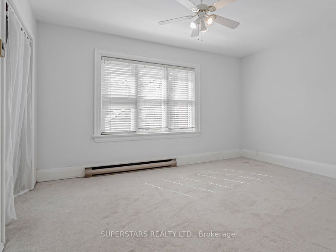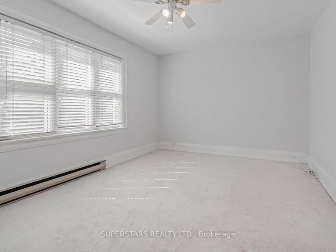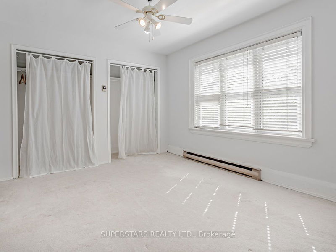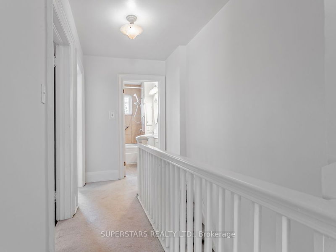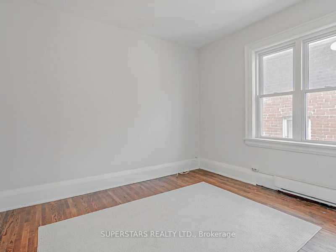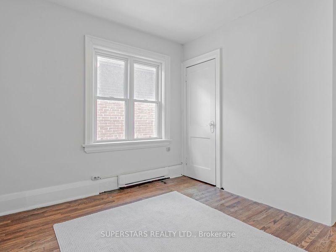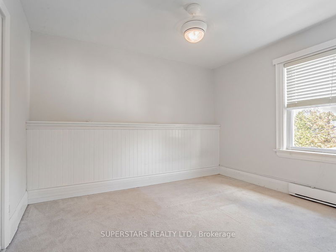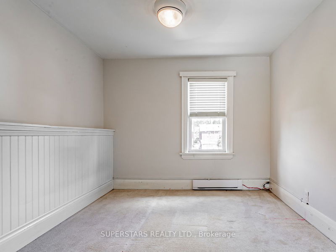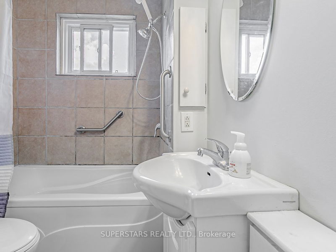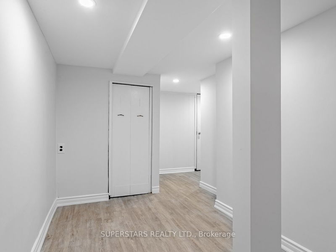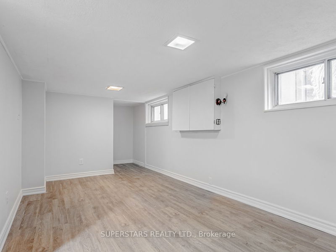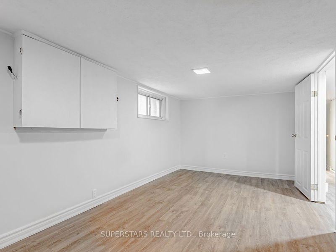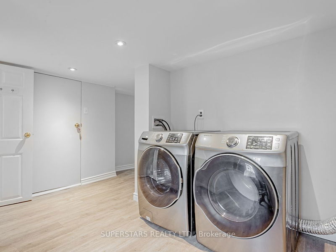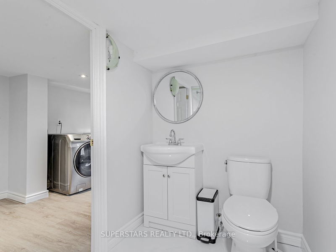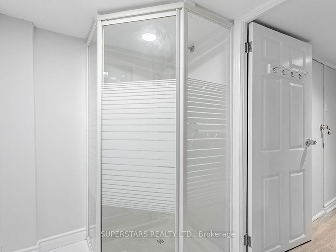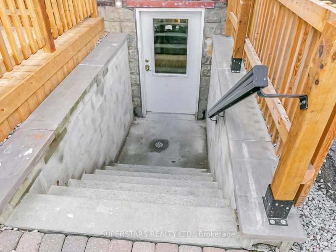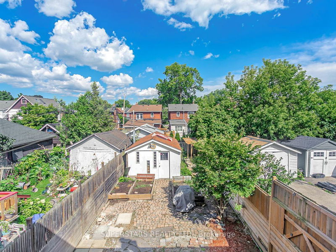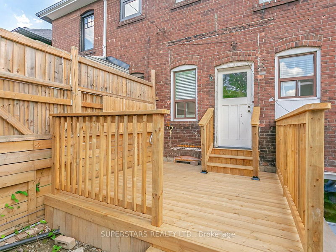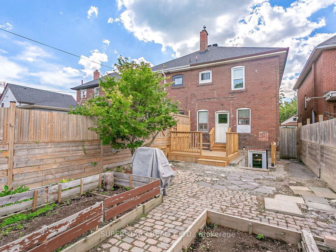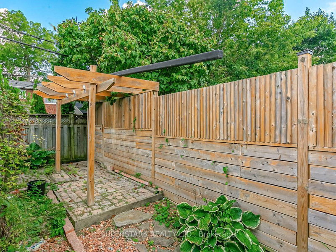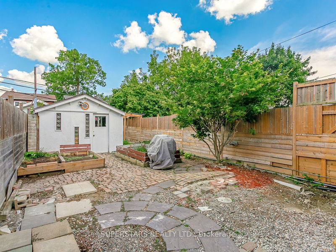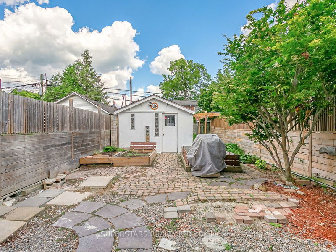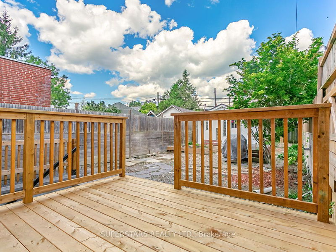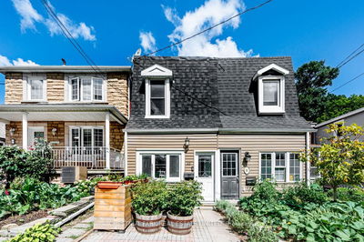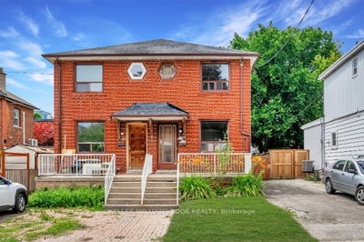An amazing opportunity South of Lakeshore for renovators, investors or buyers looking to design their own space or build their dream home! This spacious 3-bedroom semi-detached, sits on a wide 20x113 lot. This home comes with a legal walk-up separate entrance done through the City of Toronto. This leads to your finished basement for extra living space with an additional 3PC bathroom. The home has been professionally waterproofed and a new sump pump has been added for your peace of mind. Newly landscaped front yard and a serene backyard oasis with a newly built deck. The kitchen has been upgraded with shaker cabinets, quartz countertop, farmers sink and classic subway tile backsplash. Steps from Lake Ontario in South Etobicoke with unparalleled convenience. Enjoy strolls along the lake and waterfront trails with a breathtaking view of Lake Ontario & city skyline. Walk to rec centre, library, skating rink, parks. Easy access to TTC, GO transit, schools, Humber College, QEW & 427 and a straightforward commute to Downtown. Explore cute shops, bakeries and restaurants along Lake Shore Blvd. This semi has great bones and is awaiting your finishing touches (replace the floors to hardwood or laminate and move-in, or design your dream home) in the highly sought after South Etobicoke and is full of potential!
Property Features
- Date Listed: Wednesday, September 04, 2024
- City: Toronto
- Neighborhood: New Toronto
- Major Intersection: Islington/Lakeshore
- Full Address: 75 Tenth Street, Toronto, M8V 3E9, Ontario, Canada
- Living Room: Fireplace, Large Window, Broadloom
- Kitchen: Quartz Counter, Breakfast Area, Window
- Listing Brokerage: Superstars Realty Ltd. - Disclaimer: The information contained in this listing has not been verified by Superstars Realty Ltd. and should be verified by the buyer.

