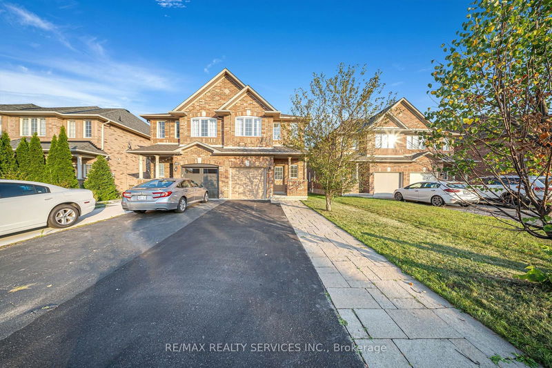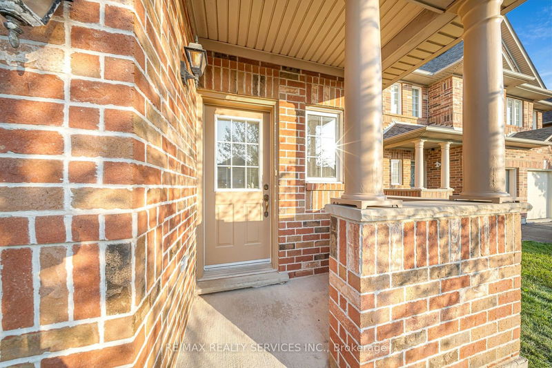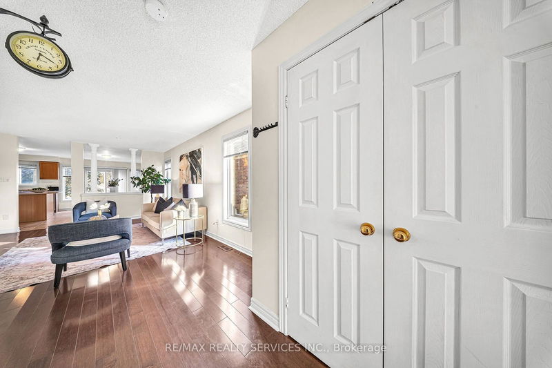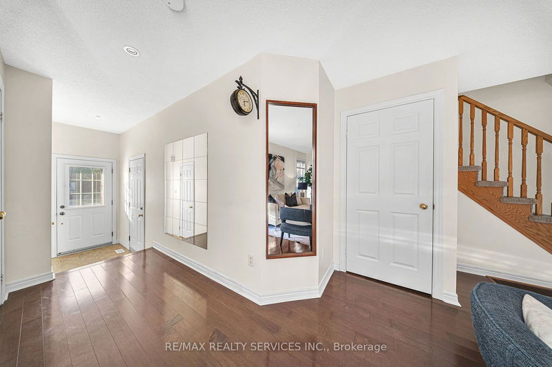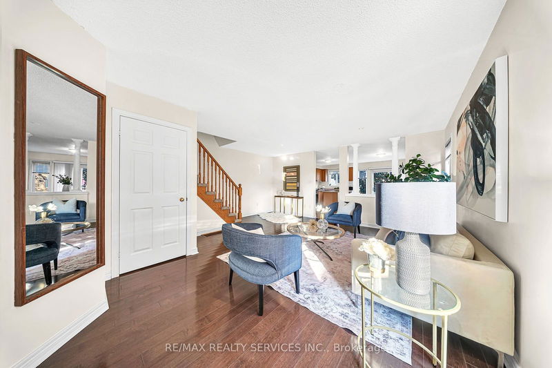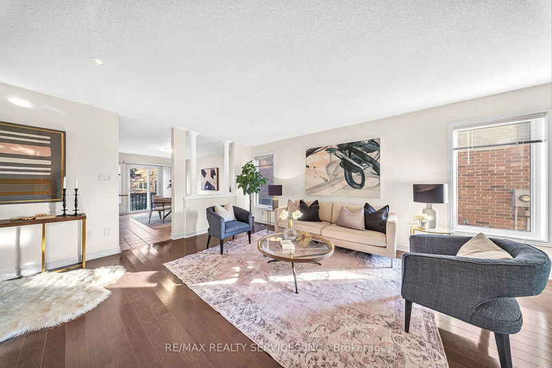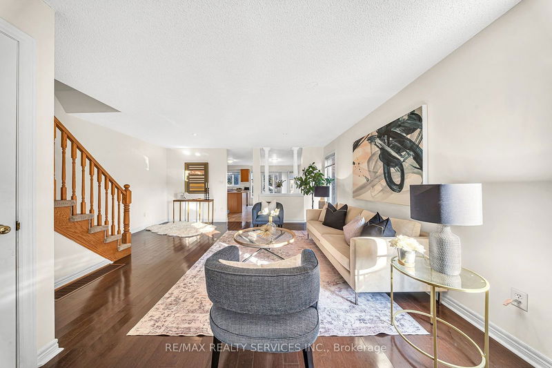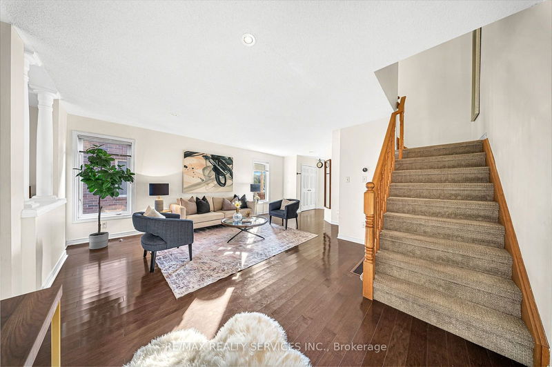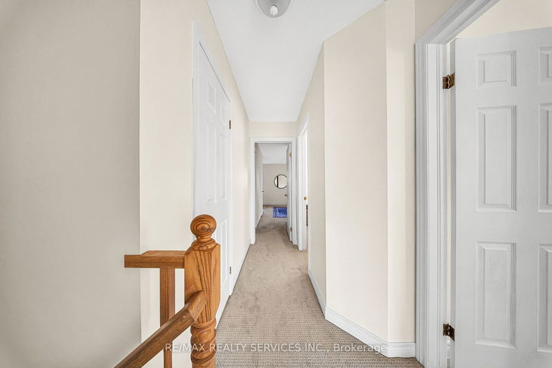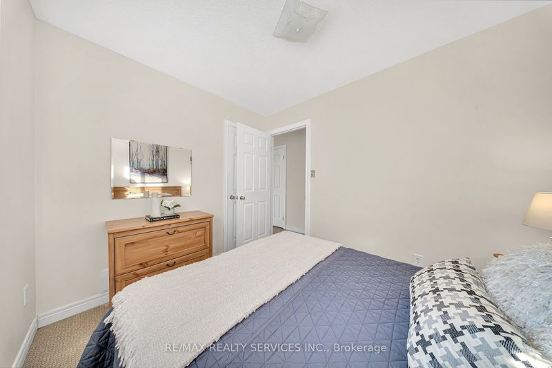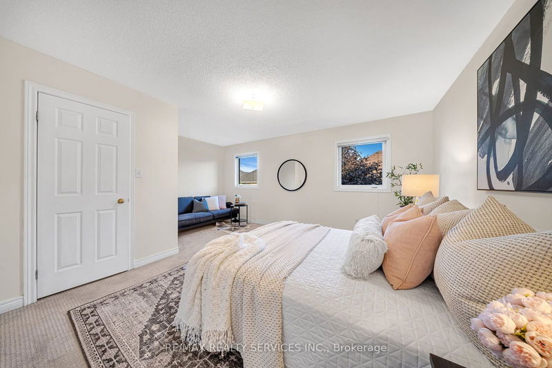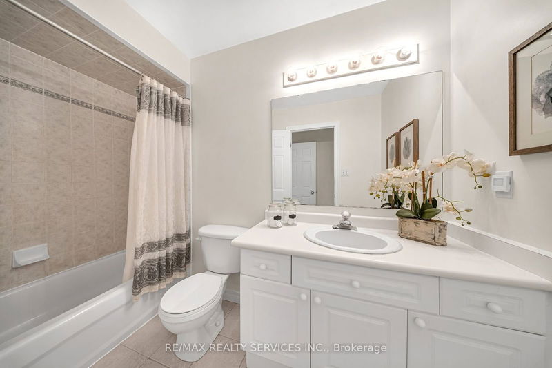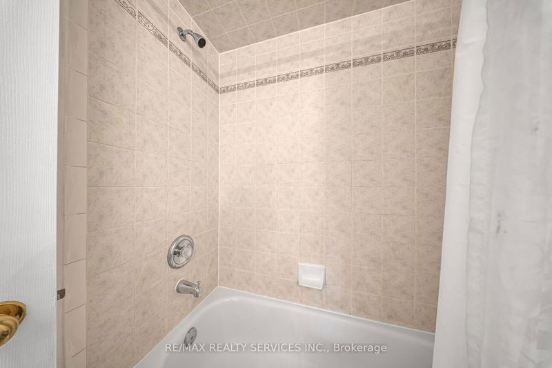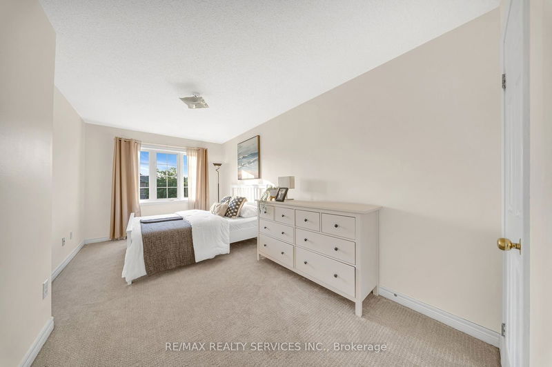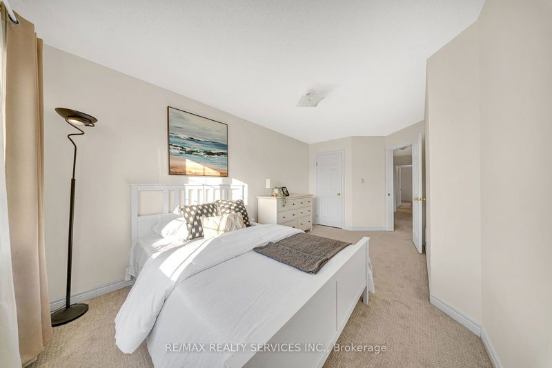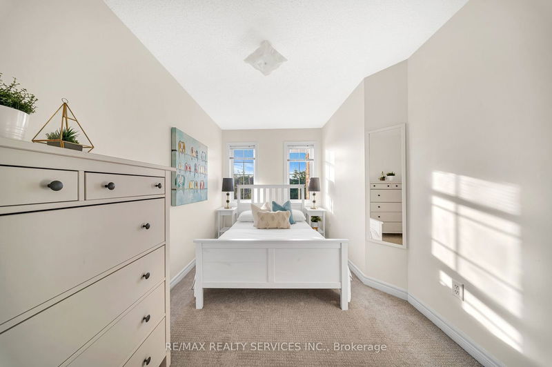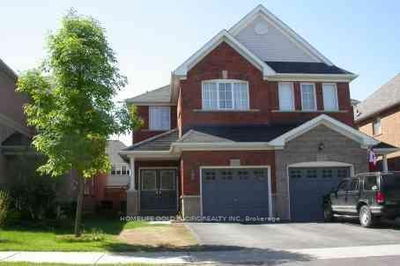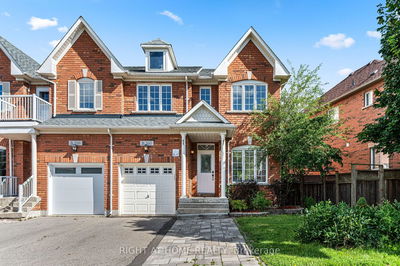Welcome to 1492 Warbler road in West Oak Trails in Oakville. This home's striking brick exterior and a long driveway providing ample parking space. The inviting front yard is adorned with two trees, enhancing the home's charm. With over 1800 square feet of living space, this home as an excellent functional layout. You are welcomed with a bright and airy living room, featuring large windows that flood the space with natural light. The open layout is perfect for both relaxing and entertaining, with a seamless flow into the dining area. The heart of the home is the spacious kitchen, complete with modern stainless steel appliances, ample cabinet storage, and a convenient island. The adjacent dining area provides a cozy spot for family meals, with sliding doors that open to the backyard. Upstairs, the home boasts four generously sized bedrooms. The primary bedroom is a peaceful retreat, offering a spacious layout with plush carpeting, large windows, and ample closet space. The primary bedroom as a 4 piece ensuite. The three additional bedrooms are equally spacious and well-lit, perfect for family members or guests. The home includes a full bathroom upstairs with a clean, classic design, featuring a large vanity and a tub, which is shared with the 3 bedrooms. Enjoy the outdoors in the fully fenced backyard, which offers a great space for summer barbecues, gardening, or simply relaxing in the sun. 1492 Warbler is situated in the family-friendly West Oak Trails neighbourhood, this home is just steps away from parks, schools, shopping plazas, and public transit, offering convenience and a strong sense of community.
Property Features
- Date Listed: Wednesday, September 04, 2024
- Virtual Tour: View Virtual Tour for 1492 Warbler Road
- City: Oakville
- Neighborhood: West Oak Trails
- Full Address: 1492 Warbler Road, Oakville, L6M 3Z7, Ontario, Canada
- Living Room: Hardwood Floor, Pot Lights, Window
- Kitchen: Hardwood Floor, Combined W/Living, Window
- Listing Brokerage: Re/Max Realty Services Inc. - Disclaimer: The information contained in this listing has not been verified by Re/Max Realty Services Inc. and should be verified by the buyer.

