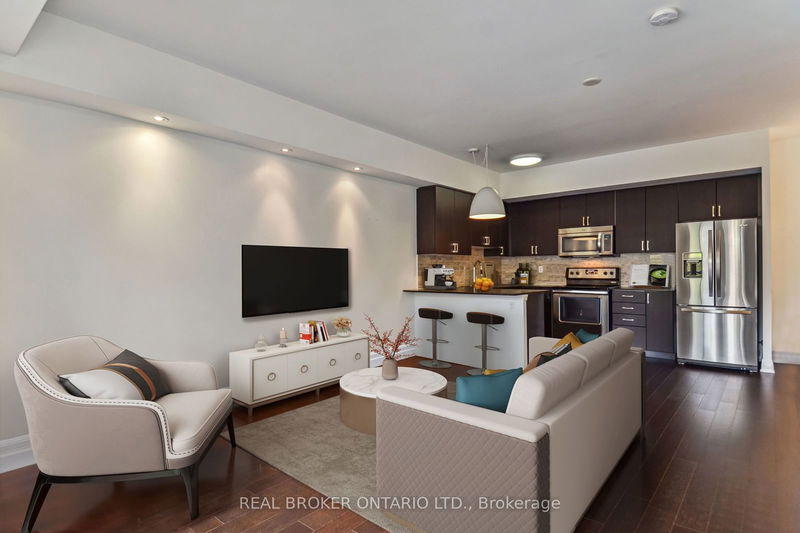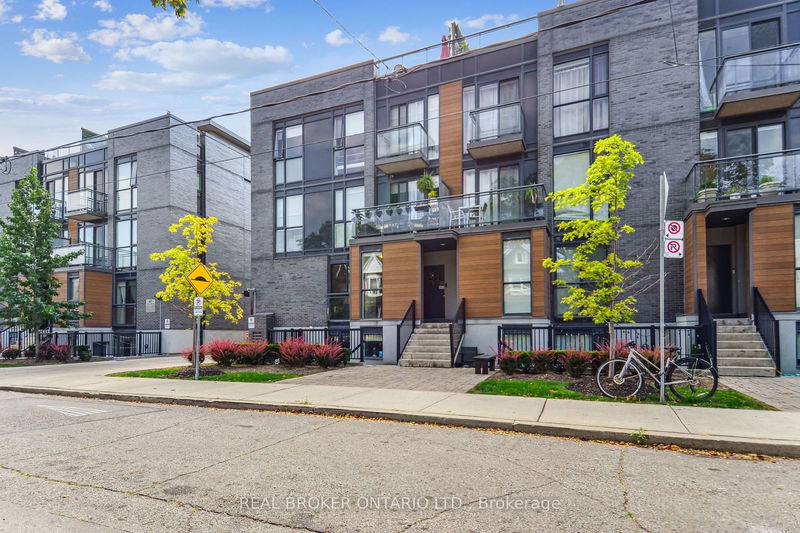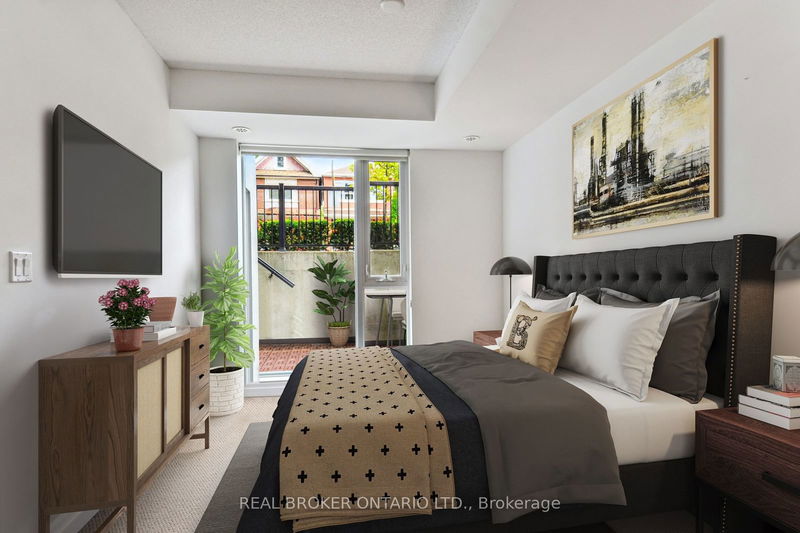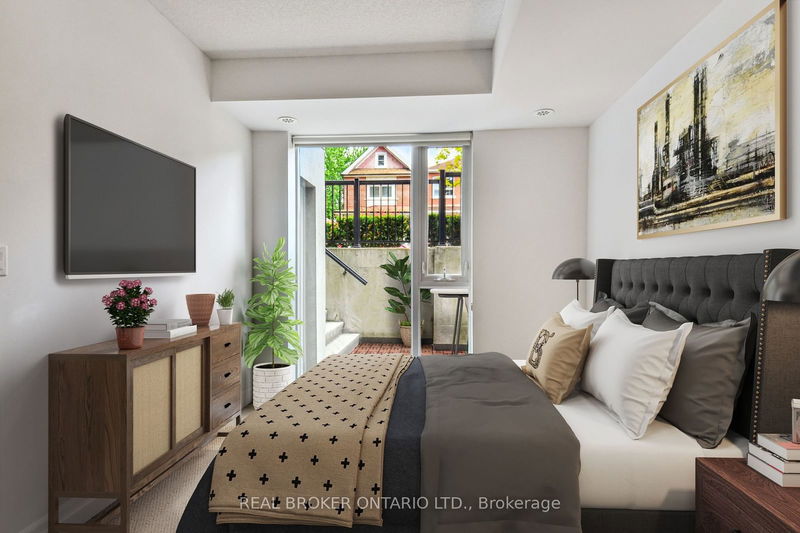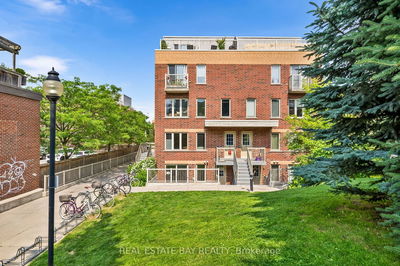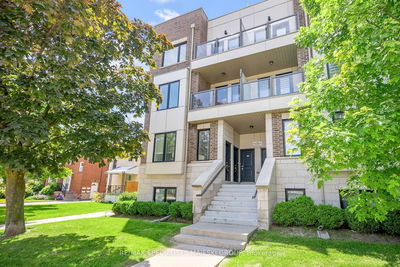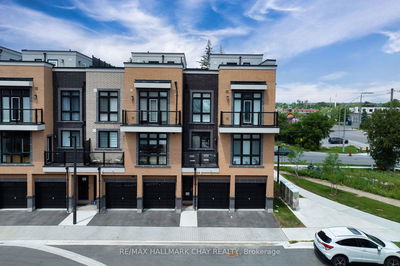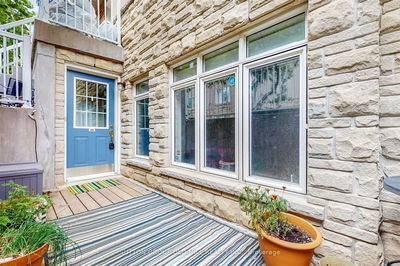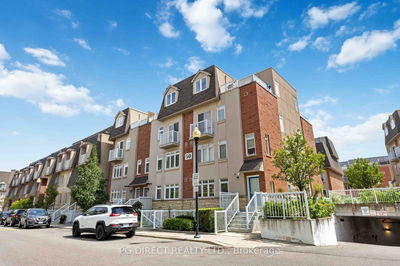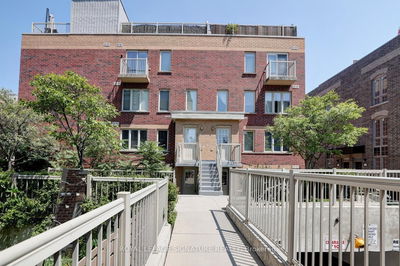Welcome to prime living and convenience at Wallace Walk in the Junction Triangle! This townhouse is a bright, spacious 2+1 bed, 3 bath end-unit that blends modern style with practical design. Spanning nearly 1,100 sq. ft. over two levels, it's filled with natural light from floor-to-ceiling windows overlooking a peaceful, tree-lined residential street. This home offers two entrances for added convenience and security, an oversized locker, and underground parking. The open-concept kitchen and living area features high-end finishes, stainless steel appliances, pot lights, and high ceilings, while the versatile den is perfect as a home office or dining area. The primary bedroom includes a walk-in closet and a 3-piece ensuite, and the second bedroom has a double closet and terrace access. Built in 2015, this community combines the convenience of condo living with the freedom of townhouse ownership. Located in one of Toronto's most desired neighbourhoods, the Junction Triangle blends historic charm with modern vibrancy. It's a commuter's dream, just 8 minutes to downtown Toronto and 25 minutes to the airport, with easy access to trendy cafes, craft breweries, and art spaces. Steps from Dundas West TTC subway, UP Express Train, Bloor GO Train, and Railpath Trail. Photos (furnishing and decor) virtually staged. Low maintenance fees and priced to sell!
Property Features
- Date Listed: Wednesday, September 04, 2024
- Virtual Tour: View Virtual Tour for 502-57 Macaulay Avenue
- City: Toronto
- Neighborhood: Dovercourt-Wallace Emerson-Junction
- Full Address: 502-57 Macaulay Avenue, Toronto, M6P 3P5, Ontario, Canada
- Living Room: Hardwood Floor, Window Flr to Ceil, 2 Pc Ensuite
- Kitchen: Hardwood Floor, Breakfast Bar, Stainless Steel Appl
- Listing Brokerage: Real Broker Ontario Ltd. - Disclaimer: The information contained in this listing has not been verified by Real Broker Ontario Ltd. and should be verified by the buyer.

