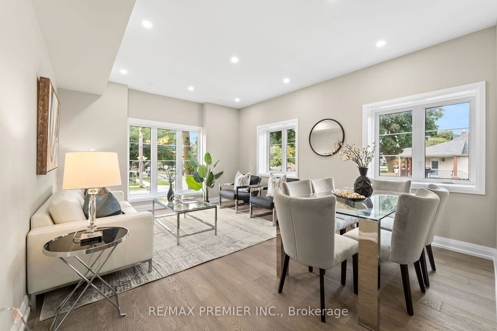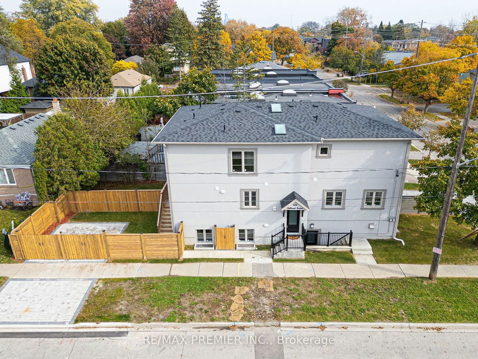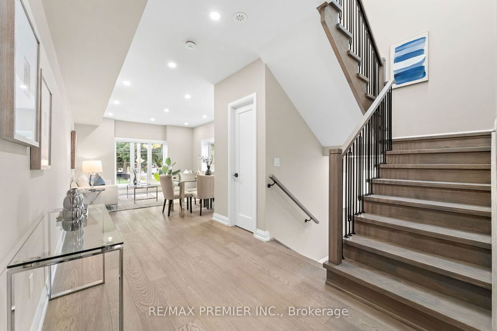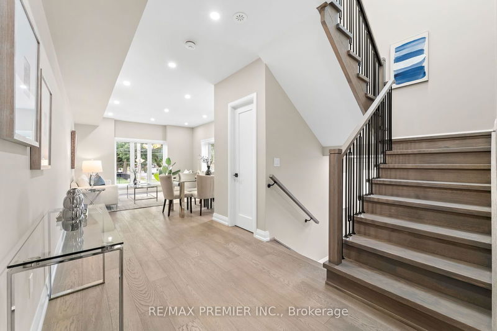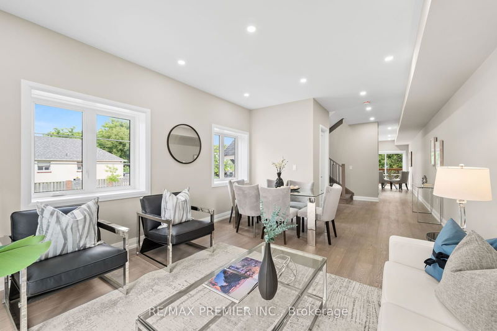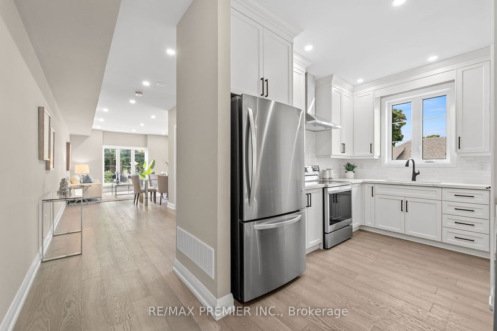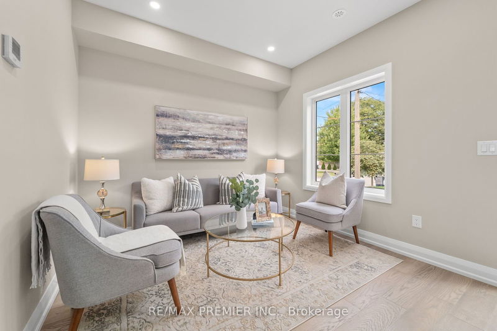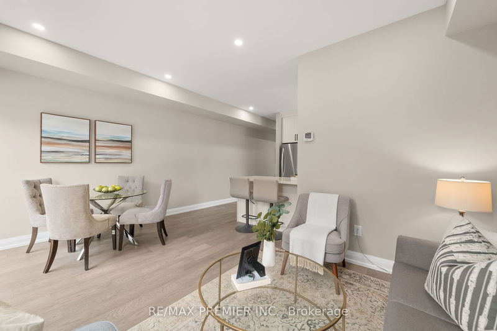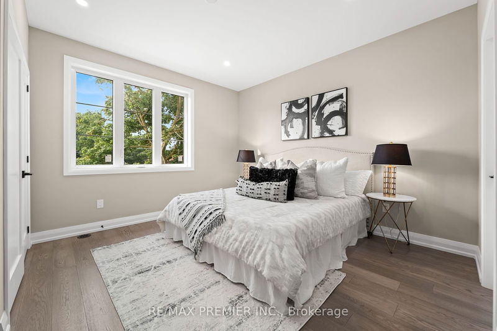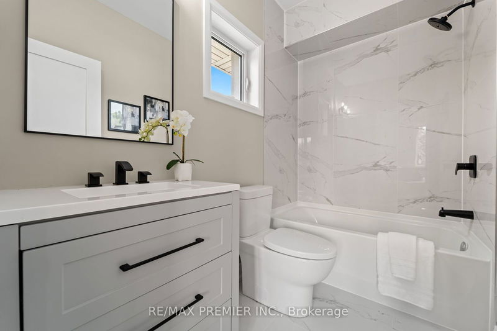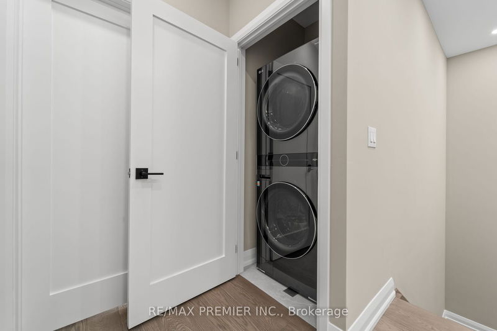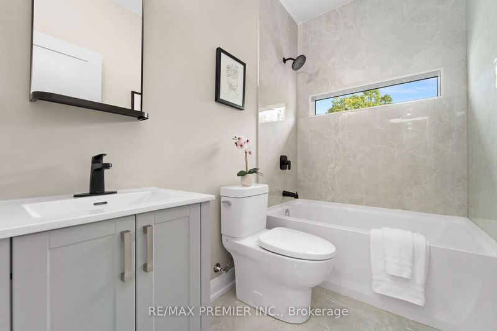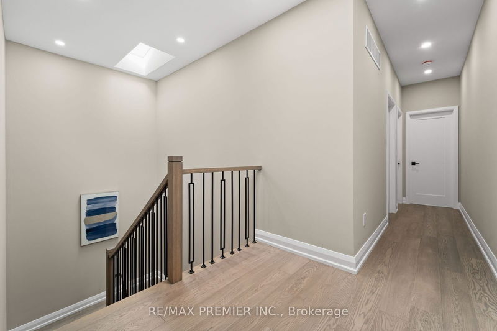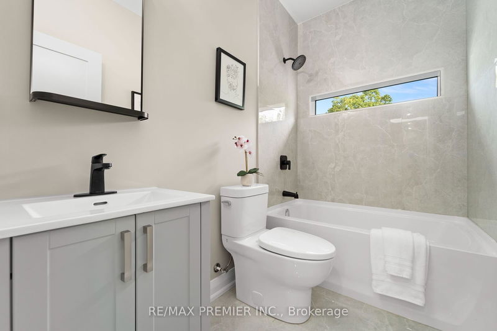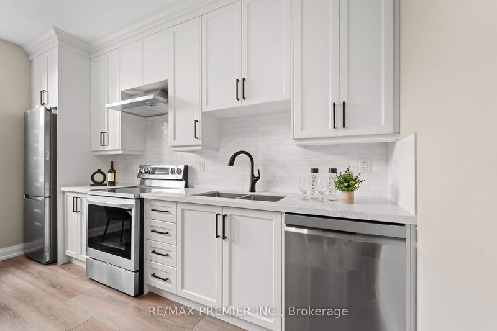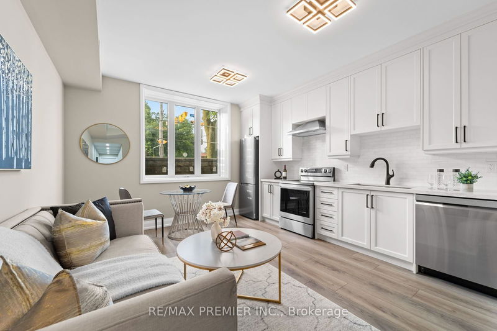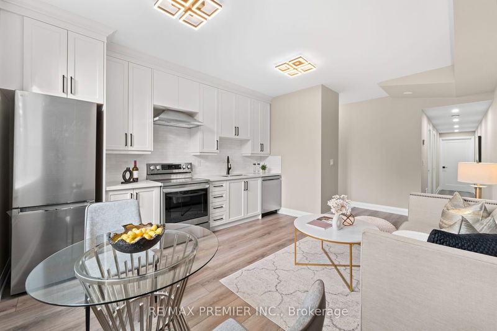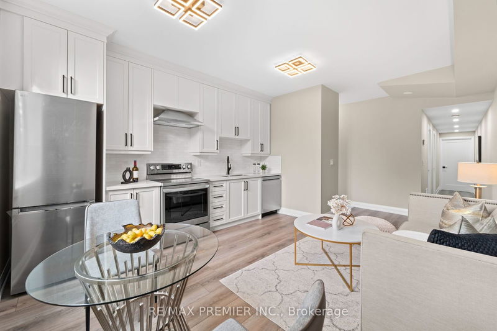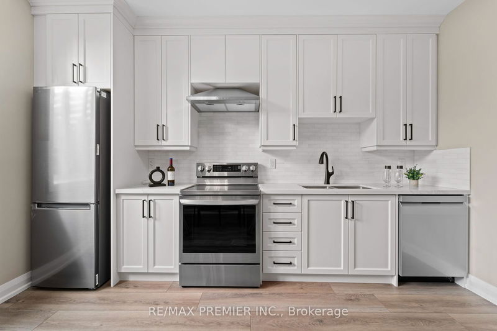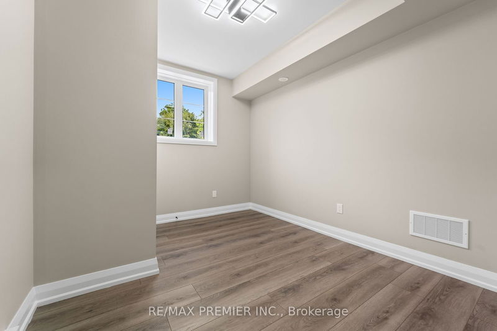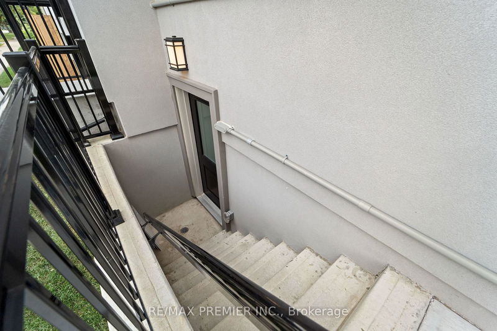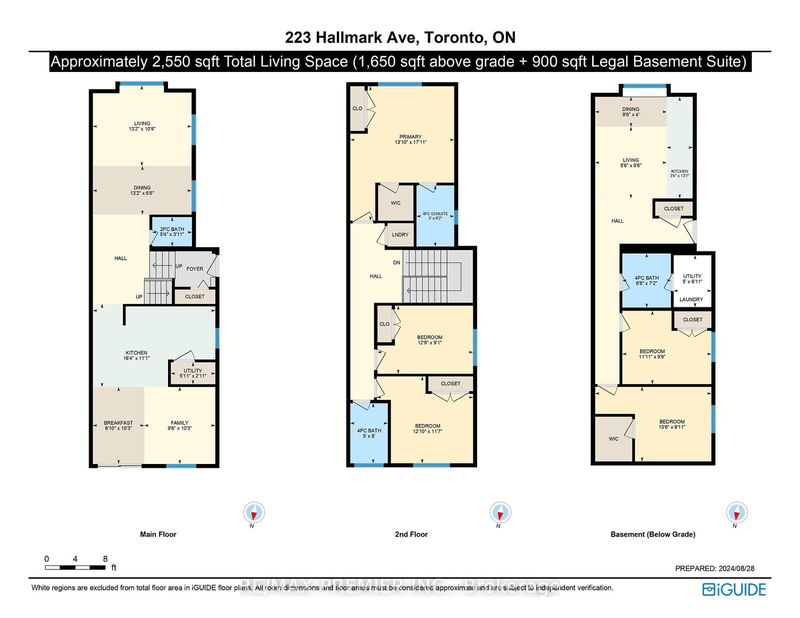Modern, Semi-detached home with a Legal basement suite! Rarely will you find a multi-family home of this caliber & design. This innovative floor-plan allows for 2 families to live in privacy! In all, 3+2 bedrooms, 4 bathrooms, 2 dream kitchens, approx. 2,550 sqft of living space, private entrances, high ceilings, oversized windows, skylight, luxury hardwood floors, independent climate control for the main home vs the basement suite, +++. Many options for the Legal basement suite; for personal use, rental income or work-from-homelots of potential. This upscale, family-friendly community has it all; excellent schools, Sherway Gardens, Dixie Outlet Mall, recreation & community centres, restaurants, parks, etc. For transportation, just a few minutes to the TTC Bus, the Kipling Subway Station and the Kipling GO Station. For drivers, easily access Hwys 427, 401 & QEW, the Queensway, lakeshore, Lake Ontario, the Airport, downtown Toronto, golf, etc. Live in one of Torontos most sought-after neighbourhoods.
Property Features
- Date Listed: Wednesday, September 04, 2024
- Virtual Tour: View Virtual Tour for 223 Hallmark Avenue
- City: Toronto
- Neighborhood: Alderwood
- Major Intersection: Brown's Line & Valermo Dr
- Full Address: 223 Hallmark Avenue, Toronto, M8W 2M4, Ontario, Canada
- Kitchen: Stainless Steel Appl, Quartz Counter, Breakfast Bar
- Family Room: O/Looks Backyard, Hardwood Floor, Pot Lights
- Living Room: Open Concept, Hardwood Floor, O/Looks Frontyard
- Kitchen: Stainless Steel Appl, Quartz Counter, Open Concept
- Living Room: Open Concept, Combined W/Dining, Large Window
- Listing Brokerage: Re/Max Premier Inc. - Disclaimer: The information contained in this listing has not been verified by Re/Max Premier Inc. and should be verified by the buyer.

