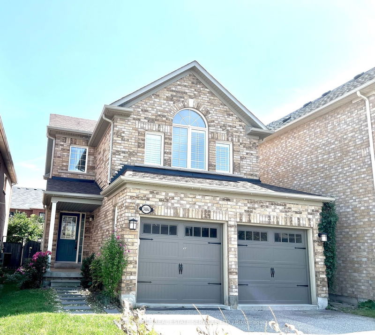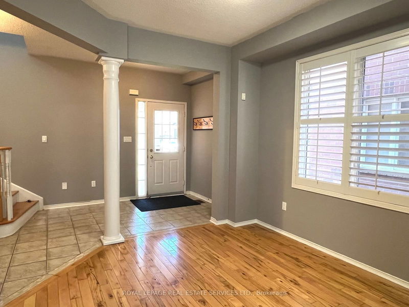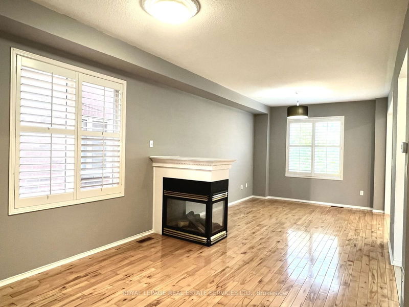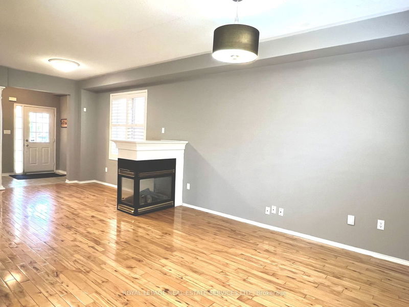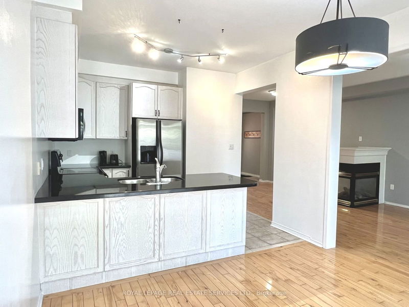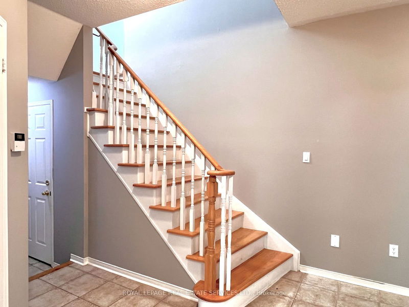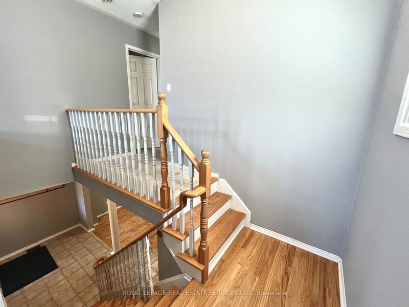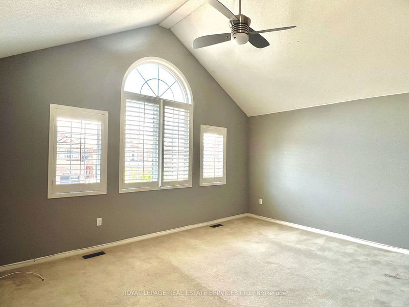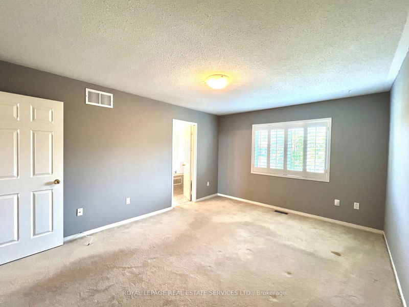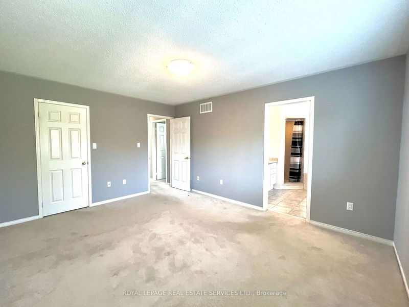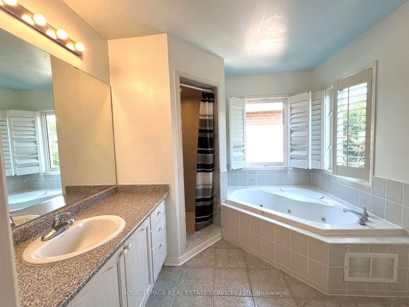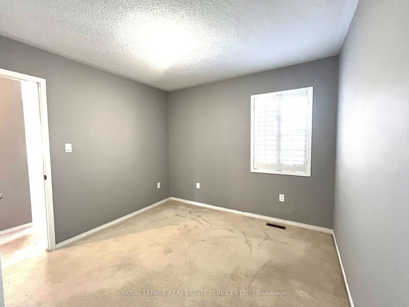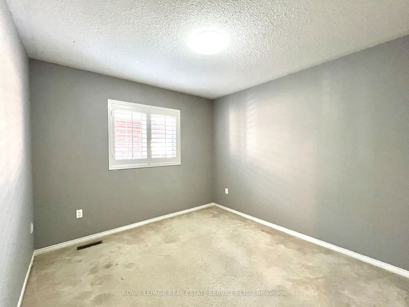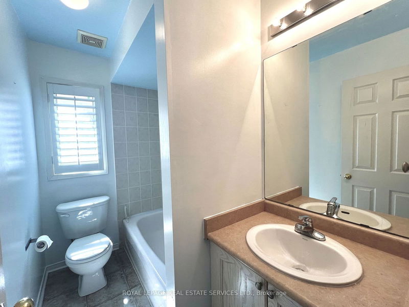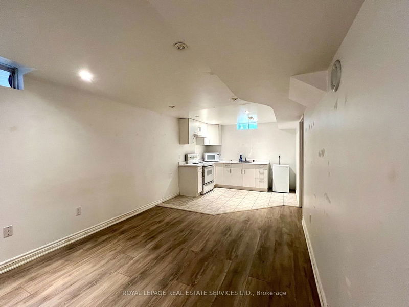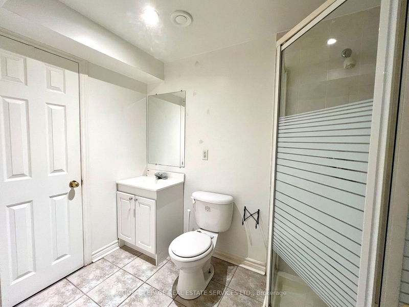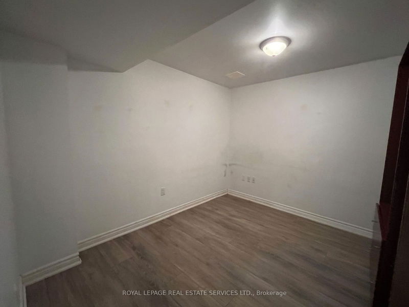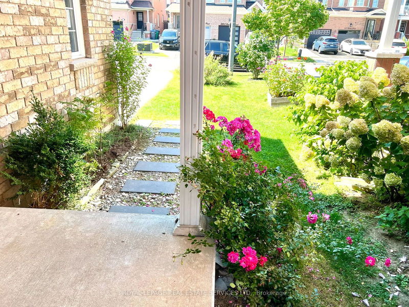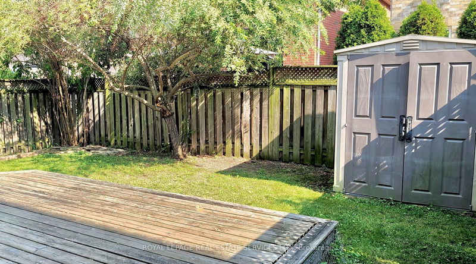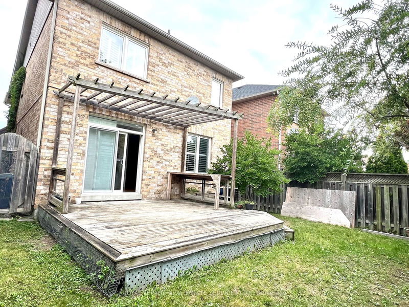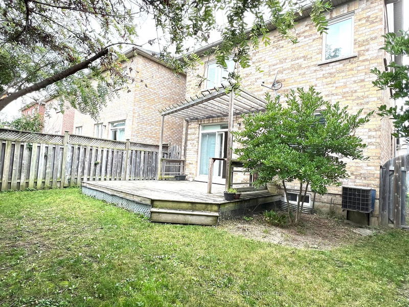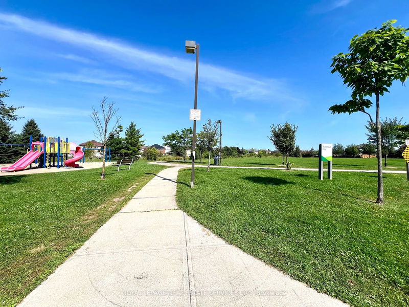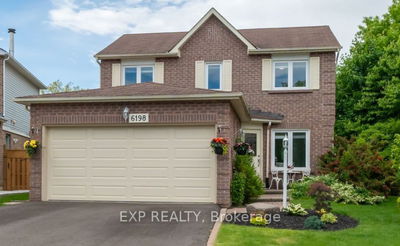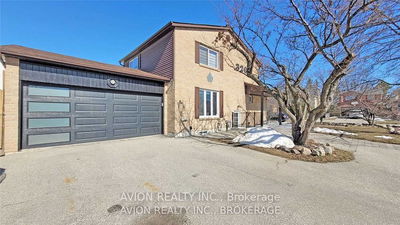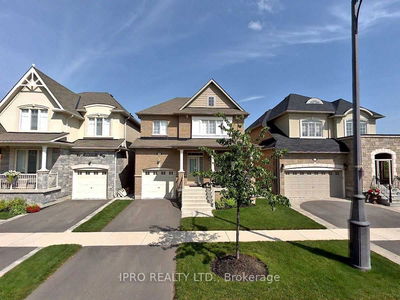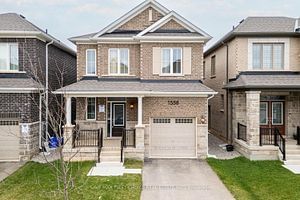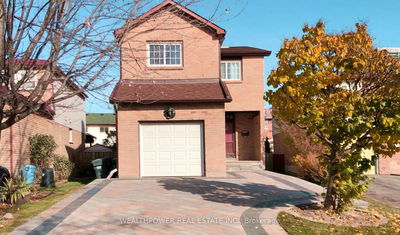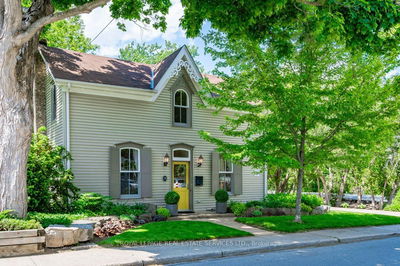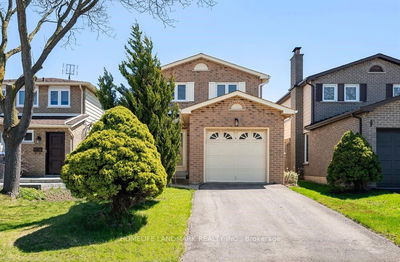Beautiful Double-Car Garage Detached Home on A Quiet Street in The Desired Neighbourhood of Lisgar. Spacious & Bright Open Concept and Functional Layout. 9Ft Ceiling on Main Floor, Living Room and Dining Room With 3-Sided Fireplace, Kitchen and Breakfast Area Walk Out to Large Sundeck. 2nd Floor Opened Family Room Features Cathedral Ceiling. Large Primary Bedroom Retreats Spa Like Ensuite & Soaker Tub, And A Walk-In Closet. Other 2 Good Sized Bedrooms. Finished Basement Has a Recreation Room, Kitchenette, One Bedroom And 3pc Washroom. Main Floor Laundry, Garage Access to Main Floor. Double Driveway with No Side Walk for No Maintenance Snow Free. Sunny South and East Facing Treed Backyard with A Large Sundeck. Doorsteps To Park, 9th Line Trails, Conveniently Located to Major Highways 401 /403/ 407, Lisgar Go, Shopping Plazas, Toronto Premium Outlet.
Property Features
- Date Listed: Wednesday, September 04, 2024
- City: Mississauga
- Neighborhood: Lisgar
- Major Intersection: Winston Churchill / Derry
- Living Room: Hardwood Floor, California Shutters, Fireplace
- Kitchen: Granite Counter, Stainless Steel Appl, W/O To Deck
- Family Room: Open Concept, California Shutters, Cathedral Ceiling
- Listing Brokerage: Royal Lepage Real Estate Services Ltd. - Disclaimer: The information contained in this listing has not been verified by Royal Lepage Real Estate Services Ltd. and should be verified by the buyer.

