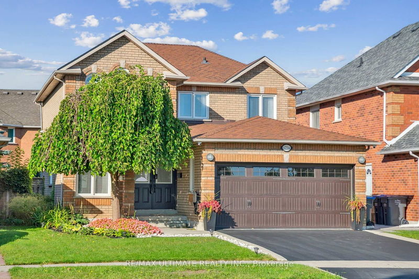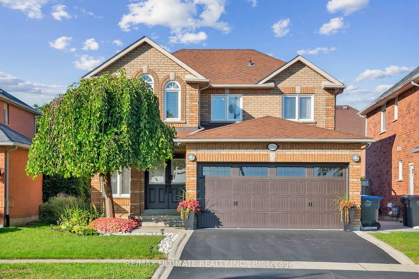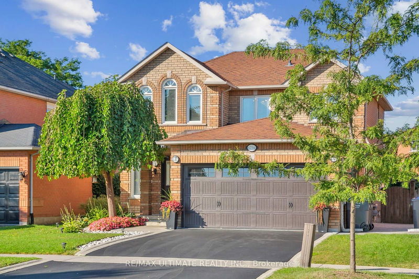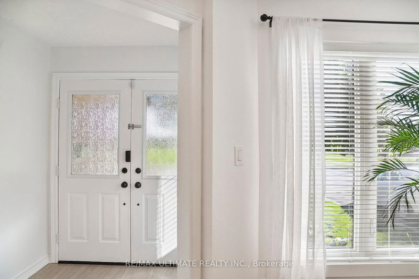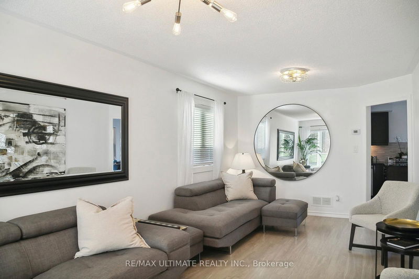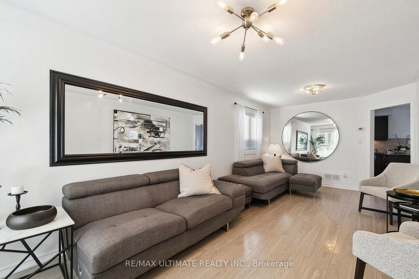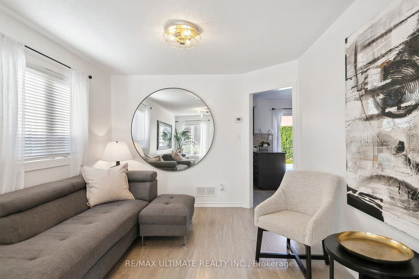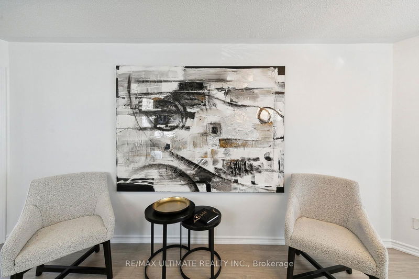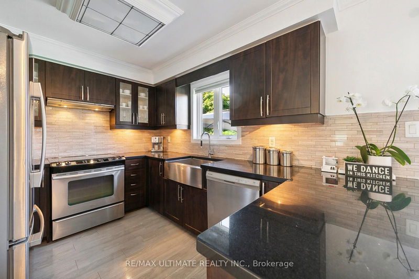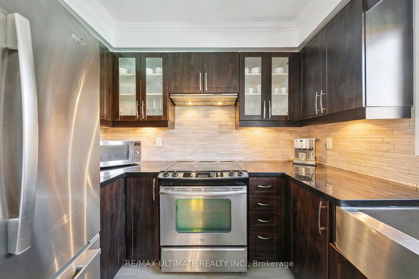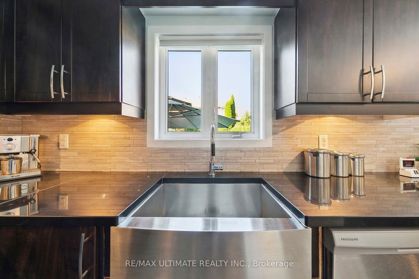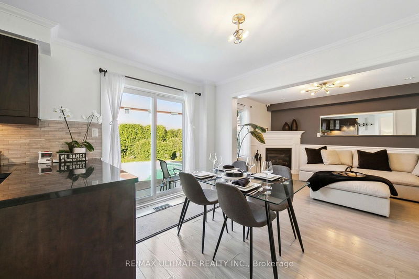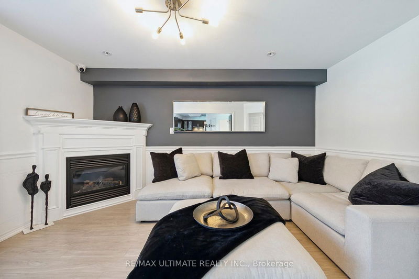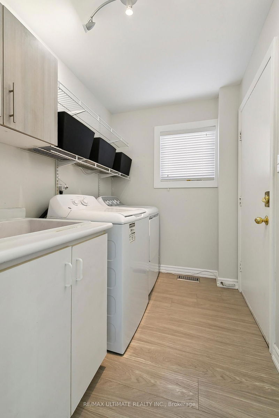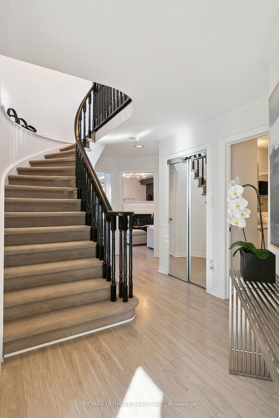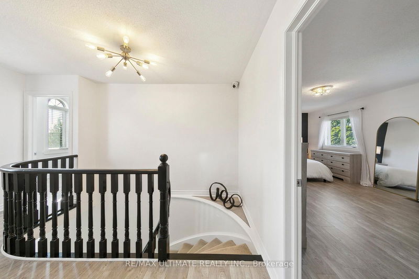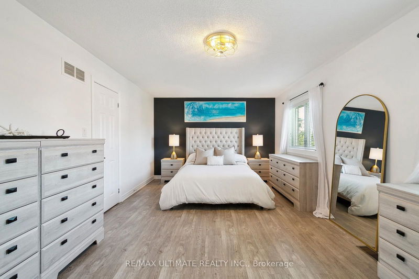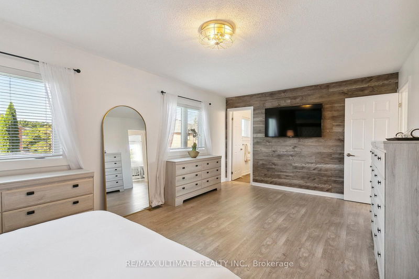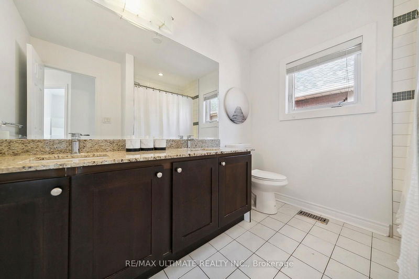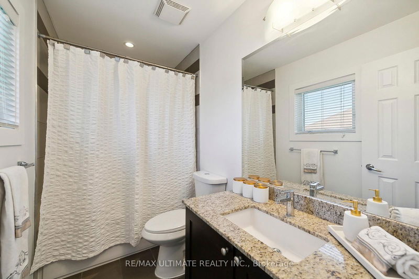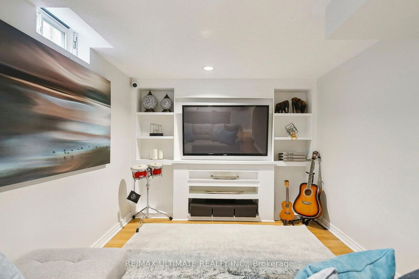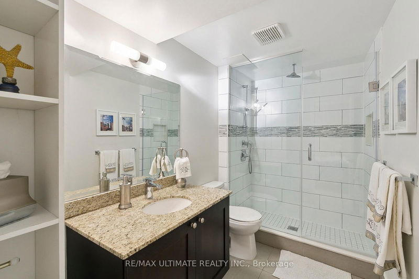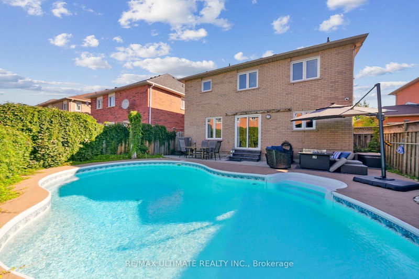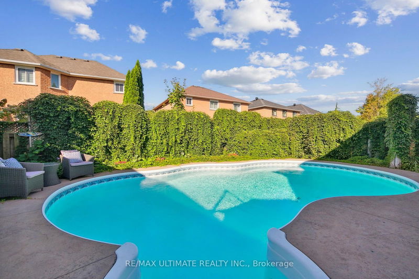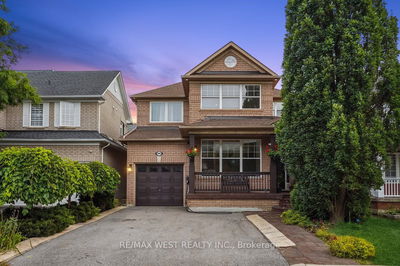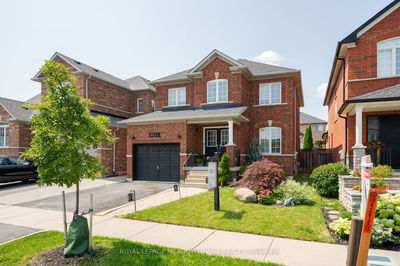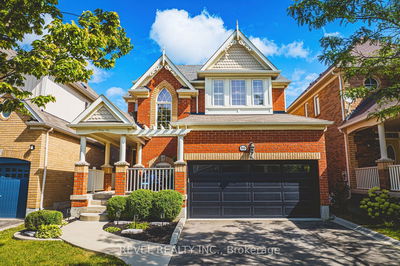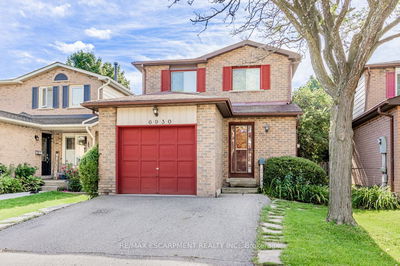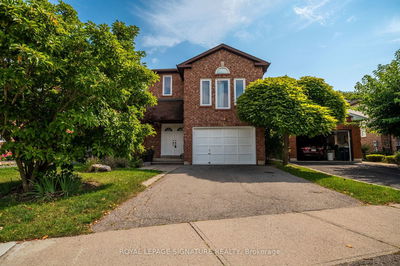PLEASE NOT PROPERTY IS SOLD FIRM. Stunning family home in the Lisgar neighbourhood of Mississauga. Spend your summer days lounging on your concrete deck or relaxing in your saltwater in-ground pool; your winter nights snuggling by the fire in your main floor family room or enjoying a hot toddy in your basement media room with large bar! Watch your family grow in your 3 second floor bedrooms with 2 full baths, while celebrating the special occasions surrounded by family and friends in your main floor living room and open concept family room/dining room; overnight guests will feel well cared for in the spacious basement bedroom (with 3-piece ensuite, and office that can double as an additional guest room).
Property Features
- Date Listed: Wednesday, September 04, 2024
- Virtual Tour: View Virtual Tour for 6794 Lisgar Drive
- City: Mississauga
- Neighborhood: Lisgar
- Major Intersection: Lisgar Dr and Derry Rd
- Full Address: 6794 Lisgar Drive, Mississauga, L5N 6T1, Ontario, Canada
- Living Room: Pot Lights, Large Window
- Kitchen: Granite Counter, Stainless Steel Appl, Stainless Steel Sink
- Family Room: Fireplace, Open Concept
- Listing Brokerage: Re/Max Ultimate Realty Inc. - Disclaimer: The information contained in this listing has not been verified by Re/Max Ultimate Realty Inc. and should be verified by the buyer.

