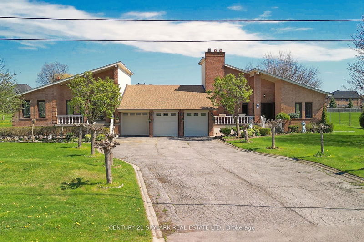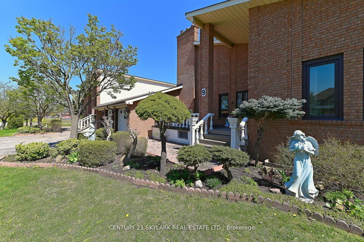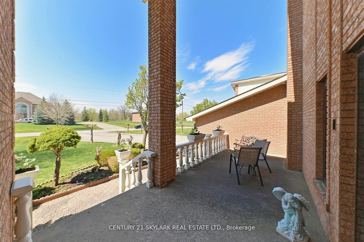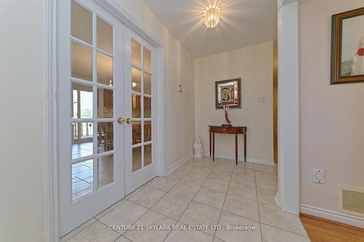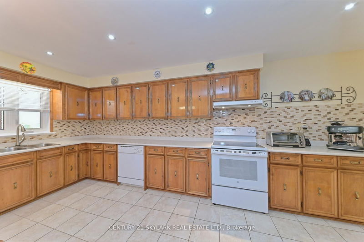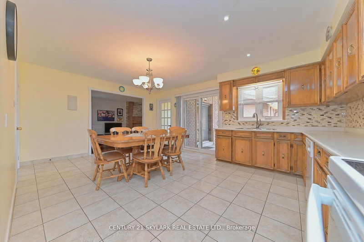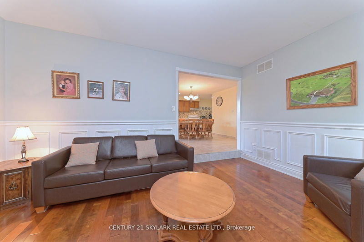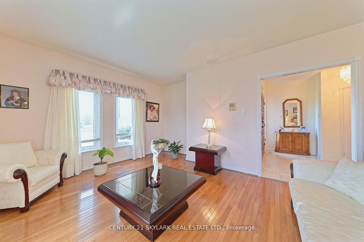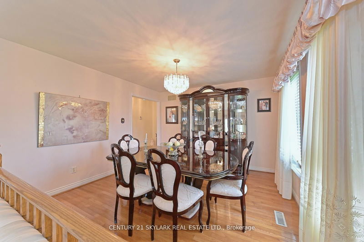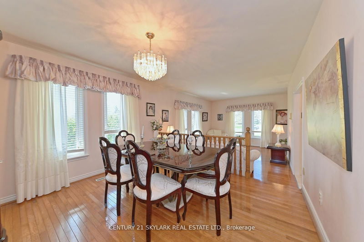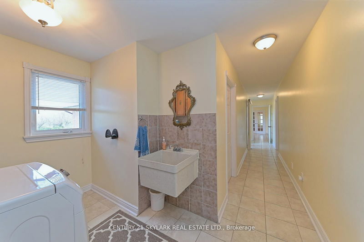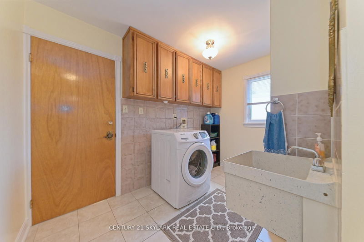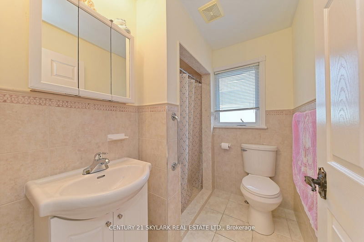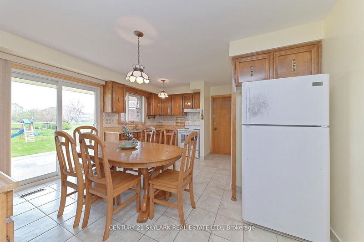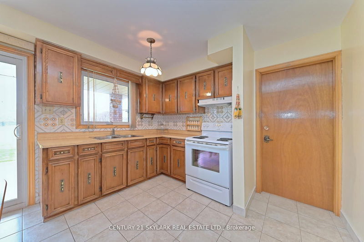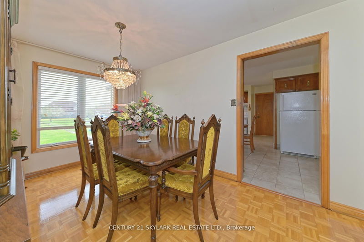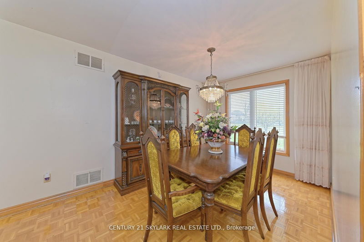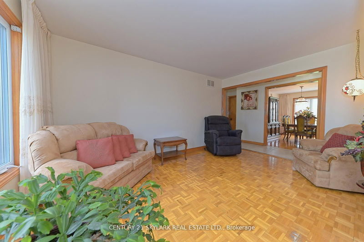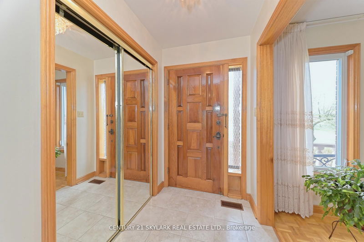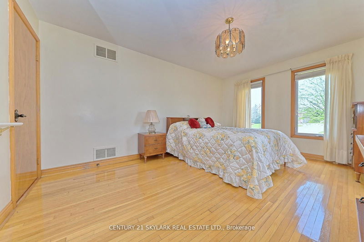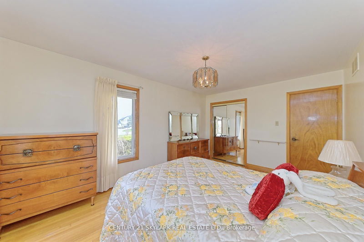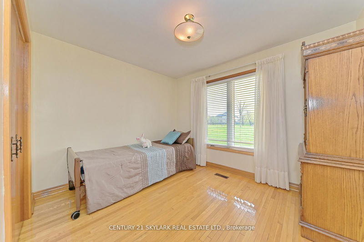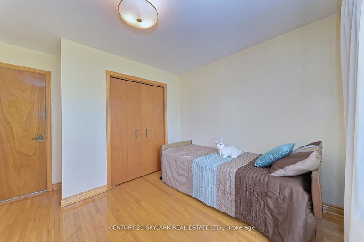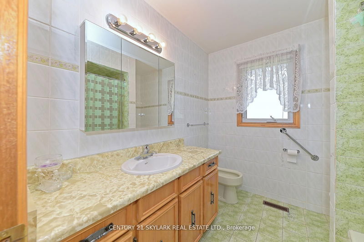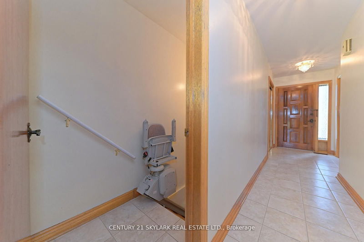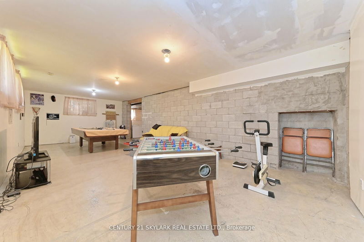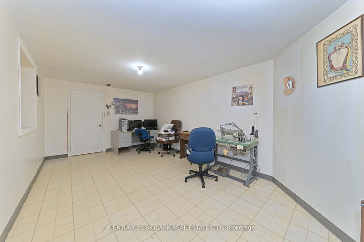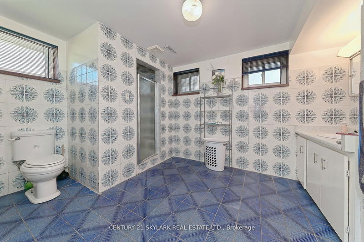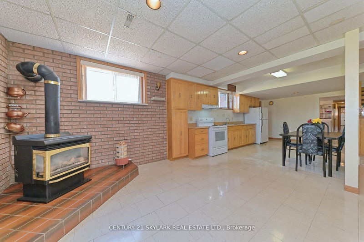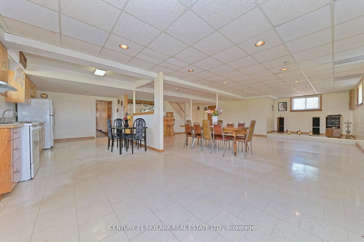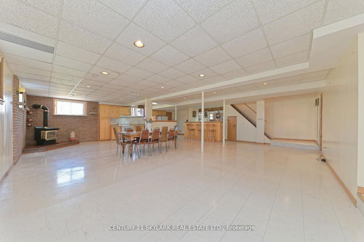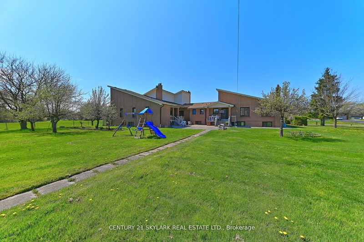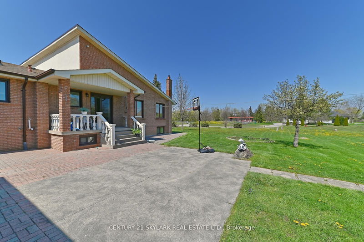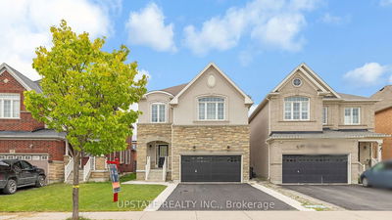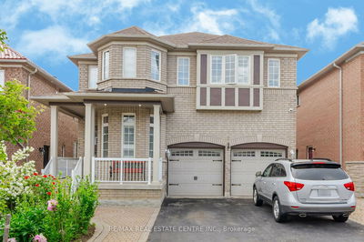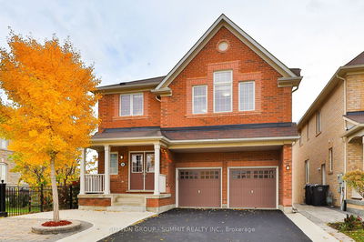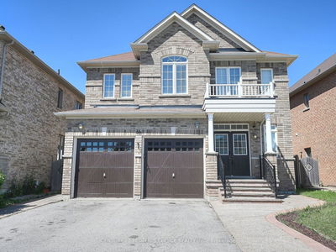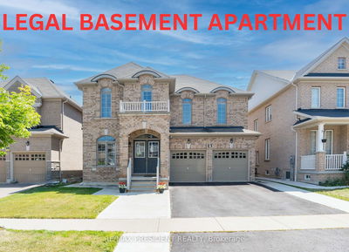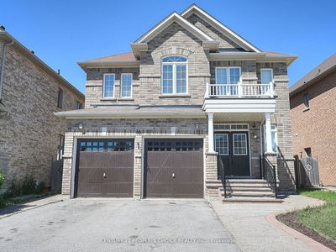**S E E - V I R T U A L - T O U R**Absolutely Stunning 5 Bedroom Bungalow on 2.69 Acres**3,617 Sqft Above Grade**One 3Bedroom Home with the Double Door Entry Attached by the Hallway to the Secondary 2 Bedroom Bungalow with Single Door Entry**3 Car Garage + 15 Car Driveway**Ideal Home for Family with Multi-Generations**Custom Shed in Backyard**Covered Patio for Family Barbeques**Roof - 2022**Windows Updated in 2008 & 2010**Furnace - 2008 And One In 2013**1 AC Unit Changed in 2014, 1 AC Original**2Breaker Panels**Basement Finished Large Rec Room with Bar and Kitchen, Great for Entertaining**Basement has Separate Walk-Up Entrance to the Backyard**A Great Potential to Break this Basement into Two Separate Legal Basement Units**
Property Features
- Date Listed: Thursday, September 05, 2024
- Virtual Tour: View Virtual Tour for 9 Princess Andrea Court
- City: Brampton
- Neighborhood: Bram East
- Major Intersection: Gore Road and Castlemore
- Full Address: 9 Princess Andrea Court, Brampton, L6P 0G2, Ontario, Canada
- Living Room: Parquet Floor, Combined W/Dining, Window
- Family Room: Hardwood Floor, Sunken Room, Fireplace
- Kitchen: Ceramic Floor, Eat-In Kitchen, Window
- Living Room: Parquet Floor, Formal Rm, Window
- Kitchen: Ceramic Floor, Eat-In Kitchen, Window
- Listing Brokerage: Century 21 Skylark Real Estate Ltd. - Disclaimer: The information contained in this listing has not been verified by Century 21 Skylark Real Estate Ltd. and should be verified by the buyer.

