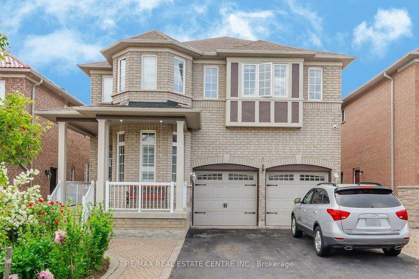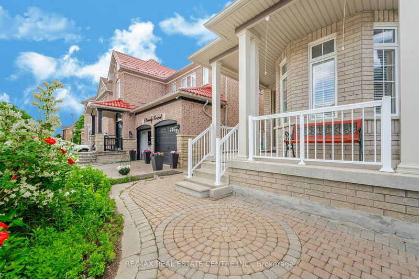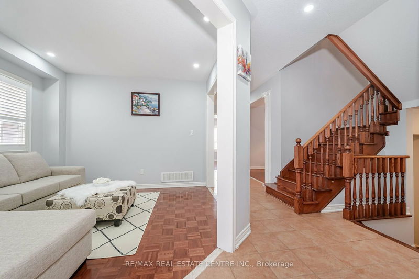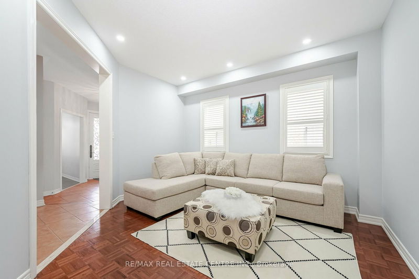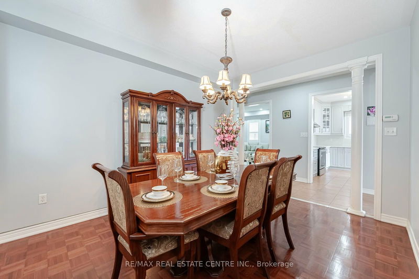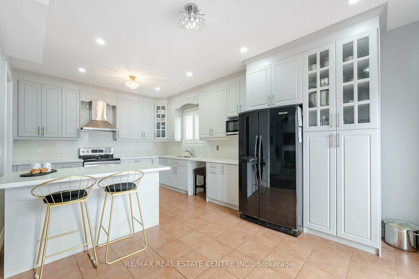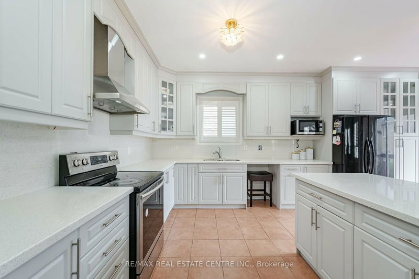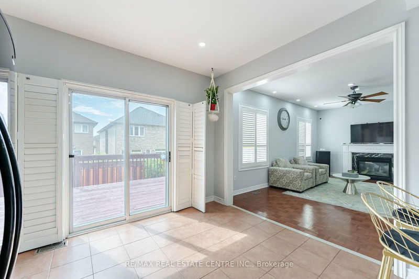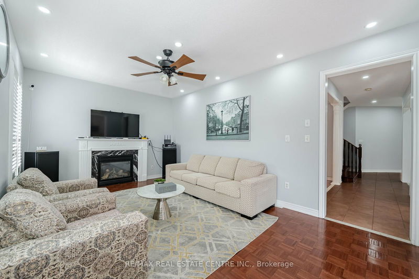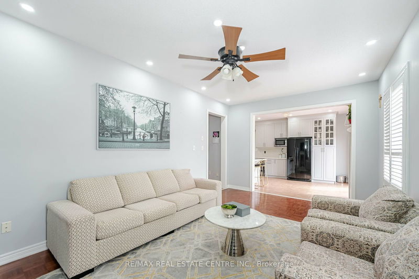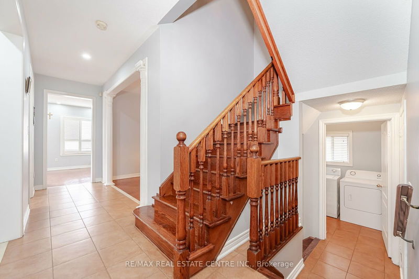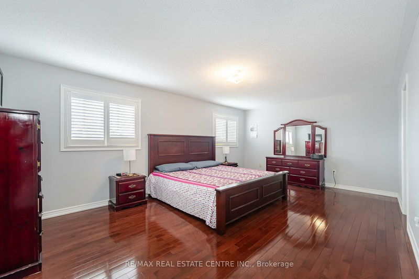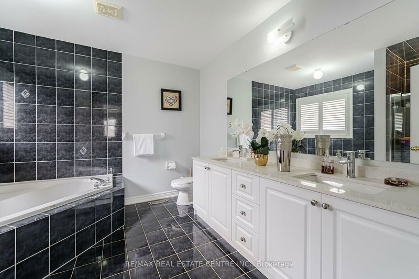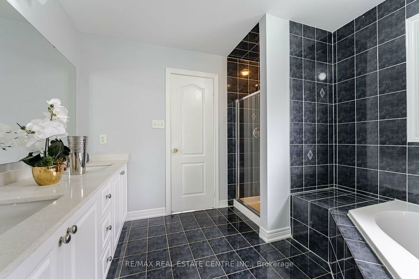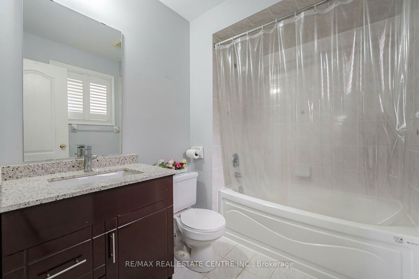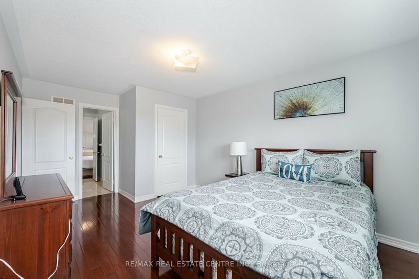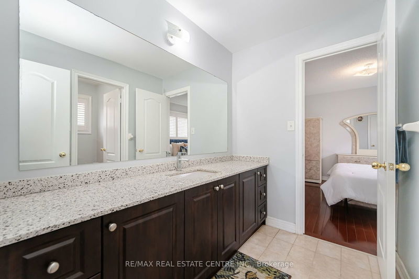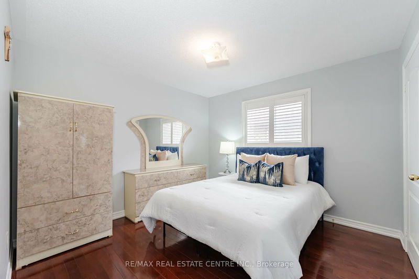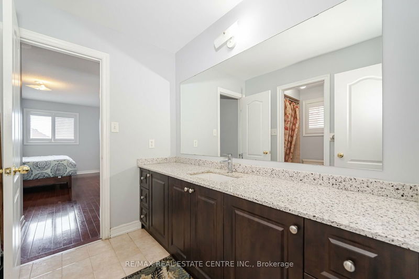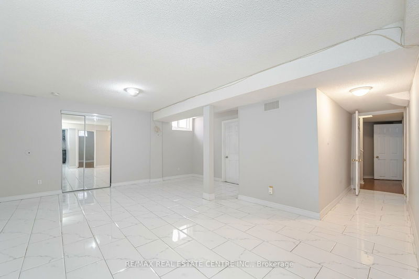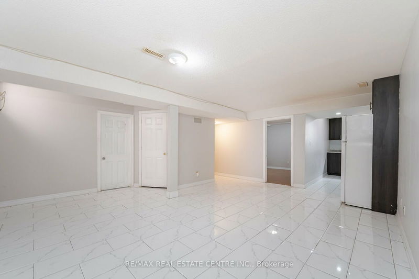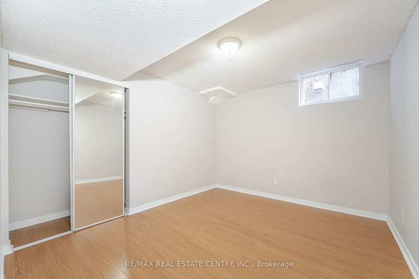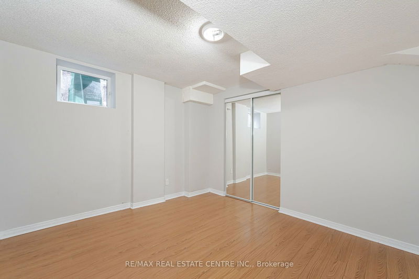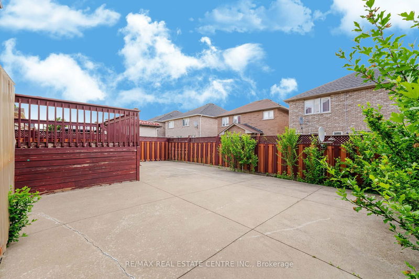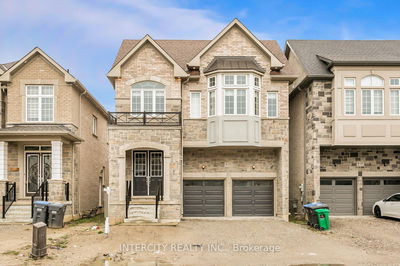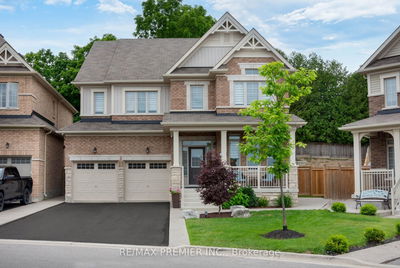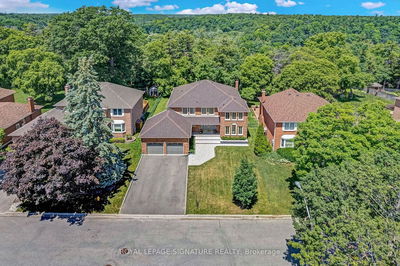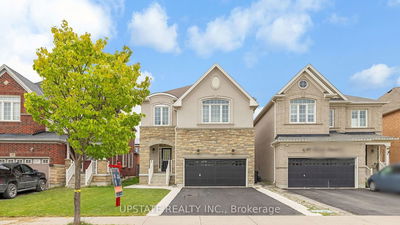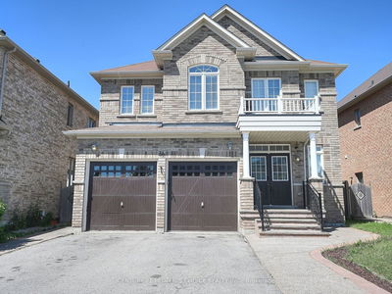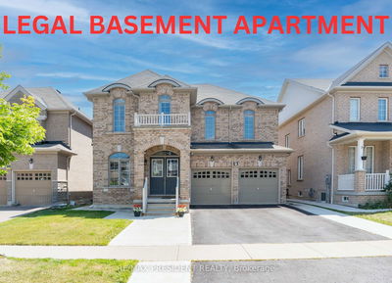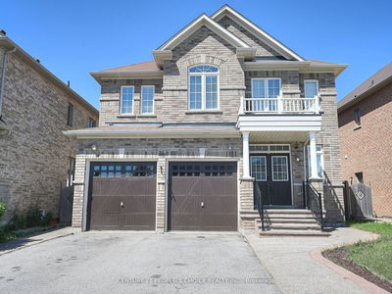Absolutely Gorgeous! This Bright & Spacious Detached Home Boasts Approx. 4000sqft Of Living Space Featuring 5 + 3 Bed With 4 Full Baths On The 2nd Floor. The Main Floor Offers A Bonus Den/Home Office Which Can Easily Serve As The 6th Room. Separate Living & Dining Area And A Cozy Family Room With A Fireplace. Finished Basement With Walk-Up/Separate Side Entrance. 2 Car Garage Home With Double Door Front Entry! Wide Driveway For Parking Up To 6 Cars. Updated Modern Kitchen With High-End S/S Appliances, Modern Quartz Countertops & Backsplash. Huge Primary Bedroom With Extra-Large Walk-In Closet & 5-Piece Ensuite With Jacuzzi & Shower. Hardwood Floors Throughout - Carpet-Free Home! # 3 Bedrooms Basement With Walk-Up Entrance and Kitchen & Bath. Interlocking Front & Concrete Back Yard.. Upgraded All Washrooms With Quartz Counter Tops. Come And Fall In Love With This Beauty!
Property Features
- Date Listed: Thursday, October 03, 2024
- Virtual Tour: View Virtual Tour for 8 Goreridge Crescent
- City: Brampton
- Major Intersection: Hwy 50/Cottrelle Blvd.
- Full Address: 8 Goreridge Crescent, Brampton, L6P 1P2, Ontario, Canada
- Listing Brokerage: Re/Max Real Estate Centre Inc. - Disclaimer: The information contained in this listing has not been verified by Re/Max Real Estate Centre Inc. and should be verified by the buyer.

