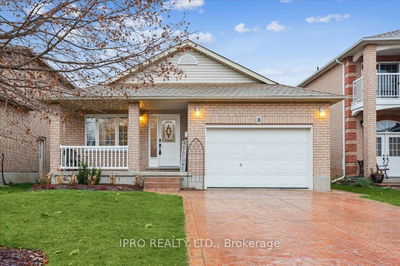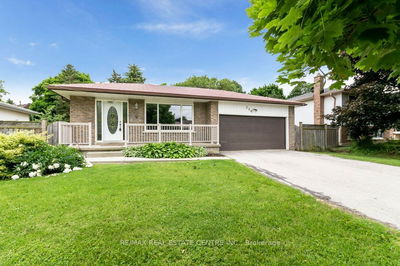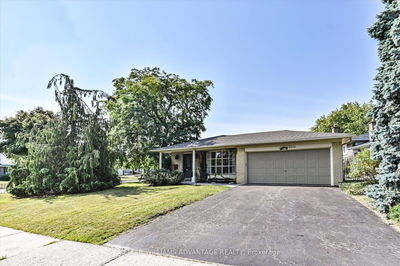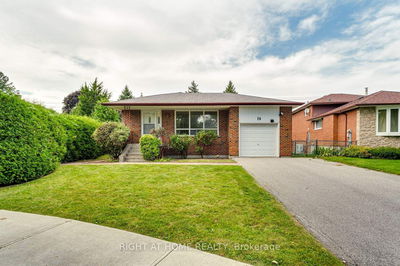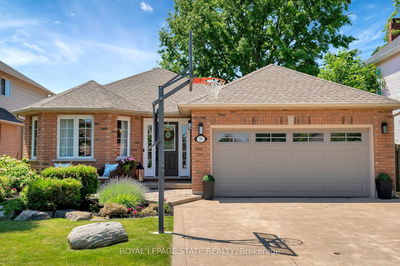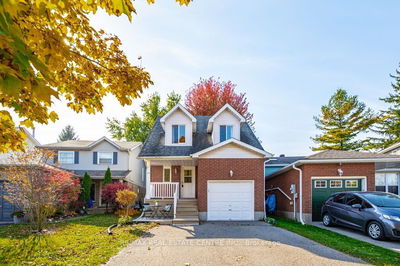Beautiful 'Ascot Model' move-in ready Large Backsplit in much desired area of Orangeville! Amazing Property in wonderful family friendly part of town. Cathedral Ceilings greet you as you enter open concept home that flows through main area of beautiful living, dining and kitchen with centre island. 2 side walk-out areas on main. 3 + 1 bedrooms. Primary bedroom features a renovated 5 piece ensuite and walk in closet. Huge Family Room With stunning Gas Fireplace & Adjacent 3 Piece Bath(with convenient washer and dryer) plus Office area and wet bar. Finished Basement W/Large Rec Room and extra bedroom. Walk out to unique wrap around side deck that flows in backyard deck and awesome pergola. Double car heated and insulated garage. Newer Roof and Furnace. Windows and patio door were recently replaced. New railings on front porch. 3 zone irrigation system. Double side walkout. This home is a great choice!
Property Features
- Date Listed: Friday, September 06, 2024
- Virtual Tour: View Virtual Tour for 29 Sherwood Street
- City: Orangeville
- Neighborhood: Orangeville
- Major Intersection: Alder/Sherwood
- Full Address: 29 Sherwood Street, Orangeville, L9W 5E1, Ontario, Canada
- Living Room: Open Concept, Cathedral Ceiling, Combined W/Dining
- Kitchen: Centre Island, Open Concept, Walk-Out
- Family Room: Gas Fireplace, Laminate, 3 Pc Bath
- Listing Brokerage: One Percent Realty Ltd. - Disclaimer: The information contained in this listing has not been verified by One Percent Realty Ltd. and should be verified by the buyer.















































