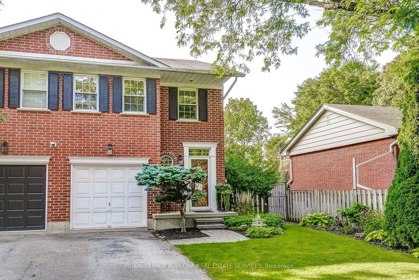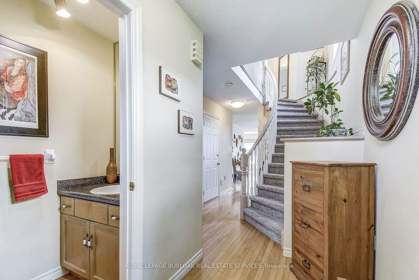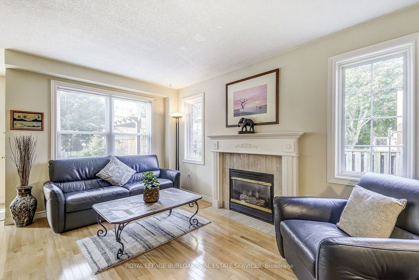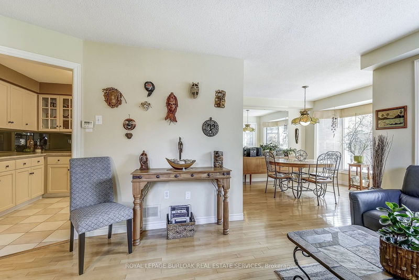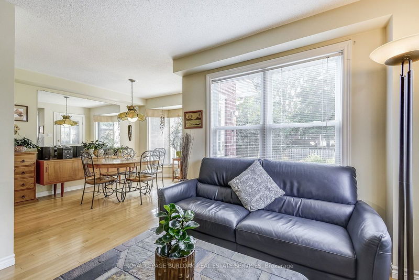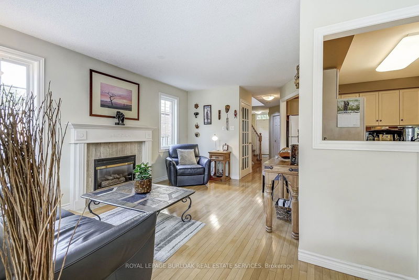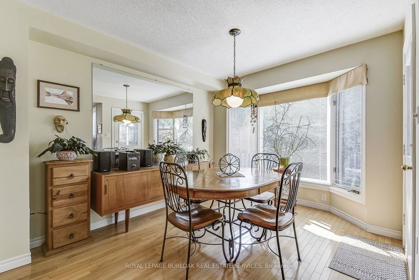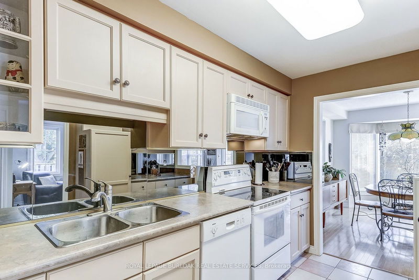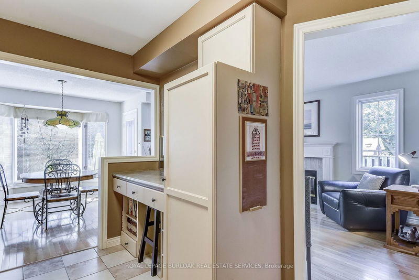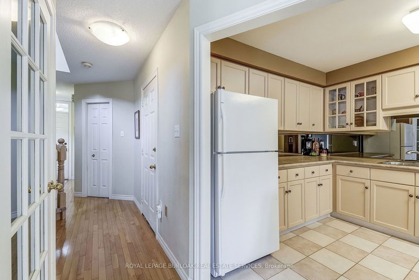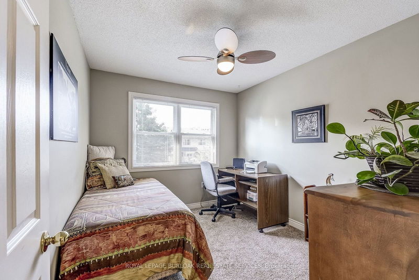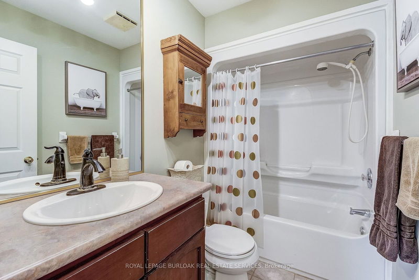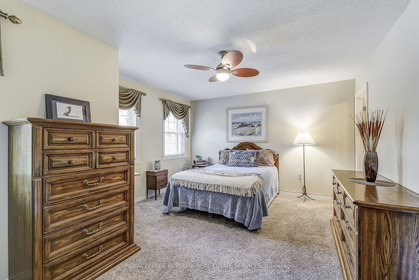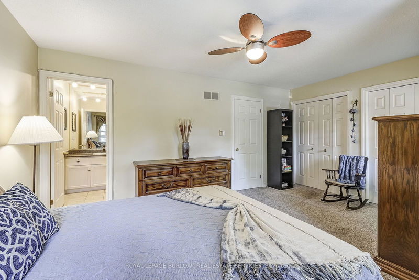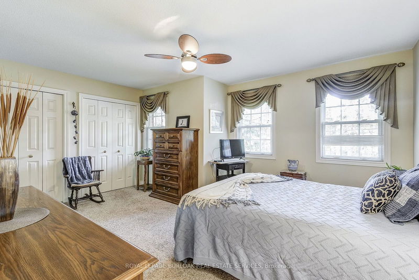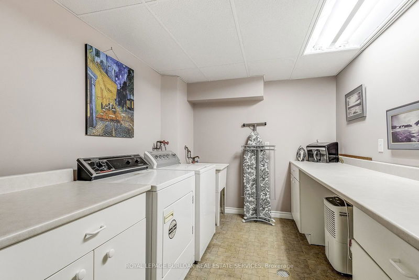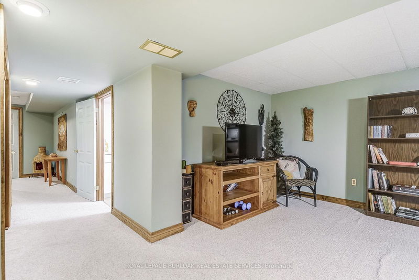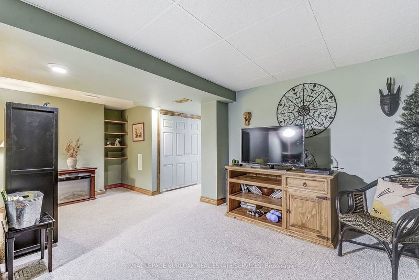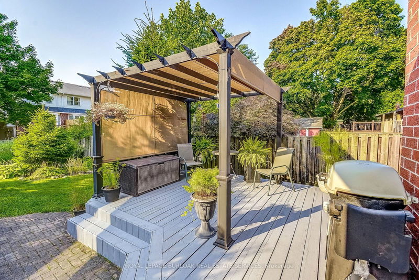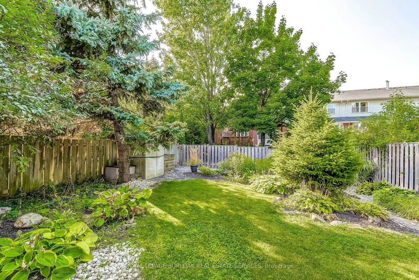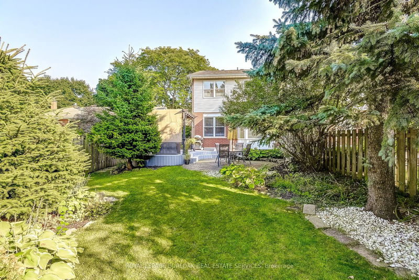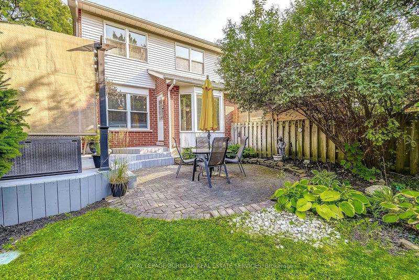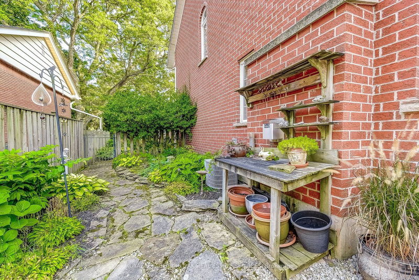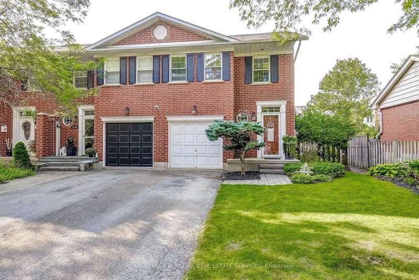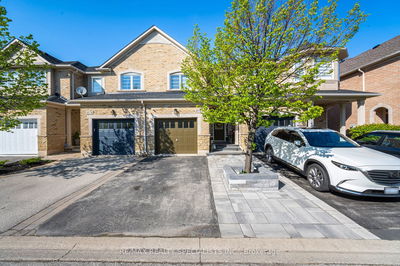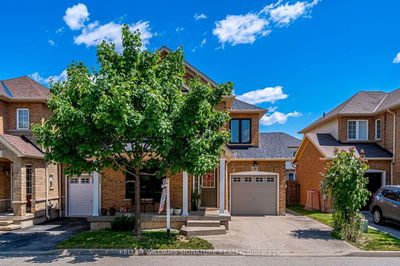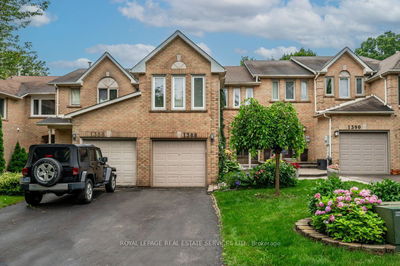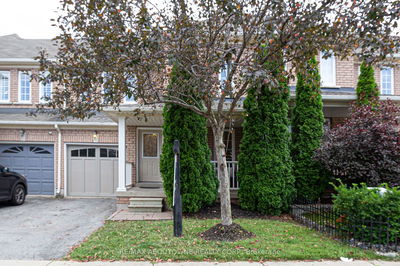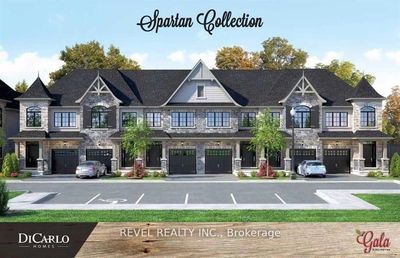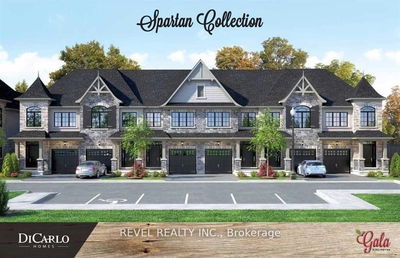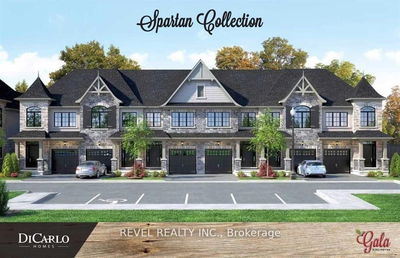Behold a stately setting as you drive up to this 3 bedroom freehold end unit townhouse set back on a deep lot with mature landscaping and having a driveway that is 3 cars long. Inside, the bright & airy living room carries the ambience of light hardwood floors & a natural gas fireplace. The adjoining dining room overlooks the backyard, & is conveniently located at one end of a functional galley kitchen. Upstairs the primary bedroom has dual closets with organizers, & a full ensuite bathroom. Two other generous sized bedrooms & the main bath complete the upper level. The lower level contains a spacious but irregular-shaped recreation room, as well as a spacious laundry area. Located in a quiet neighbourhood with a walk score of 70, a transit score of 58, & a bike score of 80 (per walkscore.com) the property lends to a casual lifestyle living. Tend to the ample perennial gardens & relax in their splendor - the inground sprinkler system will keep them flourishing.
Property Features
- Date Listed: Friday, September 06, 2024
- Virtual Tour: View Virtual Tour for 2141 Ghent Avenue
- City: Burlington
- Neighborhood: Brant
- Full Address: 2141 Ghent Avenue, Burlington, L7R 1Y4, Ontario, Canada
- Living Room: Main
- Kitchen: Main
- Listing Brokerage: Royal Lepage Burloak Real Estate Services - Disclaimer: The information contained in this listing has not been verified by Royal Lepage Burloak Real Estate Services and should be verified by the buyer.

