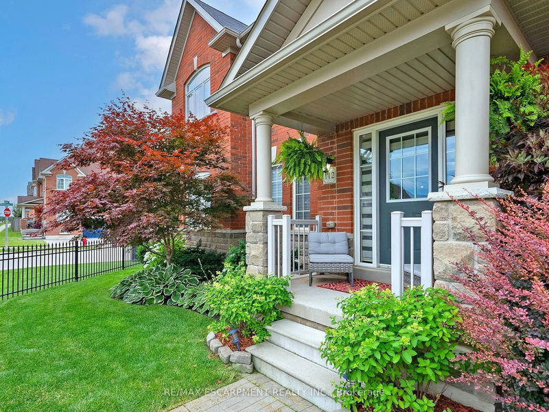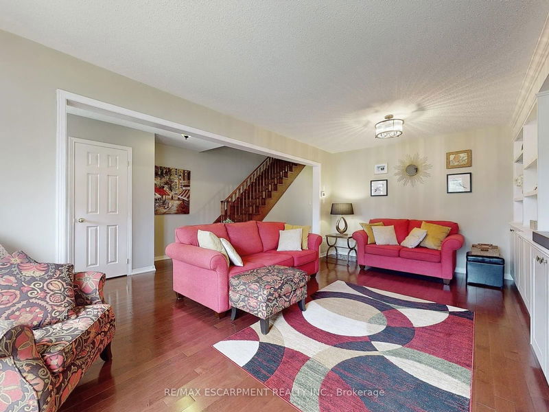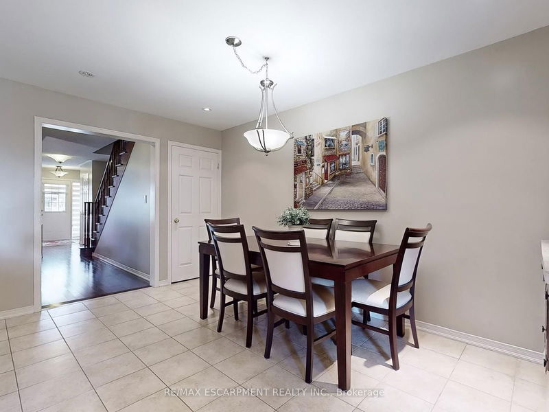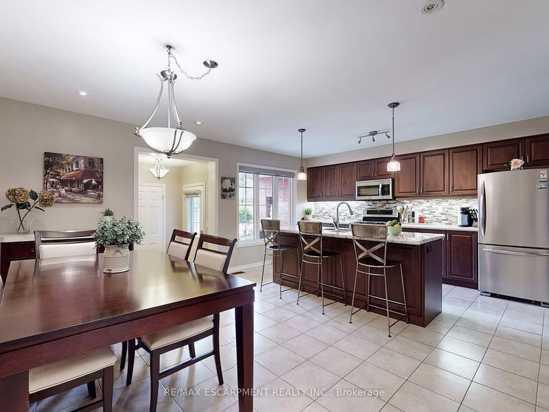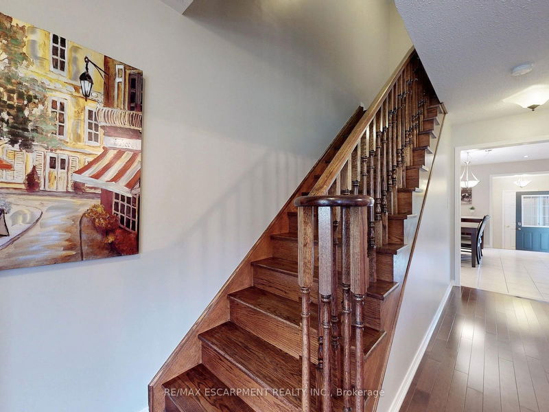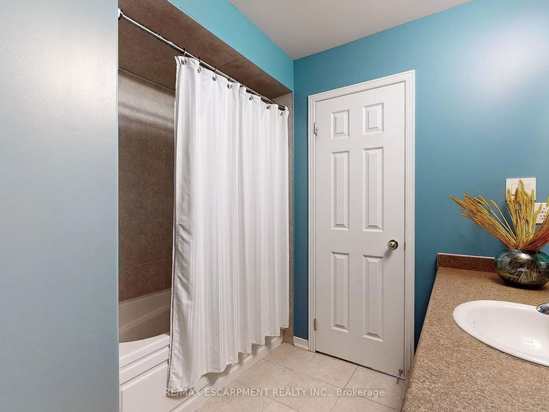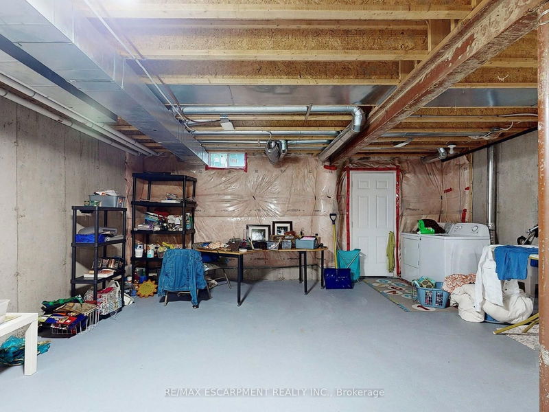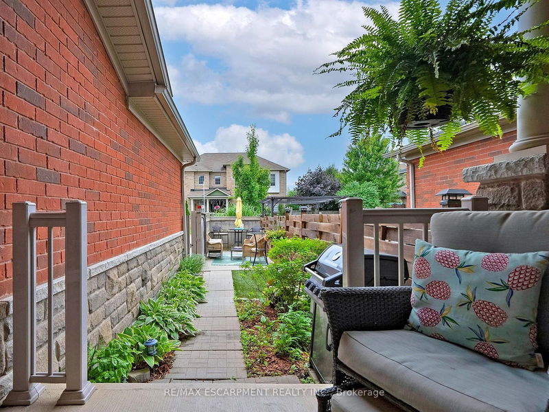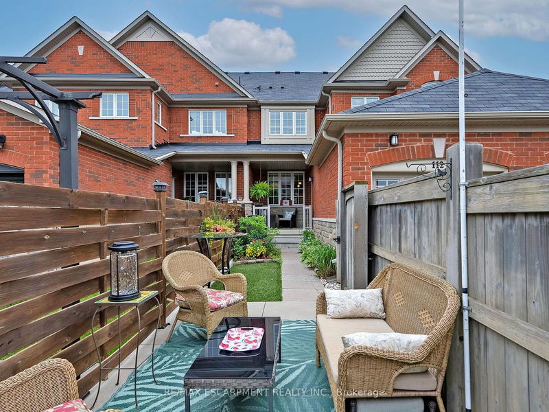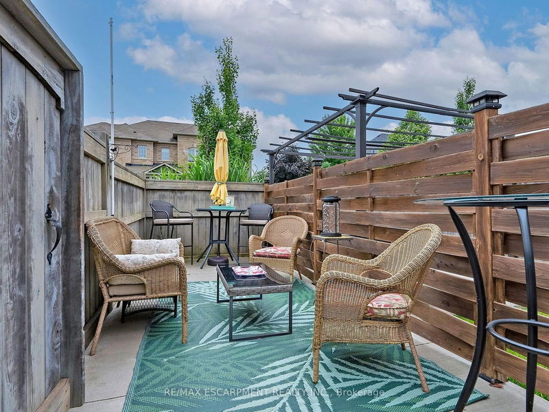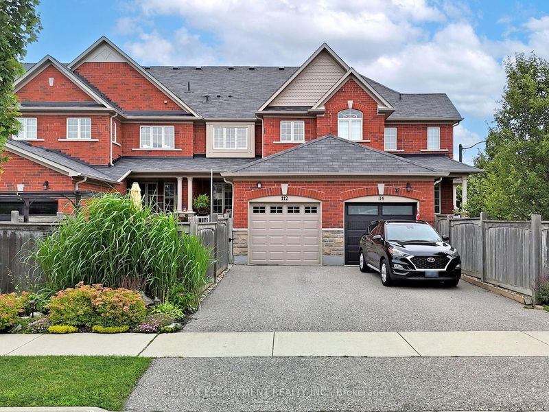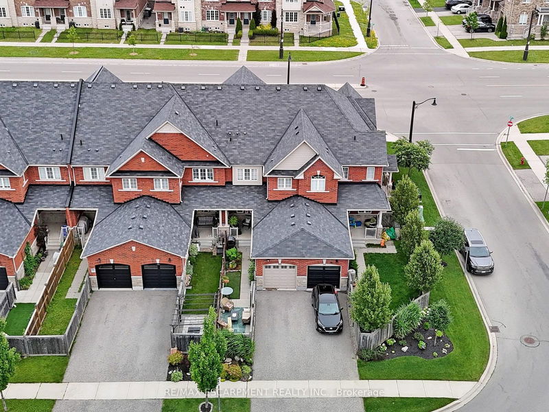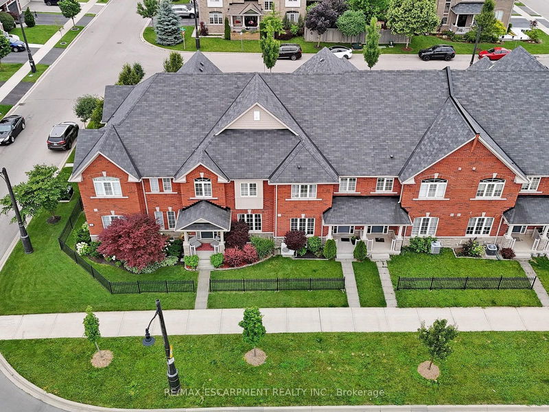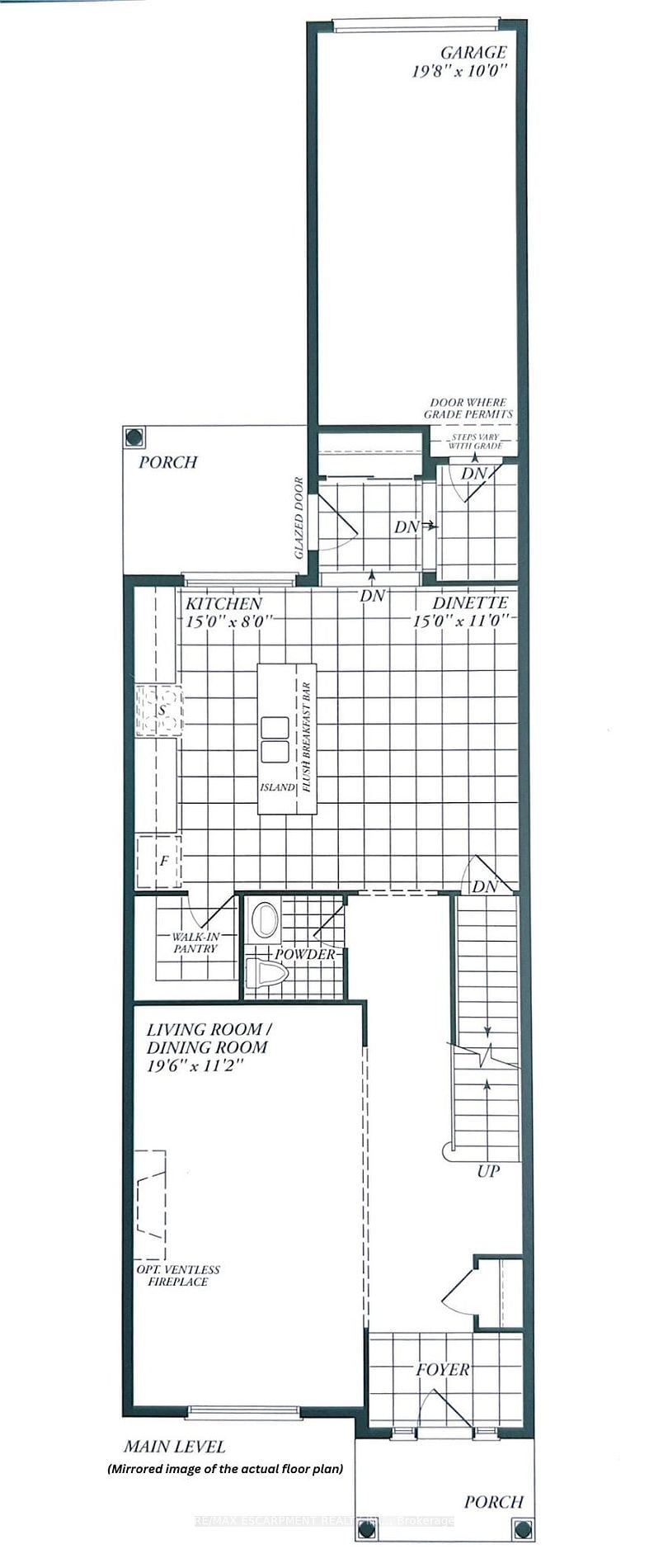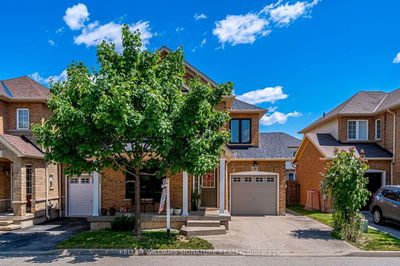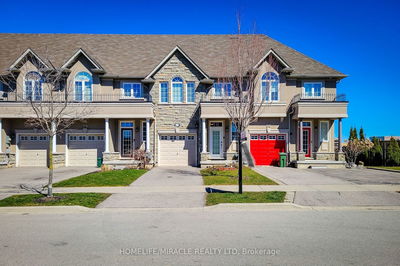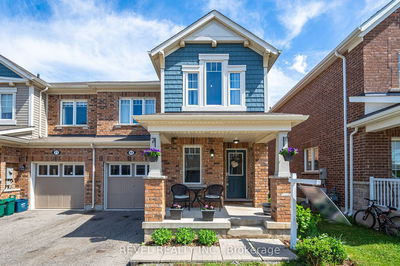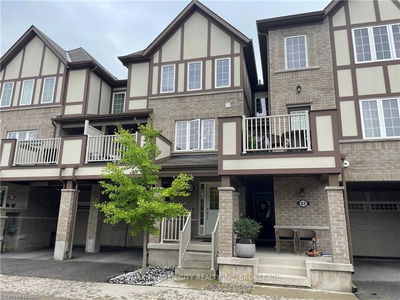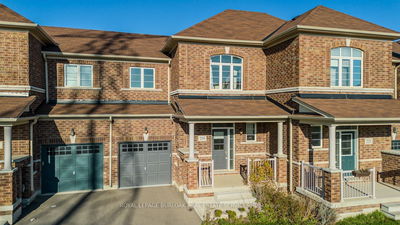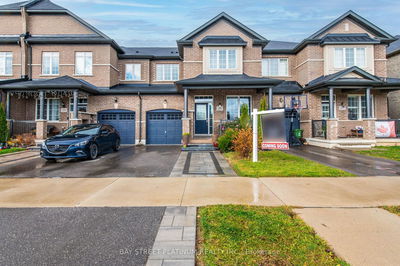Beautiful townhome situated in a family-friendly neighbourhood of Waterdown East. Upon arrival, be greeted by a fully covered front porch & impressive curb appeal. Main level boasts spacious family room, gourmet kitchen w/ family-sized island, all stainless steel appliances, abundant cabinet space, & walk-in pantry. Main floor also features a convenient 2pc powder room, access to the rear yard, & direct entry to the garage. Upstairs, the large primary suite is illuminated by huge windows that let in plenty of natural light. It includes generous walk-in closet & 4pc ensuite w/ soaker tub & glass-door shower. There are also 2 additional well-sized bedrooms & 3pc bathroom on this level. Basement is large & open-concept, providing ample opportunity for customization & adding personal touch. Fully fenced backyard w/ covered porch, plenty of private space, & beautiful gardens. Conveniently located near local schools, shopping centers, public transit, & charming downtown area of Waterdown.
Property Features
- Date Listed: Friday, June 28, 2024
- Virtual Tour: View Virtual Tour for 112 Burke Street
- City: Hamilton
- Neighborhood: Waterdown
- Full Address: 112 Burke Street, Hamilton, L8B 0R5, Ontario, Canada
- Family Room: Main
- Kitchen: Main
- Listing Brokerage: Re/Max Escarpment Realty Inc. - Disclaimer: The information contained in this listing has not been verified by Re/Max Escarpment Realty Inc. and should be verified by the buyer.




