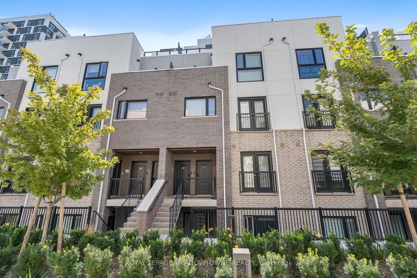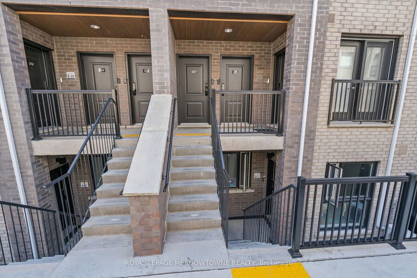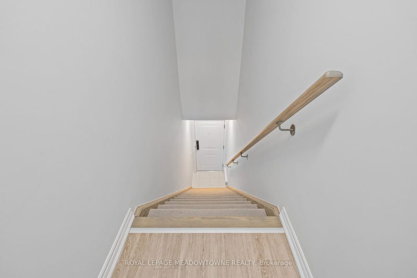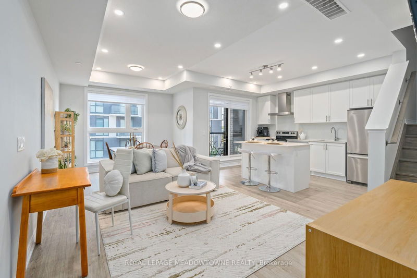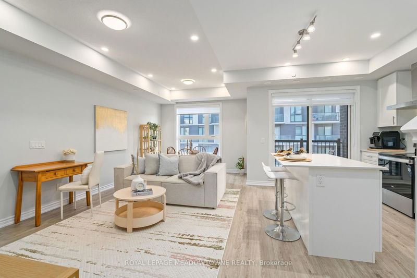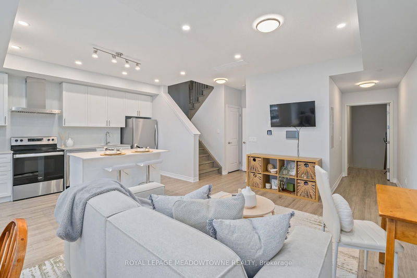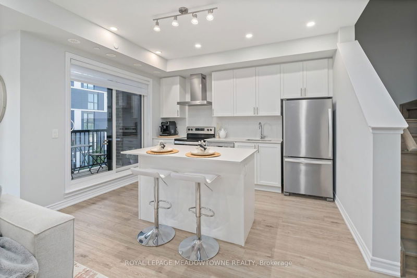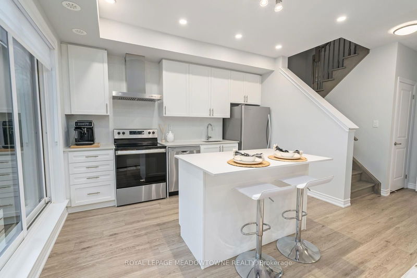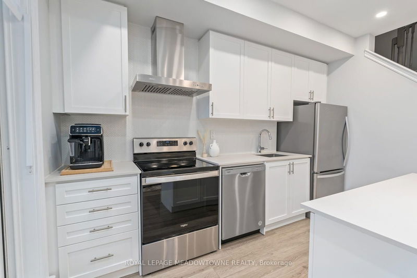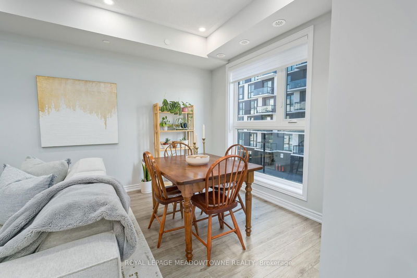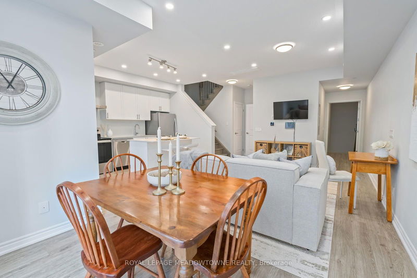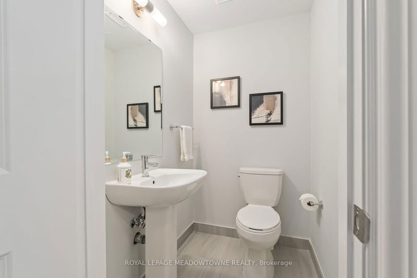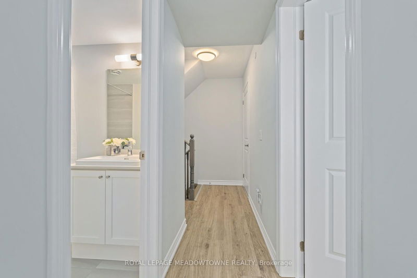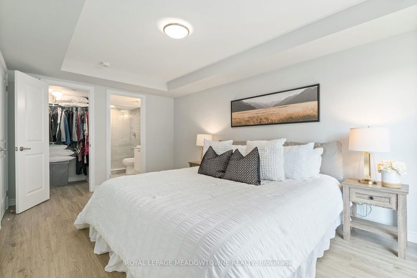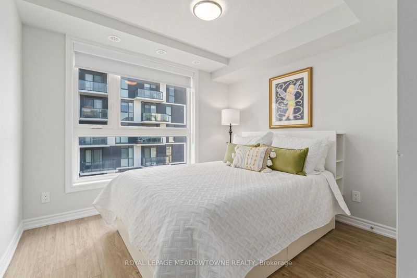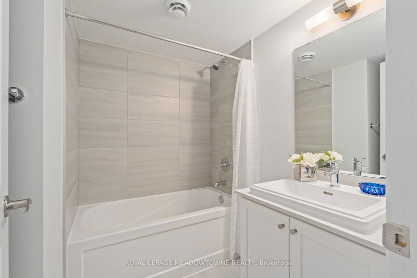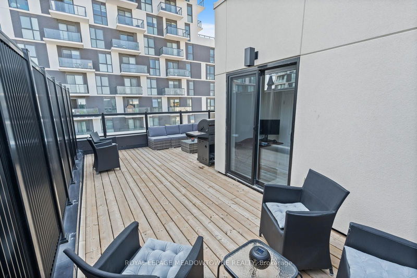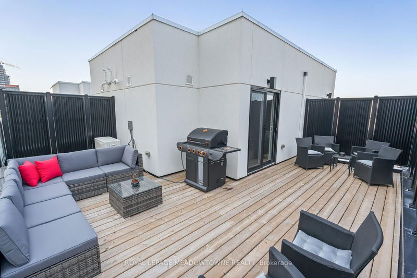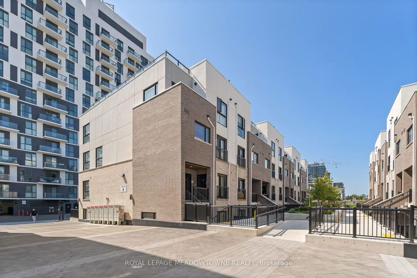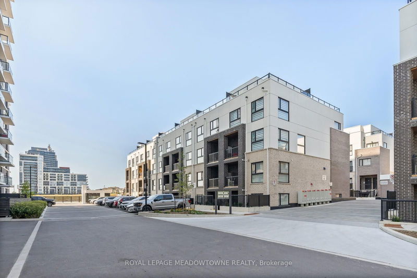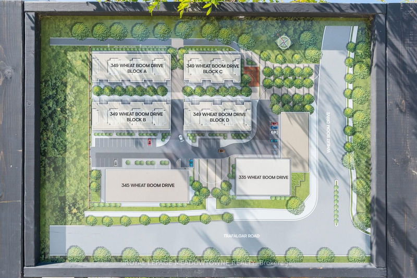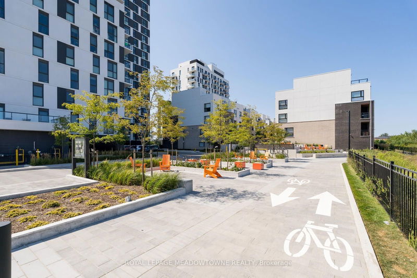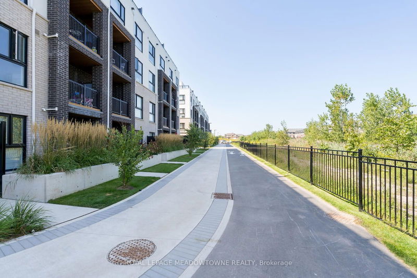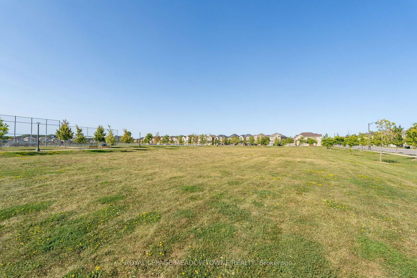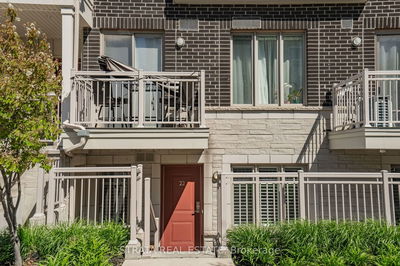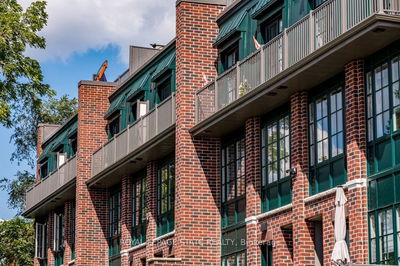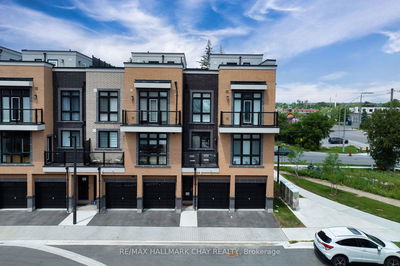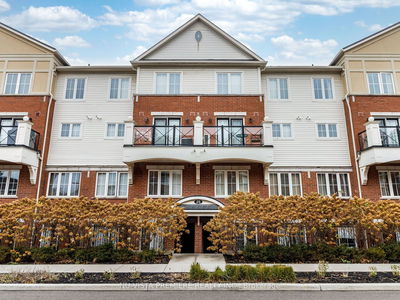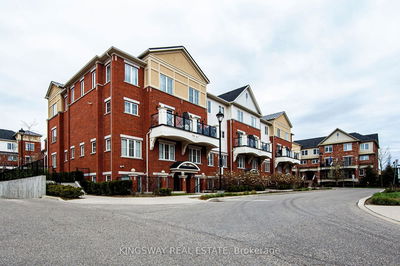Welcome to this beautiful 2-bedroom/3-bath condo townhome with an incredible 300+sqft terrace for entertaining, lounging & BBQ dinners ** Located in the newly established Oakvillage community in north central Oakville and offering over $35K in upgrades! ** You'll love the modern design & smart home integration encompassing an in-home control pad & smartphone app to control the intercom, doorbell/ camera, lock, thermostat, HVAC & lighting ** Perfect for entertaining, the open-concept main floor kitchen, living & dining has 9-ft ceilings, luxury vinyl plank floors & pot lights. The sleek kitchen features quartz counters, stainless steel appliances, cyclone ventilation hood, herringbone backsplash plus breakfast bar/island for quick meals & extra storage. The balcony is perfect for enjoying a morning coffee or an evening breeze ** The spacious primary bedroom has a walk-in closet & upgraded 3-pc ensuite ** The upgrades continue w/quartz countertops in the 2 full baths, hardwood stairs, vinyl plank floors in the hallways/bedrooms, and energy-efficient LED lighting ** There's also an upper loft/office area that leads to the private rooftop terrace ** Additional features include underground pkg, storage locker & bicycle storage ** The builder (Minto) has some extra parking spaces that can be purchased ** Condo fees include Bell Fibe internet! ** This designated non-smoking property offers a modern, healthy & welcoming environment with courtyard planters, social seating area, walkways, and lots of underground visitor parking!!
Property Features
- Date Listed: Friday, September 06, 2024
- Virtual Tour: View Virtual Tour for 320-349 Wheat Boom Drive
- City: Oakville
- Neighborhood: Rural Oakville
- Full Address: 320-349 Wheat Boom Drive, Oakville, L6H 7X5, Ontario, Canada
- Living Room: Vinyl Floor, O/Looks Dining
- Kitchen: Vinyl Floor, Breakfast Bar, W/O To Balcony
- Listing Brokerage: Royal Lepage Meadowtowne Realty - Disclaimer: The information contained in this listing has not been verified by Royal Lepage Meadowtowne Realty and should be verified by the buyer.


