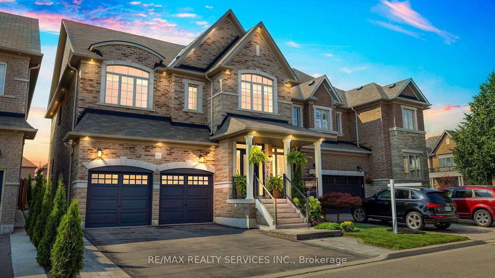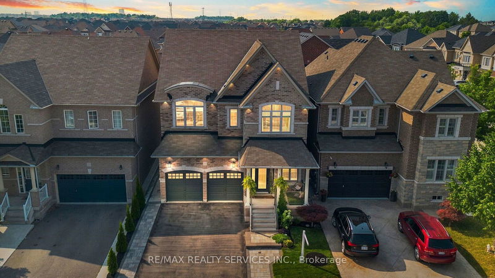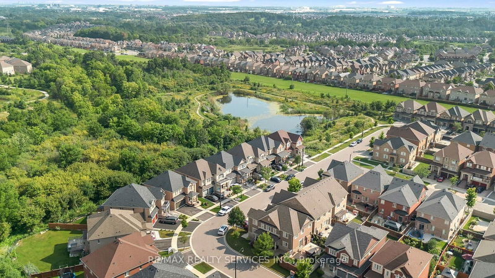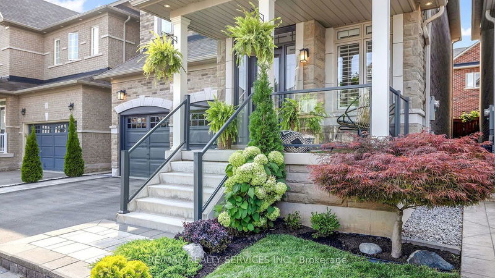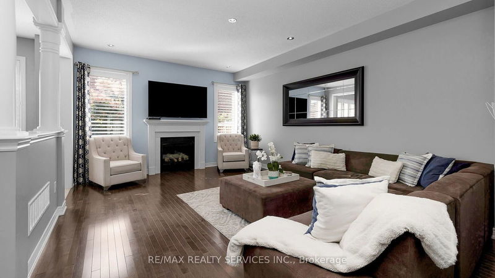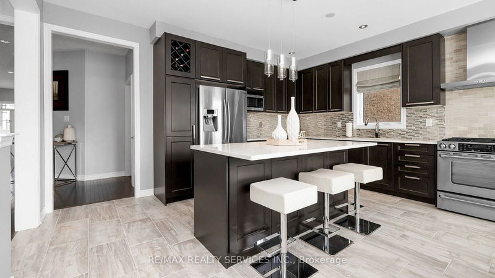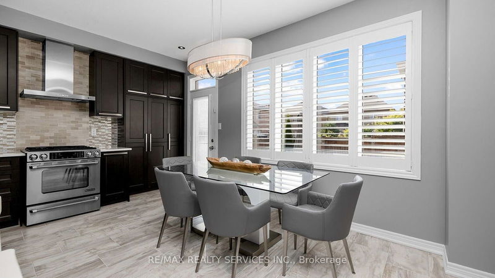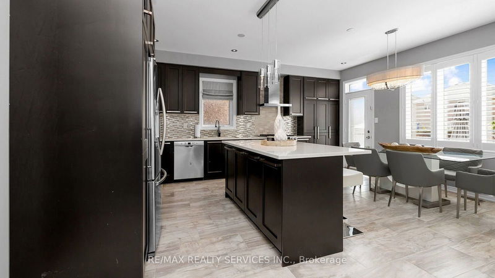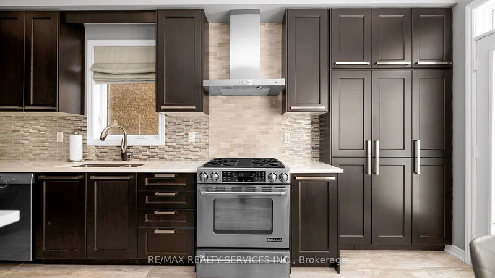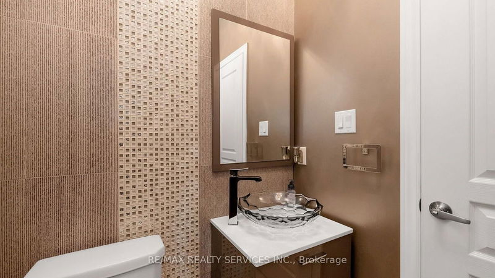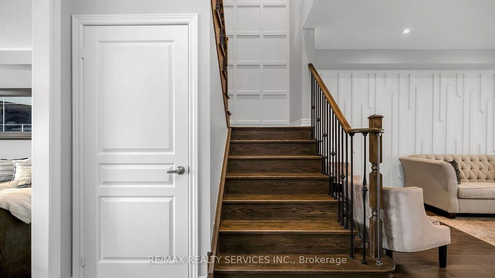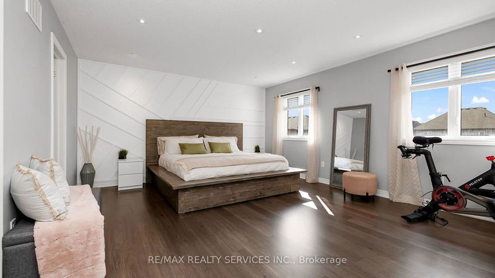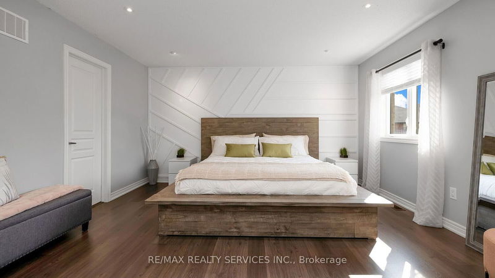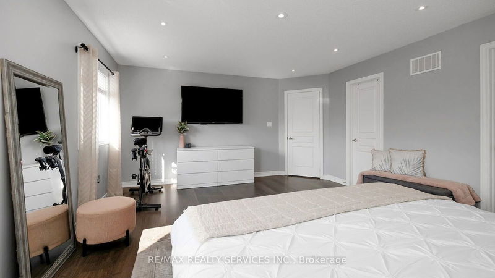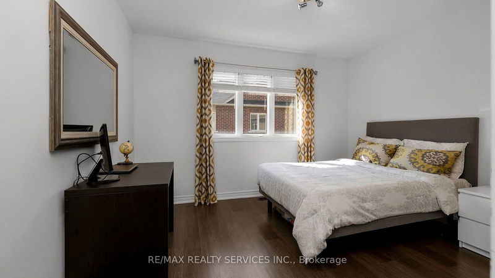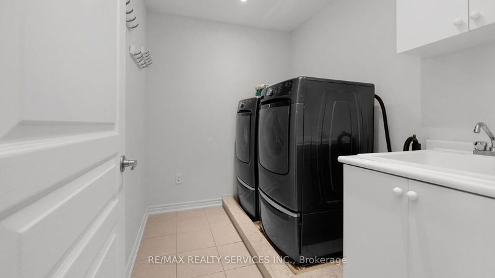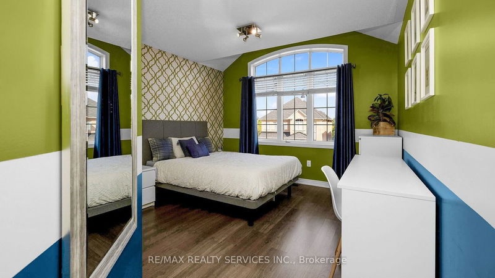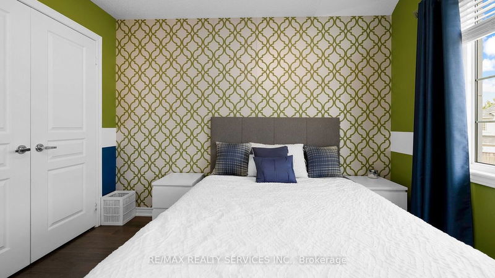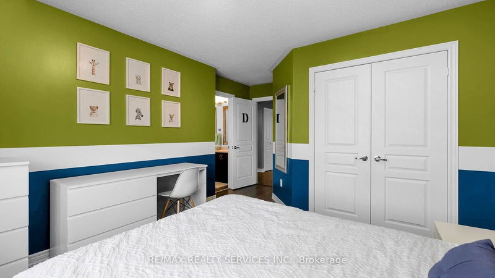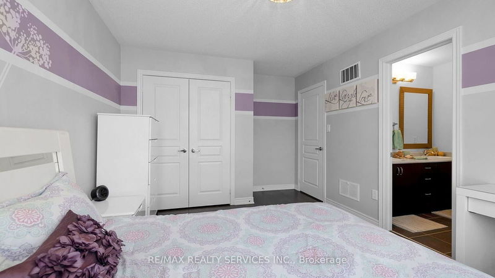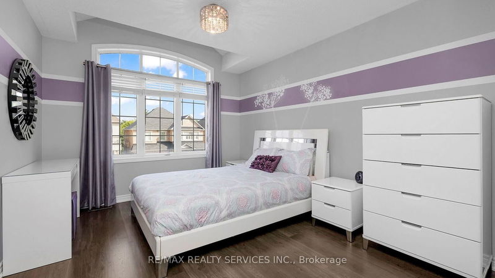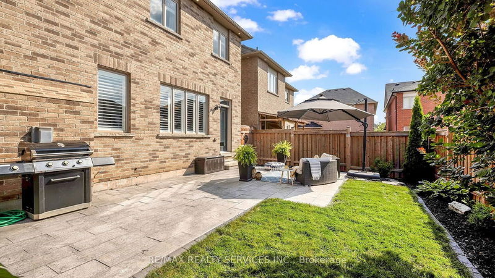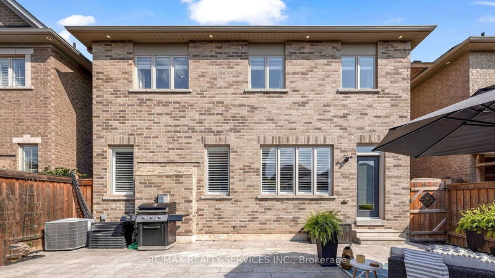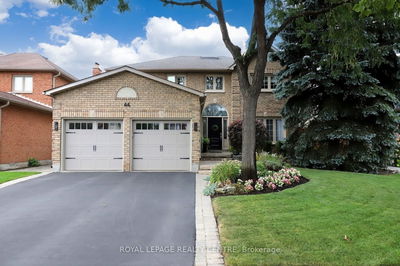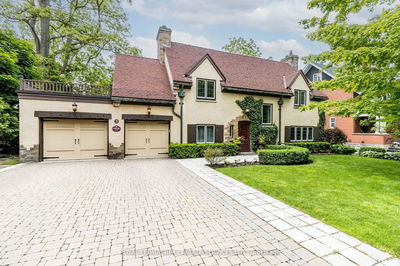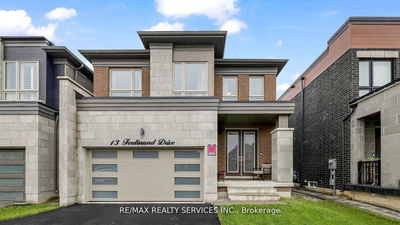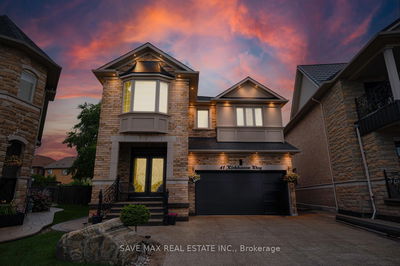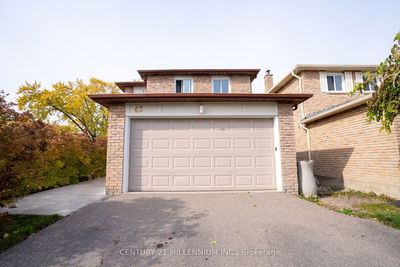Welcome to this stunning luxurious home in the highly sought-after community of Credit Valley, Brampton. Situated on a family friendly, quiet circle and located just minutes away from the 407 and 401. The nearby commercial plazas are filled with food establishments, banks, walk-in medical clincs and grocery stores for your convenience. Ideally located near top rated elementary and high schools. The front of the home features a spacious formal living/dining room. The bright open concept great room features a gas fireplace and opens to a dining area adjacent to the kitchen. The heart of the home is a gorgeous, modern kitchen with quartz countertops, and premium-quality stainless steel appliances. The home boasts beautiful upgraded hardwood floors and tiles, newly painted and custom wood trim accent walls throughout.Upstairs, you'll find four spacious sized bedrooms, all equipped with large closets space.The master bedroom features walk-in in closet and an ensuite bathroom. All bedrooms are connected to three upgraded full bathrooms. The backyard offers a cozy patio space with limestone interlocking. This turnkey home has been meticulously maintained by the original owner and offers the perfect blend of comfort and sophistication, ready for you to move in and enjoy.
Property Features
- Date Listed: Friday, September 06, 2024
- City: Brampton
- Neighborhood: Credit Valley
- Major Intersection: chinguacousy and bonie braes dr
- Living Room: Ground
- Family Room: Ground
- Kitchen: Ground
- Listing Brokerage: Re/Max Realty Services Inc. - Disclaimer: The information contained in this listing has not been verified by Re/Max Realty Services Inc. and should be verified by the buyer.


