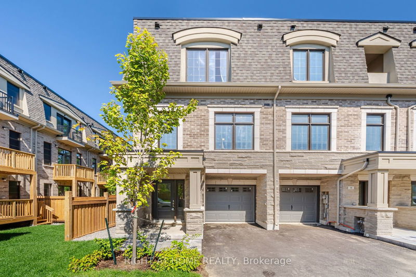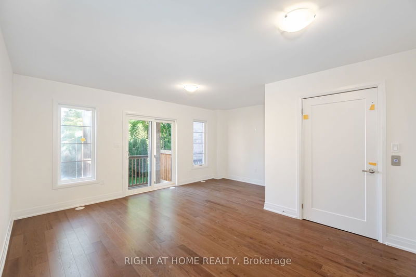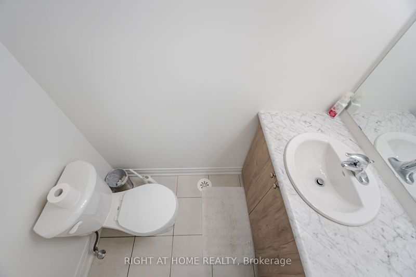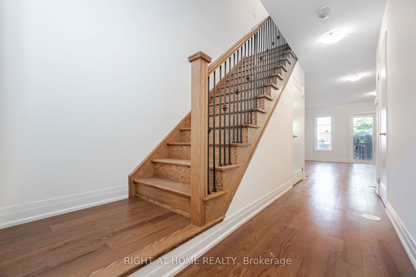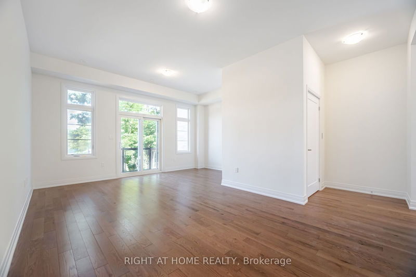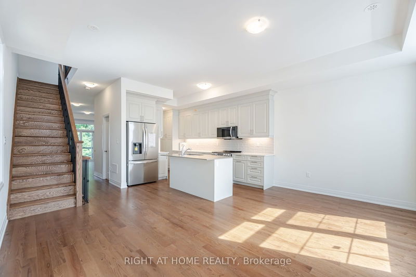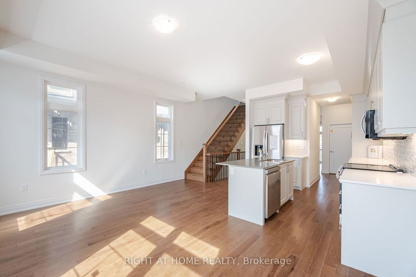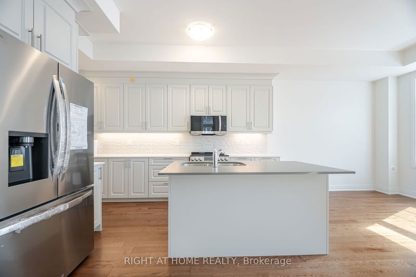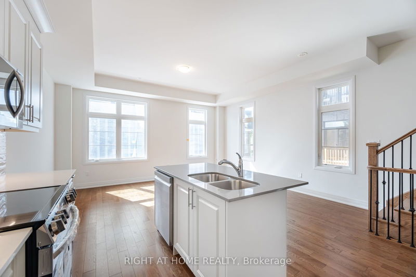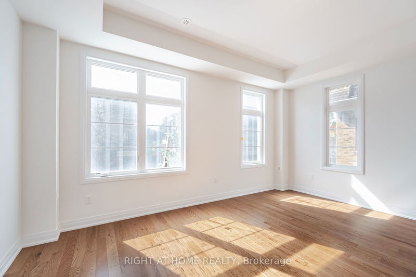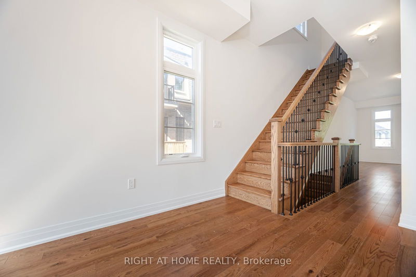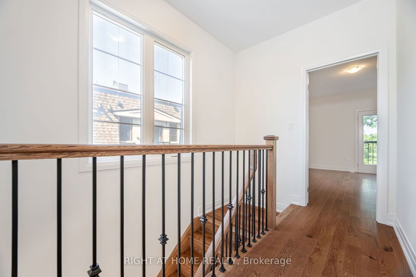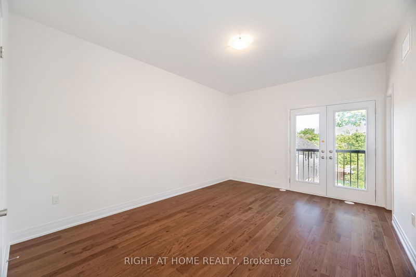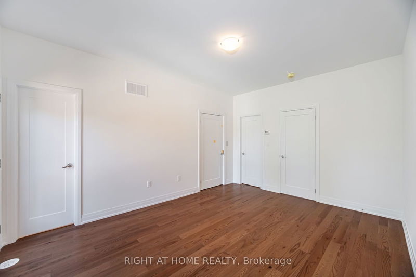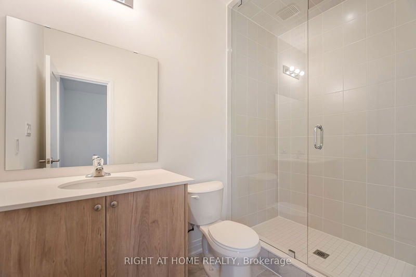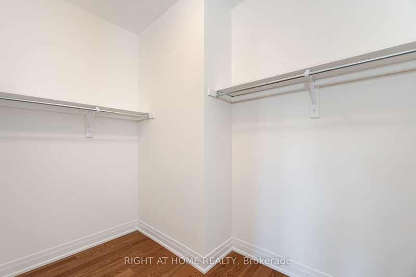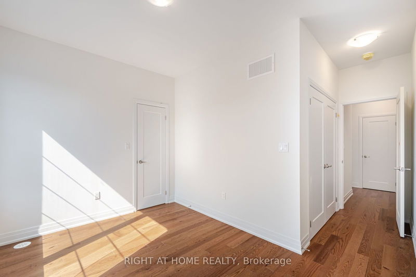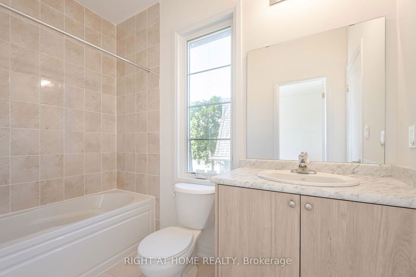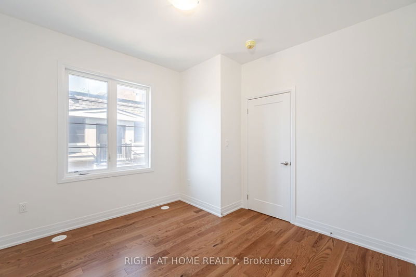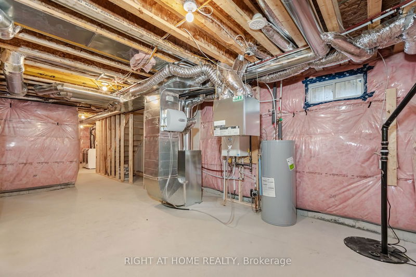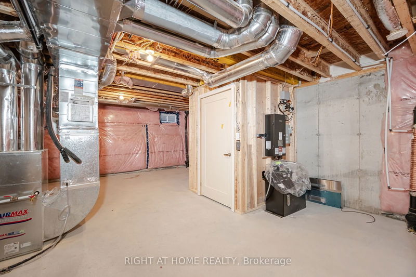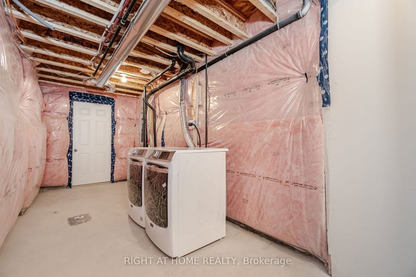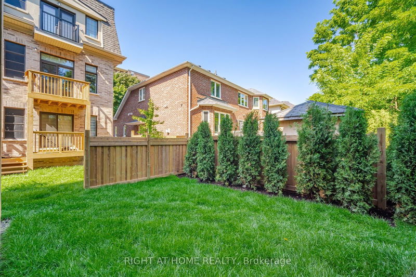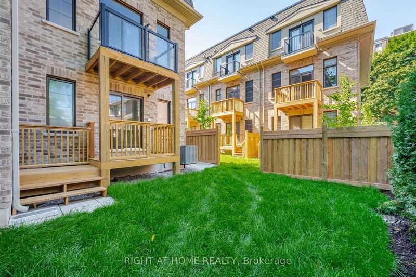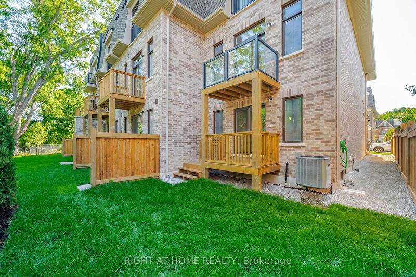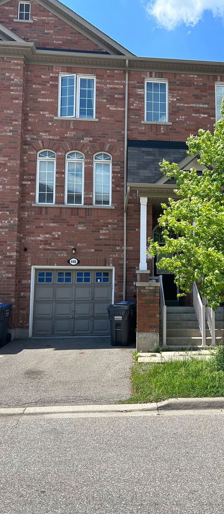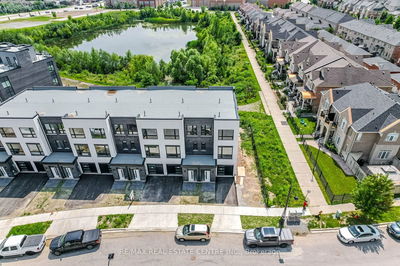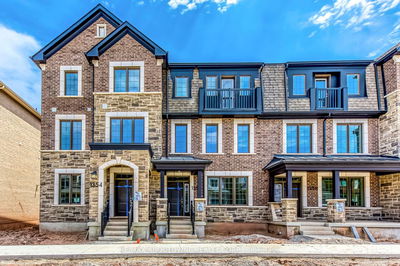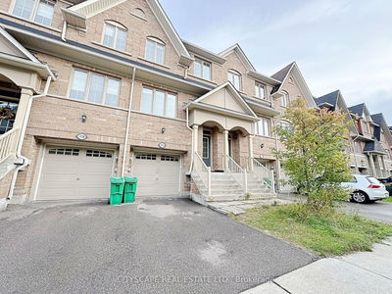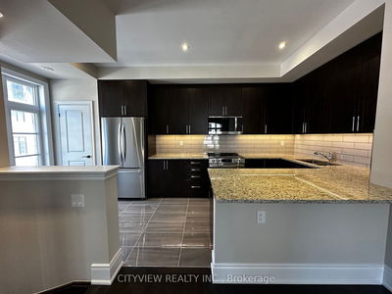One of Mississauga's most anticipated projects, Ravines on Main in Streetsville, brings you the epitome of what a luxury, executive style townhome should be. This never lived, 2,391sqft. end unit diamond, boasts hardwood floors throughout, separate living room, family room, dining room and kitchen on the ground and main floors. The kitchen is a chef's delight, with walk through pantry, stainless steel appliances, modern design backsplash, and valance lighting. On the upper floor, hardwood flooring continues throughout. From the comfort of the primary bedroom, a view of nature rare to find in the heart of Mississauga. The primary bedroom comes with a spa like 3pc ensuite, generous walk-in closet and Juliette balcony. Both bedrooms 2 & 3 come equipped with hardwood flooring, spacious closets and 4pc semi-ensuite. To solidify its status as a true luxury, executive townhome, this home boasts its own private elevator, stopping on the main floor and directly to the privacy of the primary bedroom. Tucked away in one of Mississauga's most sought after neighbourhoods, on one of its most sought after streets, this Ravines on Main, end unit Townhome is the home you deserve.
Property Features
- Date Listed: Saturday, September 07, 2024
- Virtual Tour: View Virtual Tour for 76 Salina Street
- City: Mississauga
- Neighborhood: Streetsville
- Major Intersection: Main & Queen
- Full Address: 76 Salina Street, Mississauga, L5M 2S5, Ontario, Canada
- Living Room: Hardwood Floor, Elevator, Walk-Out
- Family Room: Hardwood Floor, Elevator, Separate Rm
- Kitchen: Stainless Steel Appl, Quartz Counter, Pantry
- Listing Brokerage: Right At Home Realty - Disclaimer: The information contained in this listing has not been verified by Right At Home Realty and should be verified by the buyer.

