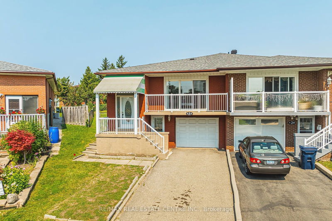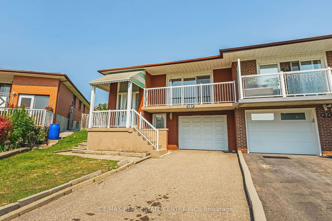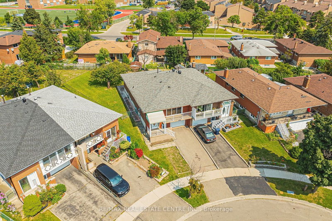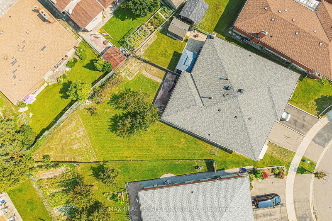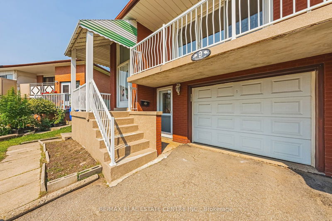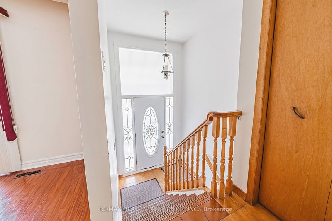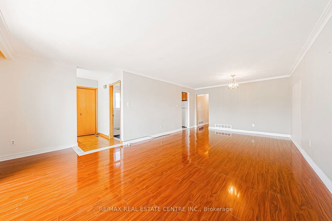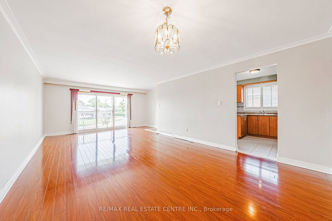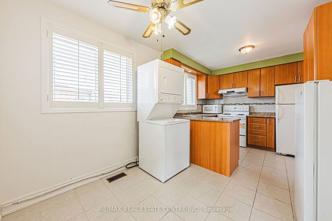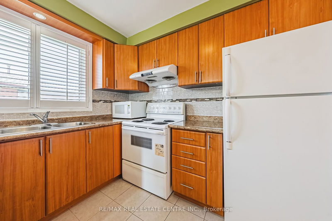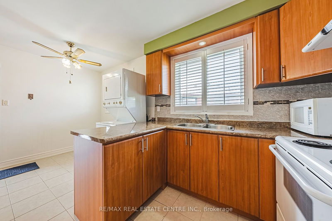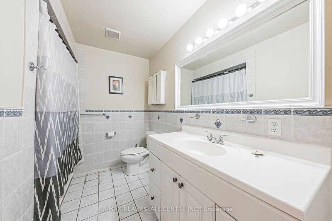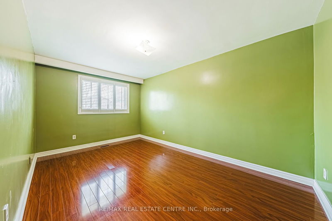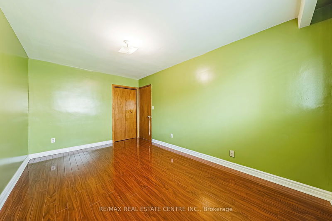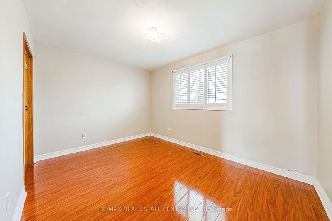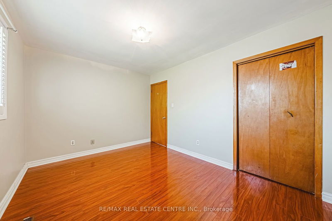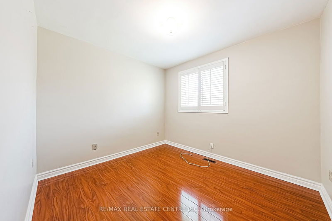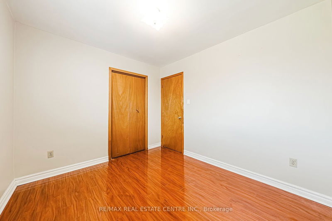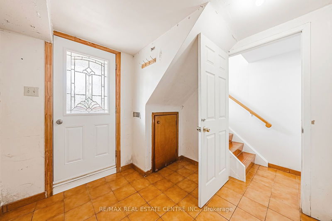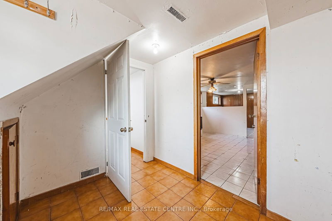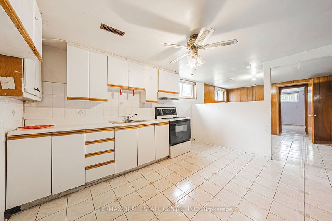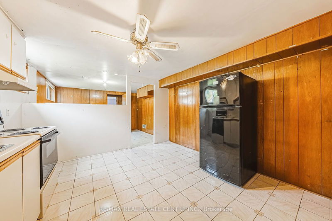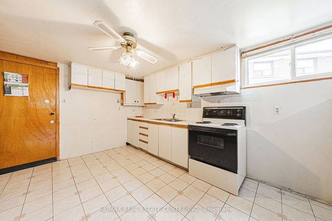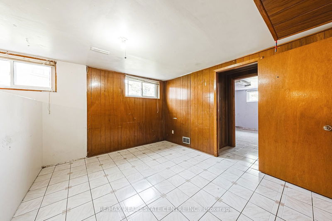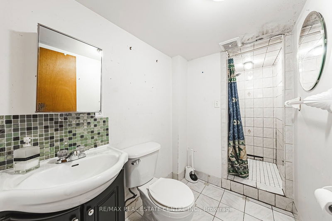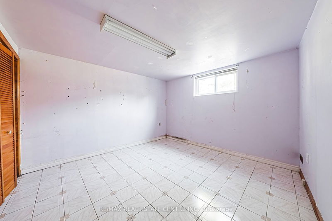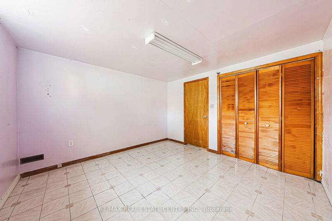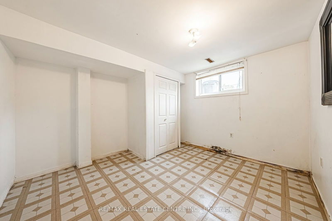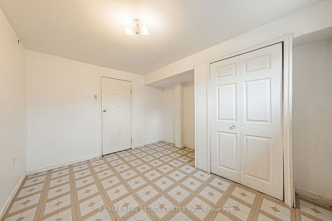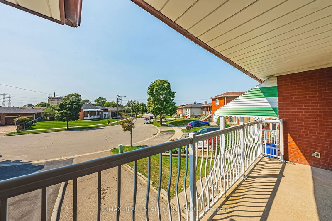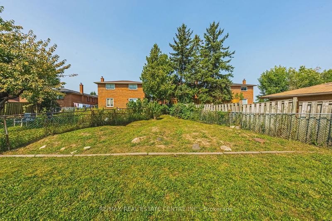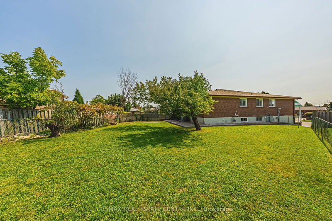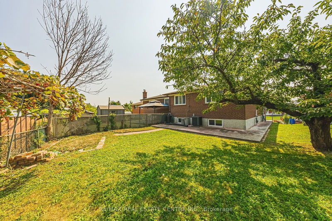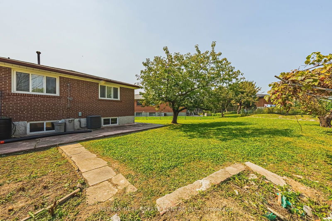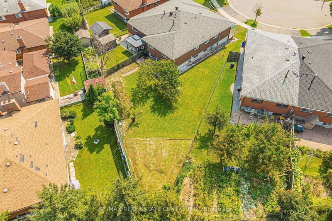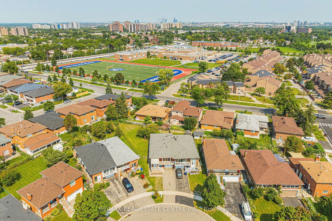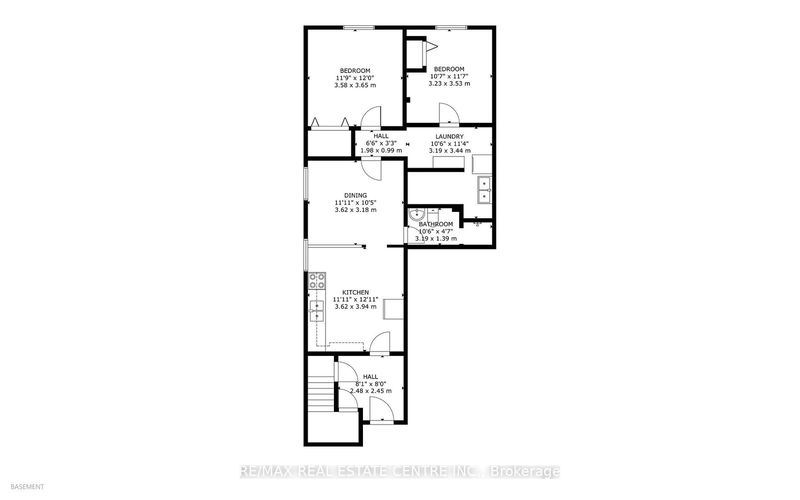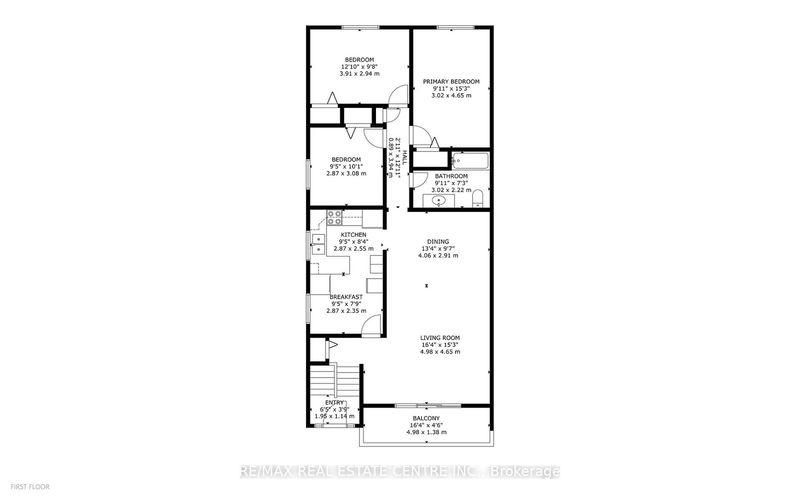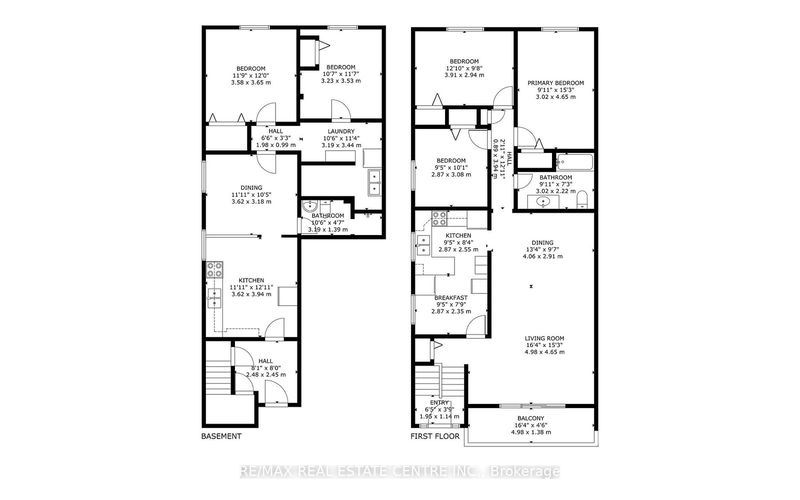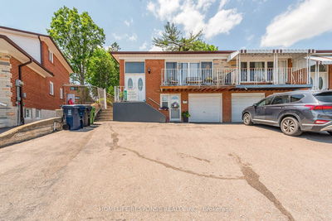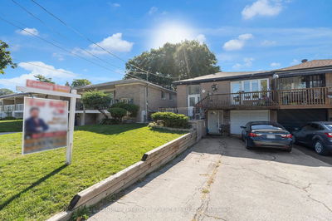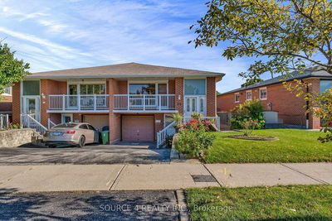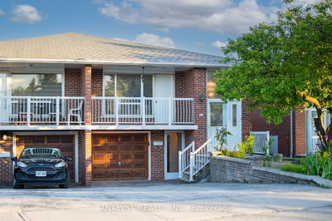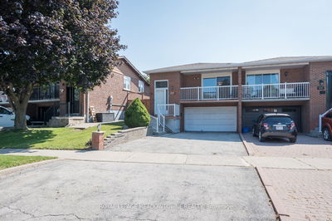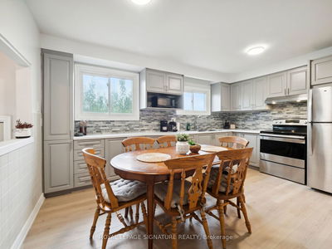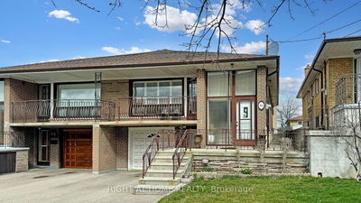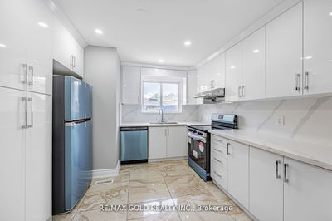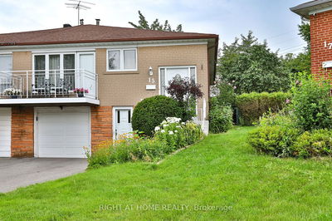Location! Amazing raised bungalow located on large pie shaped lot! 2 Kitchens and separate entrance to the basement! 3 + 2 Bedrooms! This bright semi offers a main level spacious kitchen with breakfast area and large open concept dining room combined with living room with walk-out to the balcony overlooking the front yard. 3 Bedrooms, linen and a large 4pc Bathroom. The stackable clothes washer and dryer is also located on the main floor. The separate entrance at the lower level leads to the basement with spacious foyer, 2nd kitchen, living room and 3 piece bathroom with separate shower and additional 2 bedrooms. Laundry in the basement features double laundry tub and an additional clothes washer. Lots Included! Great Location. Close to major transportation, highway 427, Humber College TTC station, public transit, schools, hospital, shops and much more! Shingles on the roof were replaced around 2020.This is an estate sale and the property is being sold in "AS IS" condition.
Property Features
- Date Listed: Monday, September 09, 2024
- Virtual Tour: View Virtual Tour for 9 TAMARISK Drive
- City: Toronto
- Neighborhood: West Humber-Clairville
- Major Intersection: JOHN GARLAND/HUMBER COLLEGE
- Kitchen: Ceramic Floor, Backsplash, Window
- Living Room: Laminate, W/O To Balcony, Crown Moulding
- Kitchen: Ceramic Floor, Above Grade Window, Ceiling Fan
- Living Room: Ceramic Floor, Above Grade Window
- Listing Brokerage: Re/Max Real Estate Centre Inc. - Disclaimer: The information contained in this listing has not been verified by Re/Max Real Estate Centre Inc. and should be verified by the buyer.

