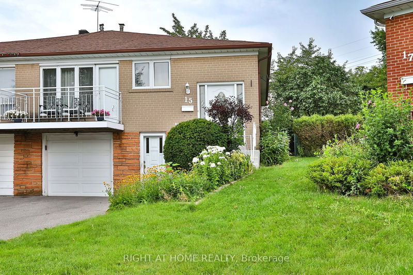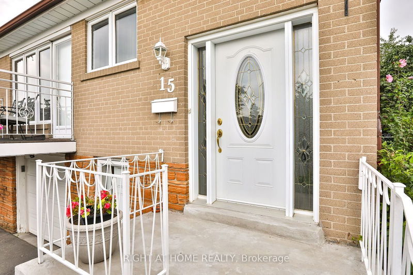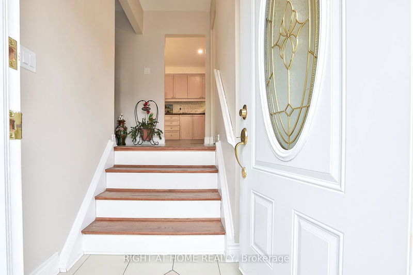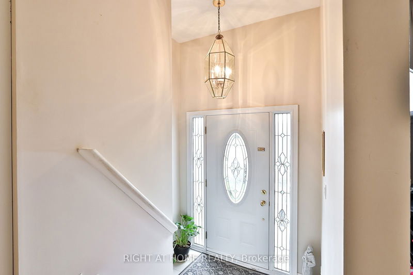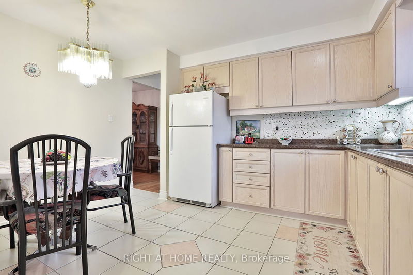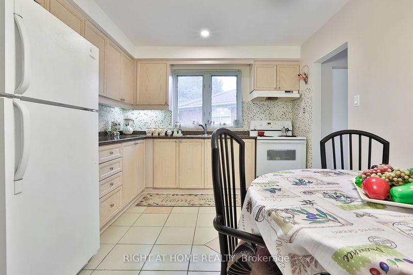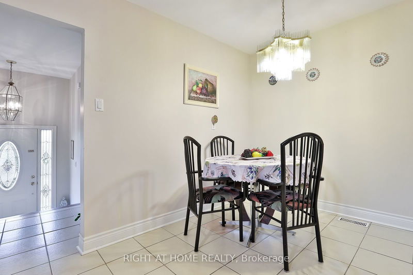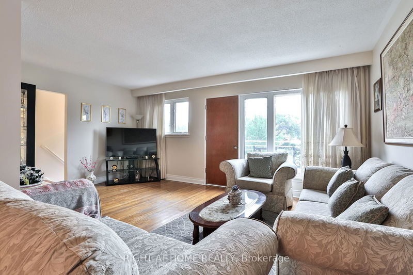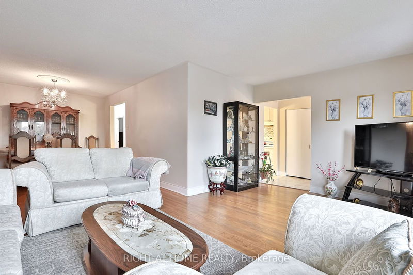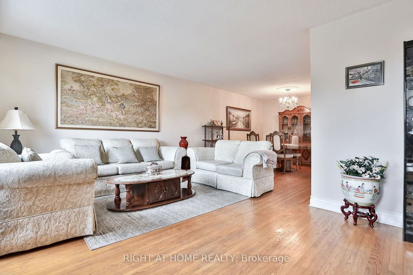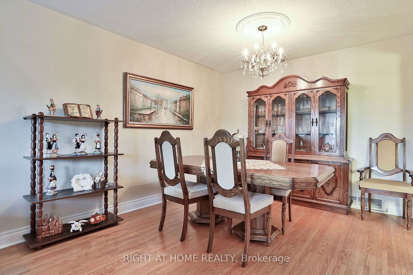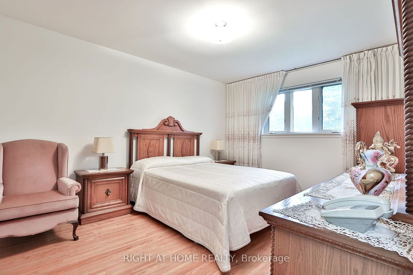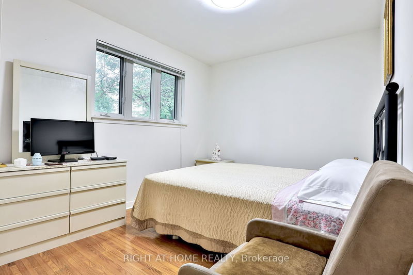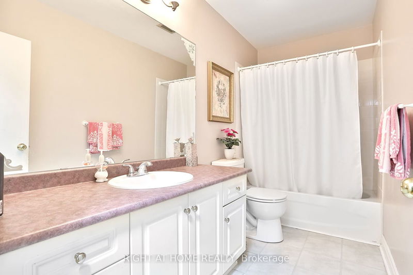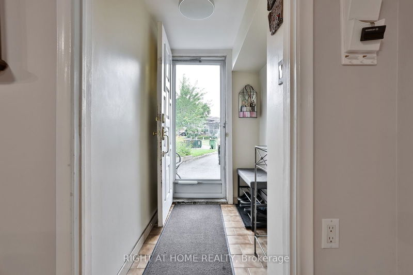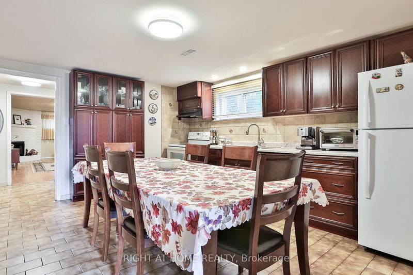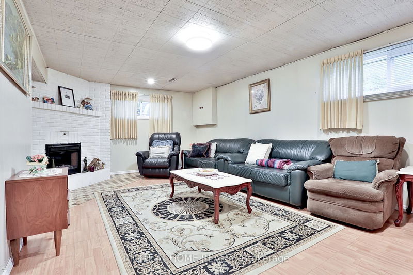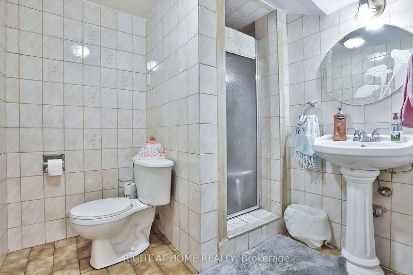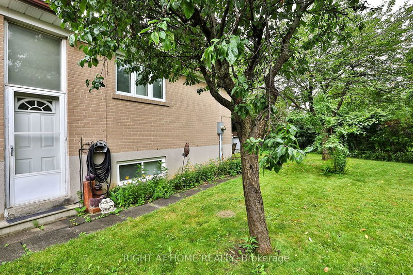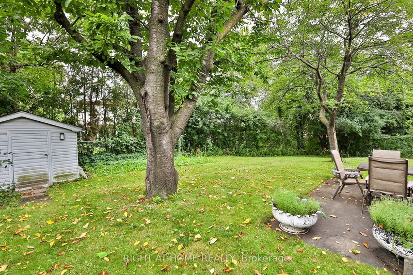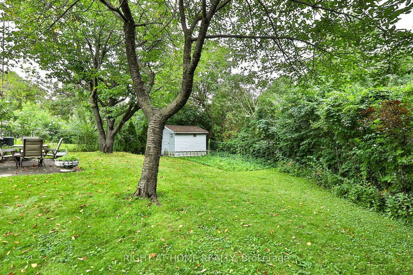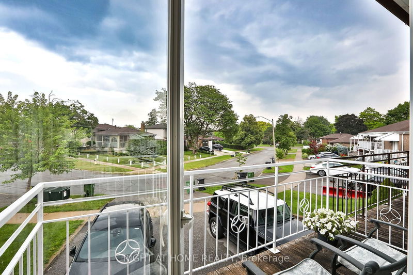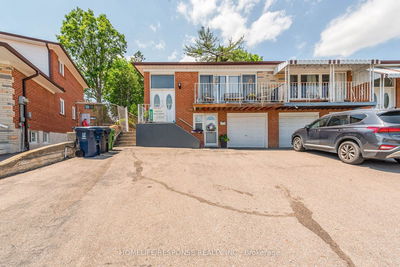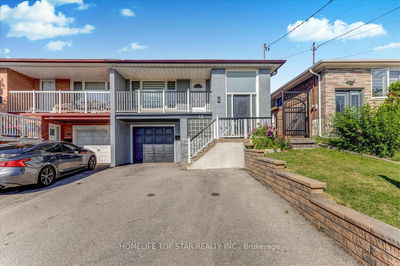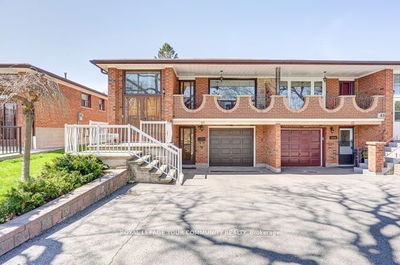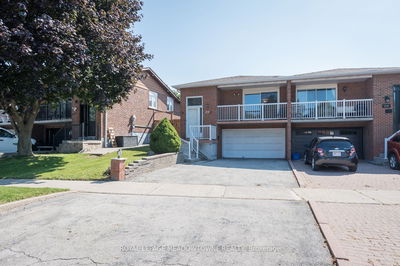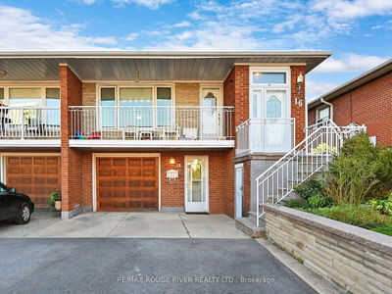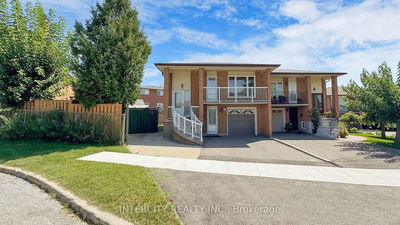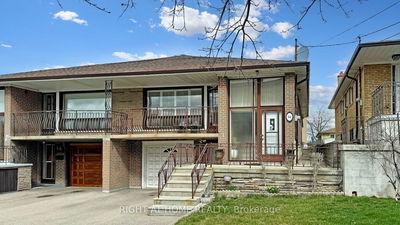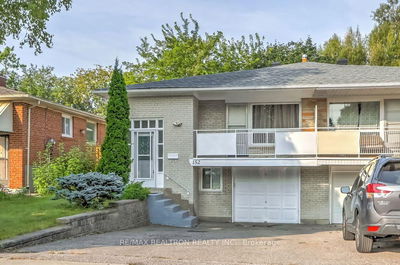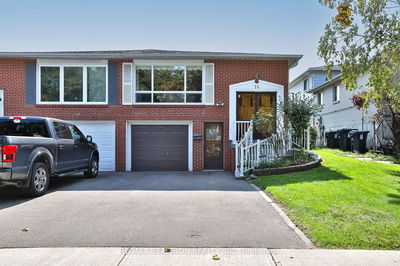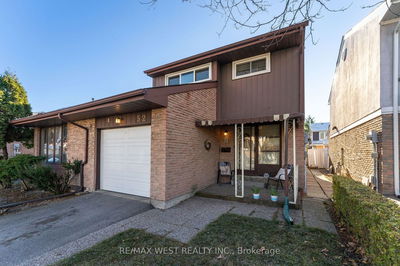First time offered in 42 years! Dont miss out on this gem - a well-kept three-bedroom raised Italian bungalow with an updated eat-in kitchen. The spacious bedrooms feature strip hardwood floors throughout, along with a four-piece washroom. The basement offers a separate entrance to a large family-sized kitchen, while a cozy family room with a fireplace awaits. Enjoy the large rear yard, perfect for families. Plus, it's conveniently located steps away from, schools TTC and the Albion Mall.
Property Features
- Date Listed: Thursday, August 08, 2024
- Virtual Tour: View Virtual Tour for 15 Tinton Crescent
- City: Toronto
- Neighborhood: Mount Olive-Silverstone-Jamestown
- Major Intersection: Martingrove Rd / Albion Rd
- Kitchen: Eat-In Kitchen, Ceramic Back Splash, Updated
- Living Room: Formal Rm, Hardwood Floor, Combined W/Dining
- Kitchen: Family Size Kitchen, Ceramic Floor, Walk-Out
- Family Room: Laminate, Electric Fireplace, Window
- Listing Brokerage: Right At Home Realty - Disclaimer: The information contained in this listing has not been verified by Right At Home Realty and should be verified by the buyer.

