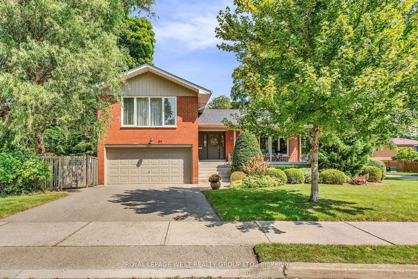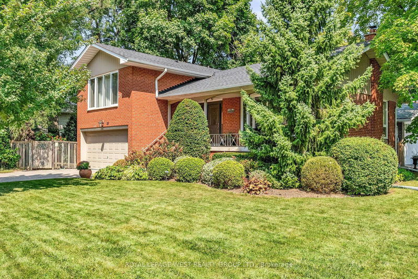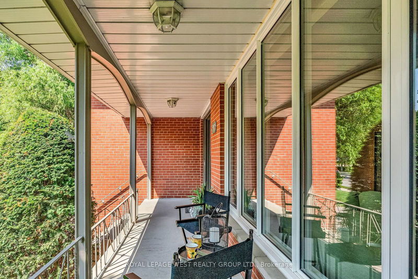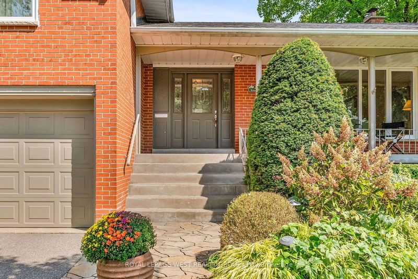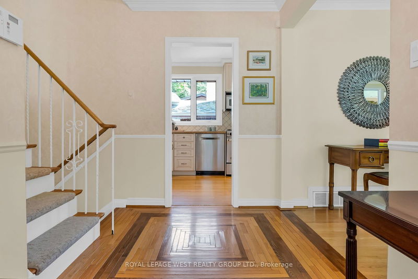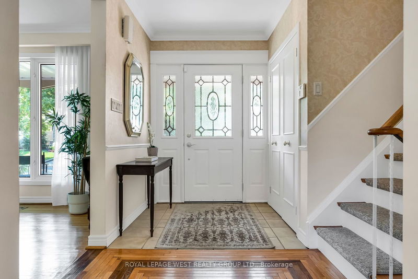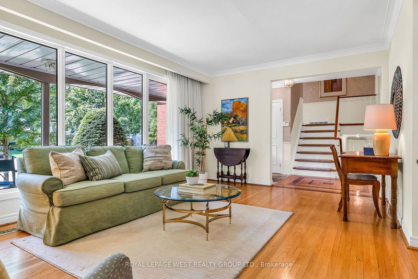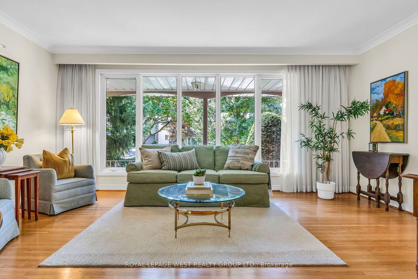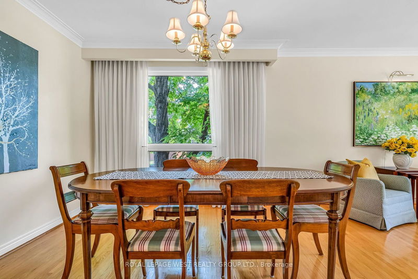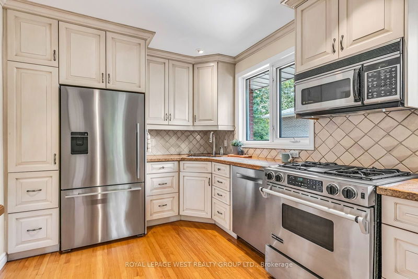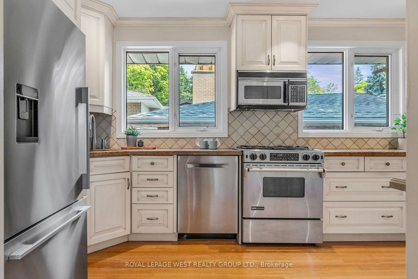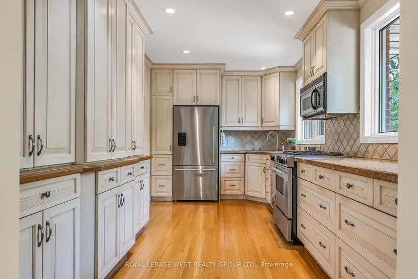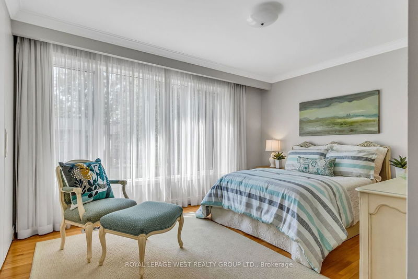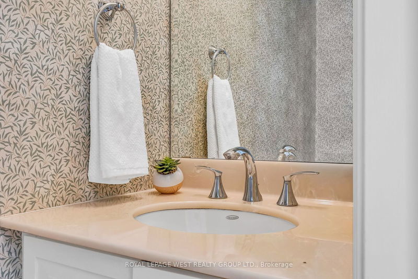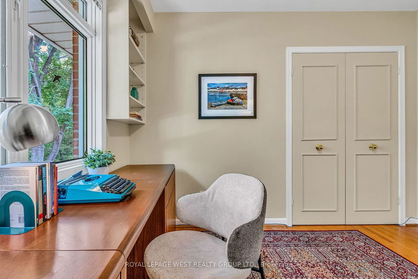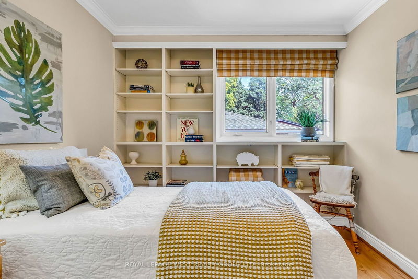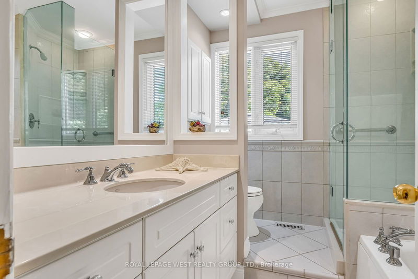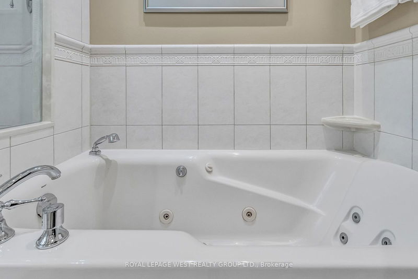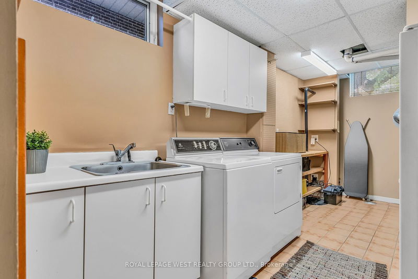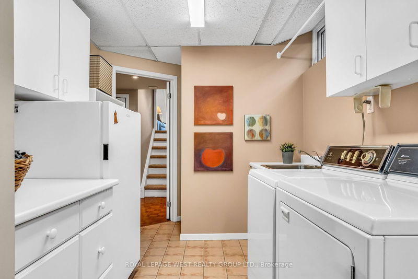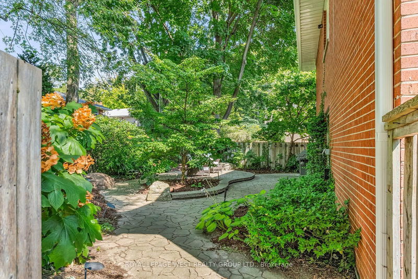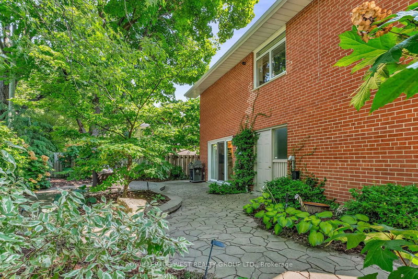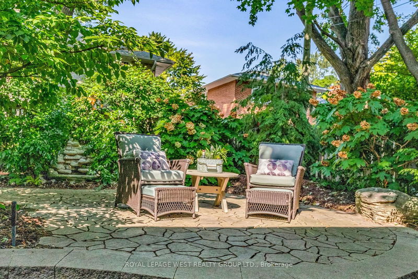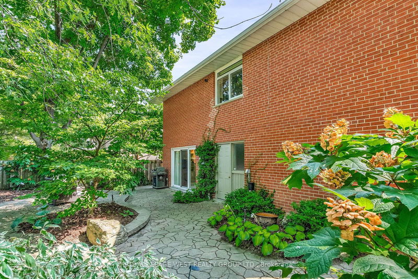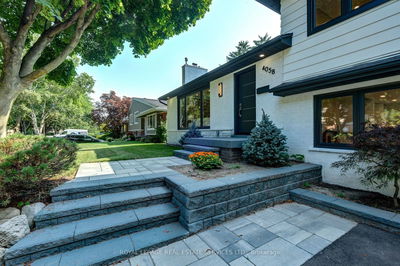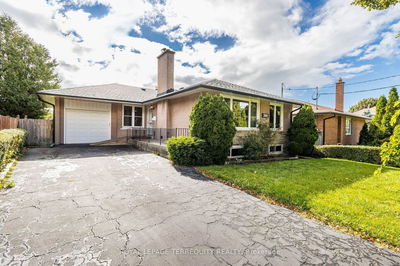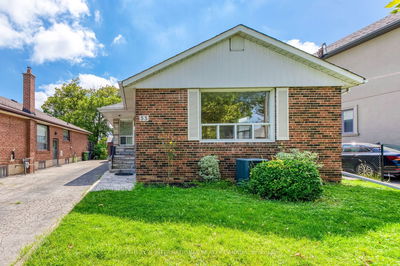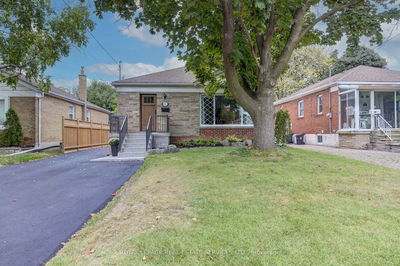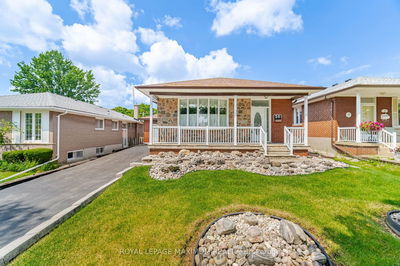Welcome to this attractive and well-maintained home in family-friendly Markland Wood! Filled with natural light all day, this charming sidesplit has been updated over the years including the kitchen, bathrooms, windows, roof, waterproofing, sump pump and backwater valve. The livingroom has a large picture window and combined with the dining room provides ample room for family and guests. The kitchen has granite counters, lots of storage and stainless appliances. The welcoming family room features custom built-ins, a gas fireplace and sliding glass doors to the private fenced garden. The primary bedroom has a beautiful wall-to-wall closet and a 2pc ensuite. The other bedrooms are a good size with double closets and the large family bathroom features a glass shower and a spa bathtub. Downstairs includes a recreation room or 4th bedroom and another bathroom. This home is perfect for a young family or downsizers who are not quite ready for condo living! Offers accepted anytime!
Property Features
- Date Listed: Monday, September 09, 2024
- Virtual Tour: View Virtual Tour for 21 Boxbury Road
- City: Toronto
- Neighborhood: Markland Wood
- Major Intersection: Bloor,Mill,Toledo
- Full Address: 21 Boxbury Road, Toronto, M9C 2W3, Ontario, Canada
- Living Room: Hardwood Floor, Large Window, Combined W/Dining
- Kitchen: Hardwood Floor, Stainless Steel Appl, Granite Counter
- Family Room: Broadloom, Gas Fireplace, W/O To Garden
- Listing Brokerage: Royal Lepage West Realty Group Ltd. - Disclaimer: The information contained in this listing has not been verified by Royal Lepage West Realty Group Ltd. and should be verified by the buyer.

