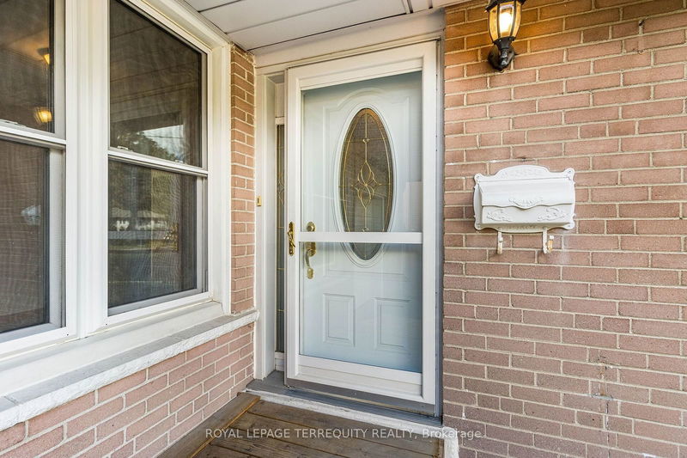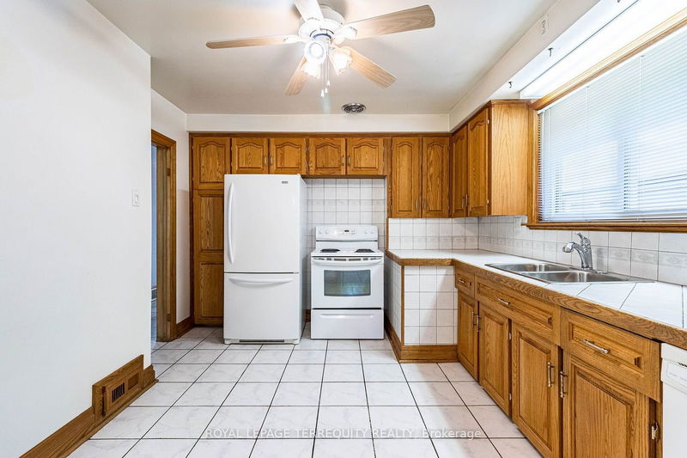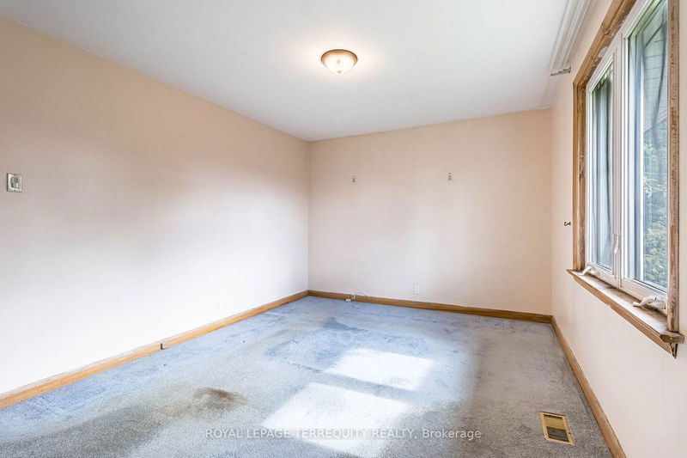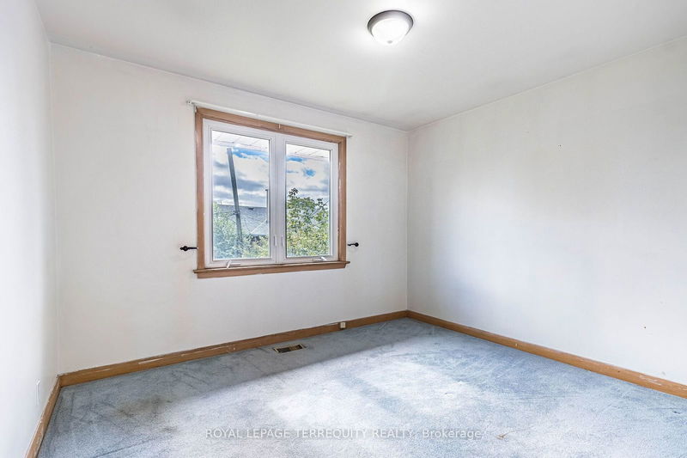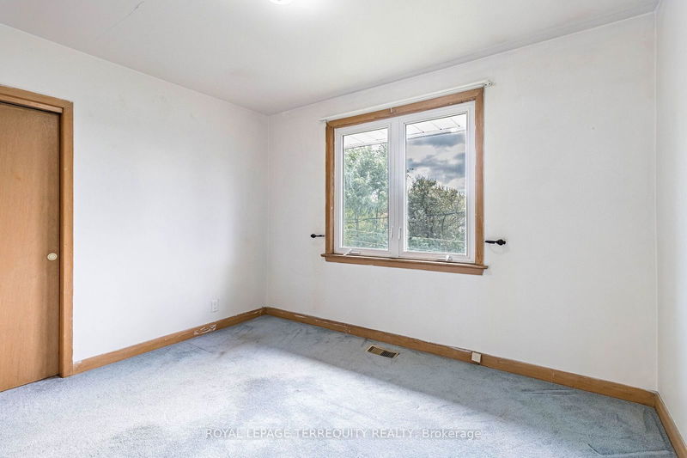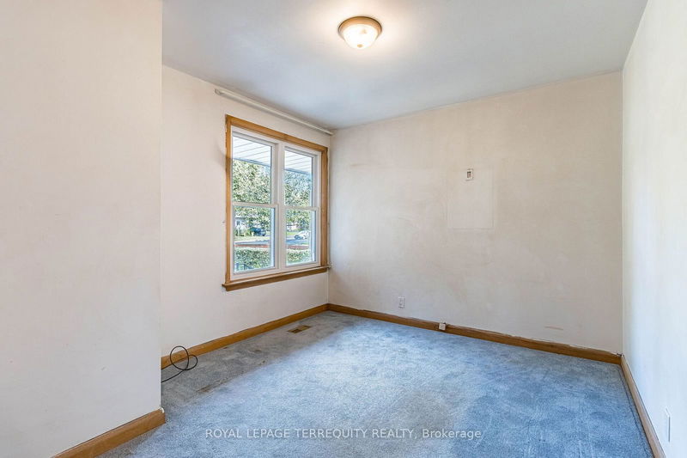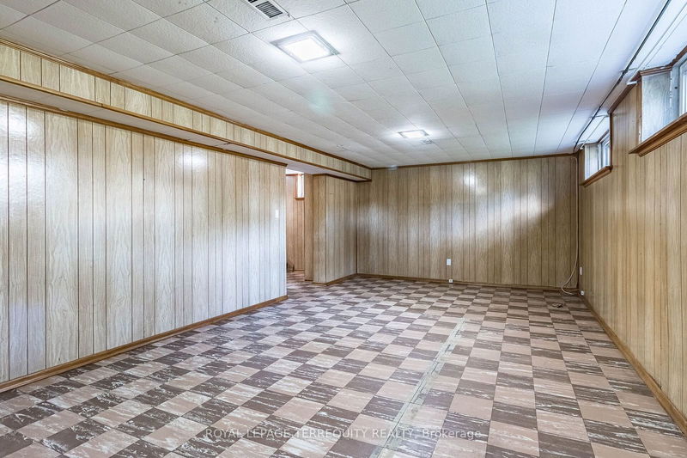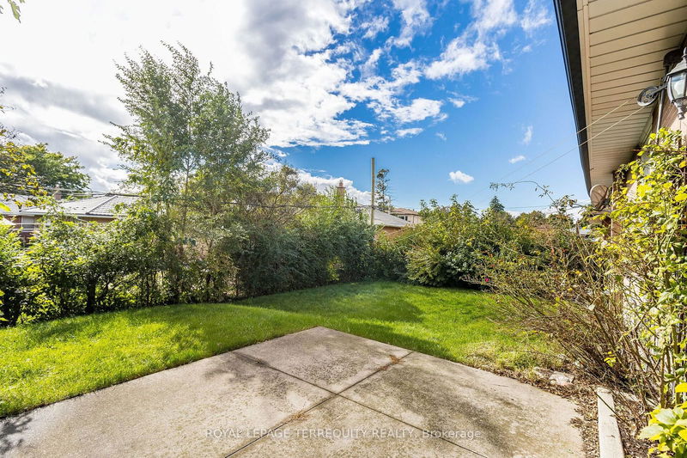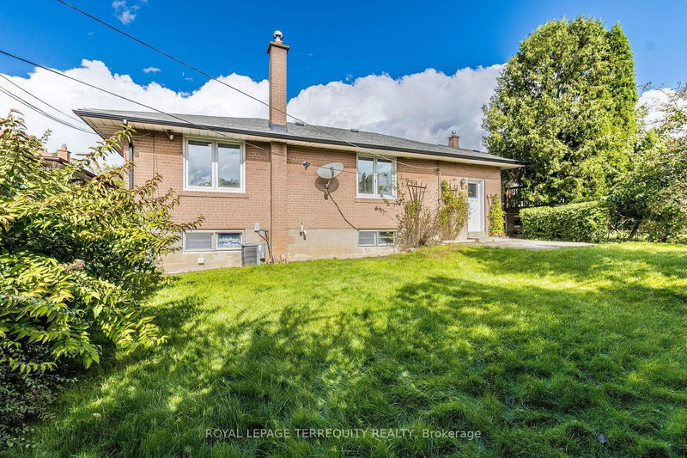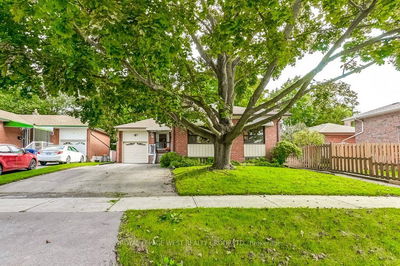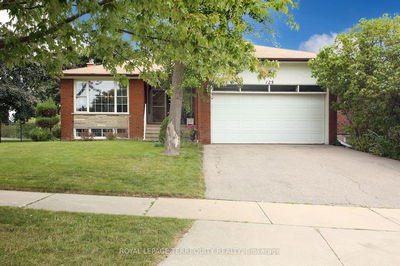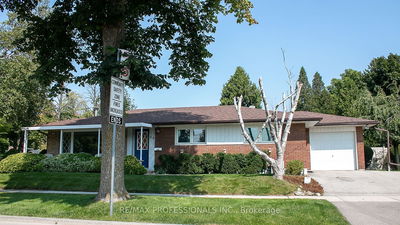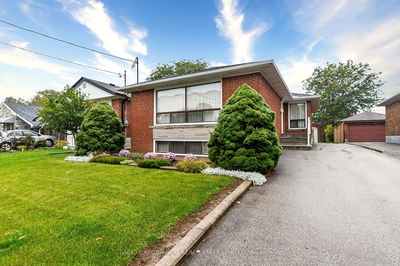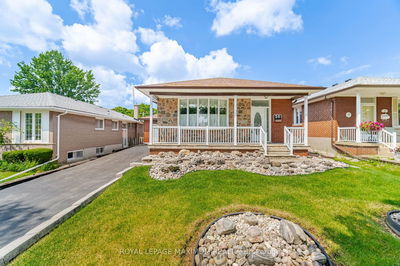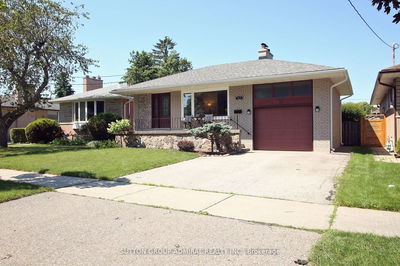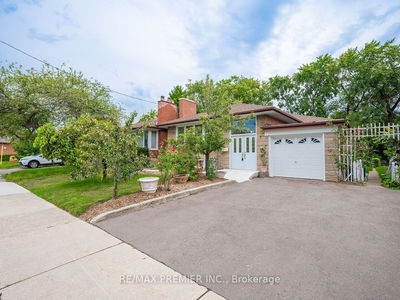Welcome to 390 Renforth Drive! Lovingly Maintained, Three Bedroom Bungalow with a Separate Entrance to Finished Basement awaits your Personal Touch! First time on the market in 55 years! Open-concept Living and Dining Room with Stone Fireplace and Wall-to-Wall-Windows. Bright Eat-in Kitchen. 3 Generous-size Bedrooms. The Basement offers a huge Recreation Room with above-grade Windows, another Large Room to easily convert to a 4th Bedroom, a spacious Laundry Room plus lots of Storage Space. A wonderful Family Home in a perfect location ~ just minutes to Schools, Parks, Shopping, Transit, Airport, Highway. Your next Place to call Home doing it Your Way!
Property Features
- Date Listed: Thursday, October 10, 2024
- Virtual Tour: View Virtual Tour for 390 Renforth Drive
- City: Toronto
- Neighborhood: Eringate-Centennial-West Deane
- Major Intersection: Renforth/Burnhamthorpe
- Full Address: 390 Renforth Drive, Toronto, M9C 2M2, Ontario, Canada
- Living Room: Open Concept, Broadloom, Fireplace
- Kitchen: Eat-In Kitchen, Window, Tile Floor
- Family Room: Tile Floor, Window, Panelled
- Listing Brokerage: Royal Lepage Terrequity Realty - Disclaimer: The information contained in this listing has not been verified by Royal Lepage Terrequity Realty and should be verified by the buyer.


