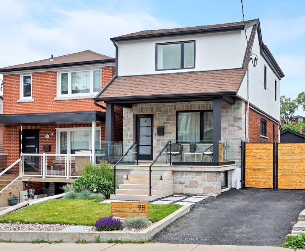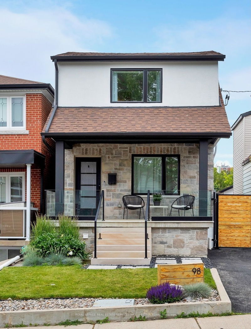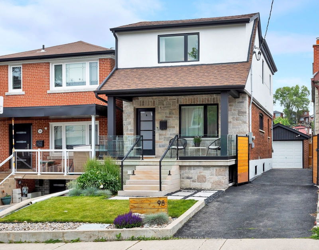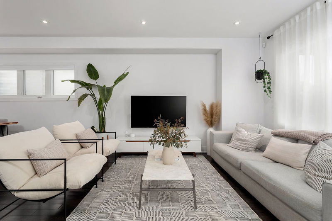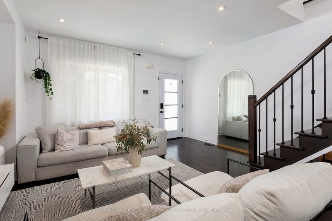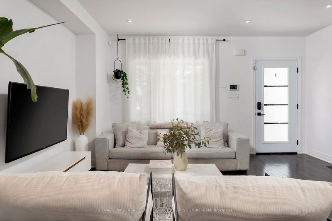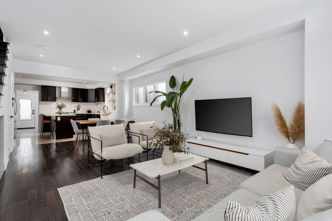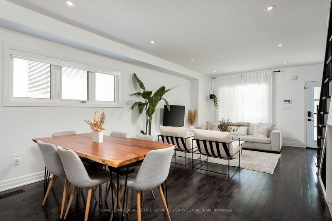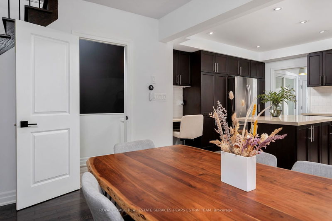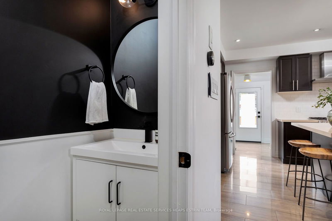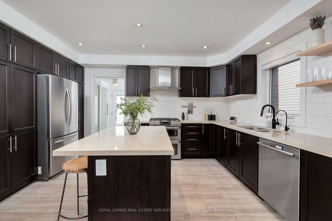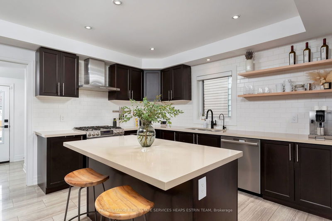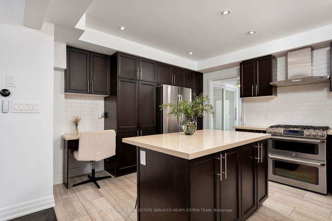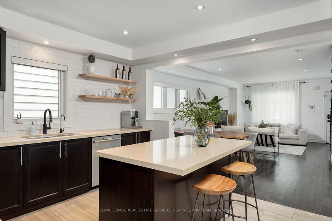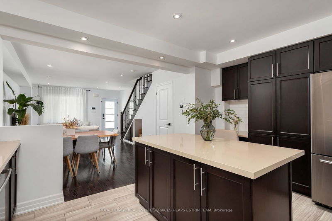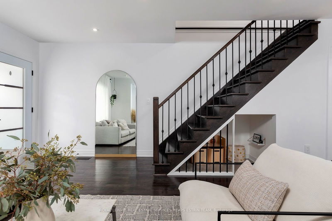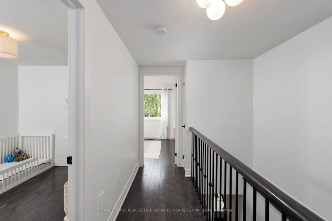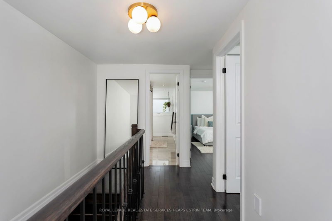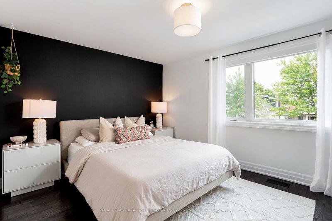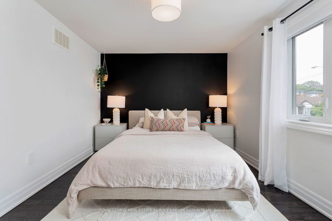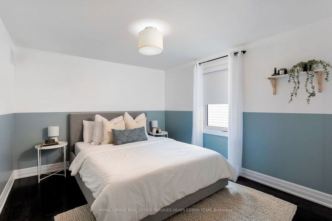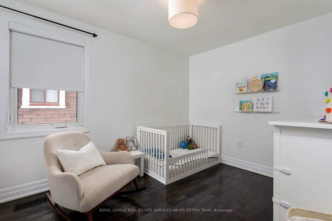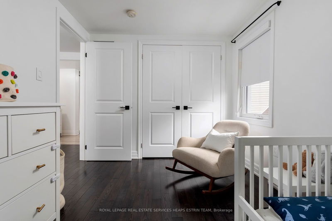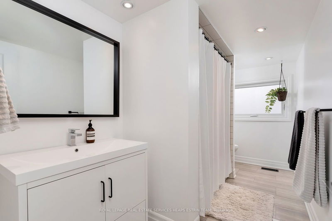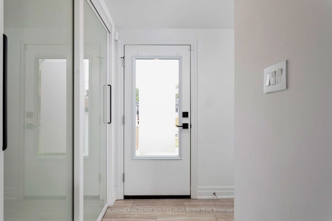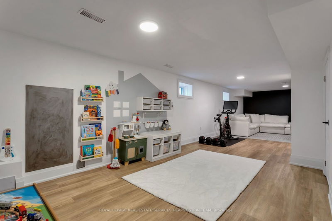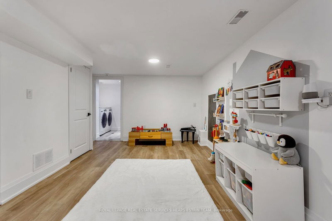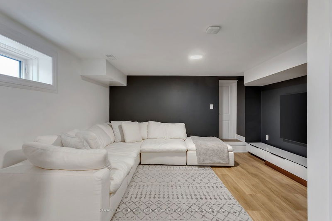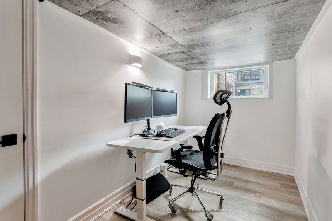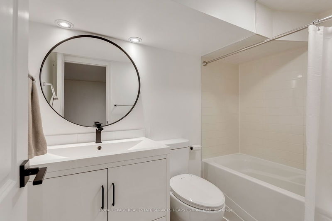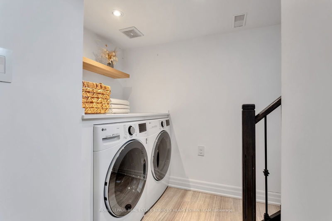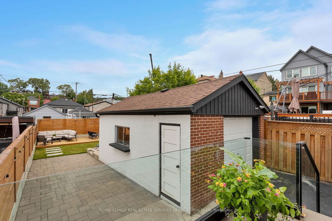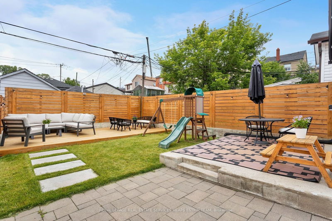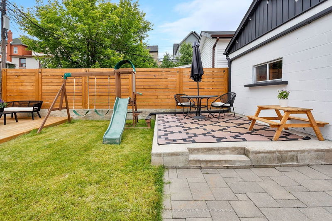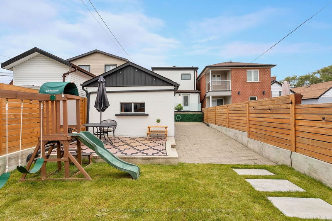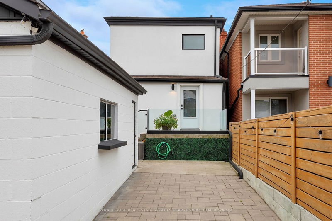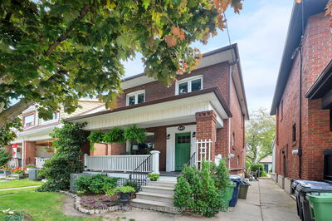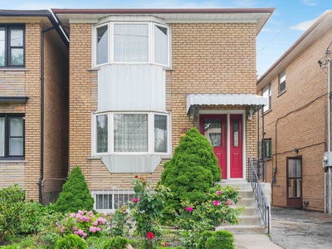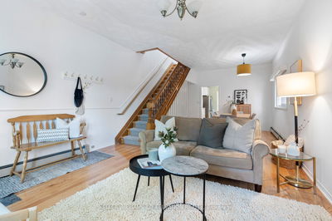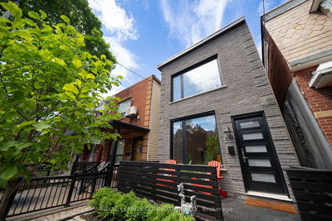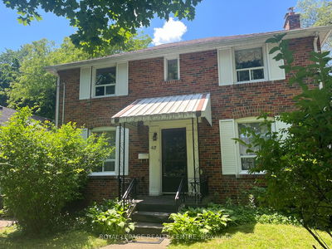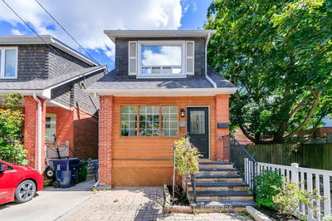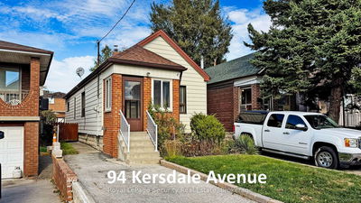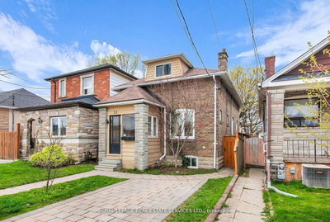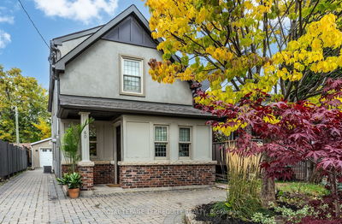Welcome to 98 Aileen Avenue, a beautiful fully renovated home in the west end! This turnkey property is ready for new owners to move in and start creating memories. Upon entering, you'll be greeted by a bright and spacious open-concept main floor, perfect for both relaxing nights in and entertaining guests. This home features 3 bedrooms and 2.5 baths, plus a fully finished basement providing additional living space, with enough room for a home office, gym, and play area. Step outside into the expansive backyard, where you'll find plenty of room to host, play and soak up the sunshine. The detached garage provides extra storage, while the private driveway offers parking for up to 4 vehicles - a rare find in the city. This home has seen numerous upgrades, including new stone steps, landscaping, windows, lighting fixtures, and a stylish glass railing. With these modern touches, the home seamlessly blends comfort and style. Don't miss your chance, come see for yourself!
Property Features
- Date Listed: Monday, September 09, 2024
- City: Toronto
- Neighborhood: Keelesdale-Eglinton West
- Major Intersection: Keele & Eglinton
- Full Address: 98 Aileen Avenue, Toronto, M6M 1E9, Ontario, Canada
- Living Room: Hardwood Floor, Large Window, Pot Lights
- Kitchen: Centre Island, B/I Shelves, Stainless Steel Appl
- Listing Brokerage: Royal Lepage Real Estate Services Heaps Estrin Team - Disclaimer: The information contained in this listing has not been verified by Royal Lepage Real Estate Services Heaps Estrin Team and should be verified by the buyer.

