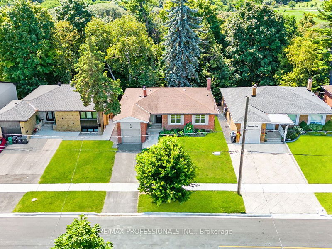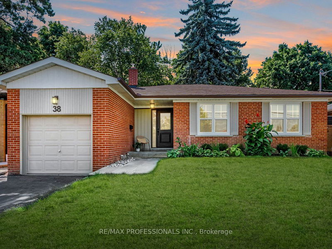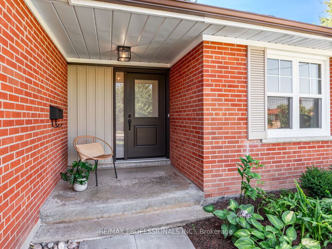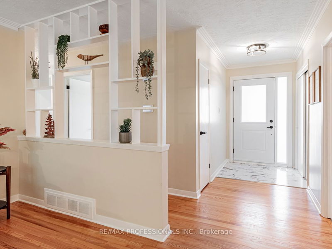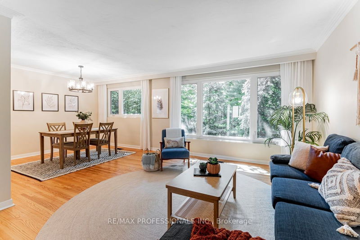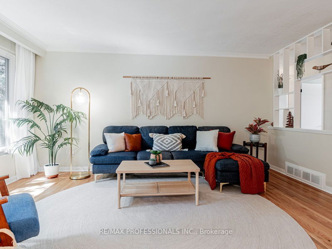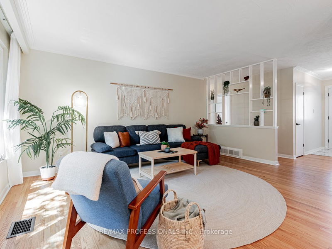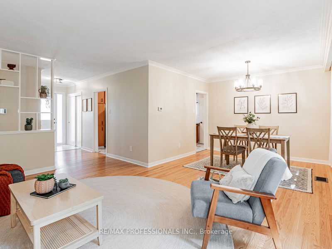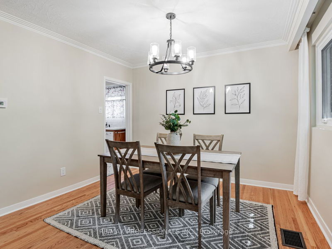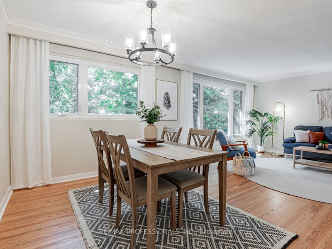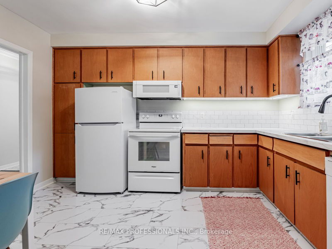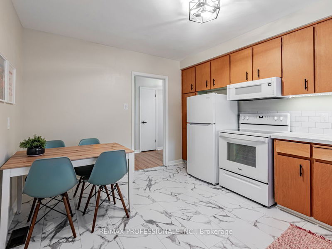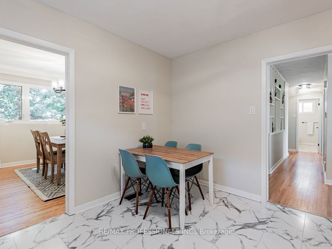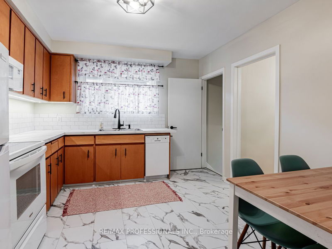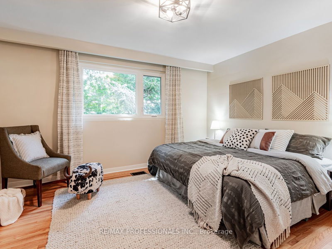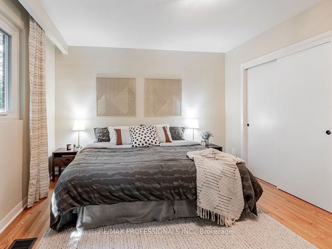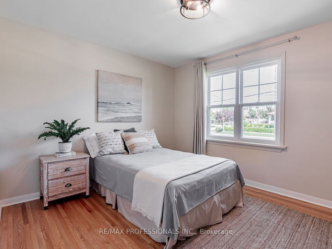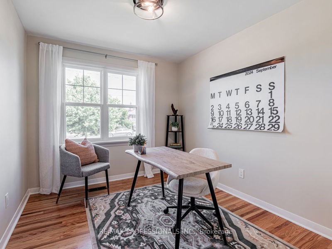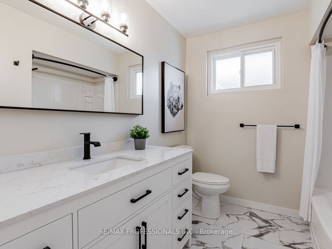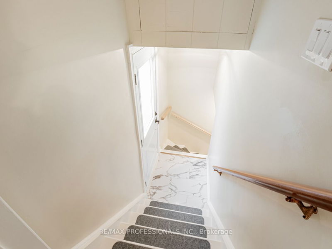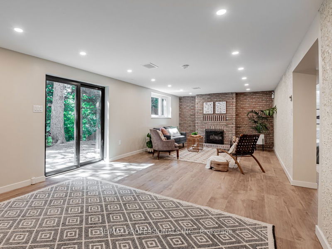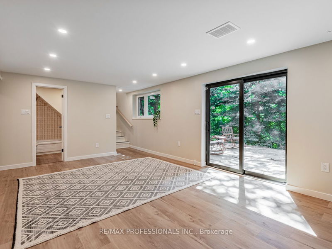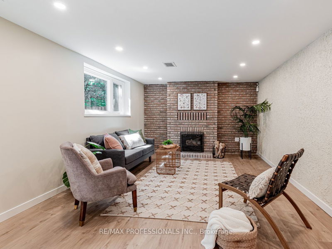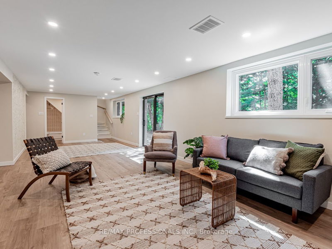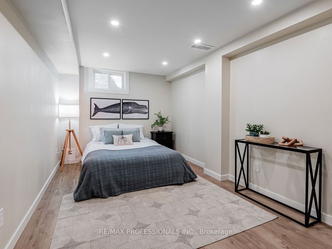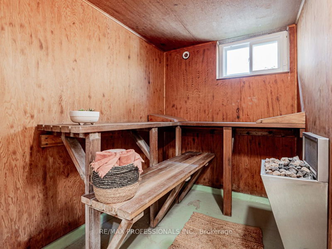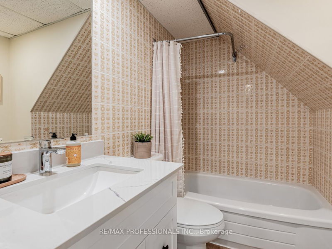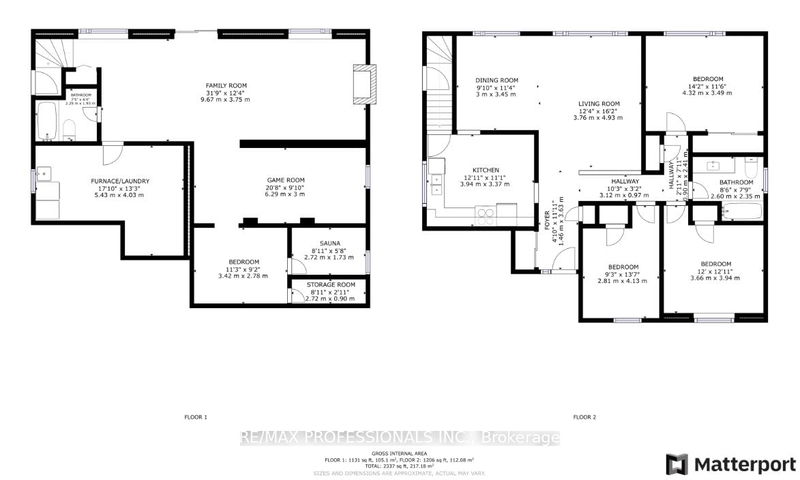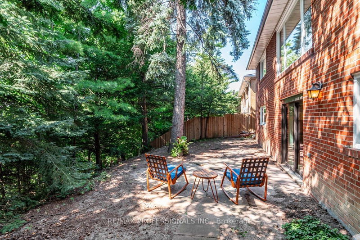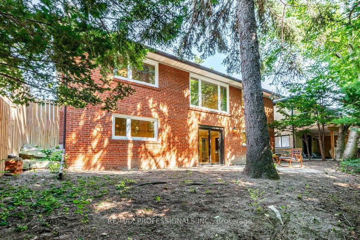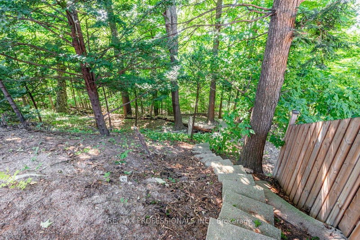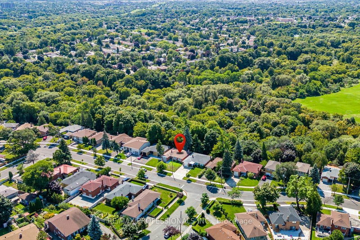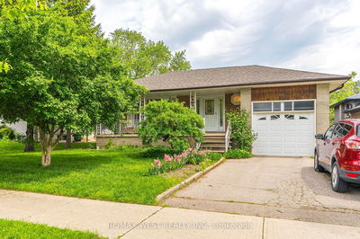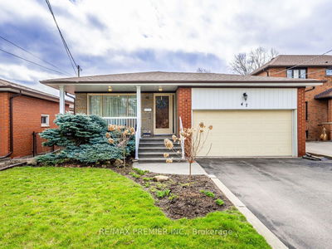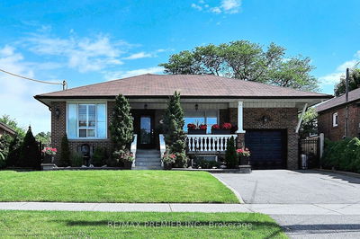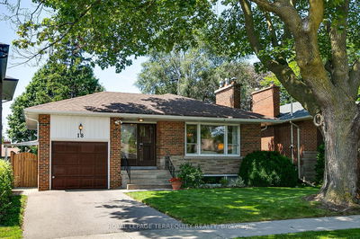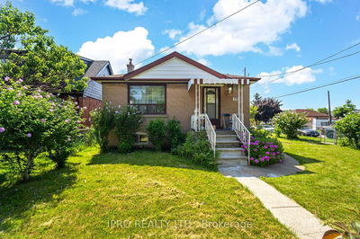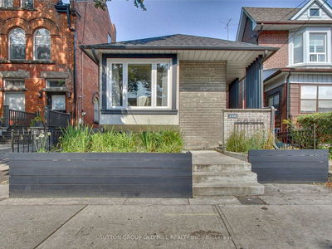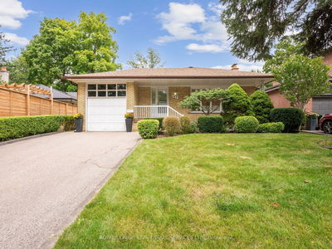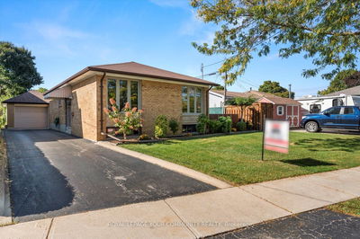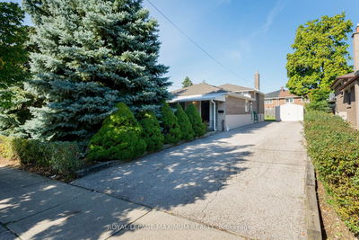Gorgeous updated bungalow and idyllic ravine setting! Wonderful three bedroom layout with sweeping Forest views through brand new (2024) Welda windows with high performance glass. Beautifully refinished hardwood floors throughout the main level. Thoughtfully renovated with many new fixtures, new flooring on the lower level, new windows, doors and garage door (2024). Attention to details right down to the light fixtures, including in closet lighting. Updates that you can't see include new attic and wall insulation (2023), new panel (2024) and lots of extras. Basement boasts high ceilings, loads of natural light, cedar sauna room and airy walk out to patio through a top of the line Pella door (2021). Watch deer graze in your backyard while enjoying your morning coffee by this ravine forest setting, in the city. Less than 10 minute walk out to Finch and the new LRT. Not to be missed!
Property Features
- Date Listed: Monday, September 09, 2024
- Virtual Tour: View Virtual Tour for 38 Stanwood Crescent
- City: Toronto
- Neighborhood: Humbermede
- Major Intersection: Finch/Weston
- Full Address: 38 Stanwood Crescent, Toronto, M9M 1Z9, Ontario, Canada
- Living Room: Large Window, O/Looks Ravine, Hardwood Floor
- Kitchen: Large Window, Eat-In Kitchen
- Family Room: Walk-Out, Large Window, Vinyl Floor
- Listing Brokerage: Re/Max Professionals Inc. - Disclaimer: The information contained in this listing has not been verified by Re/Max Professionals Inc. and should be verified by the buyer.

