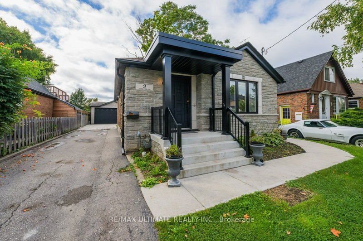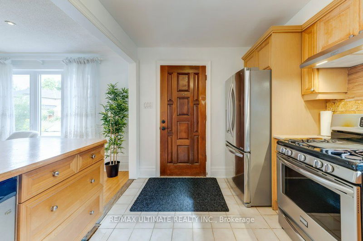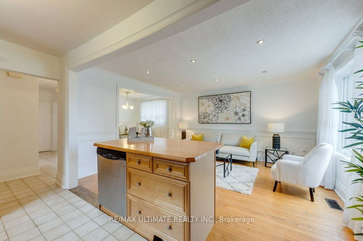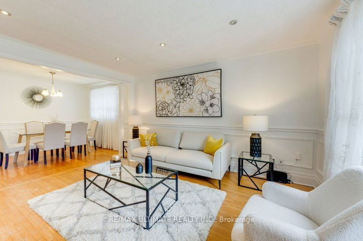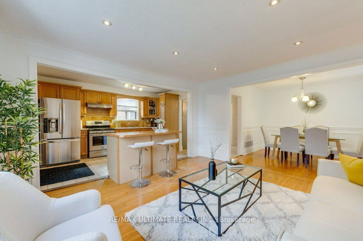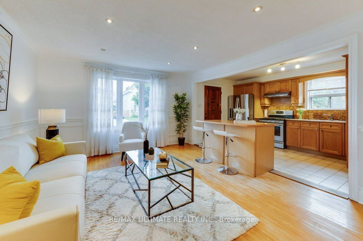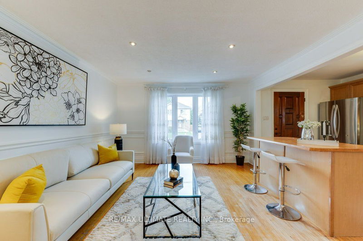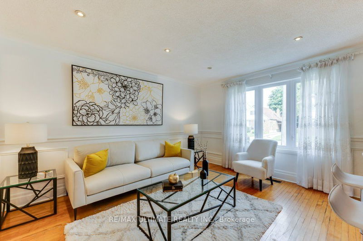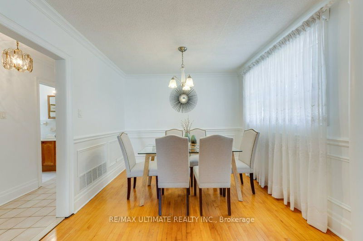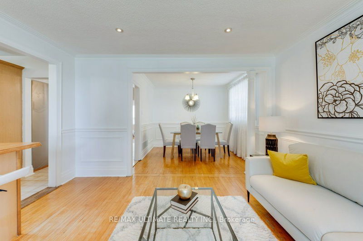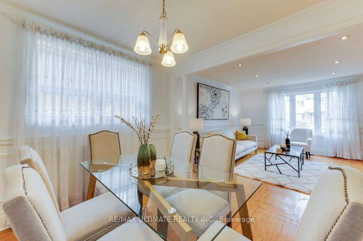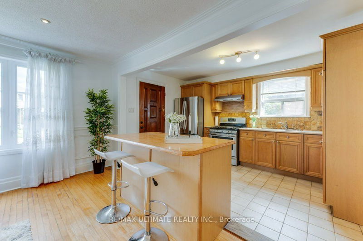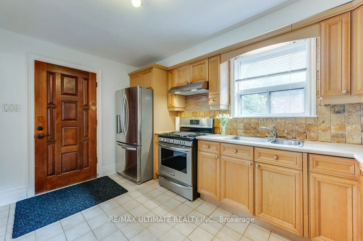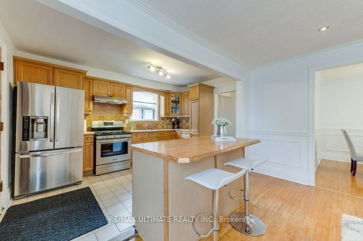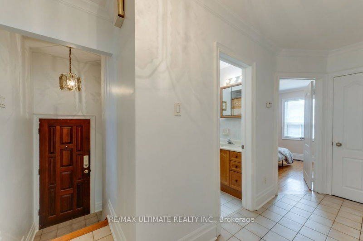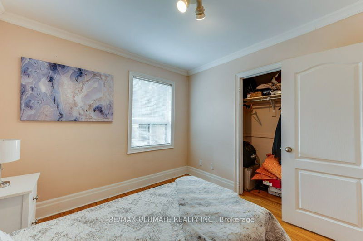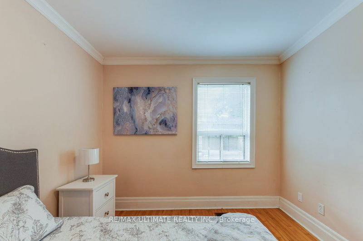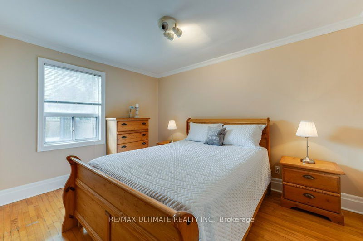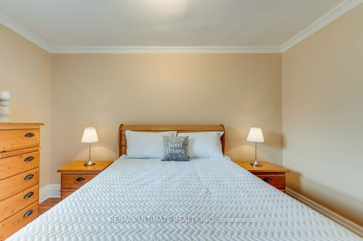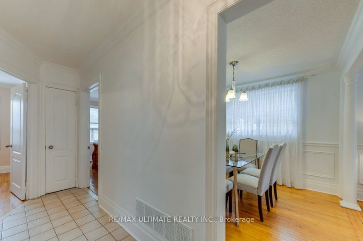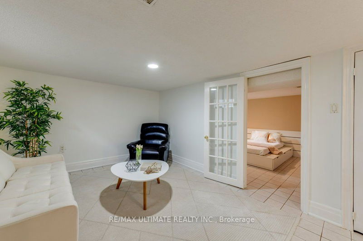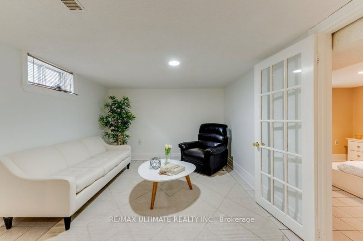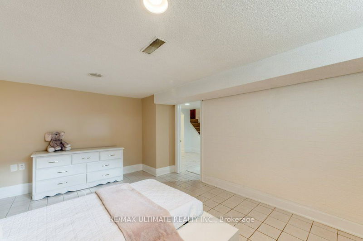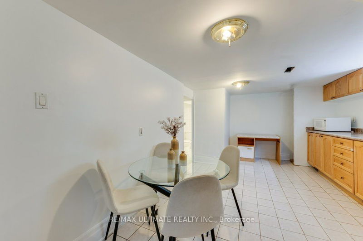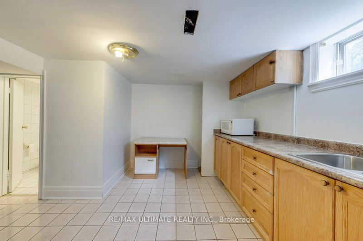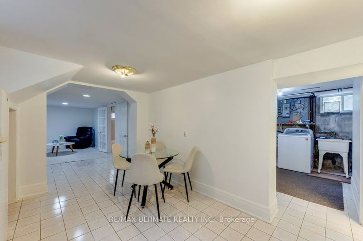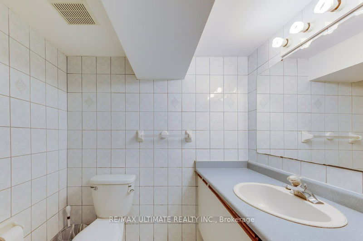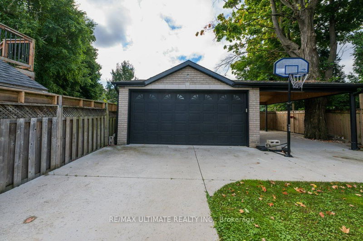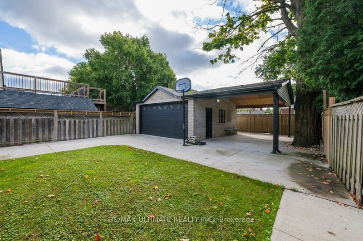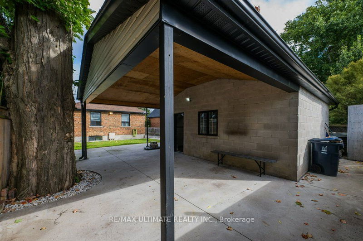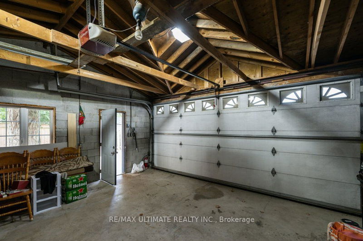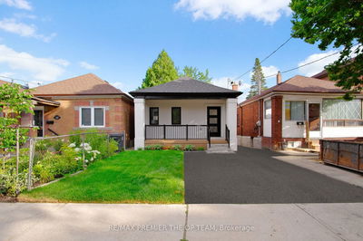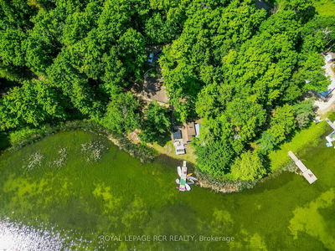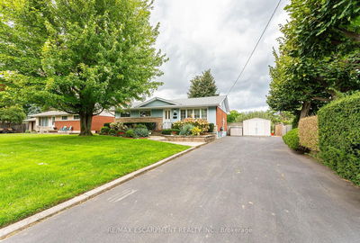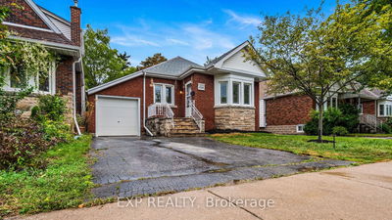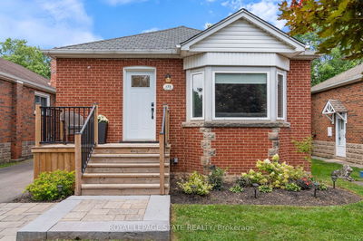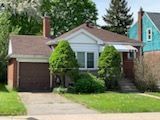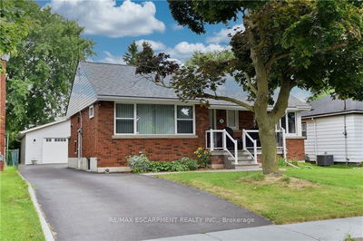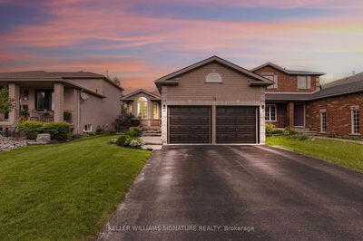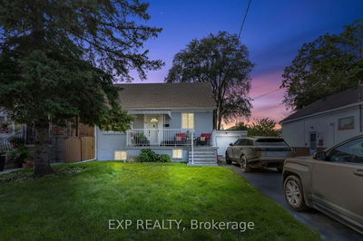Fabulous bungalow with numerous upgrades and updates on a great 40x110 foot lot! Newer stone front with black aluminum railings. Open concept kitchen overlooking dining and living area with breakfast bar, stainless steel appliances. Formal dining room with wainscoting and crown molding overlooking living room with large window, wainscoting and crown molding. Hardwood floors and ceramics throughout! Originally a 3 bedroom converted to a two bedroom, primary room with crown molding and large closet. Finished high basement with separate side entrance, featuring a large bedroom and rec room with bar (not connected), potential for in-law suite. Newer double block garage and large gazebo. Private driveway with a total of 3 parking spaces plus two in the garage.
Property Features
- Date Listed: Monday, September 09, 2024
- Virtual Tour: View Virtual Tour for 9 Monarchdale Avenue
- City: Toronto
- Neighborhood: Brookhaven-Amesbury
- Major Intersection: Trethewey Dr and Brookhaven Dr
- Full Address: 9 Monarchdale Avenue, Toronto, M6M 2S6, Ontario, Canada
- Living Room: Crown Moulding, Hardwood Floor, Wainscoting
- Kitchen: Hardwood Floor, Closet, Window
- Living Room: Ceramic Floor, French Doors, Window
- Listing Brokerage: Re/Max Ultimate Realty Inc. - Disclaimer: The information contained in this listing has not been verified by Re/Max Ultimate Realty Inc. and should be verified by the buyer.

