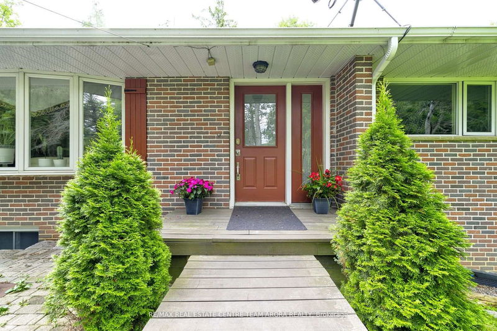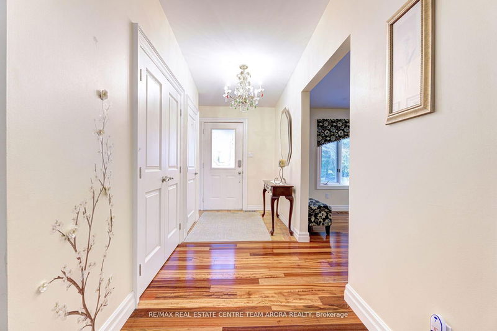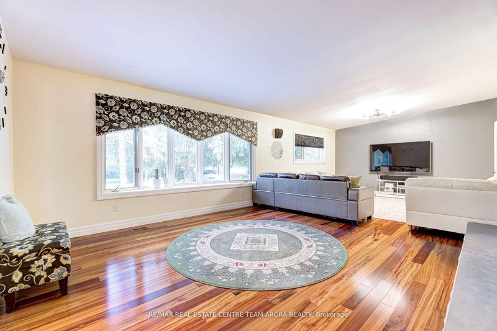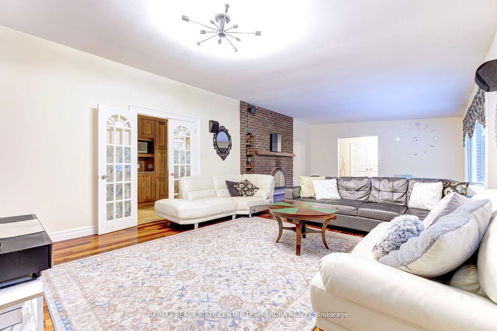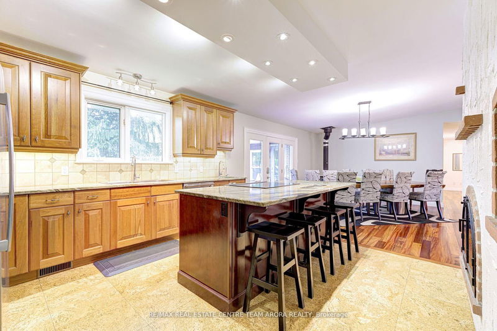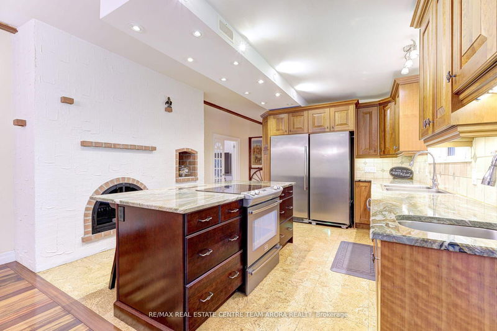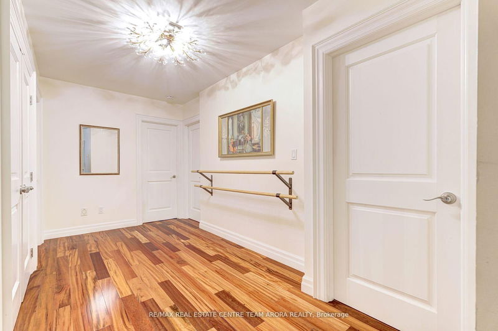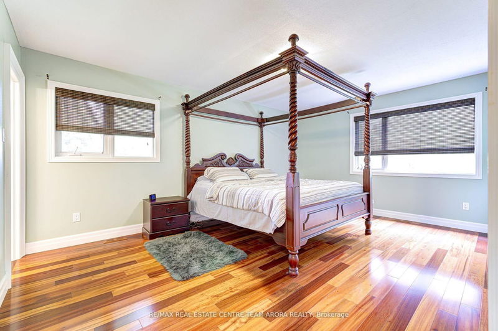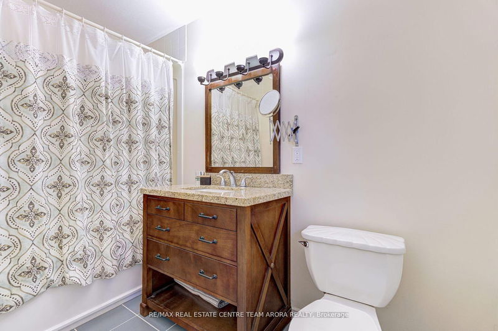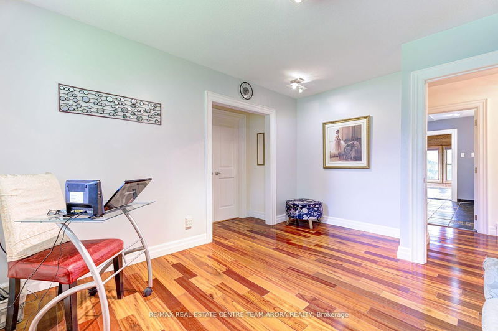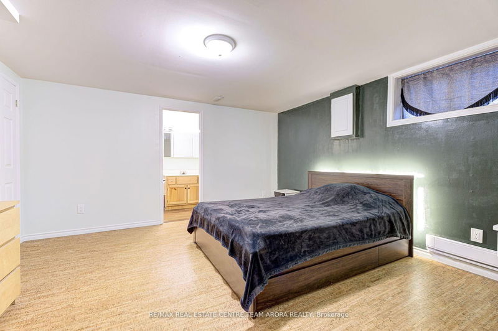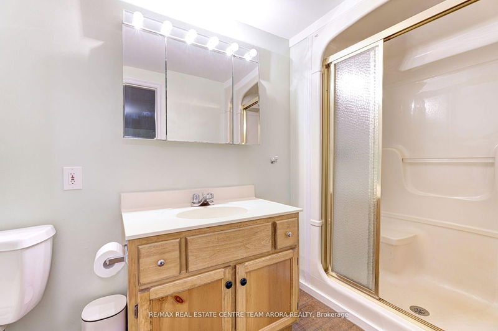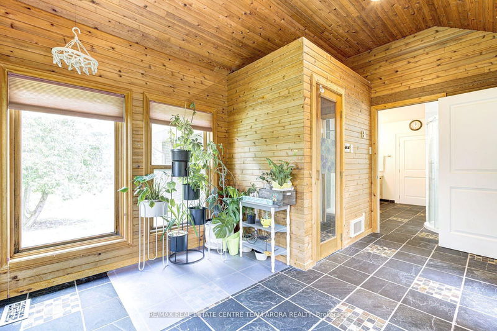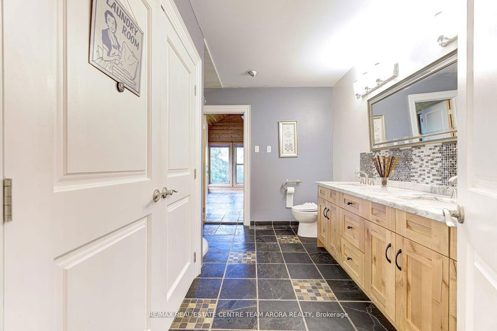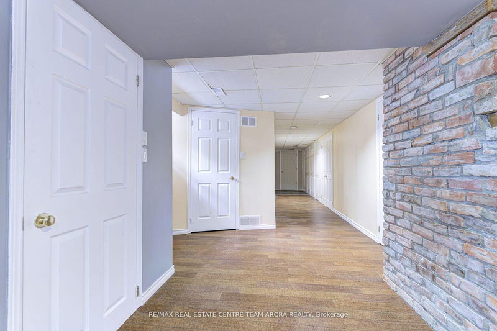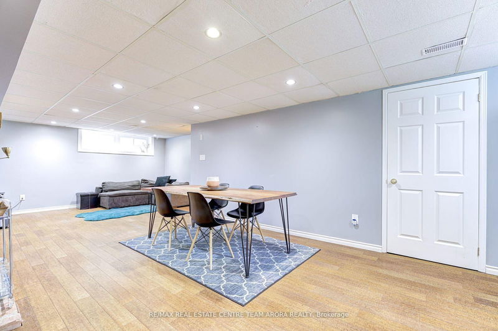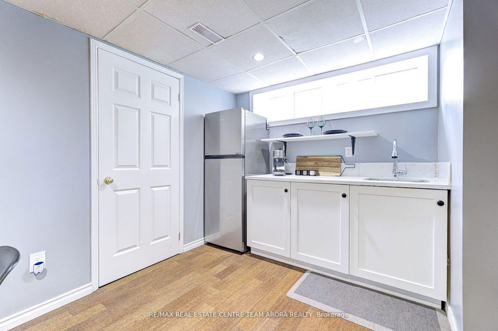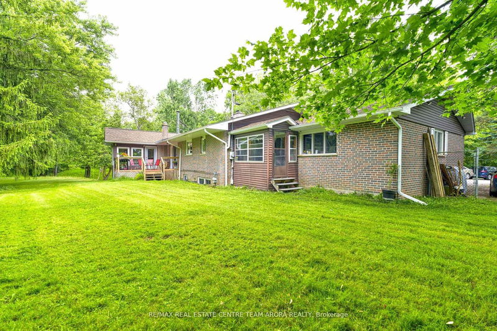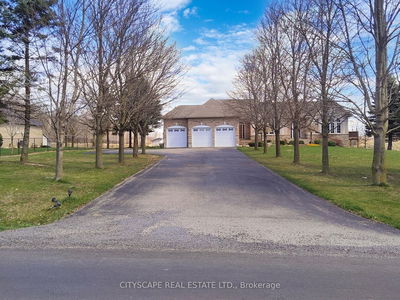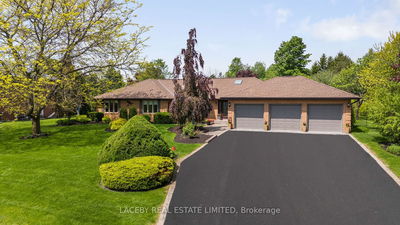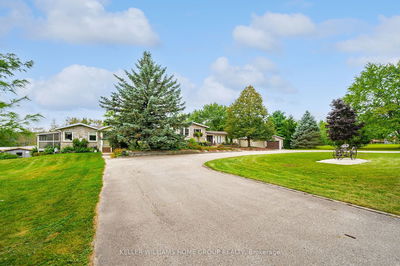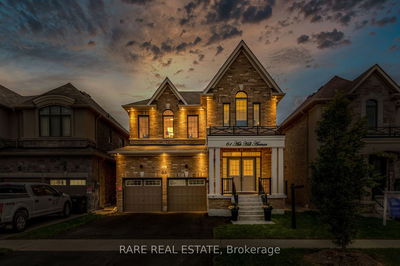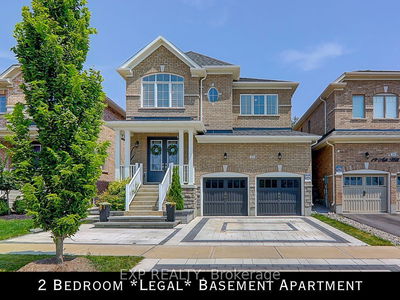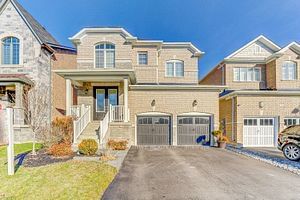Just Listed 4 bd - 2,568 sq ft bungalow offers a serene comfort nestled on a sprawling 3.67-acre oasis, where every detail invites you to embrace a life of tranquility and space. Imagine driving up a 5,000 sq ft unpaved driveway, where the crunch of gravel beneath your tires signals your arrival at a place that feels like a hidden retreat. The attached 2-car garage stands ready, but with room to park at least 20 cars. This property is ideal for large or extended families who value space, privacy, and a connection to nature while still wanting easy access to urban amenities. It's also perfect for multigenerational families, as the two self-contained basement apartments provide separate living areas for adult children, grandparents, or guests. This property is a sanctuary where nature and convenience coexist. With easy access to Caledon East, Bolton, Palgrave, and just a short drive to Brampton and Mississauga, it's a countryside escape with the city's amenities close at hand. From the upgraded roof and furnace to the quiet rustle of trees, this is a place where time slows down, and every moment is an opportunity to savor the peace and beauty of rural living, all within reach of the urban heartbeat.
Property Features
- Date Listed: Monday, September 09, 2024
- Virtual Tour: View Virtual Tour for 7454 Old Church Road
- City: Caledon
- Neighborhood: Rural Caledon
- Major Intersection: The Gore Rd/Old church Rd
- Family Room: Wood Stove, Combined W/Kitchen
- Living Room: Combined W/Dining, Fireplace, French Doors
- Kitchen: Country Kitchen, Fireplace, W/O To Deck
- Living Room: W/O To Yard
- Listing Brokerage: Re/Max Real Estate Centre Team Arora Realty - Disclaimer: The information contained in this listing has not been verified by Re/Max Real Estate Centre Team Arora Realty and should be verified by the buyer.



