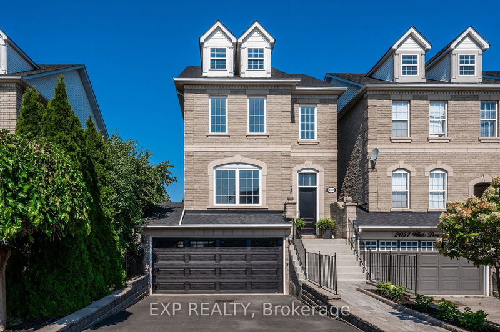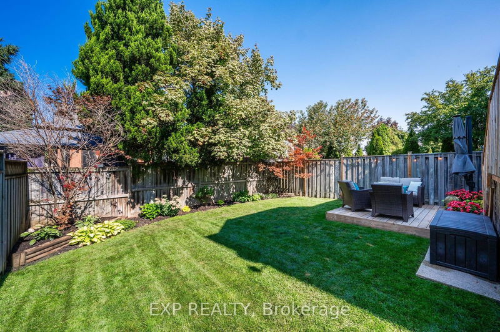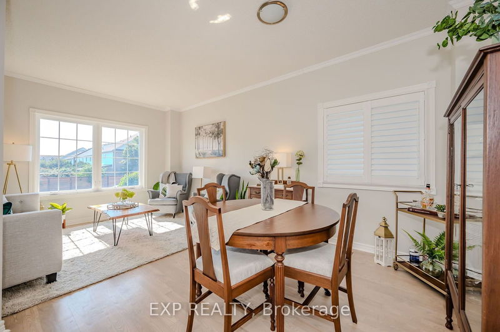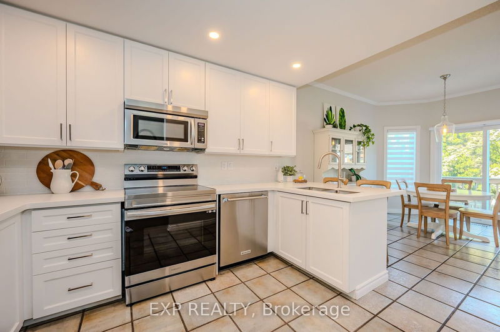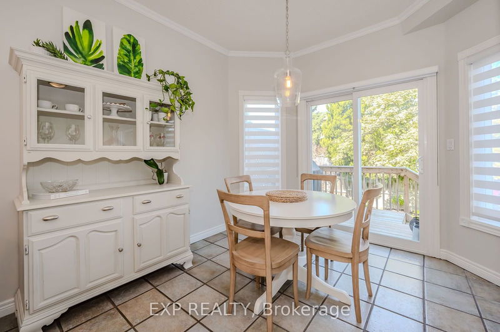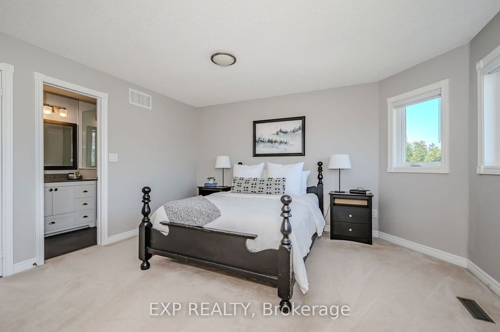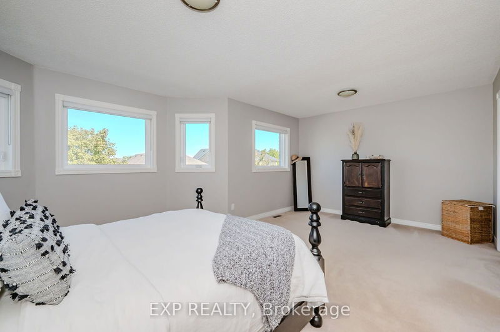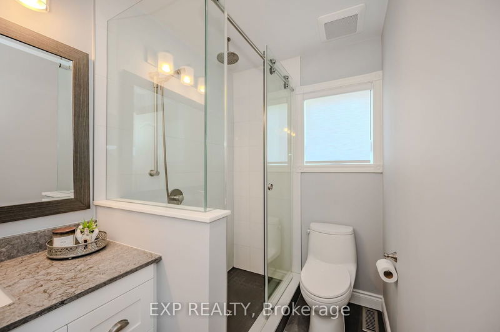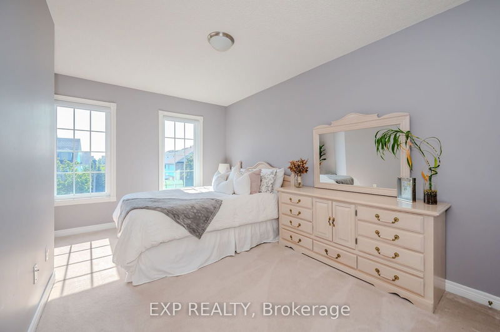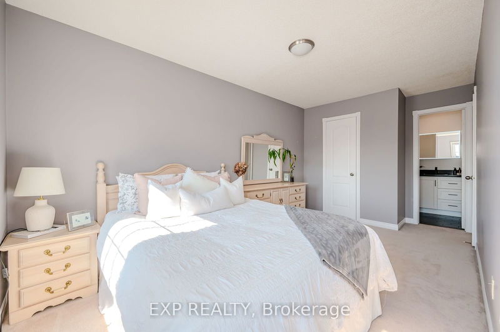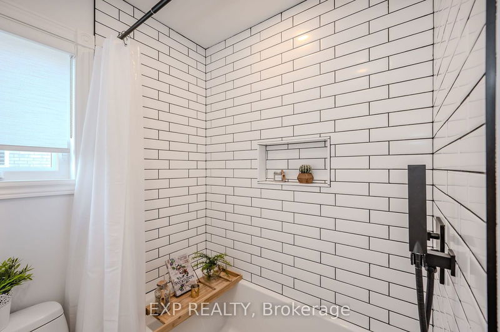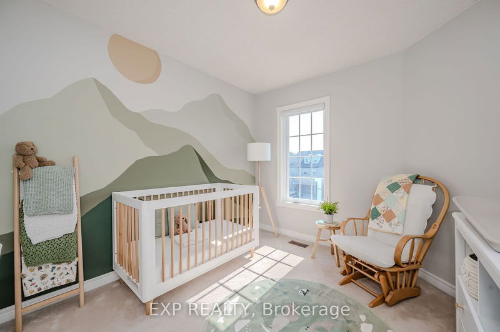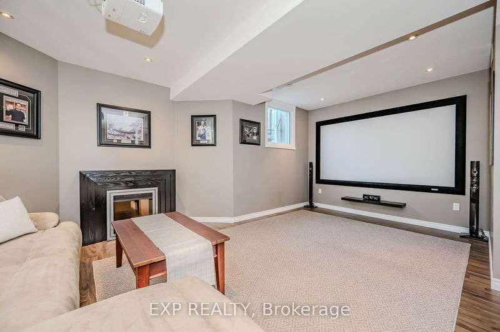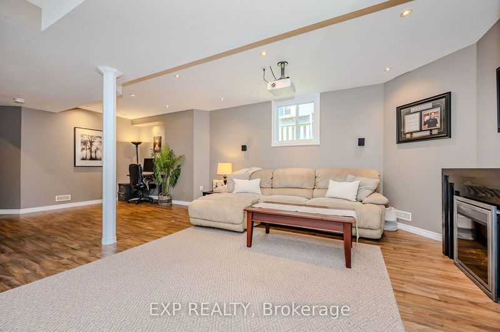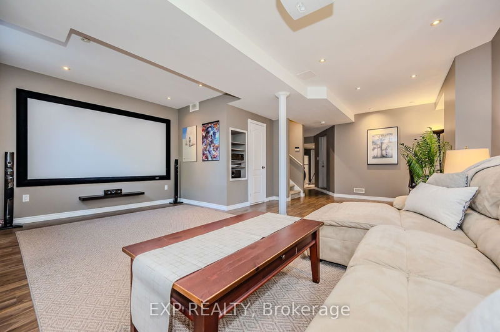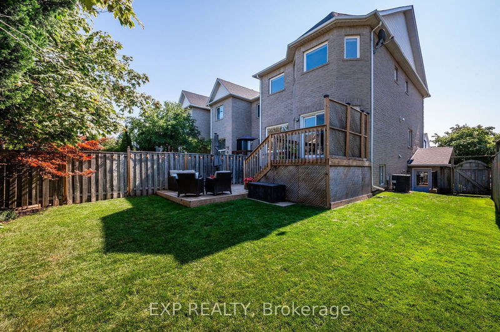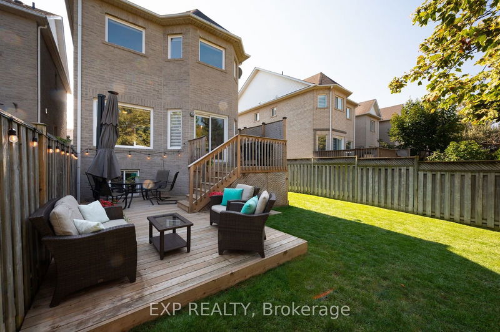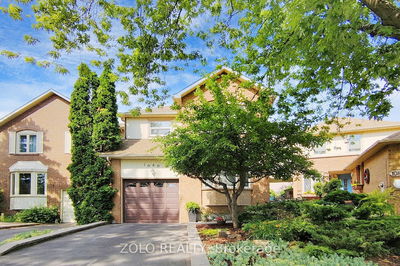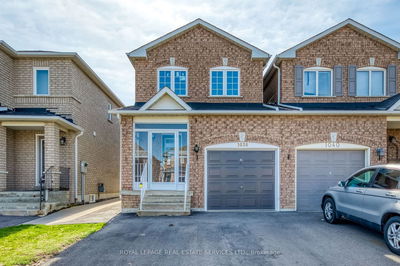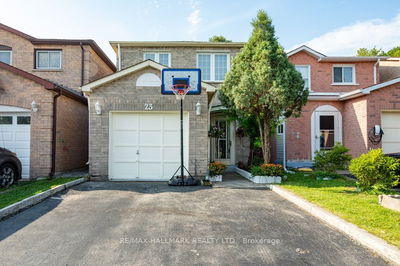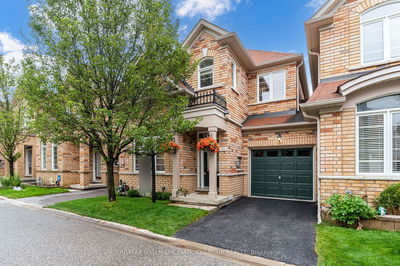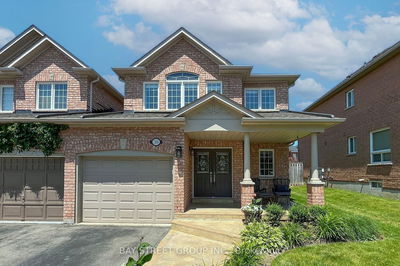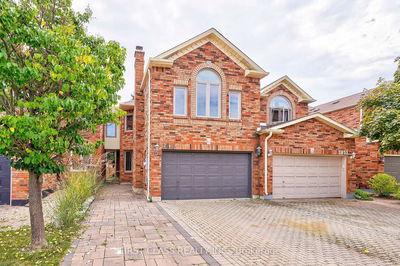Live the detached lifestyle in this rarely available end unit executive link home. Attached only on one side by a double car garage, this home will provide the privacy and luxury youve been looking for with fantastic schools, walking trails, rec centre, and shopping all within walking distance. The spacious backyard oasis is covered by tall trees and features a two-tiered custom deck perfect for entertaining. Countless upgrades include front walkway (24), stove, washer, & dryer (23), front door, sliding door, blinds, & almost all windows replaced (22), walk-in closet and upgrades to kitchen, guest bathroom, & powder room (21), furnace, A/C, garage door and deck (20), and shingles & driveway (18). The incredible basement feels like a main floor with 8ft ceilings and multiple above grade windows letting in tons of natural light. Automated blackout blinds have been installed for TV/Movies at any time of day. Upstairs the primary bedroom offers ample space and a custom walk-in closet while the guest bedroom features a fully renovated adjoining bathroom. Quick access to Bronte GO, QEW, 407, and a brand new hospital. Move in & relax!
Property Features
- Date Listed: Tuesday, September 10, 2024
- Virtual Tour: View Virtual Tour for 2059 White Dove Circle
- City: Oakville
- Neighborhood: West Oak Trails
- Major Intersection: Third Line / Upper Middle Rd.
- Full Address: 2059 White Dove Circle, Oakville, L6M 3R7, Ontario, Canada
- Living Room: Hardwood Floor, Crown Moulding, California Shutters
- Family Room: Hardwood Floor, Gas Fireplace, Open Concept
- Kitchen: Tile Floor, Stainless Steel Appl, Breakfast Bar
- Listing Brokerage: Exp Realty - Disclaimer: The information contained in this listing has not been verified by Exp Realty and should be verified by the buyer.

