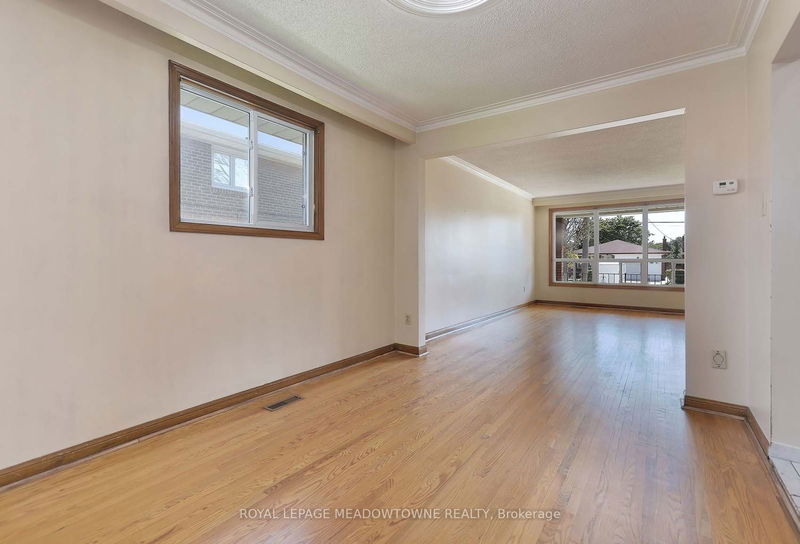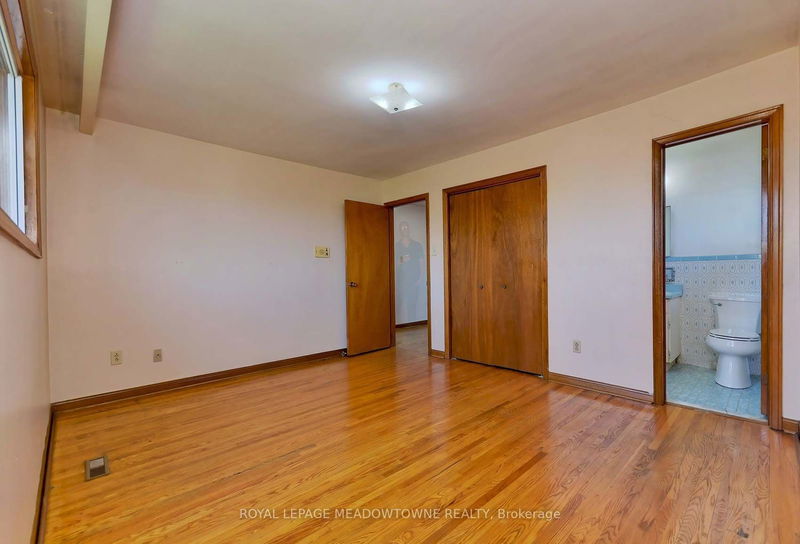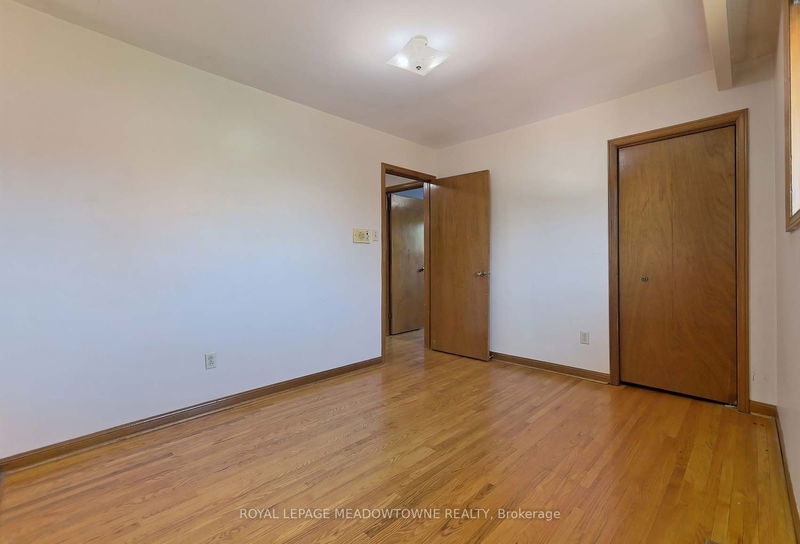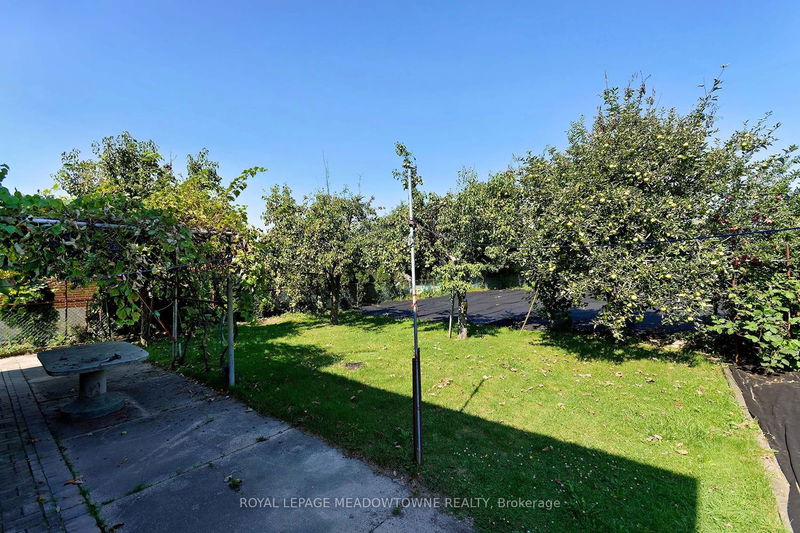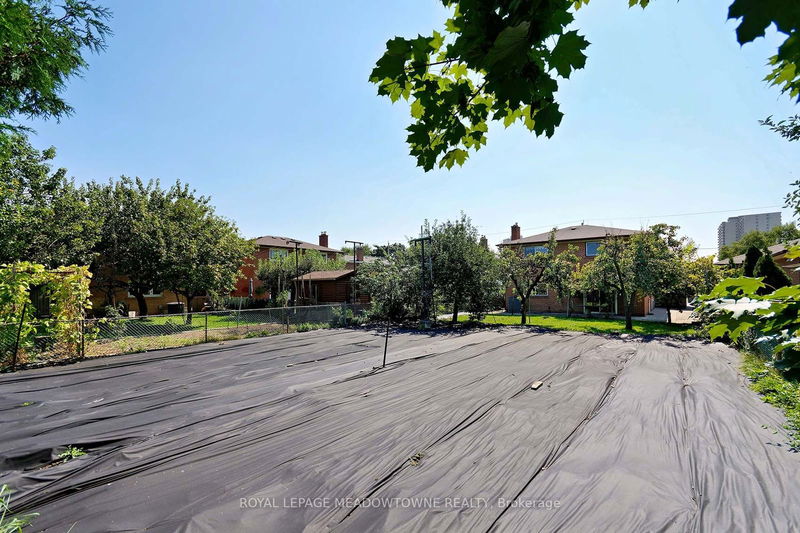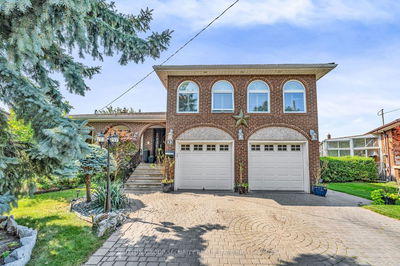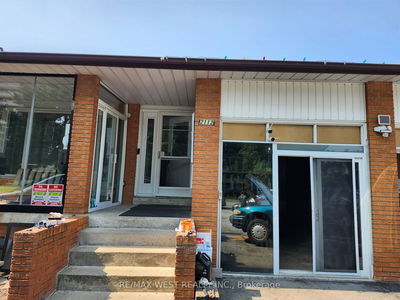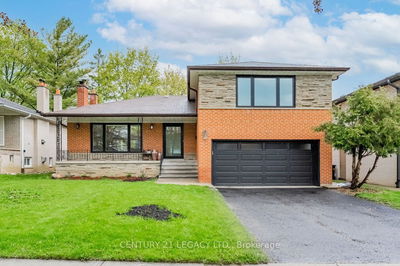Spacious 4 bedroom, 5 level backsplit detached on huge 42x177 ft. lot. Large porch, separate entrance, hardwood floors and staircase, primary has ensuite, wood burning fireplace, steps to Hwy401 and easy quick access to downtown Toronto and Airport. Furnace & HWT 24.
Property Features
- Date Listed: Tuesday, September 10, 2024
- Virtual Tour: View Virtual Tour for 70 Saint Andrews Boulevard
- City: Toronto
- Neighborhood: Kingsview Village-The Westway
- Major Intersection: Kipling/St. Andrews
- Living Room: Hardwood Floor, Crown Moulding, Window
- Kitchen: Ceramic Floor, Window
- Family Room: W/W Fireplace, W/O To Yard, 2 Pc Bath
- Kitchen: Ceramic Floor, Window
- Listing Brokerage: Royal Lepage Meadowtowne Realty - Disclaimer: The information contained in this listing has not been verified by Royal Lepage Meadowtowne Realty and should be verified by the buyer.






