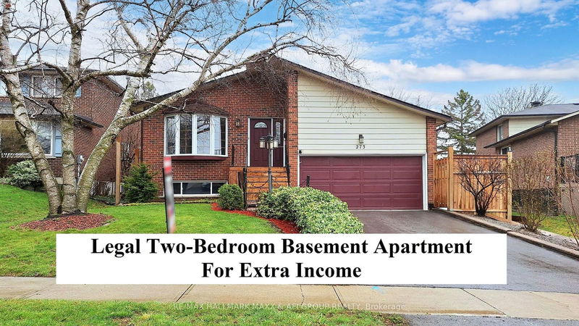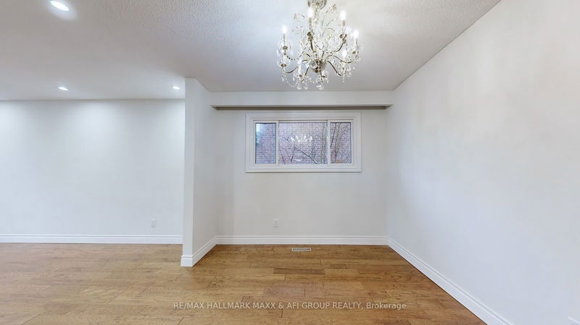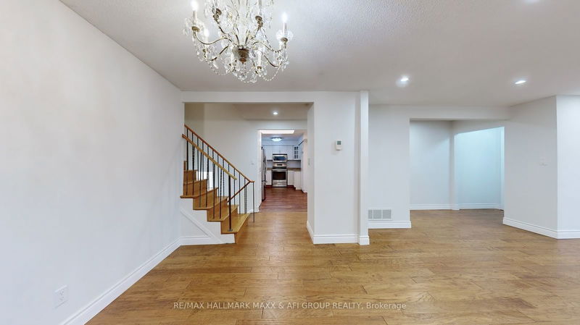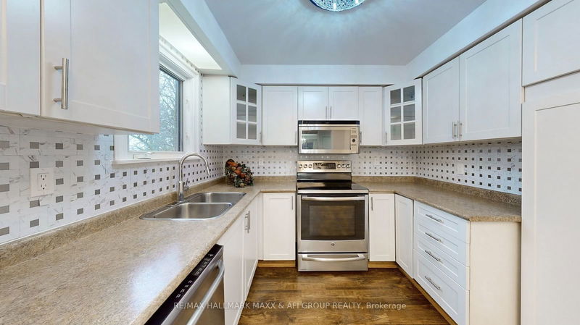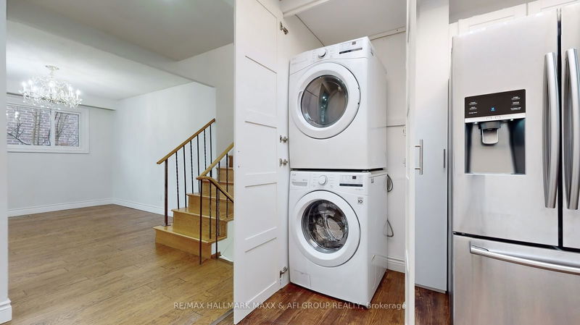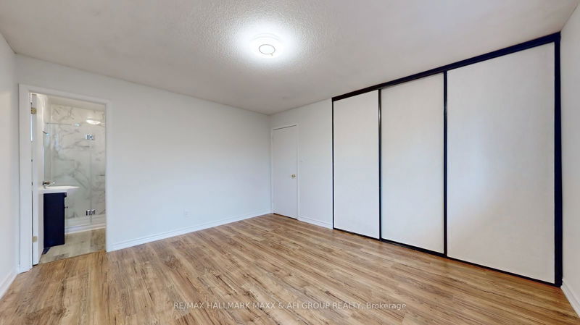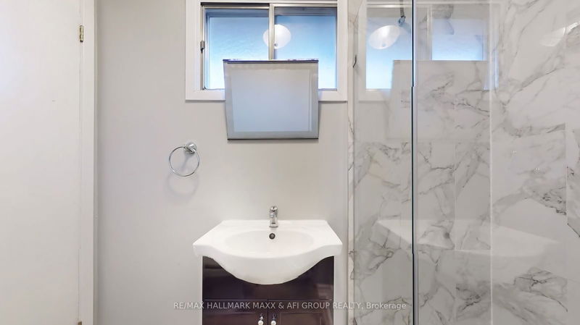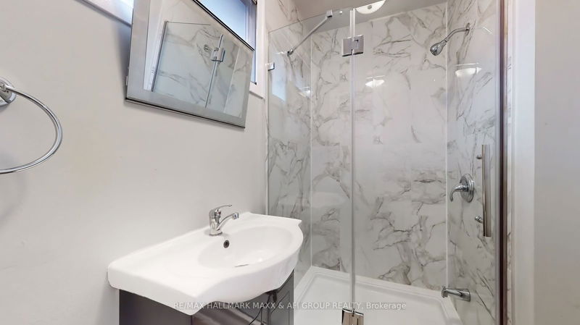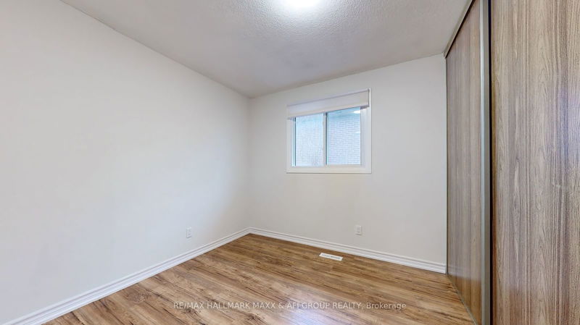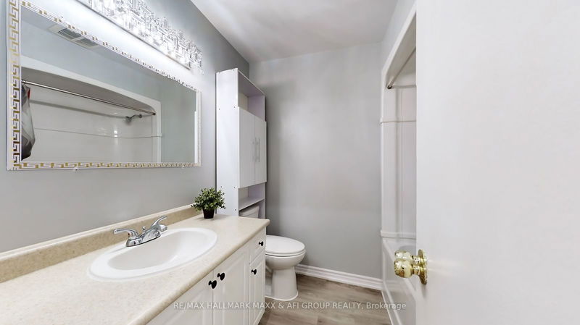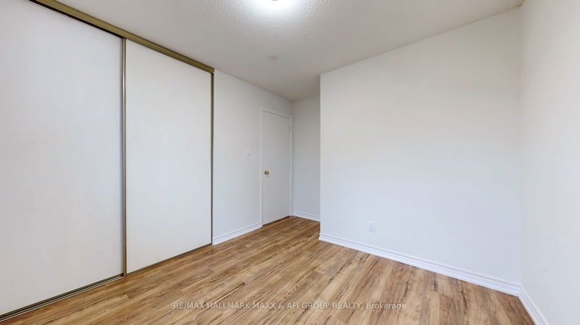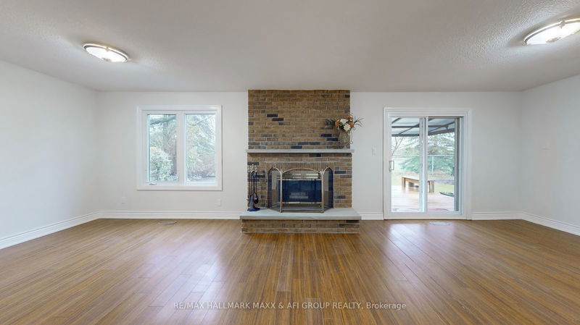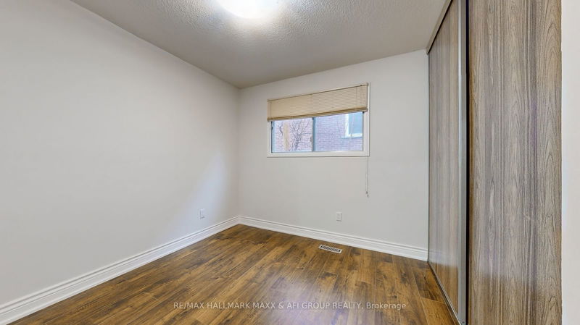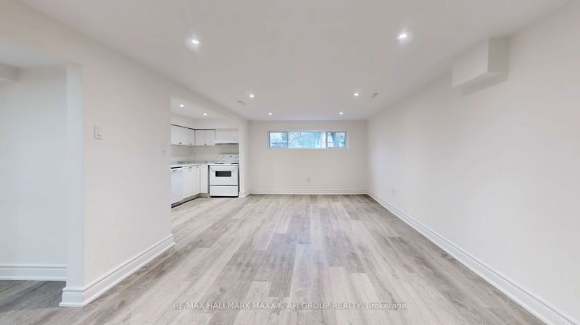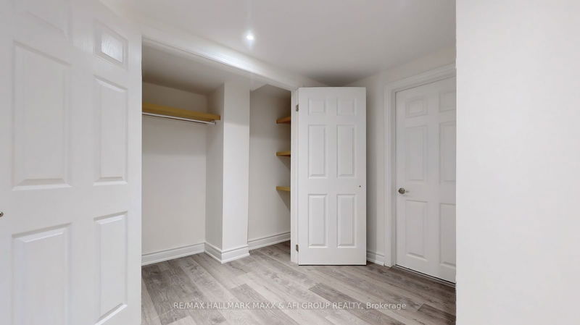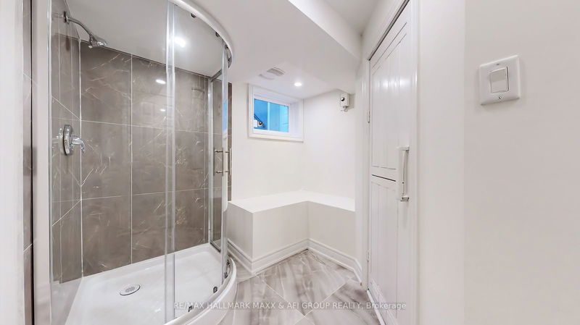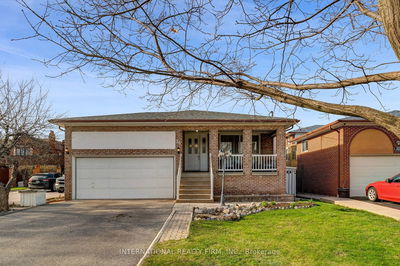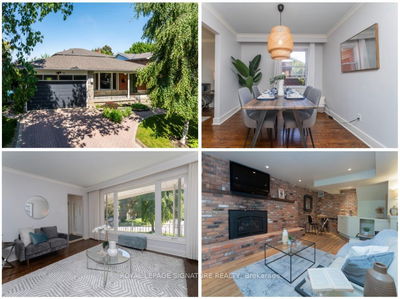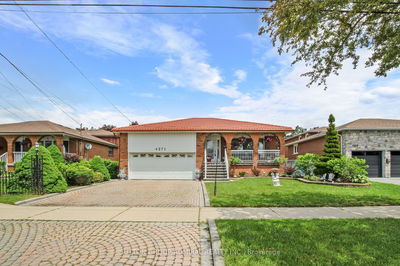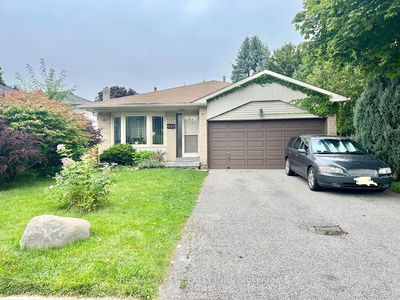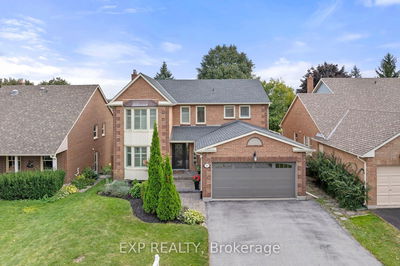Welcome to your dream home in the heart of Bristol London, Newmarket! this exceptional four-bedroom detached home located in a convenience location close to all amenities such as Upper Canada Mall. Boasting a legal two-bedroom basement apartment for extra income, it offers not only ample living space but also the potential for a third unit, with all rough-ins already in place. Perfectly positioned near bustling shops and the Go station, residents enjoy easy access to amenities and transportation. Whether seeking a spacious family abode or an investment opportunity, this property seamlessly blends versatility with prime location, promising a lifestyle of utmost ease and potential. Whether you're enjoying the spacious living areas, relaxing in the well-appointed bedrooms, or exploring the vibrant community, this property offers the perfect blend of comfort and accessibility for modern living.
Property Features
- Date Listed: Wednesday, May 08, 2024
- Virtual Tour: View Virtual Tour for 273 Primrose Lane
- City: Newmarket
- Neighborhood: Bristol-London
- Major Intersection: Yonge St / London Rd
- Full Address: 273 Primrose Lane, Newmarket, L3Y 5Y7, Ontario, Canada
- Living Room: Hardwood Floor, Bay Window, Pot Lights
- Kitchen: Stainless Steel Appl, Skylight, Window
- Family Room: Laminate, Fireplace, W/O To Deck
- Living Room: Laminate, Pot Lights, Large Window
- Kitchen: Combined W/Dining, B/I Dishwasher, Pot Lights
- Listing Brokerage: Re/Max Hallmark Maxx & Afi Group Realty - Disclaimer: The information contained in this listing has not been verified by Re/Max Hallmark Maxx & Afi Group Realty and should be verified by the buyer.

