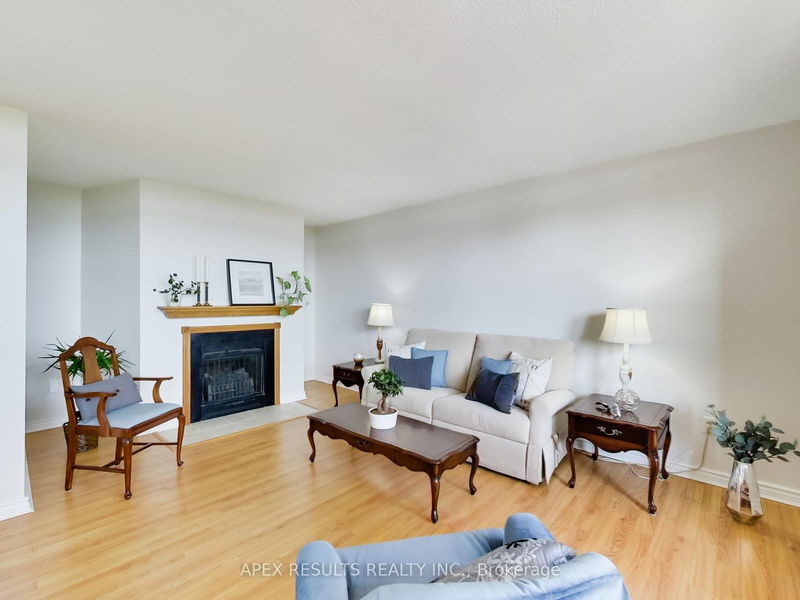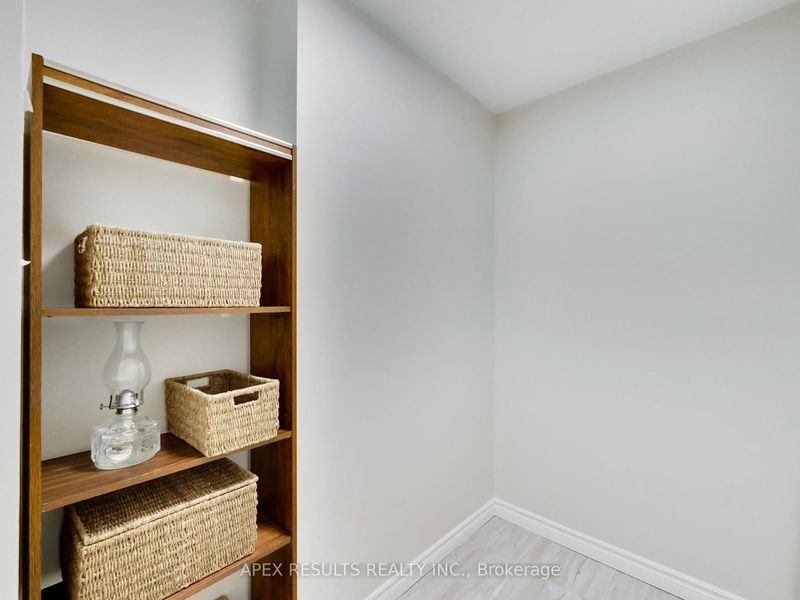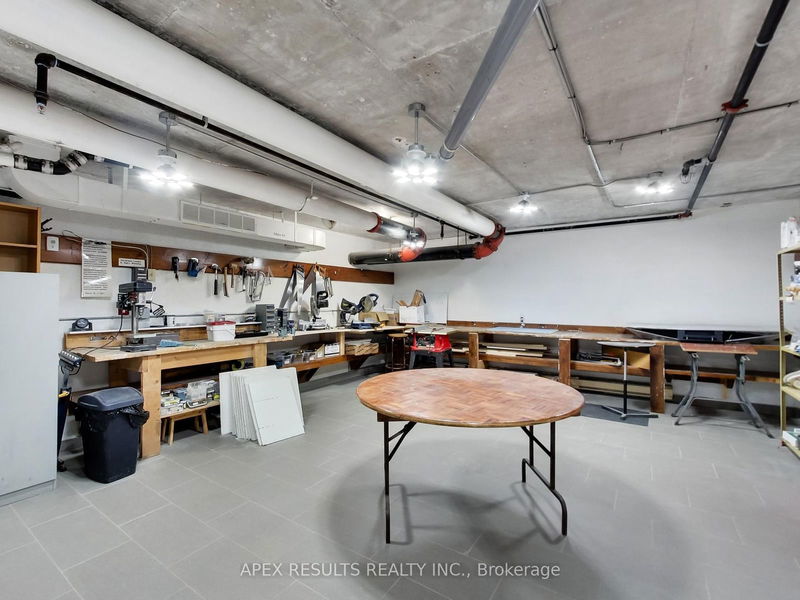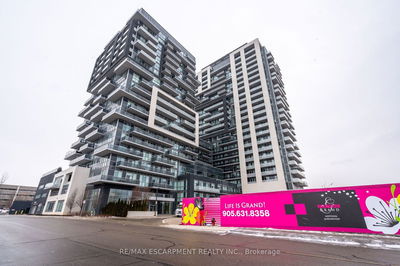Beautiful, spacious & sought-after 3 Bdrm condo in 'The Empress'! Fabulous convenient location! Walk to public transit, amenities/Burlington Centre/parks/schools/shopping/lake & more! Convenient HWY access & close to GO! Oustanding building amenities incl; 24 hr concierge/security, outdr ingrd salt water pool, lovely bbq & patio area, upgr'd exercise/party/games rooms, sauna, library/media centre, bike racks, car wash area, visitor pkg! A plethora of upgr's incl: spacious eat-in kitch boasting oak cabinetry, generous counterspace, ceramic tiled backsplash & flrs, extra pantry, bright & spacious liv/dnrms w/lamiante flrg, lvrm accentuated by wood burning frpl & oak mantle + access to lg 76 sq ft balcony w/ AMAZING southern exposure & lake views from 11th floor, in-suite laundry, lg sep storage rm (could dbl as home office), 2 generously sized bdrms w/ Pbdrm featuring upgr'd 2 pc ens & dbl closet, reno'd main bthrm! One underground pkg spot!
Property Features
- Date Listed: Saturday, September 07, 2024
- City: Burlington
- Neighborhood: Roseland
- Major Intersection: Guelph Line/Prospect/Dynes
- Full Address: 1103-700 Dynes Road, Burlington, L7N 3M2, Ontario, Canada
- Living Room: Fireplace, Laminate, Balcony
- Kitchen: Backsplash, Ceramic Floor
- Listing Brokerage: Apex Results Realty Inc. - Disclaimer: The information contained in this listing has not been verified by Apex Results Realty Inc. and should be verified by the buyer.




























































