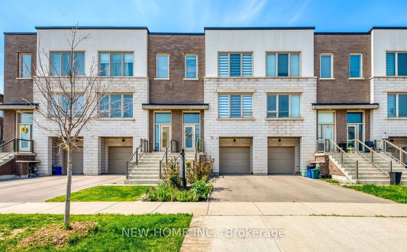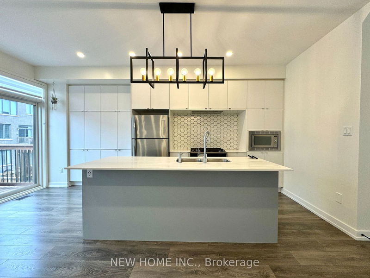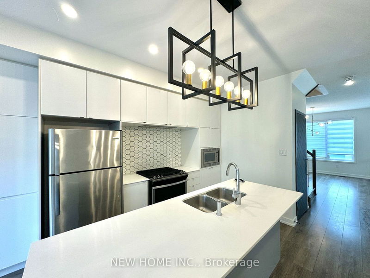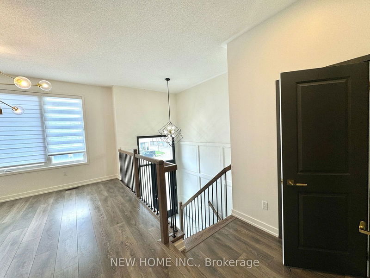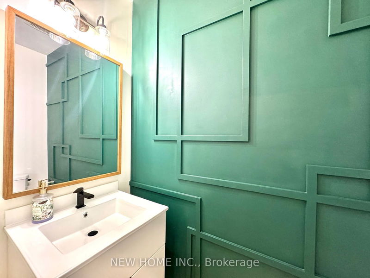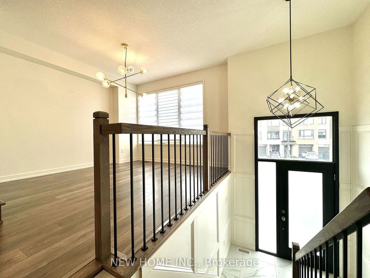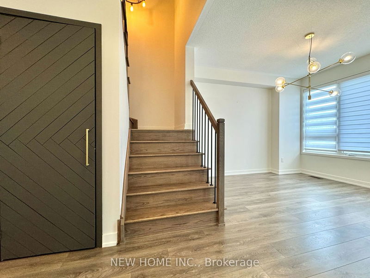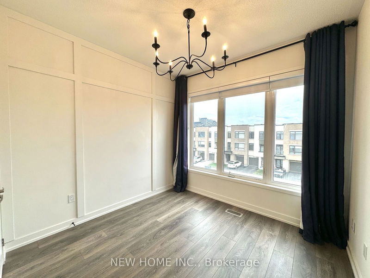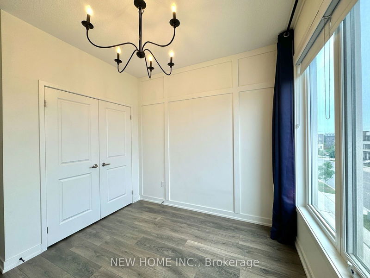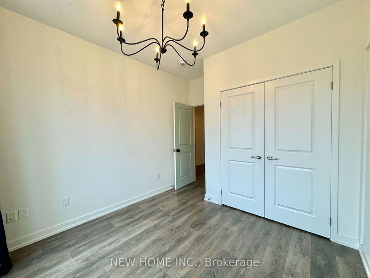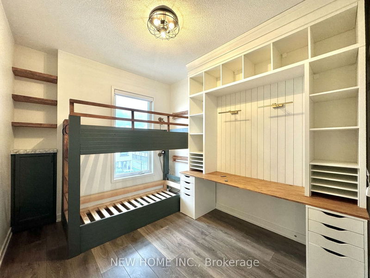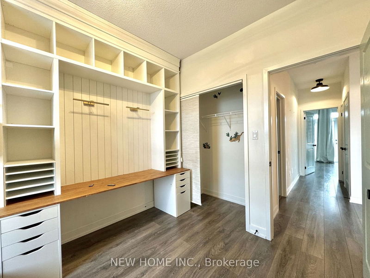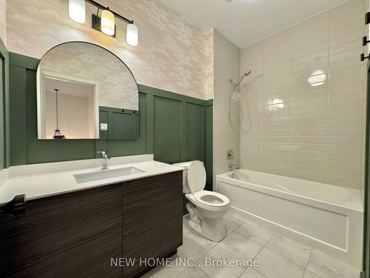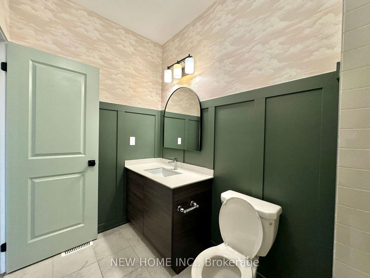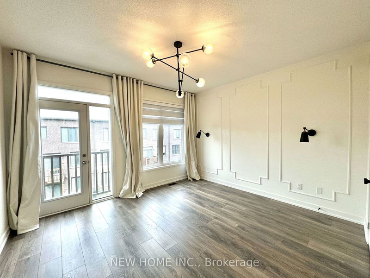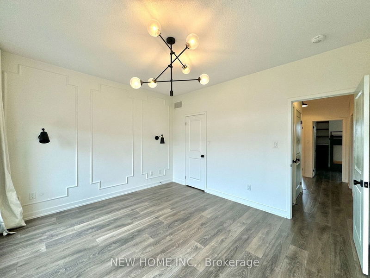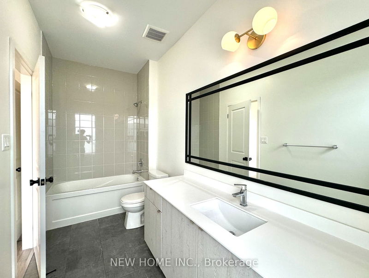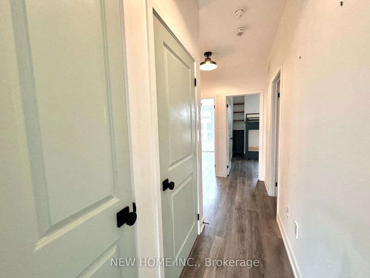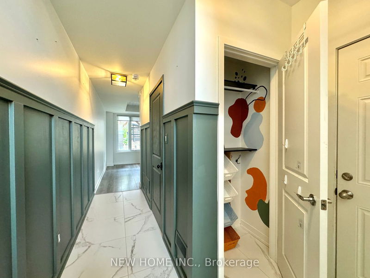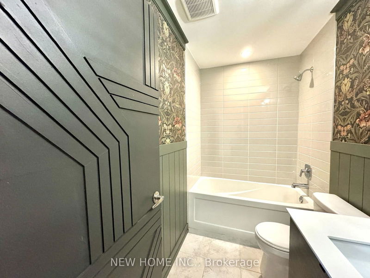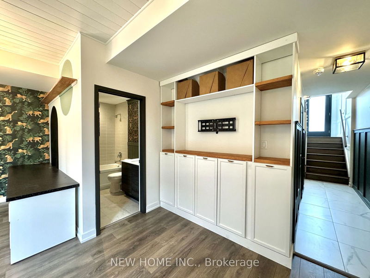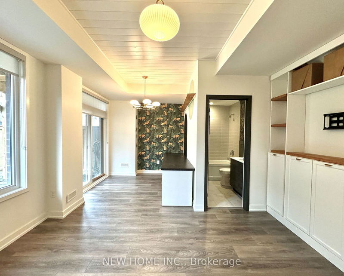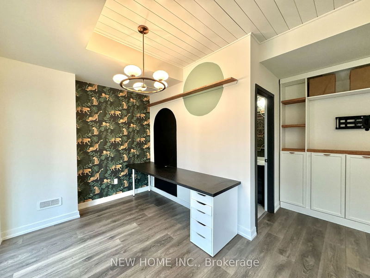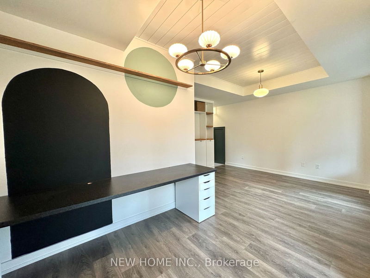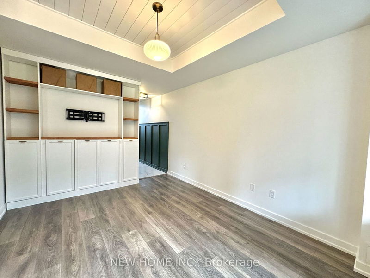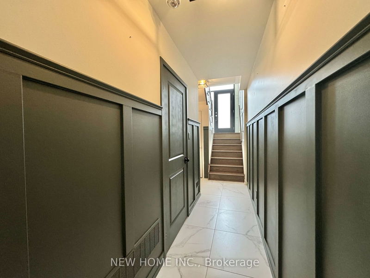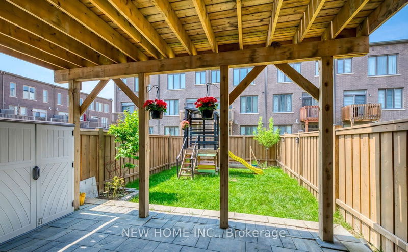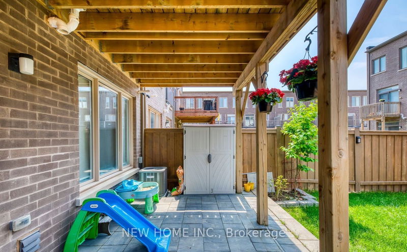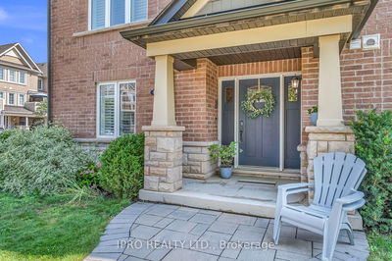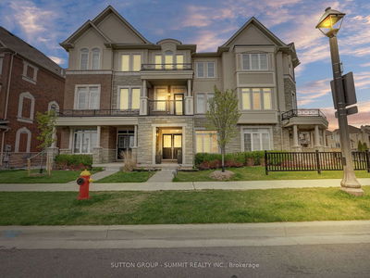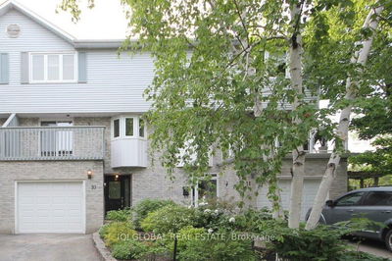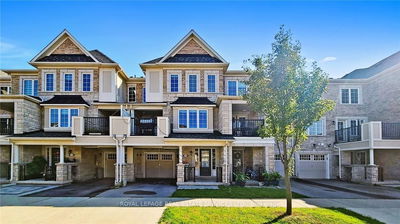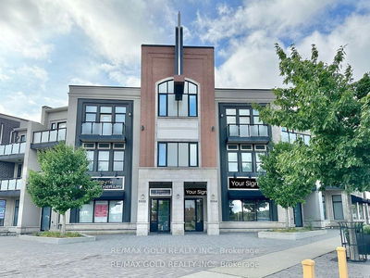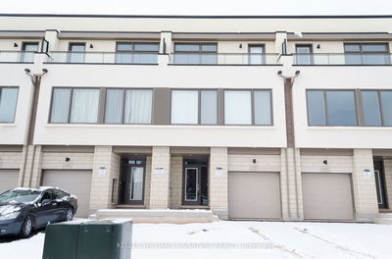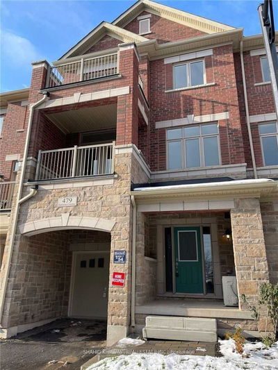Don't miss this exceptional opportunity to live in a designer townhome with 'New York' style in Oakville's highly desirable 'The Preserve' neighborhood. This sun-drenched and meticulously maintained home stands out with its unique designer touches and elegant accents throughout. Enjoy a spacious layout featuring a large dining room, a fabulous great room, and a generously sized breakfast kitchen that opens directly to a large entertainers deck. On the second level, you'll find a primary bedroom suite with a luxurious ensuite bathroom and a walk-in closet, plus two additional bedrooms, a house bathroom, and convenient laundry facilities. The lower level offers a versatile family/TV/media room, a practical office space with a walk-out to an extra-deep garden, and a full bathroom. This level can easily be adapted into a fourth bedroom suite or an in-law suite if needed. Conveniently Located for Easy Access to Major Highways, Public Transit & GO. Walking Distance to Schools, Parks, Trails & Shopping Plaza and Recreation.
Property Features
- Date Listed: Tuesday, September 10, 2024
- City: Oakville
- Neighborhood: Rural Oakville
- Major Intersection: Dundas & Ernest Appelbe
- Full Address: 197 Wheat Boom Drive, Oakville, L6H 0M1, Ontario, Canada
- Kitchen: Main
- Family Room: Lower
- Listing Brokerage: New Home Inc. - Disclaimer: The information contained in this listing has not been verified by New Home Inc. and should be verified by the buyer.

