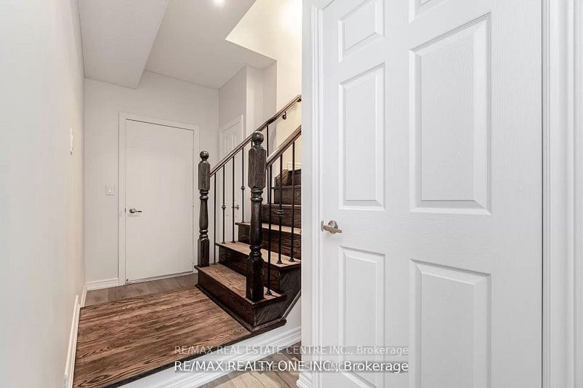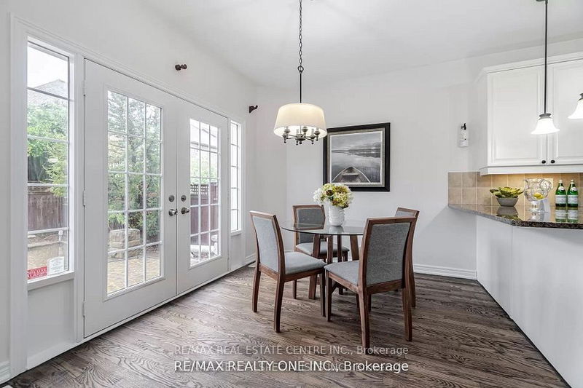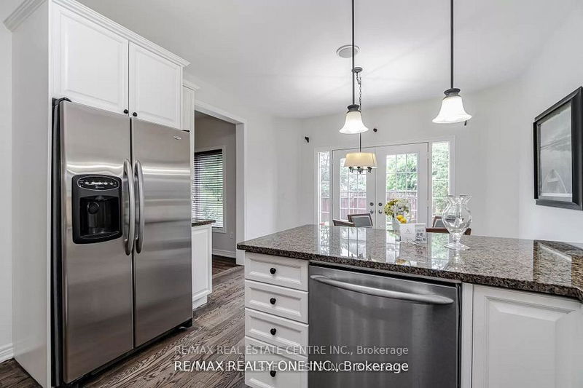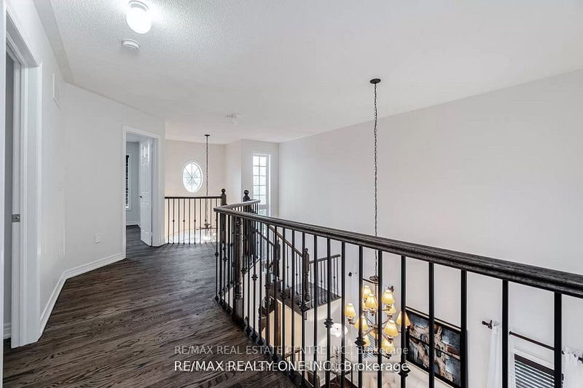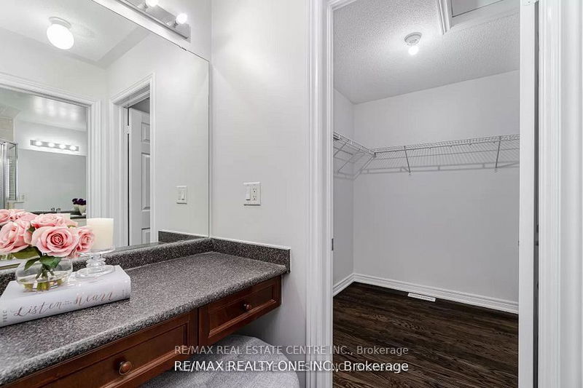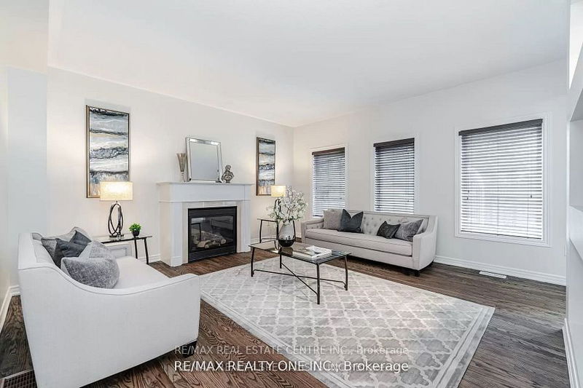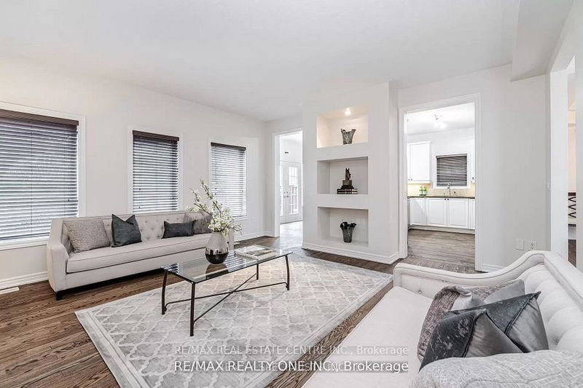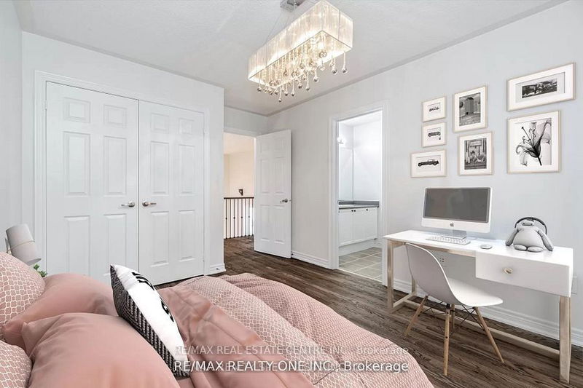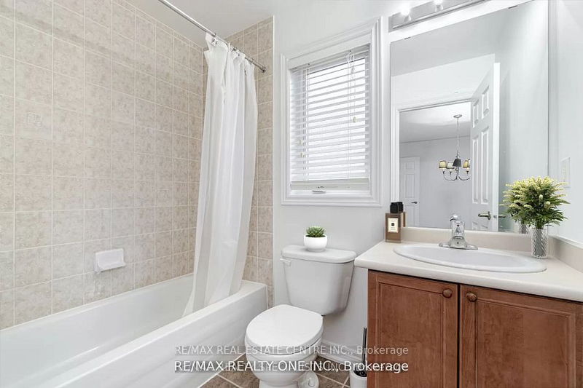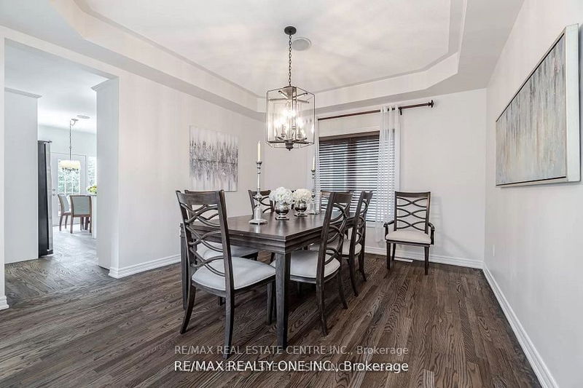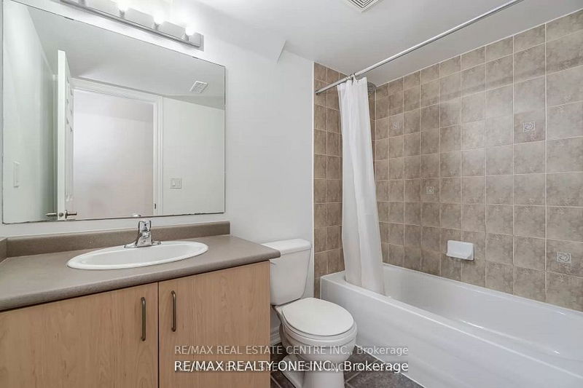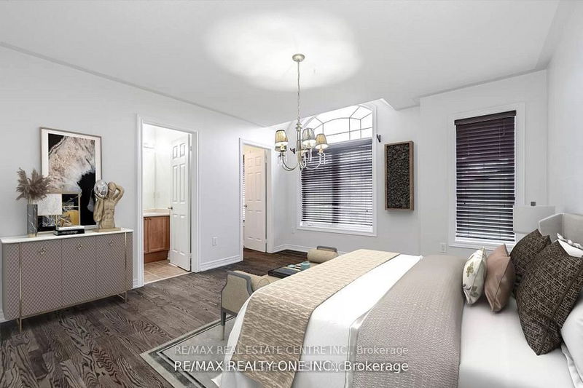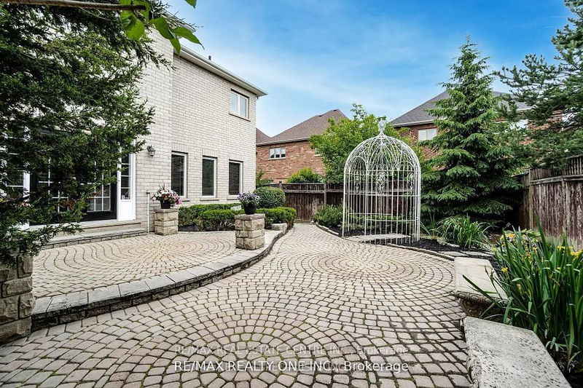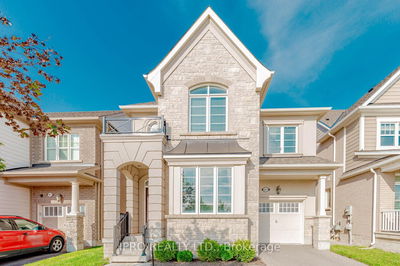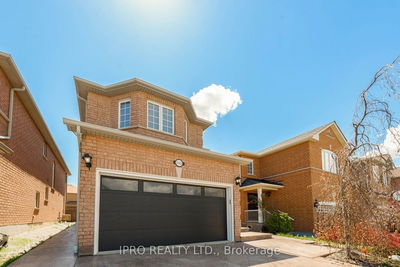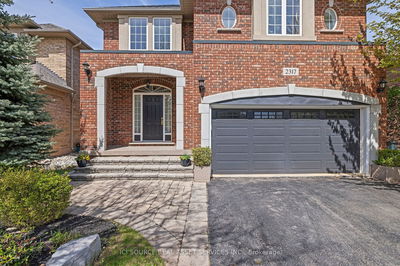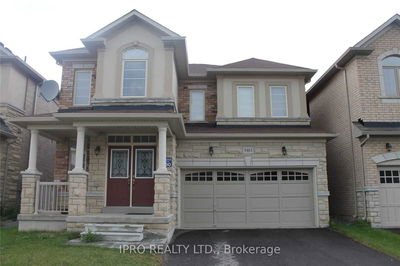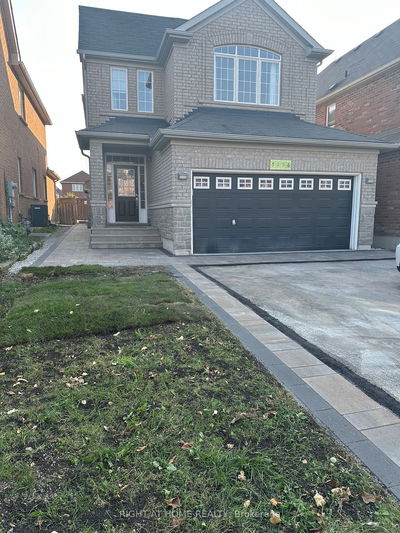Gorgeous 4 Bedrm Detached House W/Finished Basement, 9 Ft Ceiling on Main Floor, Slightly under 3000 SF as per MPAC, Newly Stained Hardwood Flooring Throughout, Beautiful Soaring Ceilings in the living Room, Separate large dining room that walks out to a side patio, Modern Kitchen W/ SS Appl., Granite Counters W/Sep Breakfast Area Garden Oasis. The Cozy Family rm overlooks the backyard with a built-in TV entertainment unit and generous-sized bedrooms, Each with Access to its bathroom. Two rooms share a Jack & Jill 4pc bath. The spacious Master bedroom is a peaceful retreat, with a 5 PC ensuite, huge walk-in Closet, and separate Vanity Space. Close to schools, Ridgeway/Eglinton Commercial Area, Parks &trails, and new Community Centre on 9th line. Easy access to 403/407/401/QEW and Public transit.
Property Features
- Date Listed: Tuesday, September 10, 2024
- City: Mississauga
- Neighborhood: Churchill Meadows
- Major Intersection: 9th Line & Candlelight Dr
- Living Room: Hardwood Floor, Vaulted Ceiling, Large Window
- Kitchen: Hardwood Floor, Granite Counter, Stainless Steel Appl
- Family Room: Hardwood Floor, Gas Fireplace, O/Looks Backyard
- Listing Brokerage: Re/Max Real Estate Centre Inc. - Disclaimer: The information contained in this listing has not been verified by Re/Max Real Estate Centre Inc. and should be verified by the buyer.







