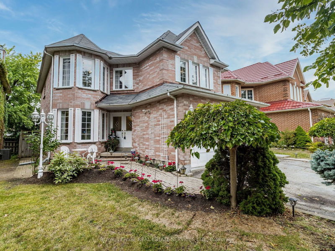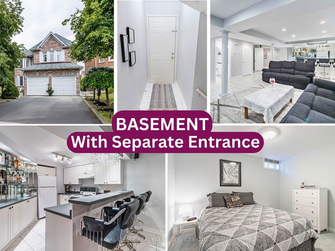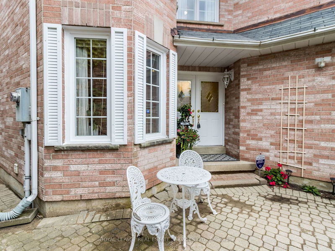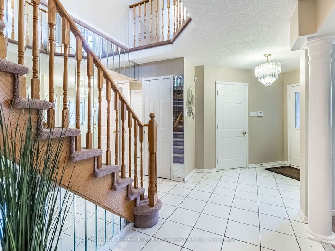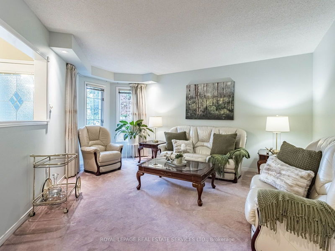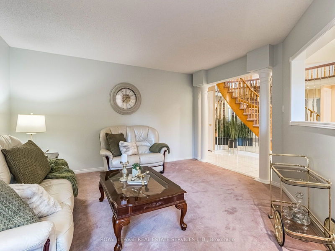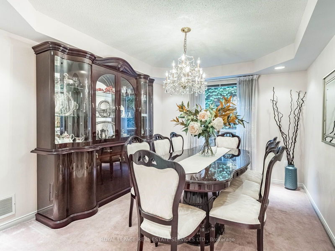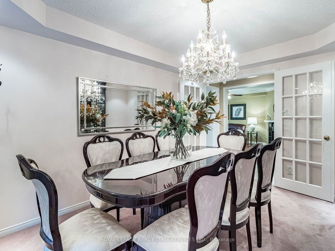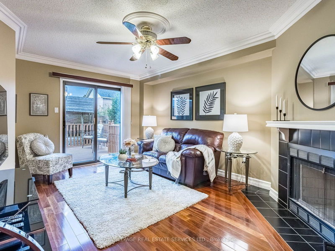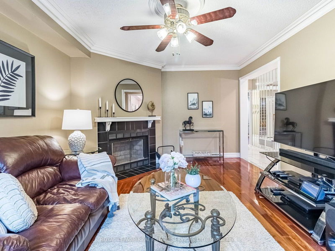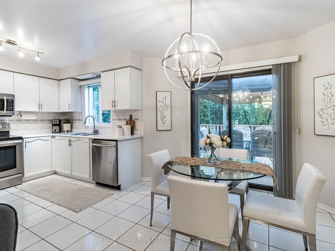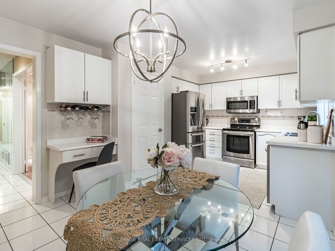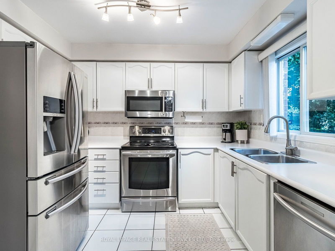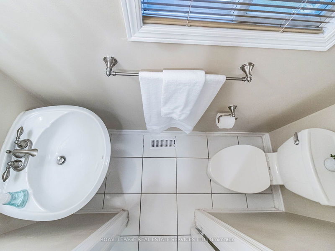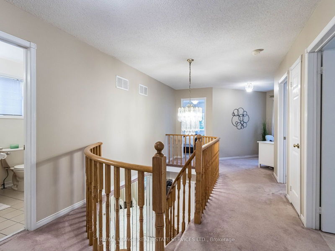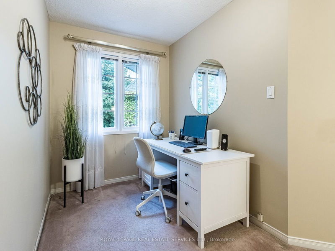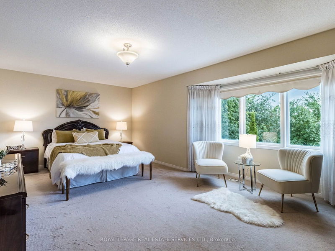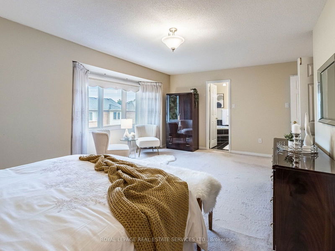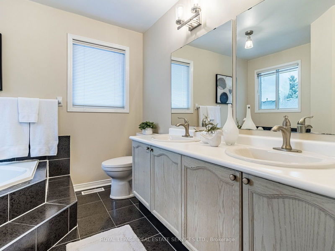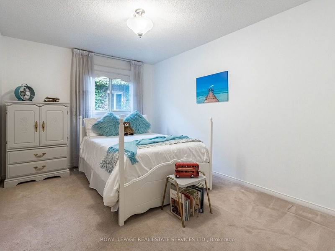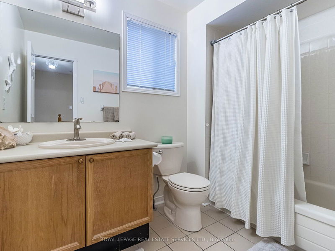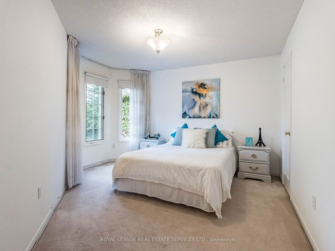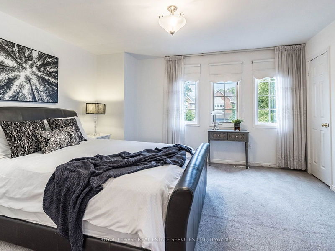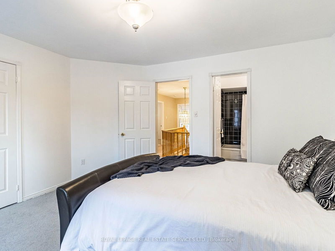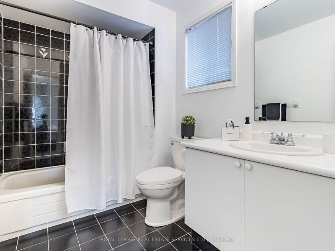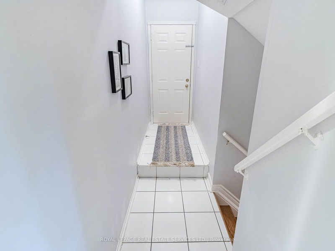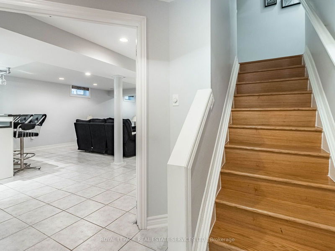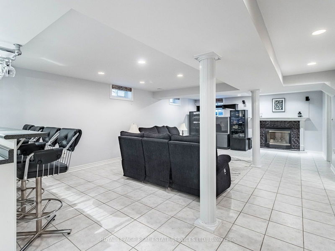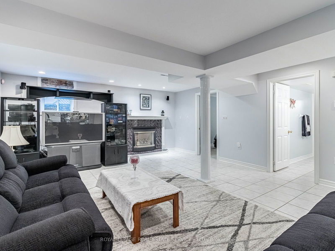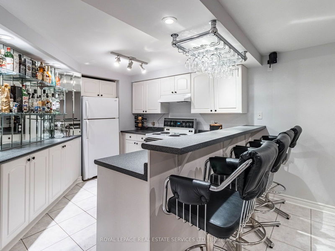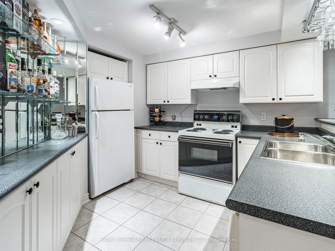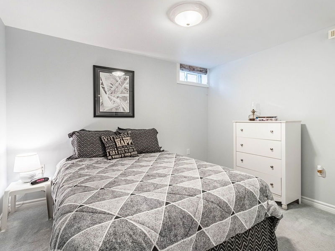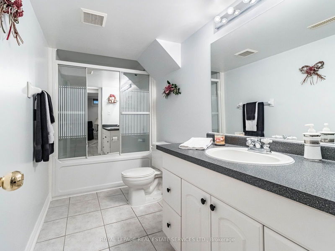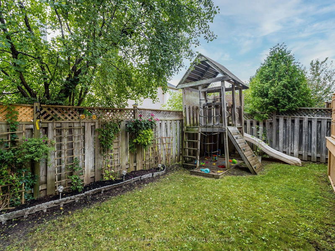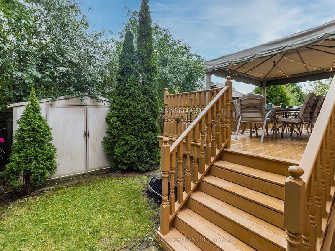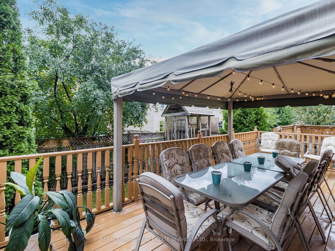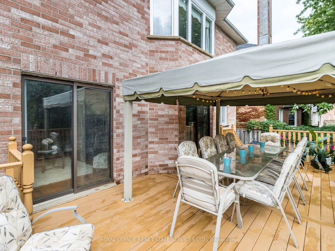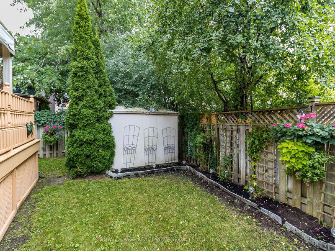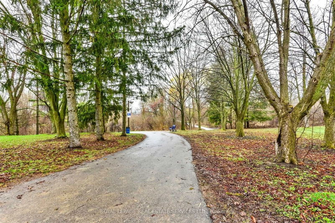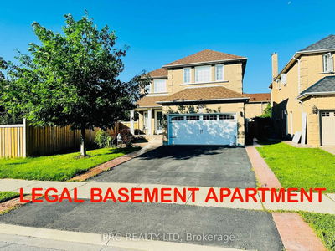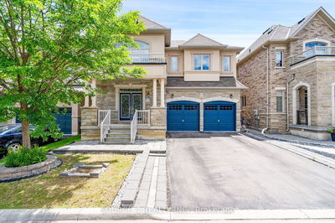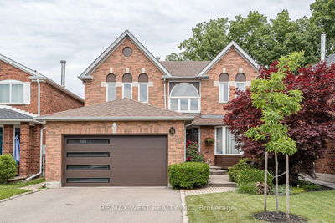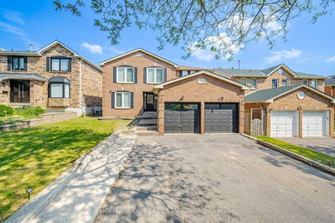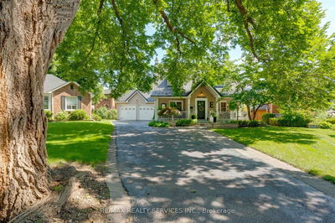This rare offering in Brampton on Hood Cres presents a unique opportunity to own a home to bring extended family (2 ensuite baths), and rent the beautiful basement apartment with separate entrance and laundry area. With over 2500 sq ft. of living space, boasting 4+1 bedrooms, 5 baths (2 ensuites), a great office space, a finished basement apartment, it's perfect for multi-family living with an in-law suite. The spacious layout invites creativity & your personal touches; the home is meticulously maintained by its original owner, ensuring a pristine living environment. This lovely home greets you with an inviting front porch, a grand foyer, a circular staircase, formal rooms, 2 fireplaces, 2 laundry rooms & access to the garage. The functional kitchen design is equipped with a breakfast area, a large pantry, stainless steel appliances & a walk-out to the deck, and a family room with a burning fireplace that also accesses the deck. It is the perfect layout to entertain family and friends.
Property Features
- Date Listed: Wednesday, September 11, 2024
- Virtual Tour: View Virtual Tour for 52 Hood Crescent
- City: Brampton
- Neighborhood: Fletcher's West
- Major Intersection: Drinkwater Rd & Chinguacousy Rd
- Living Room: Window, Formal Rm, Broadloom
- Kitchen: Stainless Steel Appl, Breakfast Area, W/O To Deck
- Family Room: Fireplace, W/O To Deck, Hardwood Floor
- Kitchen: Ceramic Floor, Breakfast Bar, B/I Bar
- Listing Brokerage: Royal Lepage Real Estate Services Ltd. - Disclaimer: The information contained in this listing has not been verified by Royal Lepage Real Estate Services Ltd. and should be verified by the buyer.


