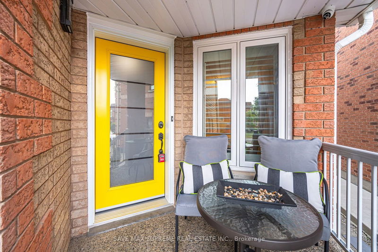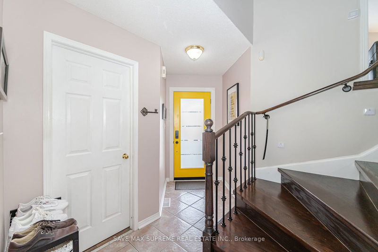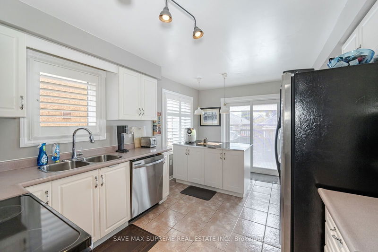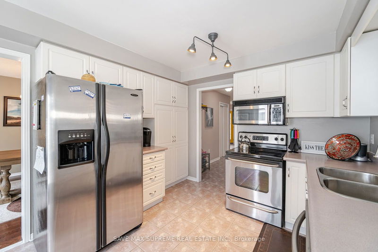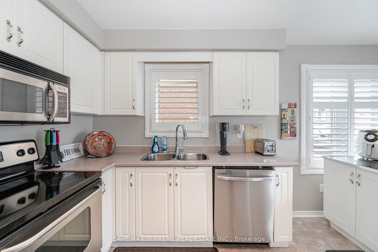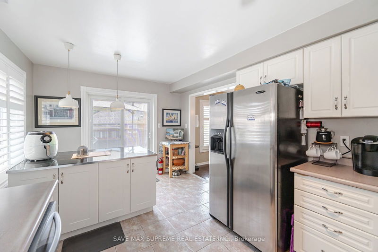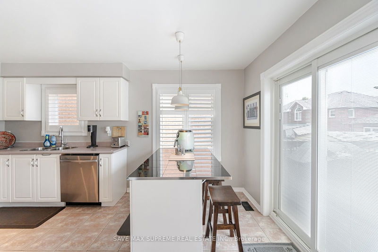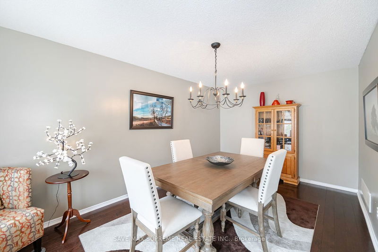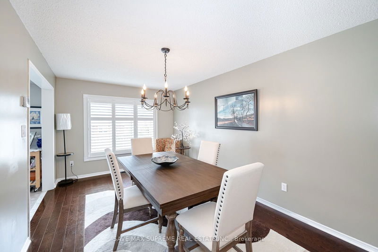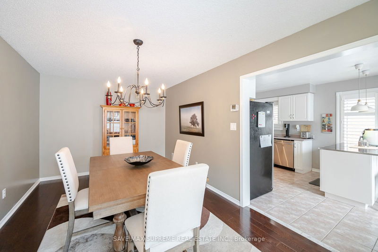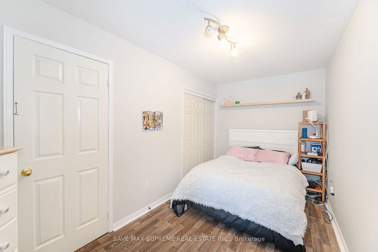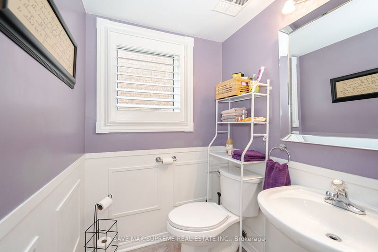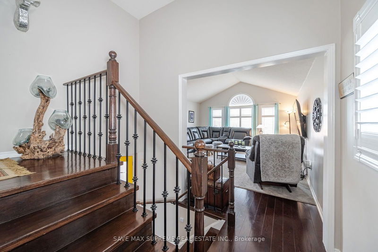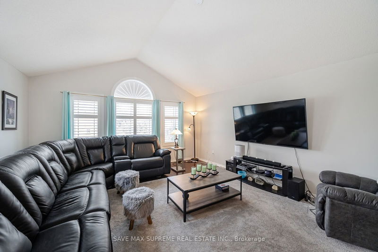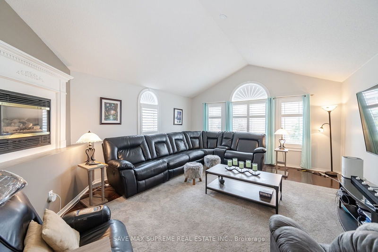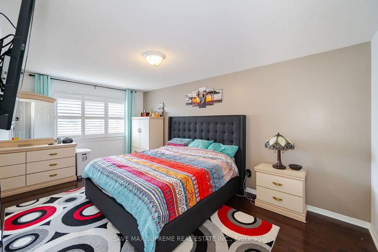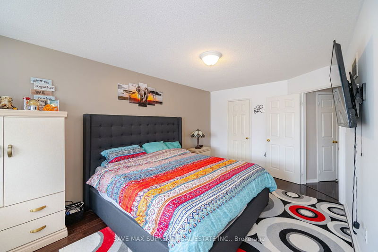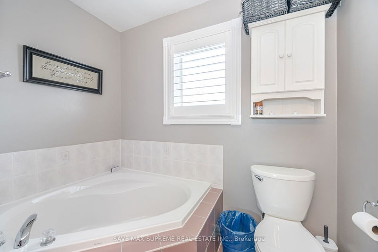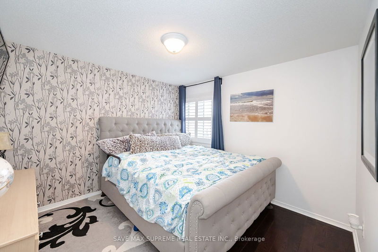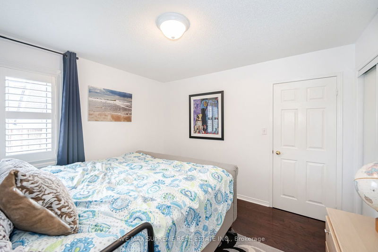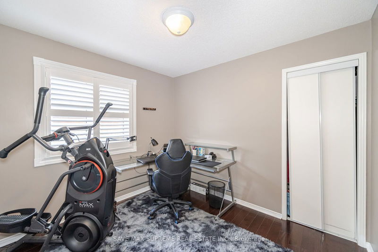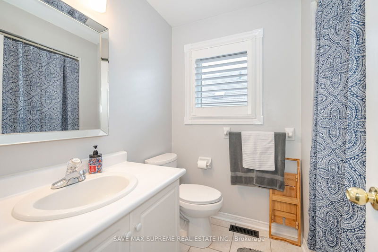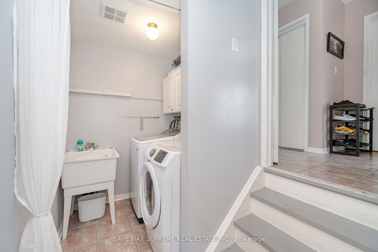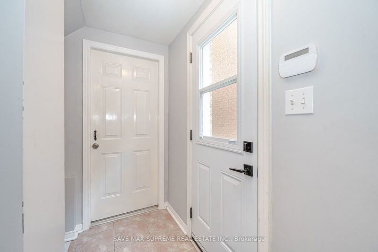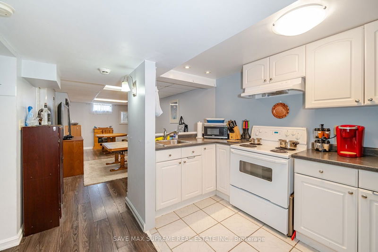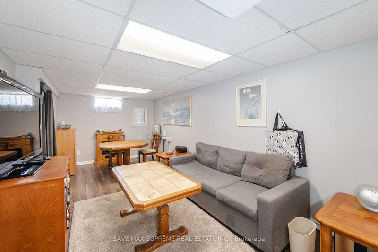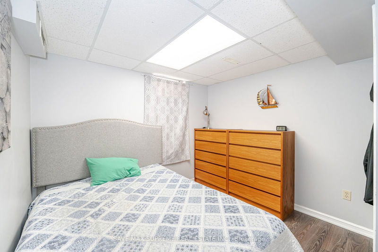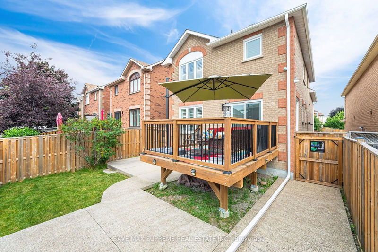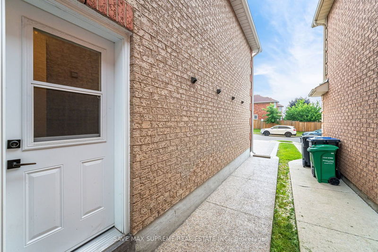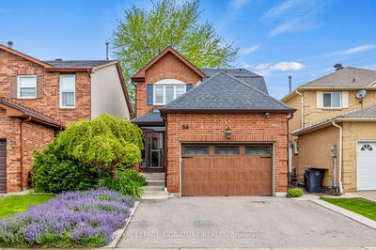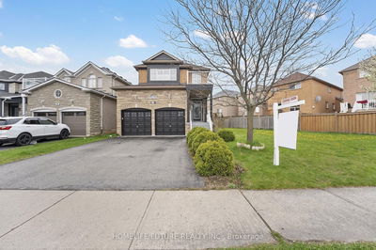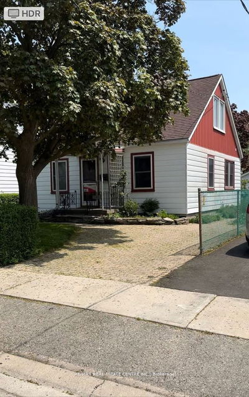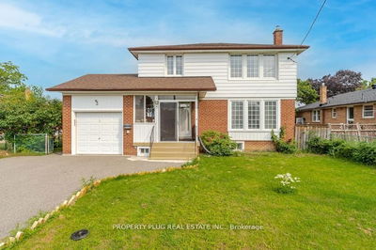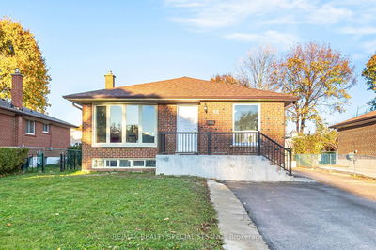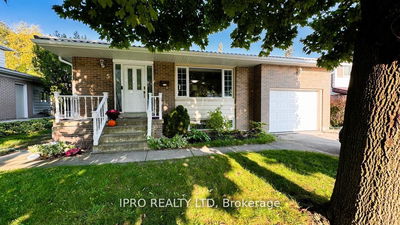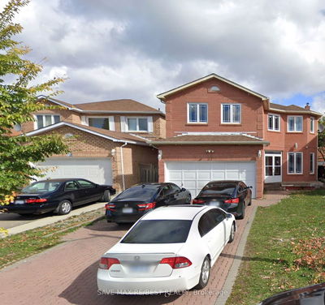Upgraded & Spacious Detached Home In One Of The Most Desirable Area In Brampton !This Home Features 4 Bedrooms, 3.5 Bathrooms, 1 Bedroom Finished Basement with Separate Entrance. Main Level Has Been Tastefully Converted Into Fourth Bedroom & Features Eat- In Kitchen / Breakfast Area With Stainless Steel Appliances, Ceramic floors, Walk Out To The Backyard, Formal Dining Room, Rare & Convenient 4th Bedroom on Main Floor and Easy Access From The Garage To Home. Upper Level Boasts Of Large Master Bedroom With 5 Pcs Ensuite, Walk In Closet, 2 Other Spacious Bedrooms, Cozy Family Room / Living Room with Gas Fire Place, Vaulted Ceiling & Hardwood Thru out. Loads Of Natural Sun Shines Thru Large Windows Creating A Bright Atmosphere. Wrap Around Exposed Aggregate Concrete, Fenced Yard, Deck to Enjoy Summers !! Easy Access To All Amenities. Steps to School, Banks, Grocery , Park, Banks etc.
Property Features
- Date Listed: Sunday, June 23, 2024
- Virtual Tour: View Virtual Tour for 87 White Tail Crescent
- City: Brampton
- Neighborhood: Fletcher's West
- Full Address: 87 White Tail Crescent, Brampton, L6Y 5C1, Ontario, Canada
- Kitchen: Ceramic Floor, Stainless Steel Appl, California Shutters
- Living Room: Hardwood Floor, Gas Fireplace, California Shutters
- Listing Brokerage: Save Max Supreme Real Estate Inc. - Disclaimer: The information contained in this listing has not been verified by Save Max Supreme Real Estate Inc. and should be verified by the buyer.



