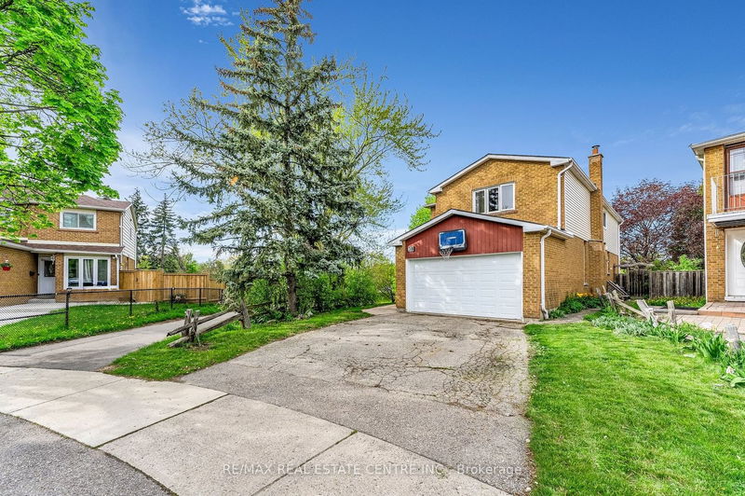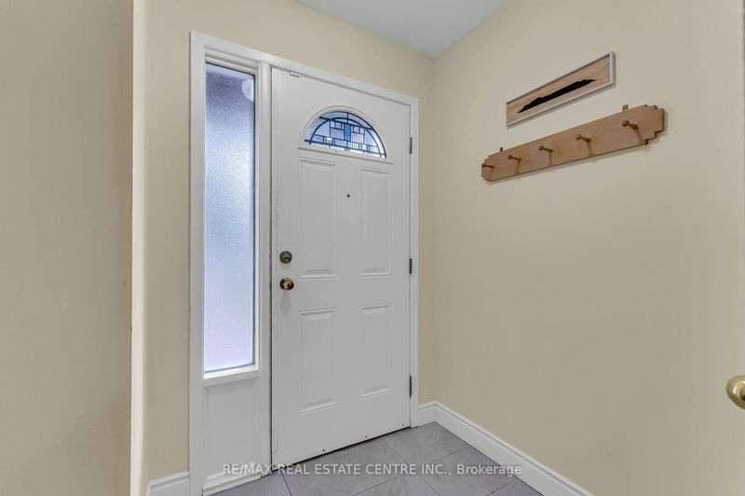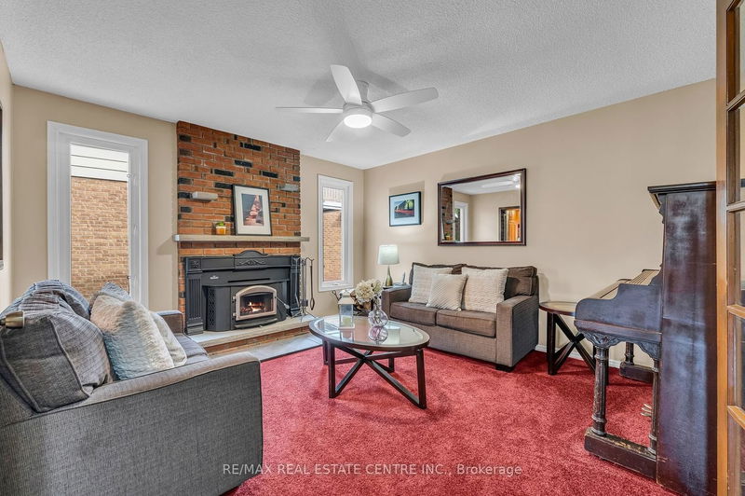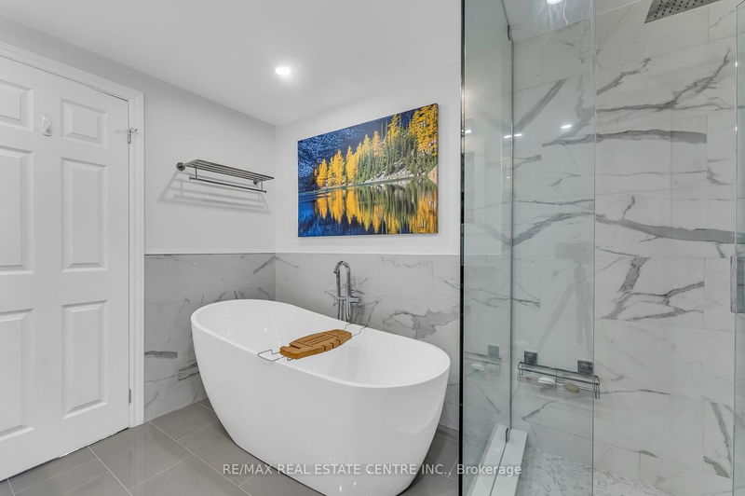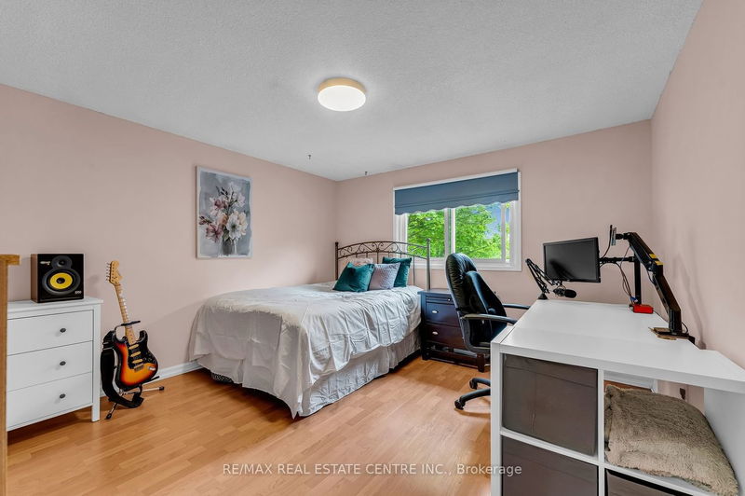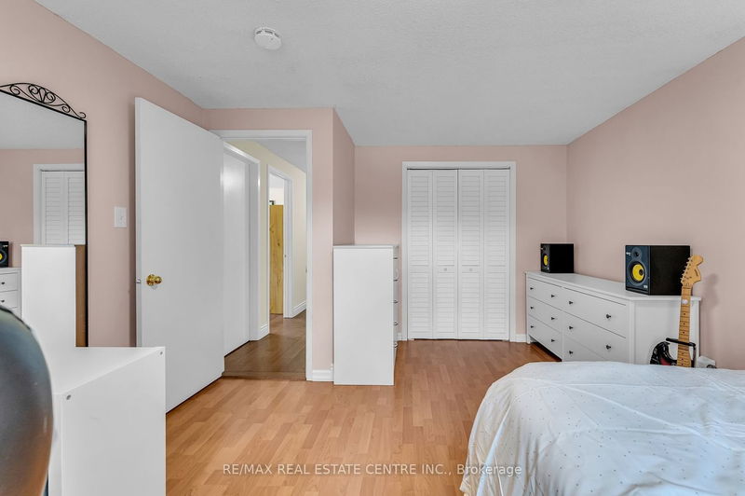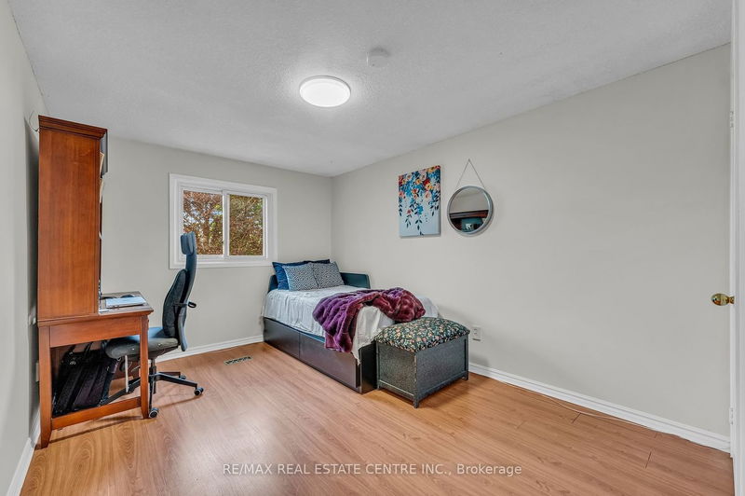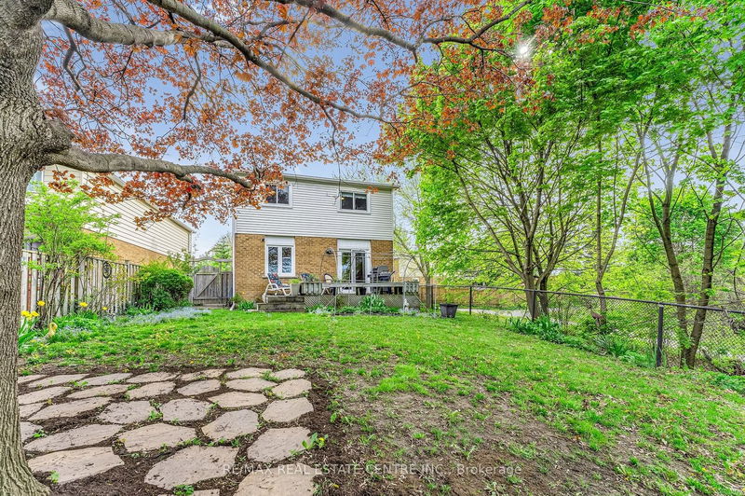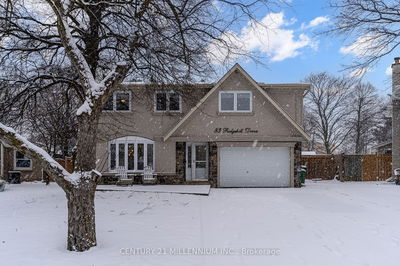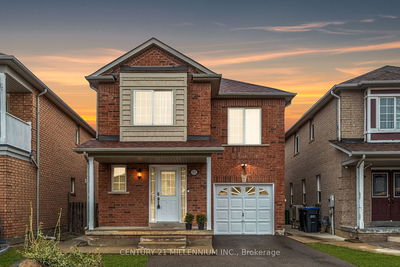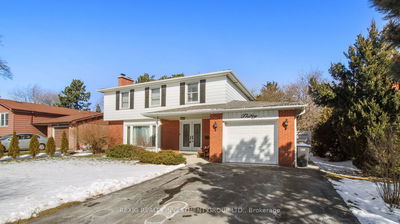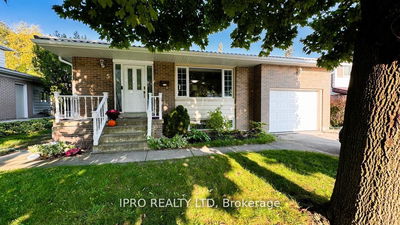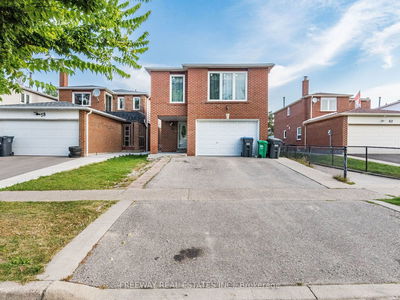Welcome Home to 38 Verity Crt! This Stunning 4-Bed, 4-Bath 2 Storey Detached Home Is Nestled in Family Friendly Cul-De-Sac on Premium Lot (No Neighbor on Side and Rare) Great Layout - Separate Living Room and Family Room, This Home is Meticulously Maintained, & Renovated with Hardwood Floors, Potlights, Upgraded Kitchen W/ Quartz Counters, Stainless Appliances and Lots of Cabinet Storage. The Basement Offers An Large Rec room, Kitchen, 1 Bedroom, Additional 3-Piece Bathroom and a Laundry Area for Added Convenience. Potential for Separate Entrance. Enjoy the Direct Access To Amazing Backyard with Large Deck, which is Perfect for Hosting Summer Parties. Ideal Location - Mins to All 3 Highways 410, 401 and 407, GO Station, Hospital, Shopping Centres, Schools, Trails, Restaurants, & More!!
Property Features
- Date Listed: Tuesday, May 07, 2024
- City: Brampton
- Neighborhood: Fletcher's West
- Major Intersection: Steeles Ave & Mclaughlin Rd
- Living Room: Hardwood Floor, W/O To Deck, Open Concept
- Kitchen: Quartz Counter, W/O To Patio, Breakfast Area
- Family Room: French Doors, Fireplace, Casement Windows
- Listing Brokerage: Re/Max Real Estate Centre Inc. - Disclaimer: The information contained in this listing has not been verified by Re/Max Real Estate Centre Inc. and should be verified by the buyer.


