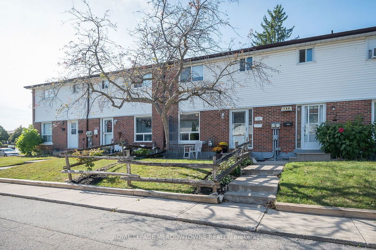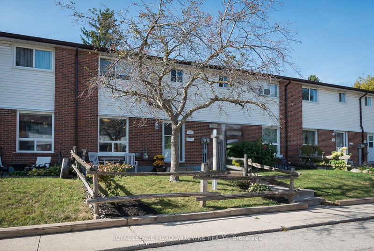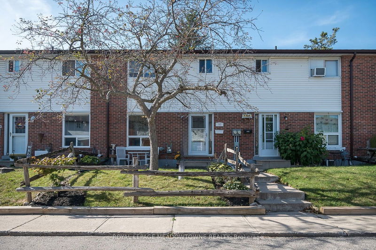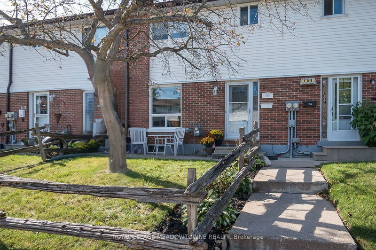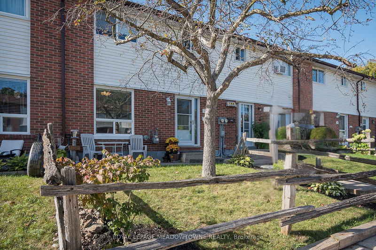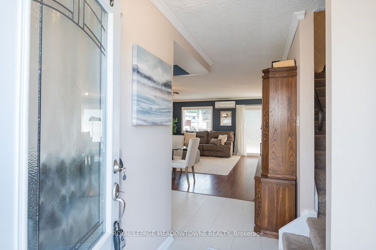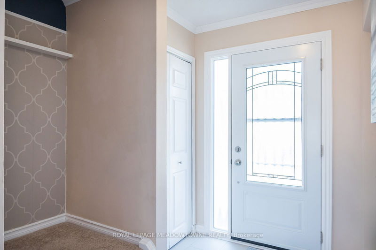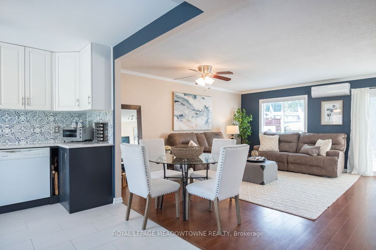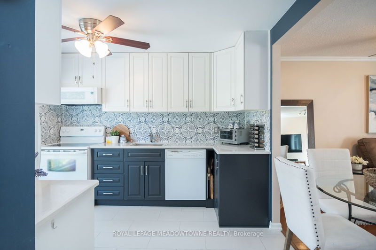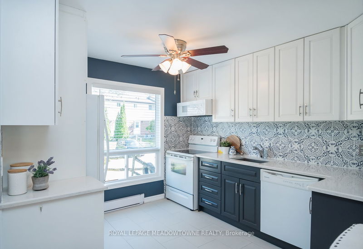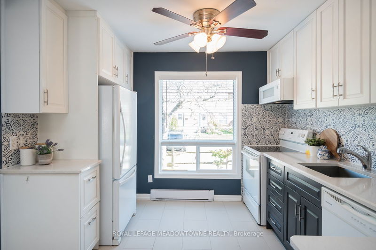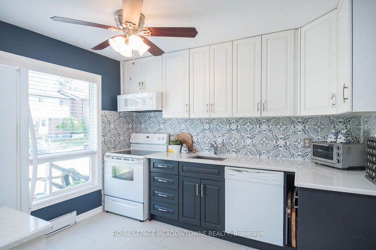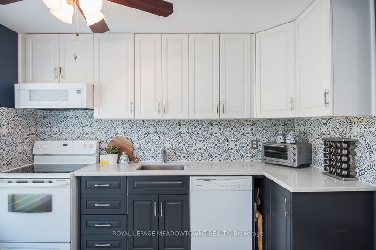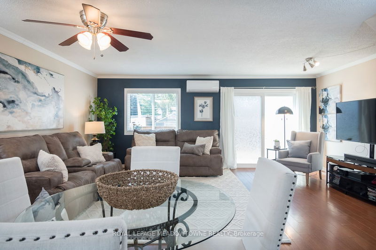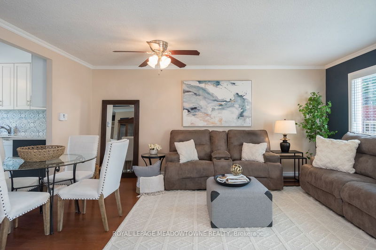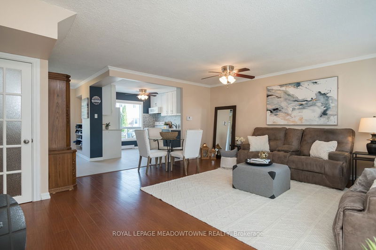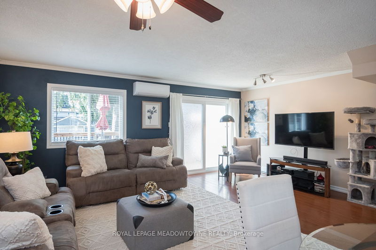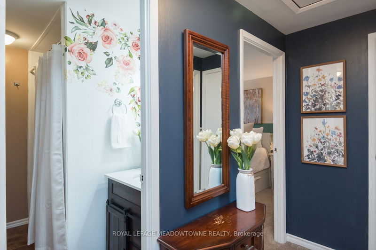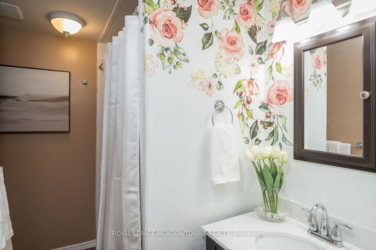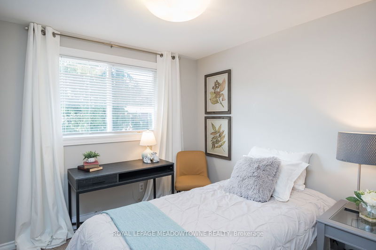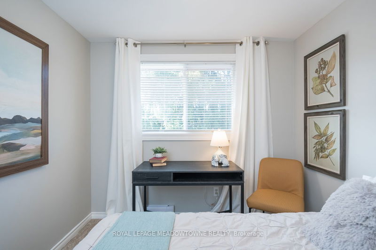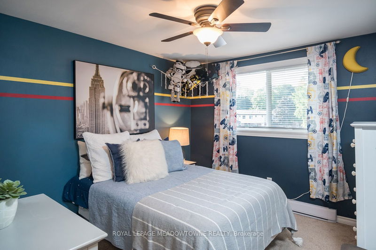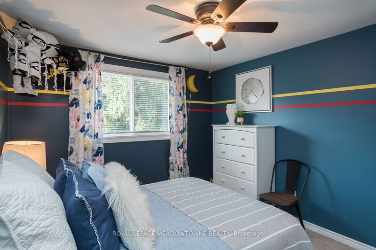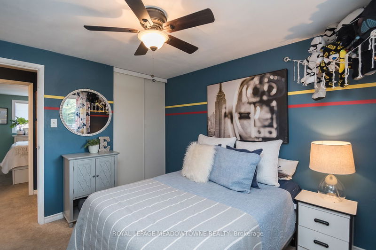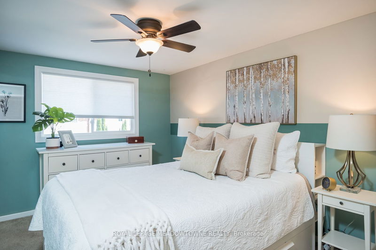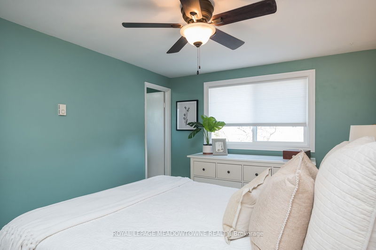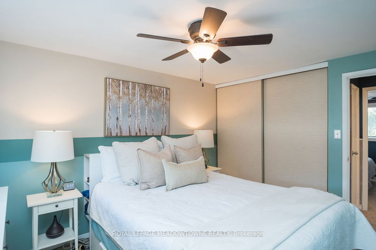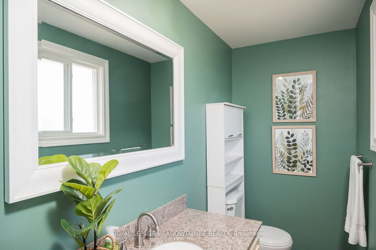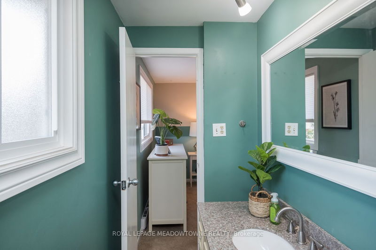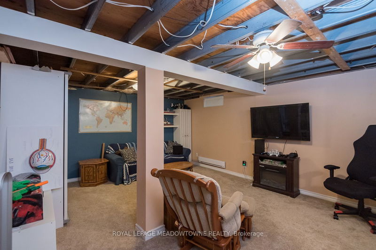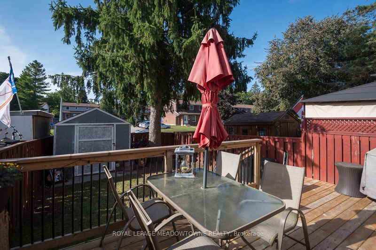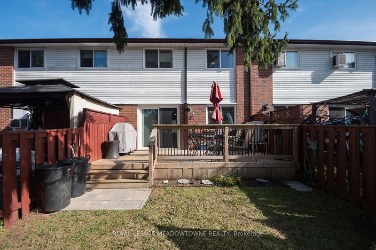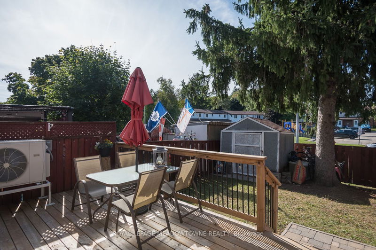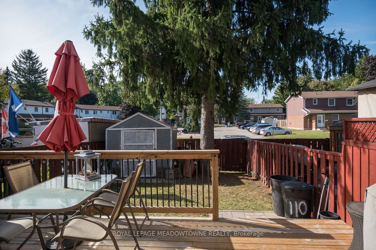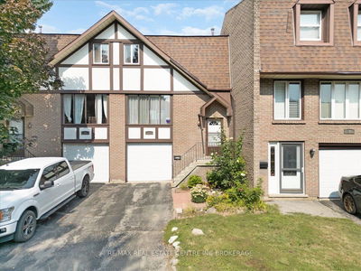This home offers ample living space, a great layout & is perfect for families or hosting! Whether it's your first home or you are downsizing this home & neighbourhood may be just what youre looking for! The heart of the home, a beautifully remodeled kitchen, featuring quartz counter tops, tiled backsplash & tons of storage. The open-concept main floor is spacious & sunny with access to the large backyard with 19x10 ft deck perfect for fall evenings or summer BBQs! Upstairs, 3 good sized bedrooms including a large primary with 2pc ensuite plus 4-piece main bathroom. The large basement living space with a rec room is ideal for an extra hang-out space, home office, or gym.All of this is located just minutes from the GO station, parks, schools, & downtown. Bonus!!! This home is move-in ready with all the big-ticket items less than 10 years old! Ductless AC/heat pump 2019, Roof 2017, and High-efficiency baseboard heaters 2019.
Property Features
- Date Listed: Wednesday, September 11, 2024
- Virtual Tour: View Virtual Tour for 110 Kingham Road
- City: Halton Hills
- Neighborhood: Acton
- Full Address: 110 Kingham Road, Halton Hills, L7J 1S4, Ontario, Canada
- Living Room: Laminate
- Kitchen: Tile Floor
- Listing Brokerage: Royal Lepage Meadowtowne Realty - Disclaimer: The information contained in this listing has not been verified by Royal Lepage Meadowtowne Realty and should be verified by the buyer.

