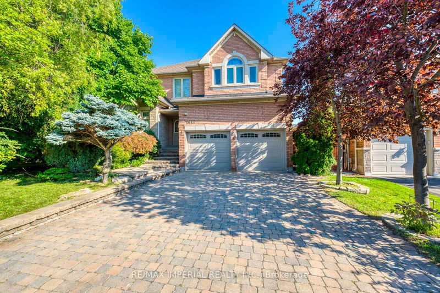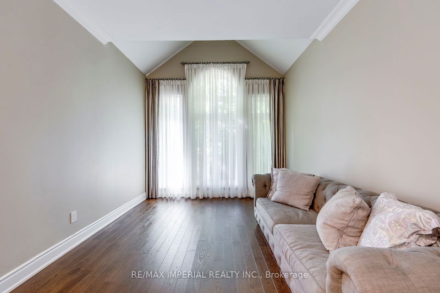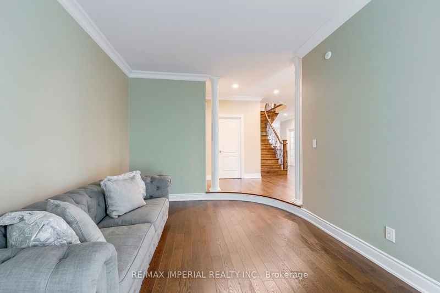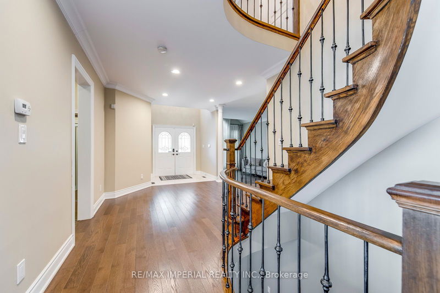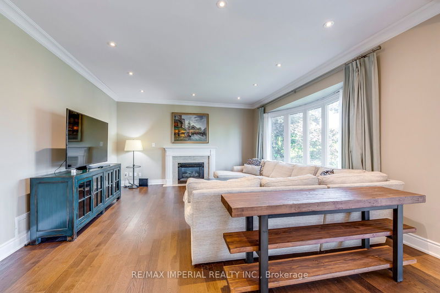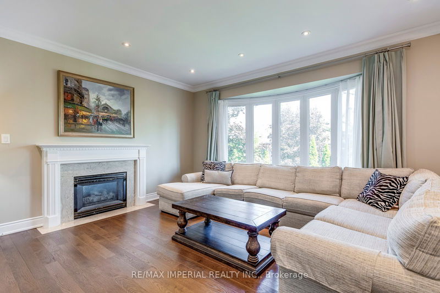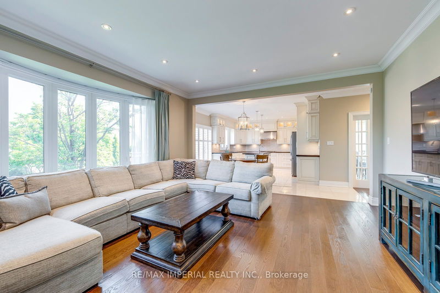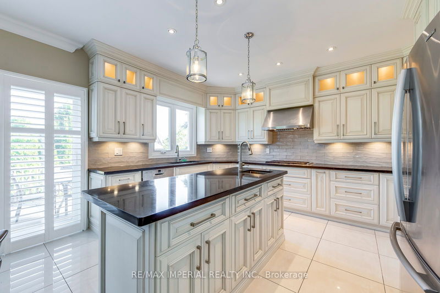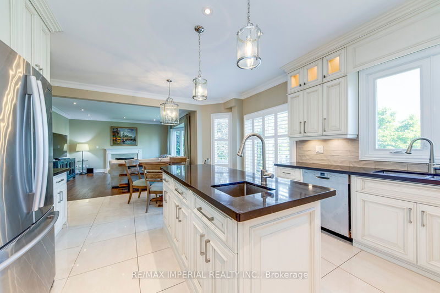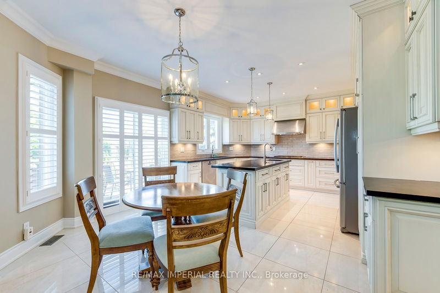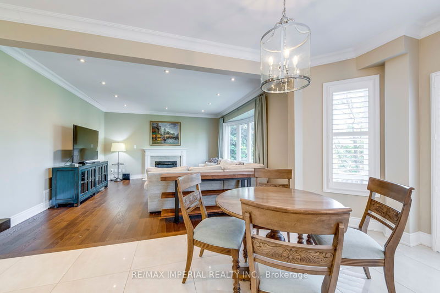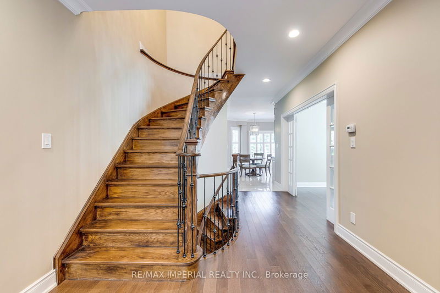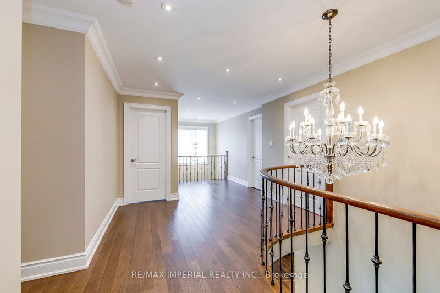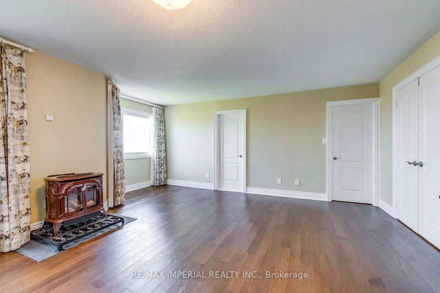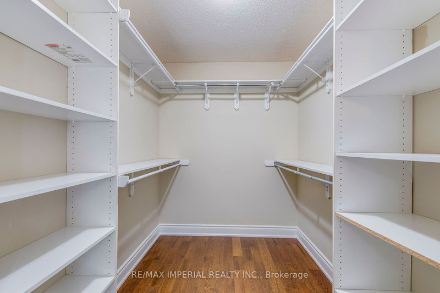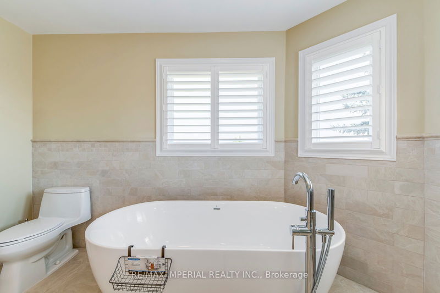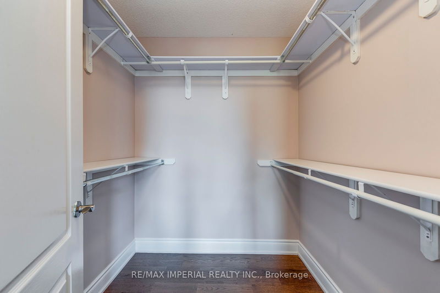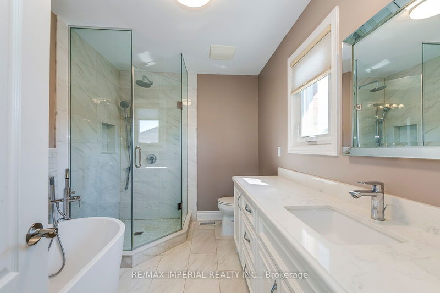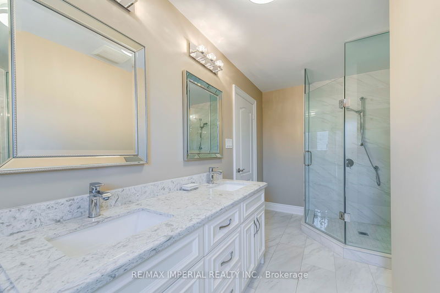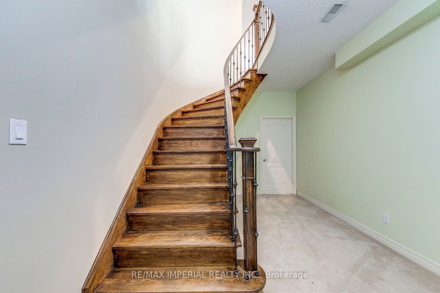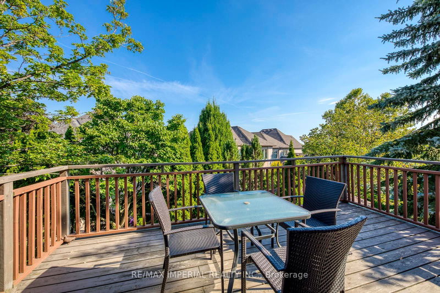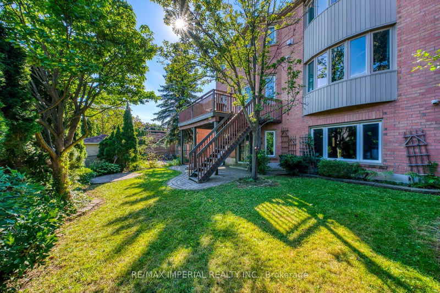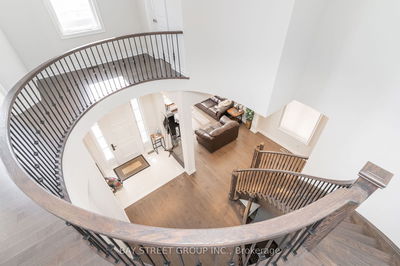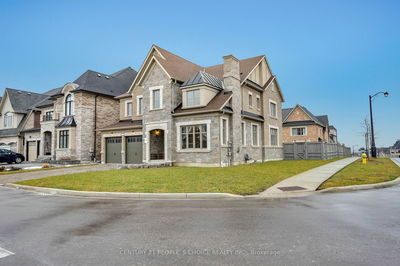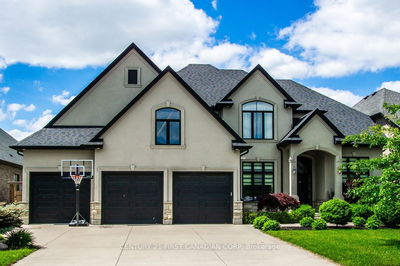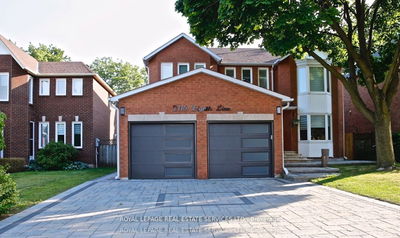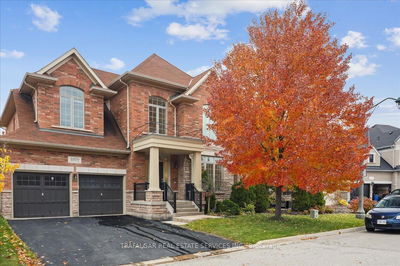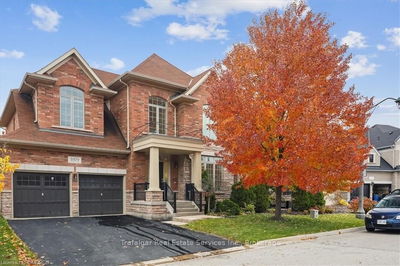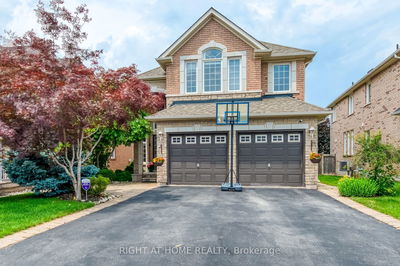Upgraded And Spacious 4 Bedroom Home In Joshua Creek, One Of The Most Sought After Neighbourhoods Of Oakville. Very Quiet Crescent. Nice Floor Plan That Utilizes Open Concept And Natural Light To Make This Home A Great Place For Families. Over 4000Sqf Of Above Grade. Close To All Amenities And Schools. On Main Floor Offers A Larg Formal Living, Dining Room, Office And Sun-Drenched Spacious Family Room, Upgraded Kitchen W/ Quartz Countertop. Upstairs Are 4 Spacious Bdrms. The Master Suite Has A Lrg Walk-In Closet, And 5 Piece Ensuite. 2nd Bedroom W/Ensuite, The Other 2 Bdrms Are Spacious W/ Lrg Windows, Double Door Closets And Share A 4 Piece Bathroom. The Walkout Bsmnt Offers More Space W/A Wine Cellar. Easy Access To Public Transit, Hwys, Schools, Parks, Shops, Hospital & So Much More!
Property Features
- Date Listed: Wednesday, September 11, 2024
- City: Oakville
- Neighborhood: Iroquois Ridge North
- Major Intersection: Bayshire/Glenvista
- Living Room: Cathedral Ceiling, Hardwood Floor, Bay Window
- Kitchen: Open Concept, Stainless Steel Appl, Centre Island
- Family Room: Gas Fireplace, Hardwood Floor, Bow Window
- Listing Brokerage: Re/Max Imperial Realty Inc. - Disclaimer: The information contained in this listing has not been verified by Re/Max Imperial Realty Inc. and should be verified by the buyer.

