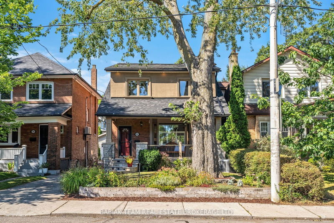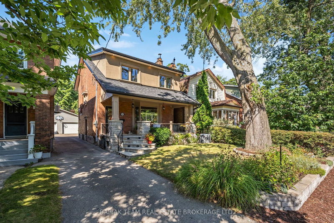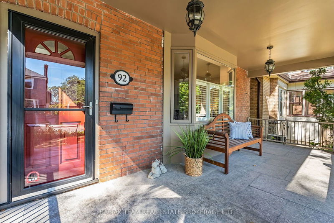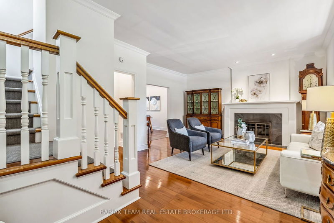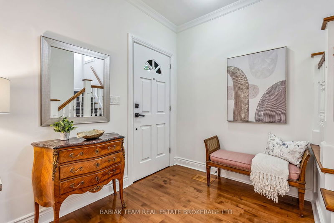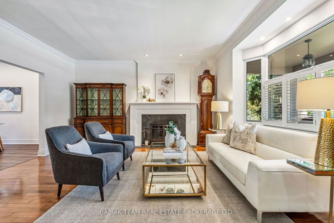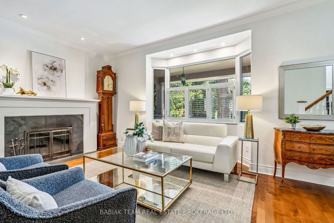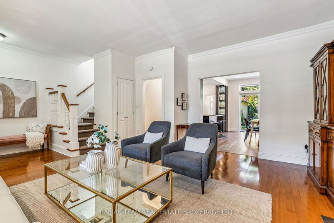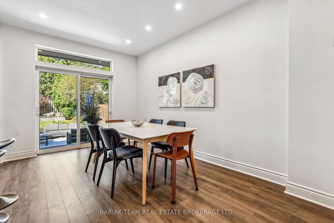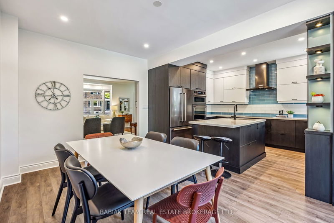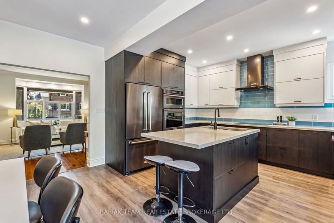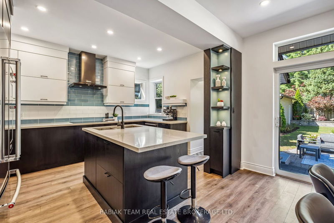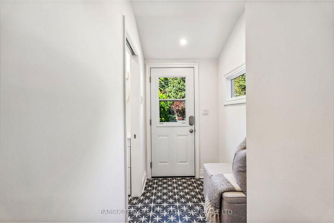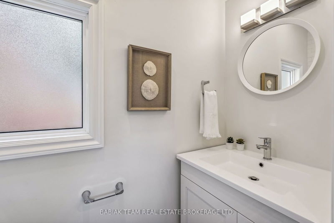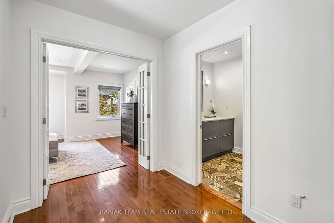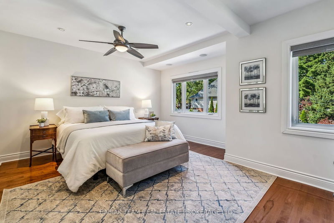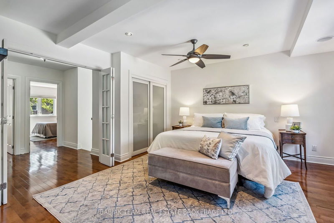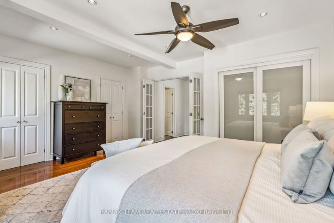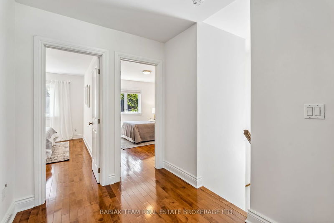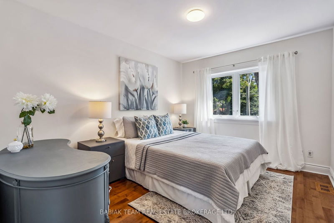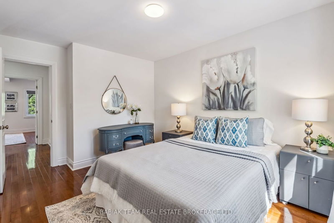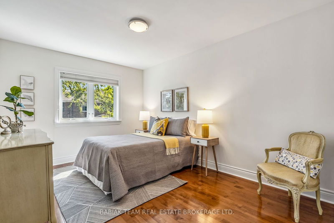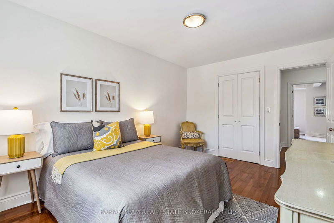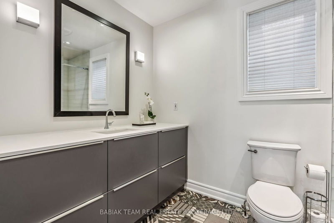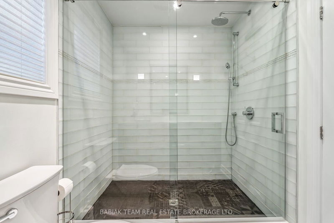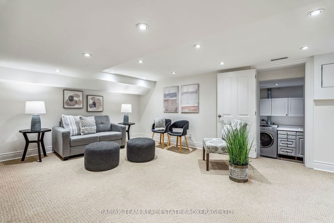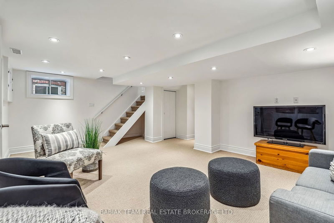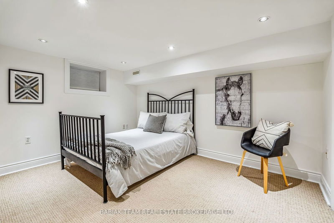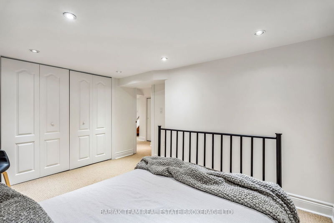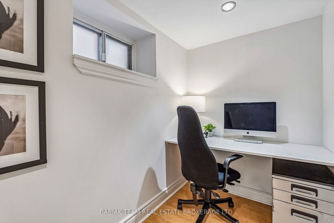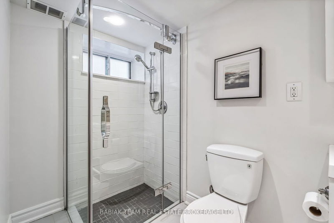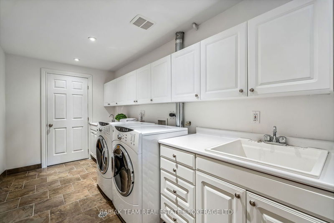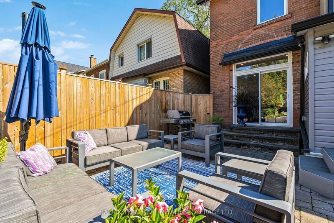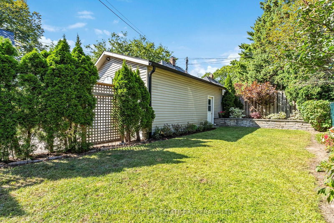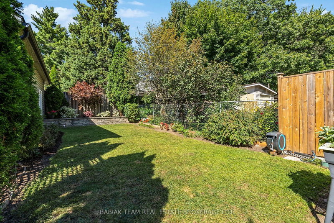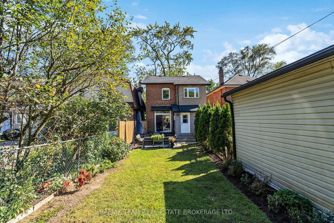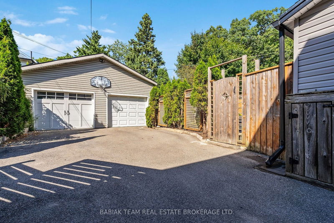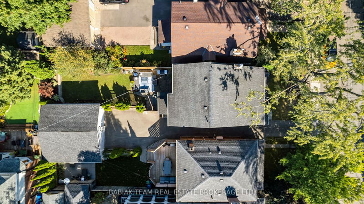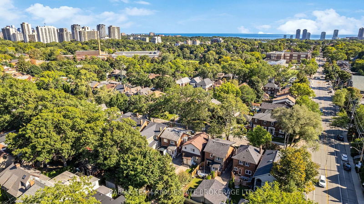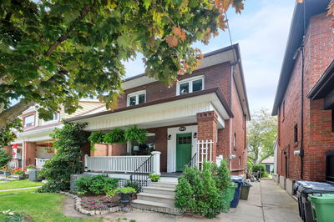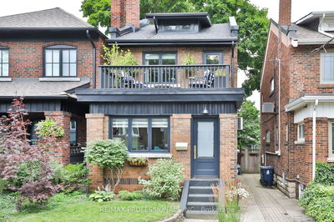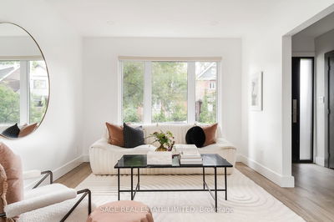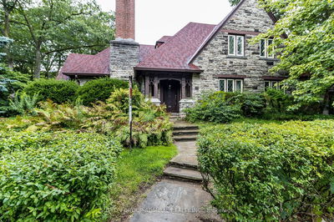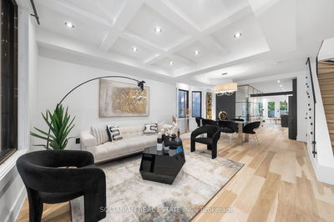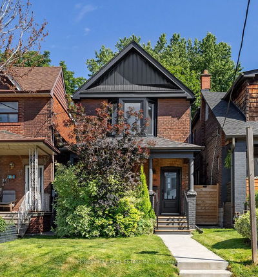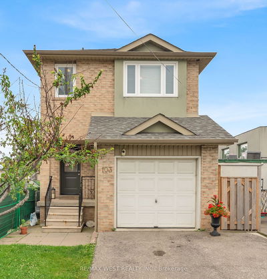Discover this wonderful detached family home located on one of Bloor West Villages most desirable streets! This thoughtfully updated, 3+1 bedroom, 2.5 bathroom two storey with finished basement offers many wonderful features and over 2,500 sq ft of functional living space across 3 levels. Features include 8'10" ceilings on the main floor, a spacious living room with wood-burning fireplace, a newly renovated dining room with walkout to the backyard, a large open gourmet kitchen with stainless steel appliances, a convenient powder room, and a mudroom with another walkout to the beautiful backyard. The second floor offers a primary bedroom with windows overlooking the backyard and ample closet space, plus two additional south-facing bedrooms and a family bathroom. The finished basement features a separate side entrance, a recreation room, additional bedroom, office space, a full bathroom, and a functional laundry room with GE washer & dryer. Sip your morning coffee on the large, covered front porch. With a deep 120 ft lot, there is ample room for outdoor activities and relaxation, allowing you to create your own private oasis in the city. Enjoy the convenience of 2 parking spaces, including a heated & powered detached garage with attic storage area. It's an ideal home for families looking to upsize and put down roots. The desirable school catchment offers top rated options including Runnymede Public School, Humberside Collegiate and Ursula Franklin Academy. Stroll to Beresford Park, Bloor West Village shops and restaurants, Runnymede subway & the Runnymede Library. Cycle or walk to High Park or the Humber River Parklands! This prime location offers the ideal setting for families seeking a vibrant community with many amenities within walking distance.
Property Features
- Date Listed: Wednesday, September 11, 2024
- Virtual Tour: View Virtual Tour for 92 Woodside Avenue
- City: Toronto
- Neighborhood: High Park North
- Full Address: 92 Woodside Avenue, Toronto, M6P 1M1, Ontario, Canada
- Living Room: Fireplace, Bay Window, Pot Lights
- Kitchen: Centre Island, Stainless Steel Appl, Pot Lights
- Listing Brokerage: Babiak Team Real Estate Brokerage Ltd. - Disclaimer: The information contained in this listing has not been verified by Babiak Team Real Estate Brokerage Ltd. and should be verified by the buyer.

