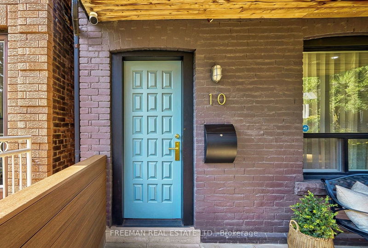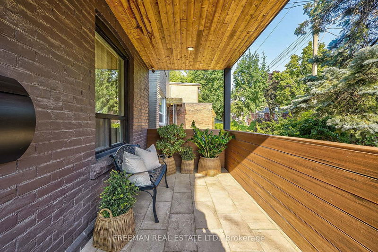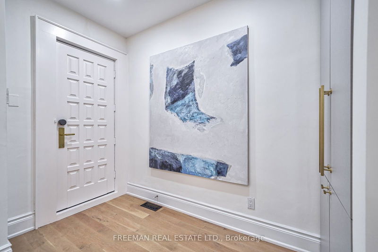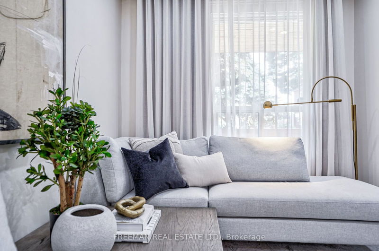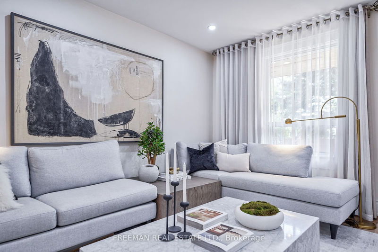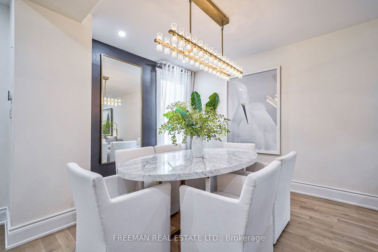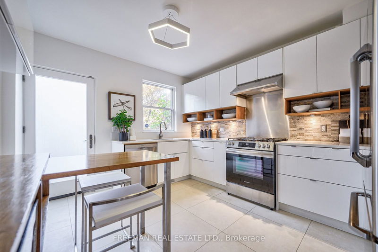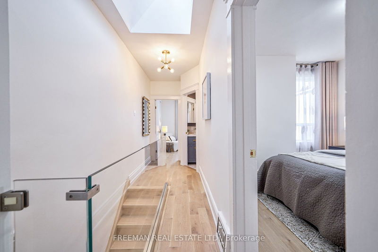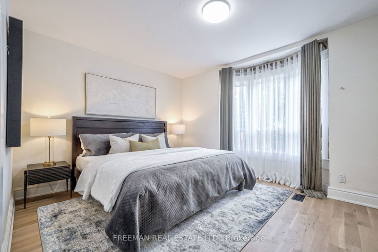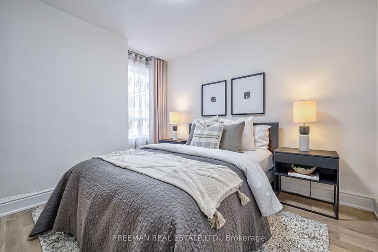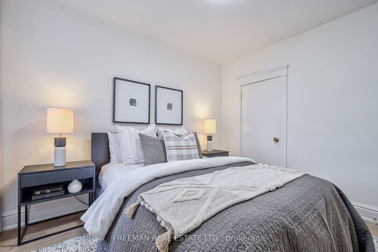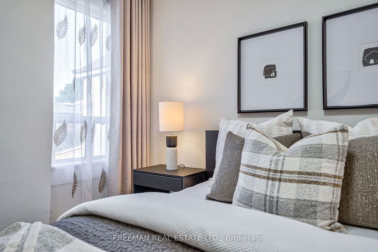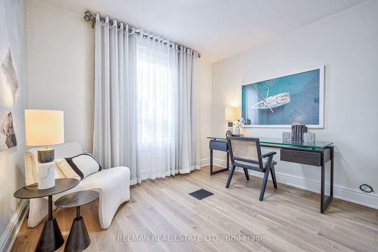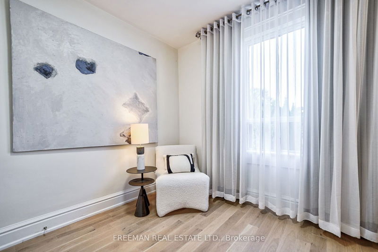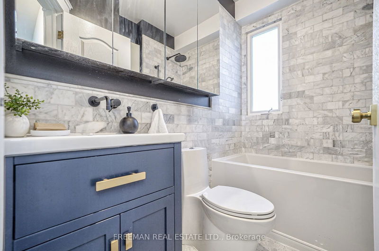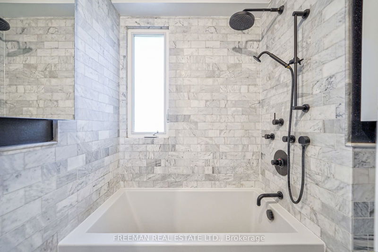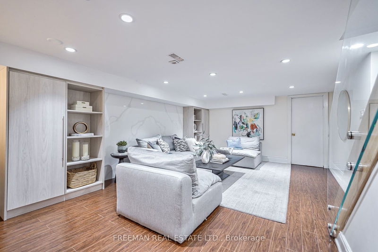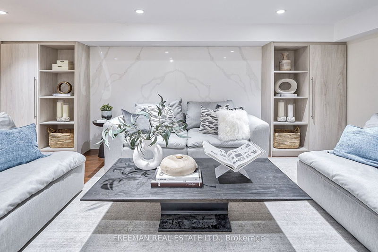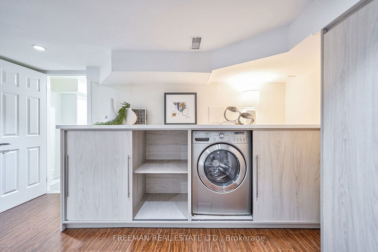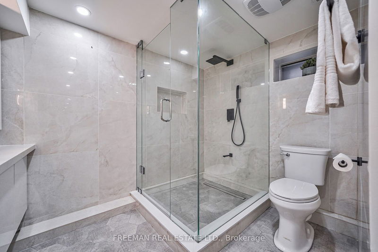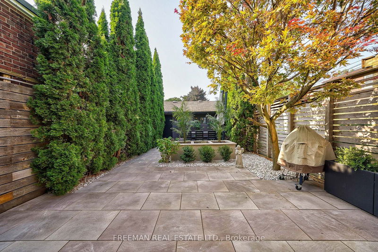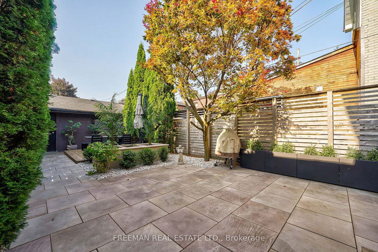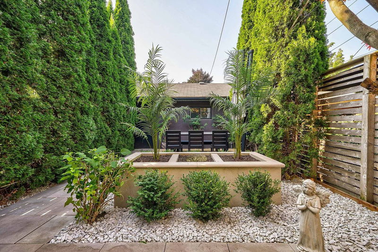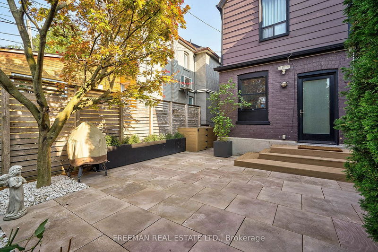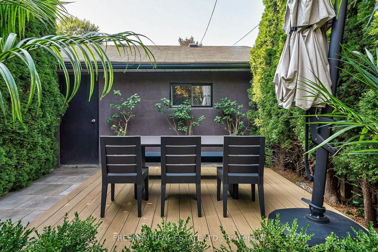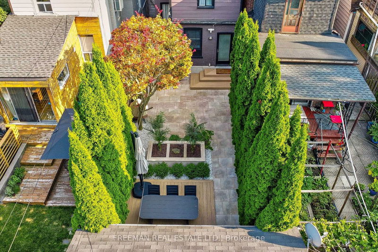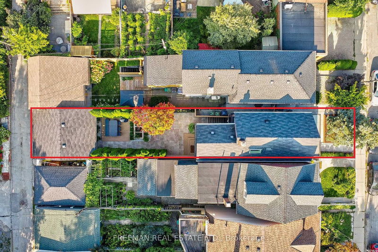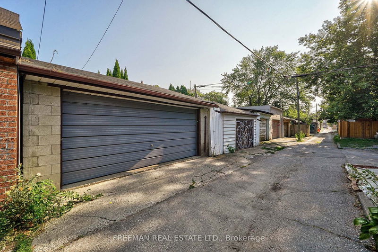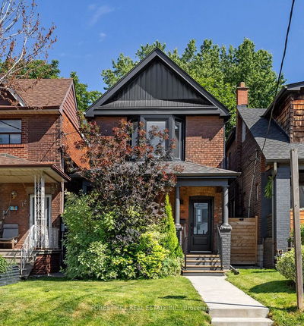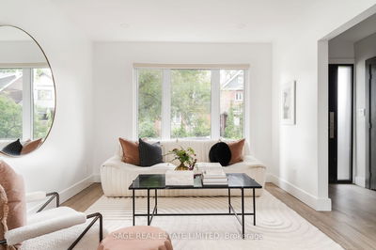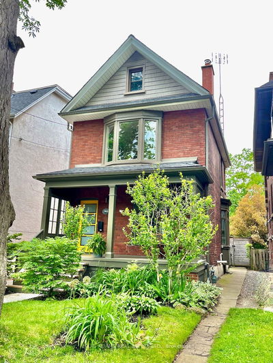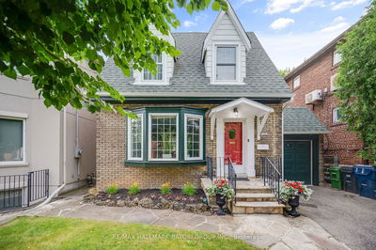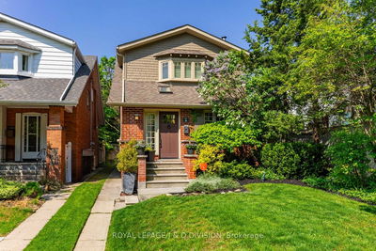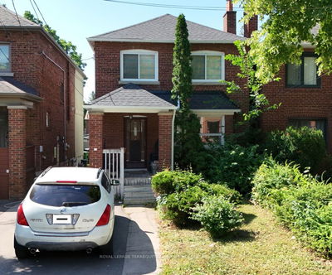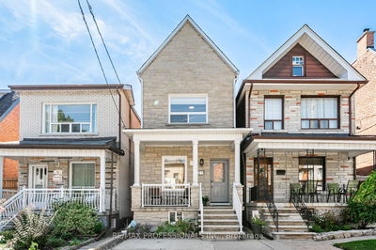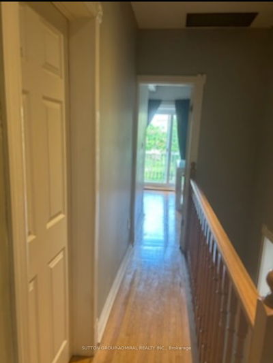Discover this exceptional residence in the heart of Annex's Seaton Village! Elegant high end finishes & detailing in the interior and exterior of this SUPER gorgeous Reno. Privacy envelopes this detached house as you pass the evergreen foliage & tidy boxwoods, approaching the "Tiffany" entry Door & Remodeled front porch. A spacious, stylized Living space with 3 sun-filled bedrooms & 2 spa-inspired bathrooms await. Custom Designed Eat-in Chefs kitchen w/ walk-out to a Serenely private, deep & lush Backyard Retreat for family's to adore & Entertainers to revel. Find New Wide Plank Hardwood Flooring, 2nd Floor skylight, Gracious Primary Bedroom with Closet & Built-in Wardrobe. Completely Reno'd basement with a luxurious 3-piece bathroom & tremendous customized built-ins. A Spacious Double car garage off the laneway with a Tesla Charger completes this offering. Another bonus: Read the Laneway Feasibility report for a potential 1330 sf 2 storey laneway house. A Desirable location Cherished by families, academics & celebrities. A choice pocket both insulated from traffic and close to two subway stations, five supermarkets, excellent schools (including French immersion), parks, an ice rink, a community center and the citys interconnected bike paths. Don't miss this rare opportunity!
Property Features
- Date Listed: Monday, August 19, 2024
- City: Toronto
- Neighborhood: Annex
- Major Intersection: Seaton Village- Manning and Yarmouth
- Living Room: Open Concept, Pot Lights, Hardwood Floor
- Kitchen: Custom Backsplash, Stainless Steel Appl, W/O To Yard
- Family Room: Pot Lights, Laminate, B/I Shelves
- Listing Brokerage: Freeman Real Estate Ltd. - Disclaimer: The information contained in this listing has not been verified by Freeman Real Estate Ltd. and should be verified by the buyer.


