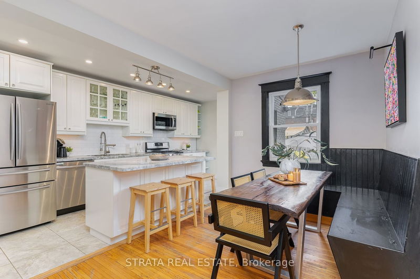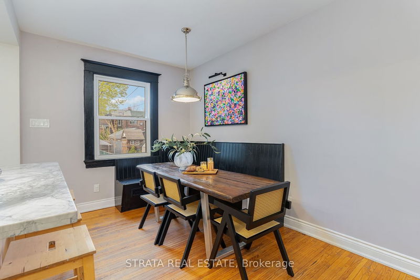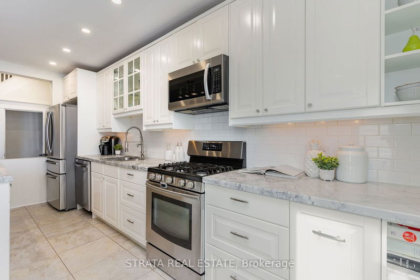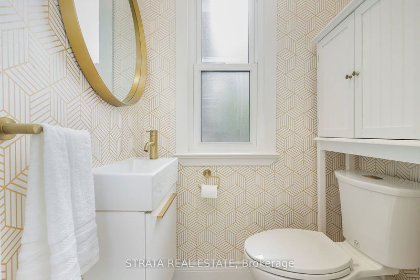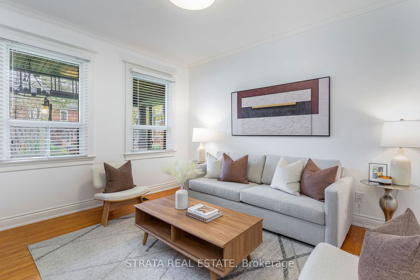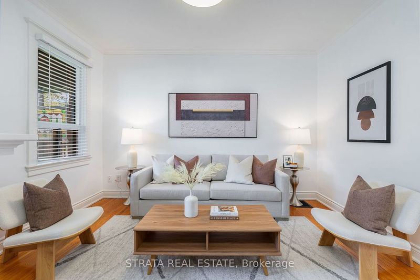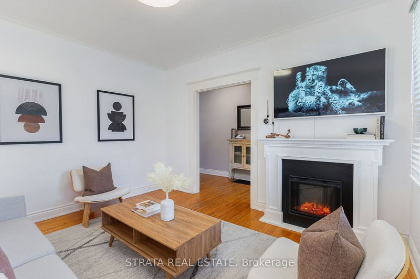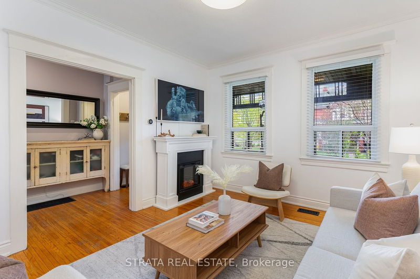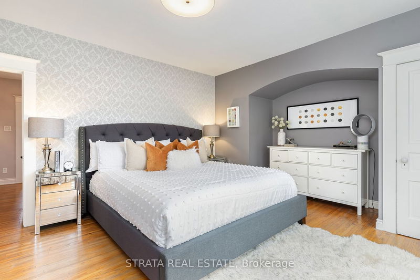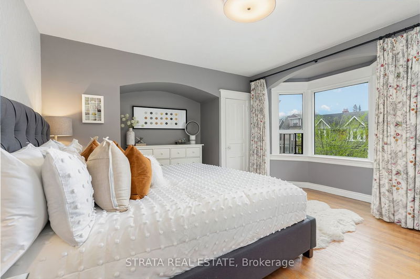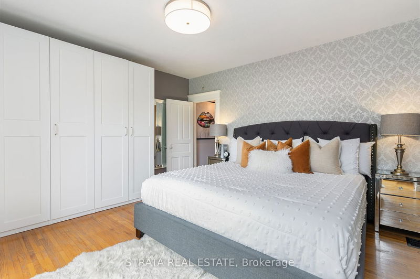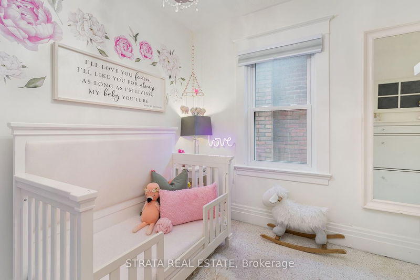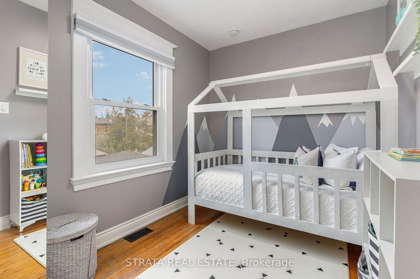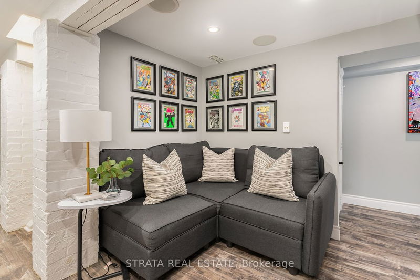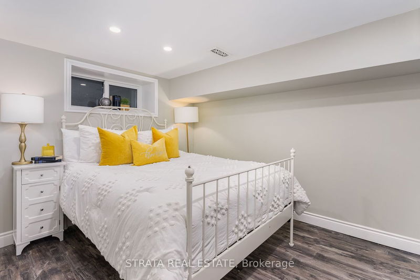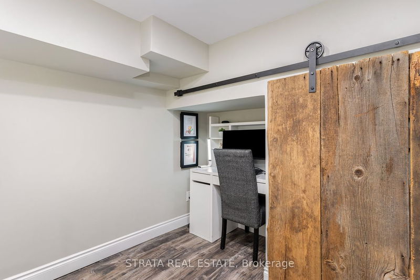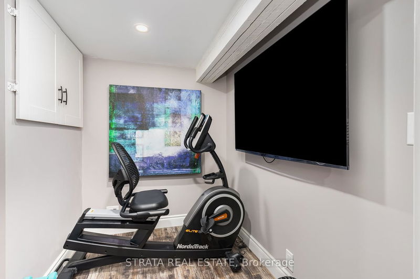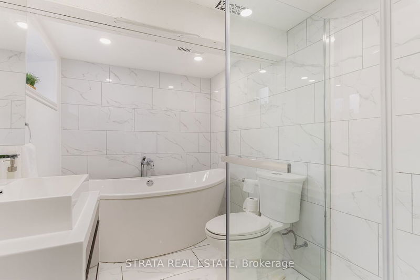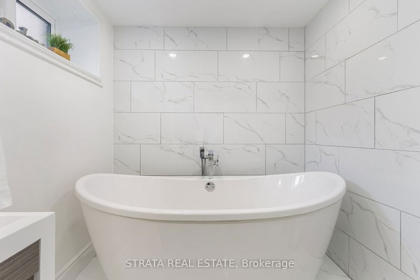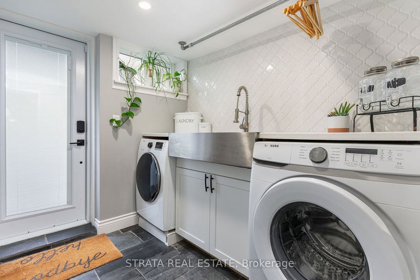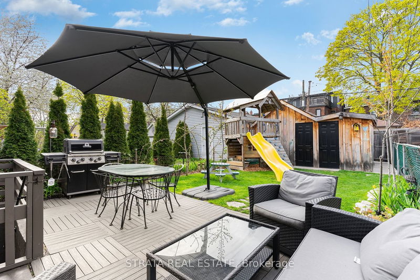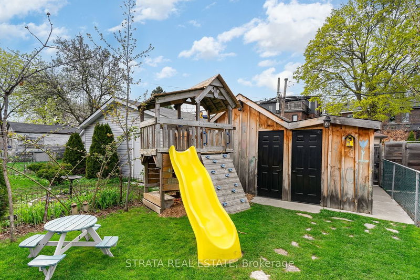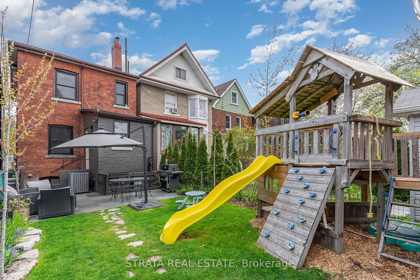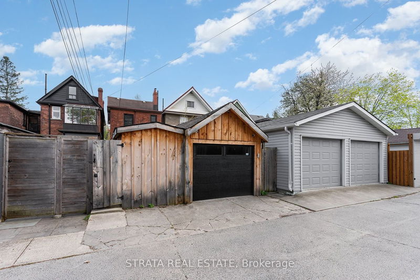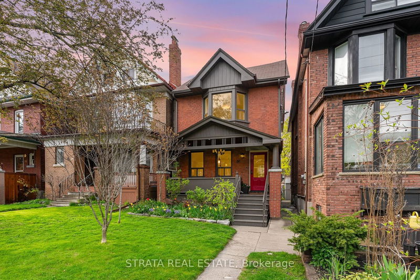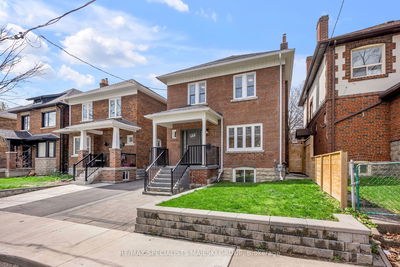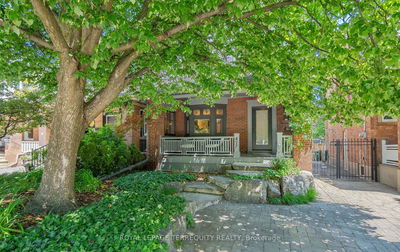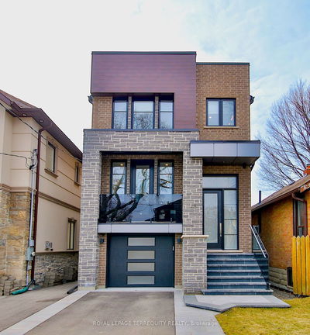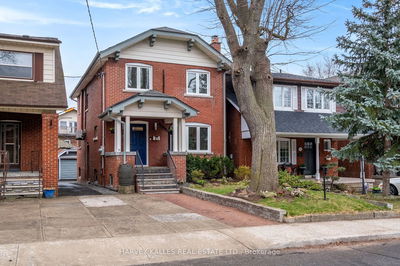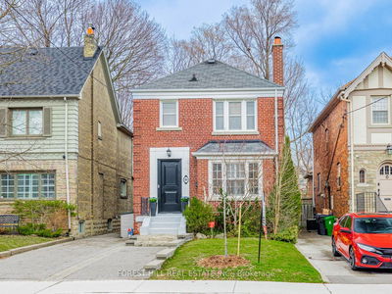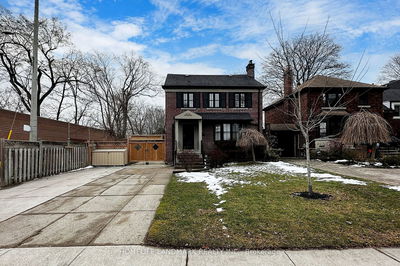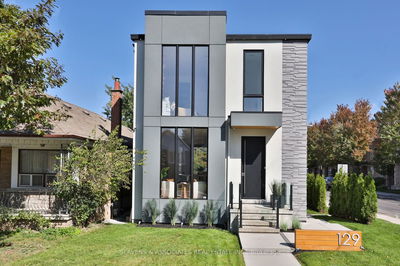Situated in the highly sought-after Roncesvalles Village, 86 Geoffrey is a detached 2-Storey, 3 + 2 bedroom, 3-bathroom Edwardian home close to vibrant boutiques, restaurants, parks, and top-rated schools. The main floor features a spacious living room, adorned with original hardwood floors, ornate crown molding, and large windows that flood the space with natural light blending traditional charm with contemporary convenience.The chef's kitchen is the heart of the home featuring a gas stove, stainless steel appliances, french door refrigerator, quartz countertops, and an expansive island with extra seating and ample storage perfect for casual dining or entertaining. Elegant built-in seating and thoughtful storage frame the dining area, creating an inviting space thats equally well-suited for a quick breakfast, a leisurely lunch, or a dinner party with friends and family.Upstairs you'll find a completely remodeled bathroom and 3 bedrooms, each offering comfort, privacy, and plenty of natural light. The primary bedroom boasts large bay windows, a generous layout, and custom closets. Downstairs, a fully remodeled basement awaits with a multi-purpose family entertainment area, abundant storage, a separate entrance for added versatility, and two additional rooms which can be used as a home office, media room or fourth bedroom for guests adding valuable living space to this already impressive home. Outside, the backyard provides a private sanctuary for outdoor enjoyment, with a patio area and stunning perennial gardens.With its blend of classic charm, modern amenities, and unbeatable location, 86 Geoffrey is the ideal home for those seeking comfort, function and an exceptional setting.Extras:Lorex Garage Door Camera, Hardware for Wired in Bell Alarm, Kids playground, Gassed-In BBQ, Umbrella in the backyard, Kitchen Island Stools. New Windows (10), basement door (2019), closet on main floor, and Closet System Upstairs (2019).
Property Features
- Date Listed: Thursday, May 09, 2024
- Virtual Tour: View Virtual Tour for 86 Geoffrey Street
- City: Toronto
- Neighborhood: Roncesvalles
- Full Address: 86 Geoffrey Street, Toronto, M6R 1P3, Ontario, Canada
- Living Room: Separate Rm, Hardwood Floor, Crown Moulding
- Kitchen: Renovated, Centre Island, Breakfast Area
- Listing Brokerage: Strata Real Estate - Disclaimer: The information contained in this listing has not been verified by Strata Real Estate and should be verified by the buyer.



