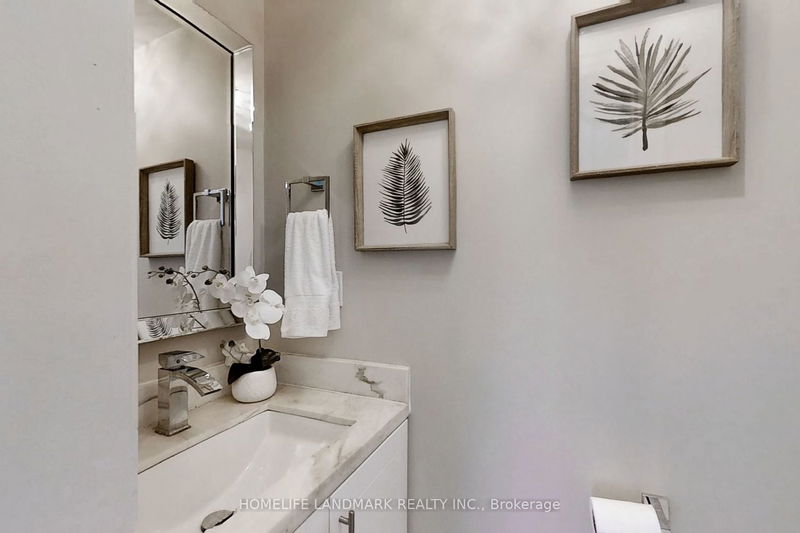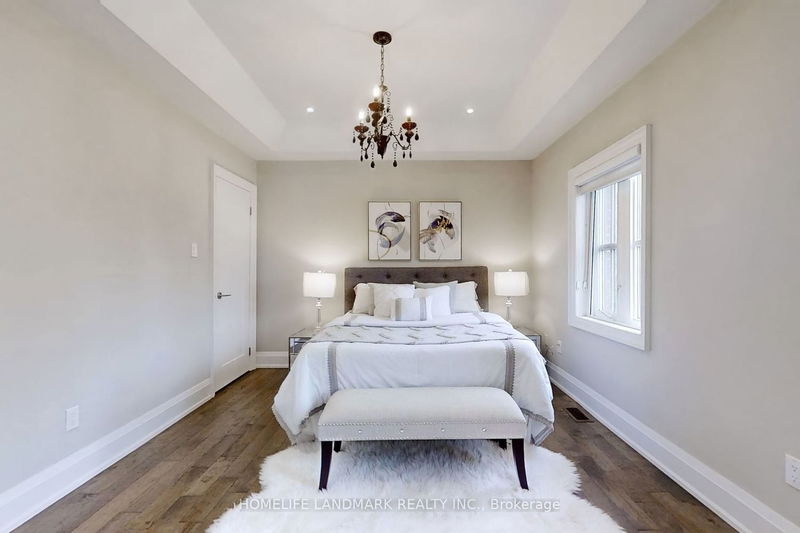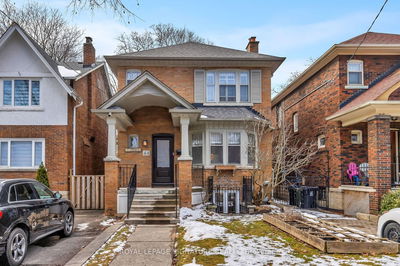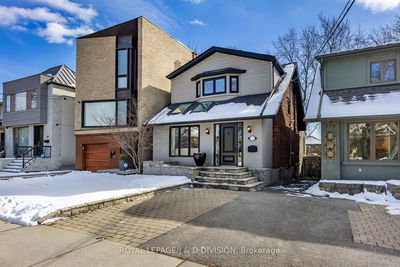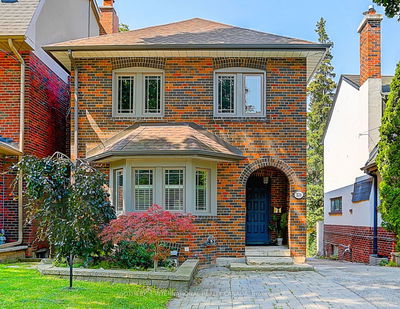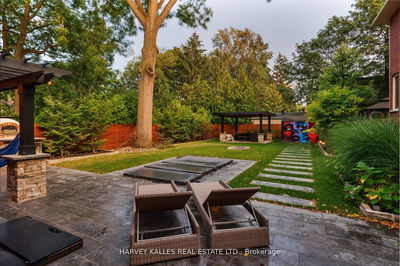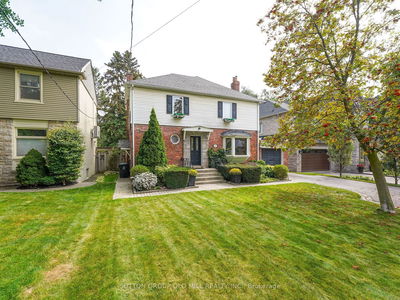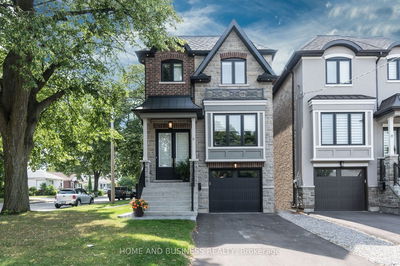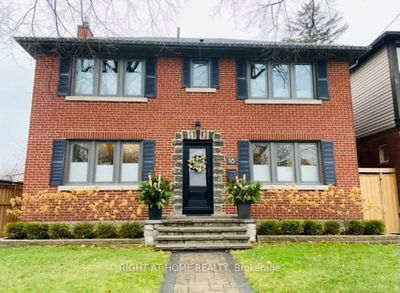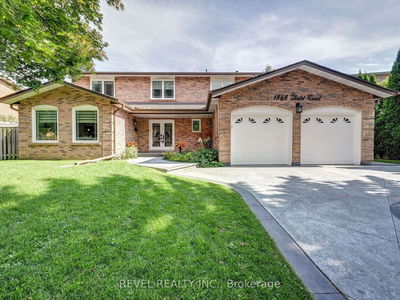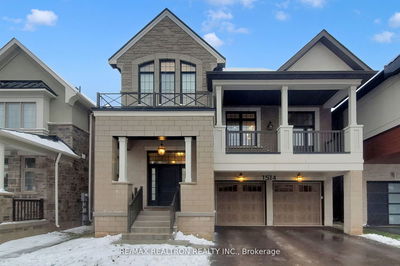Welcome to This Incredible Sun-Filled Family Home Situated On A Quiet Cul-De-Sac In Prime Upper Forest Hill Village. This Home Has Been Fully Renovated With Contemporary Finishes Throughout, An Open Concept Main Floor , Large Living Room With Cozy Fireplace And Bay Window, Modern Kitchen With Loads Of Cabinets. Basement Can To Be Used As Nanny Suite, Separate Unit And Or A Spacious Home Office. Walkout To A Beautifully Landscaped Yard With Mature Fruit Trees, Perfect For Family Fun & Entertaining. Large Driveway Can accommodate up to 6 Cars. Close To The Best Private And Public Schools and Just Steps Away From the Eglington W Subway & Impending Metrolinx. This Turn Key Home Is Absolutely Perfect and Ready For You To Move In.
Property Features
- Date Listed: Friday, February 23, 2024
- Virtual Tour: View Virtual Tour for 107 Whitmore Avenue
- City: Toronto
- Neighborhood: Forest Hill North
- Full Address: 107 Whitmore Avenue, Toronto, M6C 2H6, Ontario, Canada
- Living Room: Hardwood Floor, Bay Window, Fireplace
- Kitchen: Granite Counter, B/I Appliances, Large Window
- Listing Brokerage: Homelife Landmark Realty Inc. - Disclaimer: The information contained in this listing has not been verified by Homelife Landmark Realty Inc. and should be verified by the buyer.














