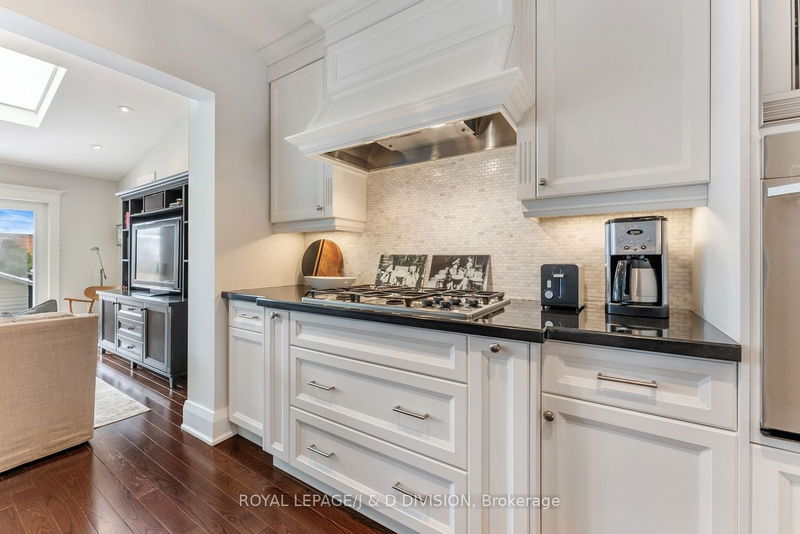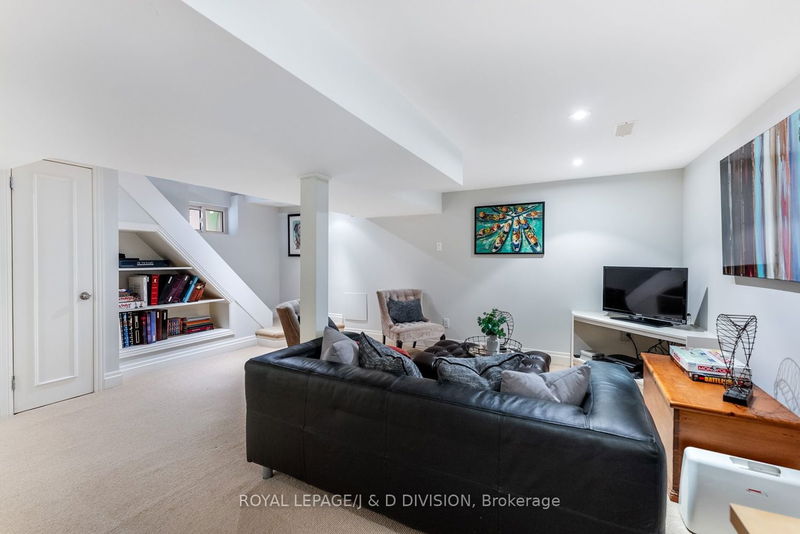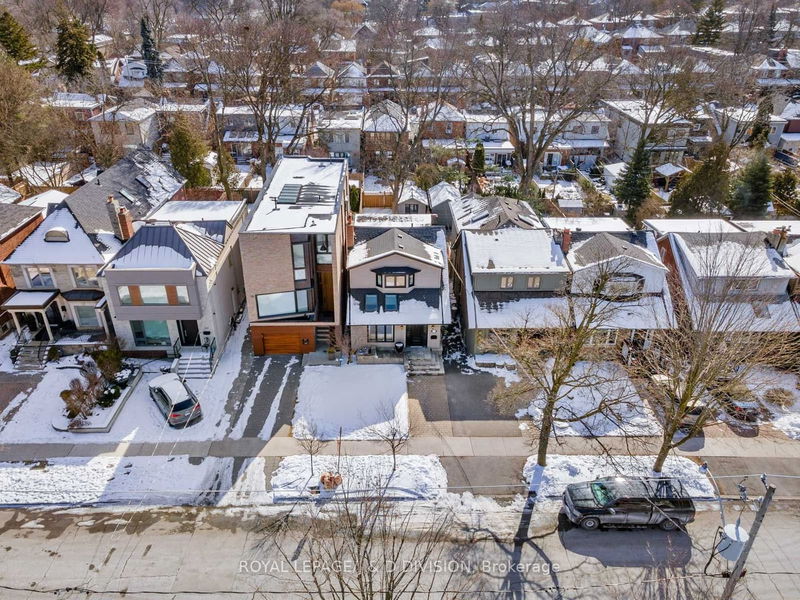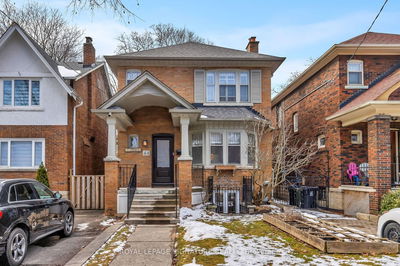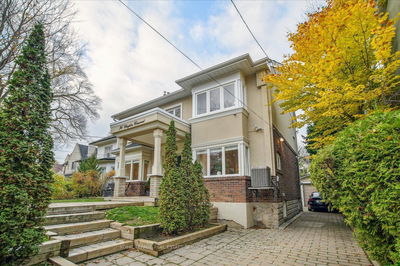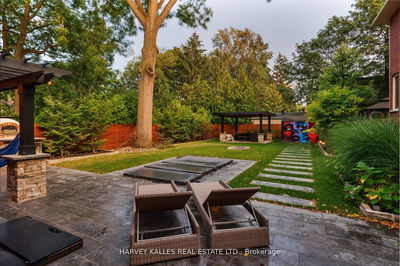This stunning 3 bed, 2 bath 1676 sq. ft home is on a quiet street, offering easy access to excellent schools, parks, and plenty of amenities. A tastefully appointed living and dining area feature hardwood floors and pot lights nestled in a tray ceiling. Floor-to-ceiling B/I cabinetry surround a wood burning fireplace bringing warmth and serenity to the heart of the home. The spectacular kitchen invites top-notch cooking on high-end SS appliances. A lge breakfast island, with dble sink, has seating for 5. The kitchen opens onto a generous family room, set under vaulted and sky-lit ceilings. Two sets of dble doors lead outside to a tiered patio. Upstairs, the primary bdrm has 2 dble closets, allowing for plenty of storage. There is a half bay window with built-in seating to offset the sleeping area providing a serene and private escape. The lower level is a renovated open space, perfect for a cozy TV room. This is an ideal family home in a desirable neighbourhood with excellent schools.
Property Features
- Date Listed: Tuesday, February 20, 2024
- Virtual Tour: View Virtual Tour for 275 Briar Hill Avenue
- City: Toronto
- Neighborhood: Yonge-Eglinton
- Major Intersection: Avenue Road And Glencairn Ave
- Full Address: 275 Briar Hill Avenue, Toronto, M4R 1J3, Ontario, Canada
- Living Room: Fireplace, Hardwood Floor, B/I Bookcase
- Kitchen: Centre Island, Stainless Steel Appl, B/I Desk
- Family Room: Walk-Out, Vaulted Ceiling, Skylight
- Listing Brokerage: Royal Lepage/J & D Division - Disclaimer: The information contained in this listing has not been verified by Royal Lepage/J & D Division and should be verified by the buyer.












