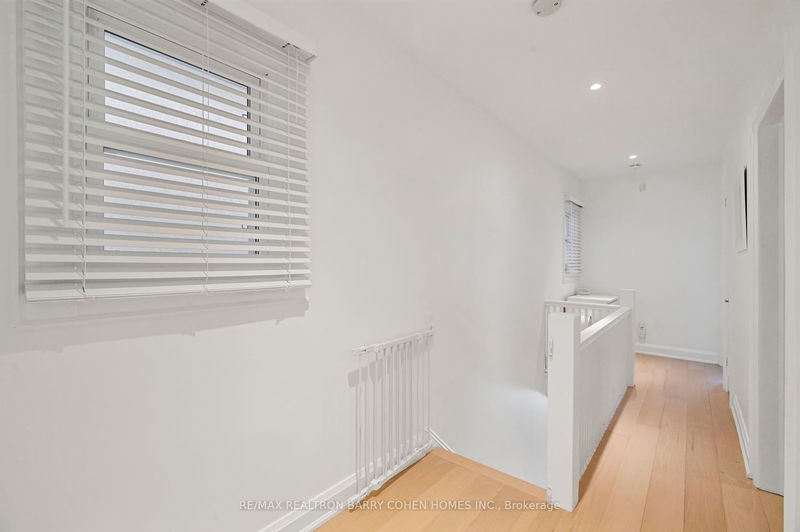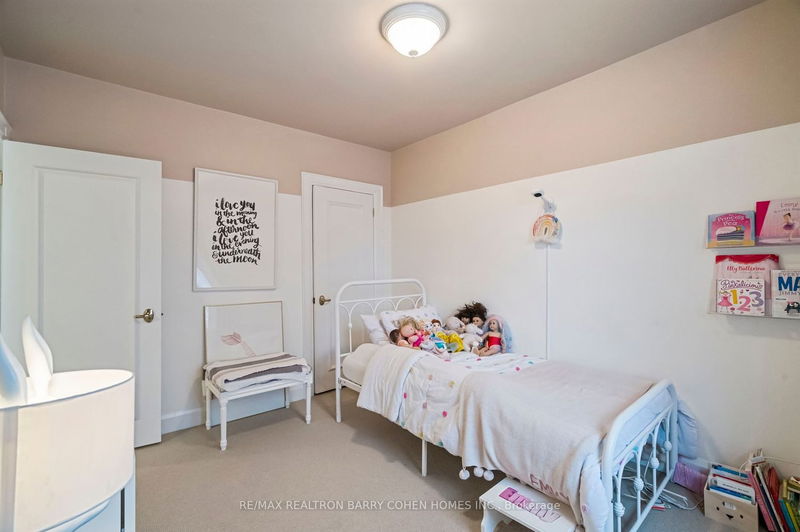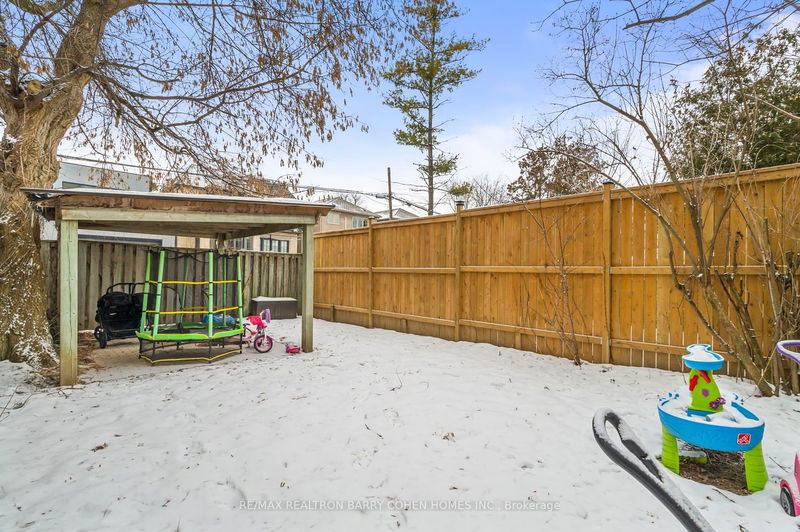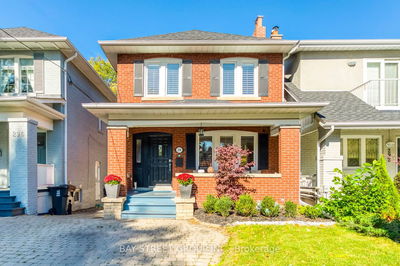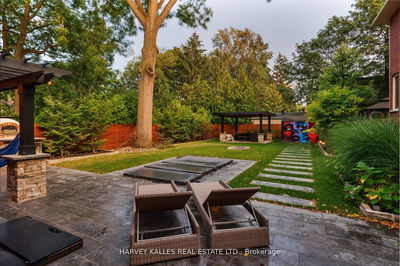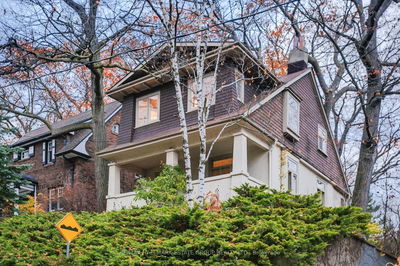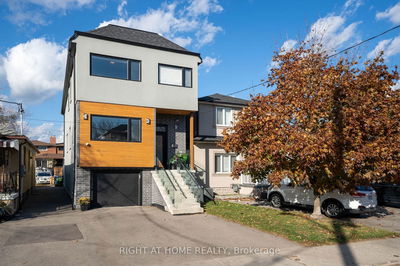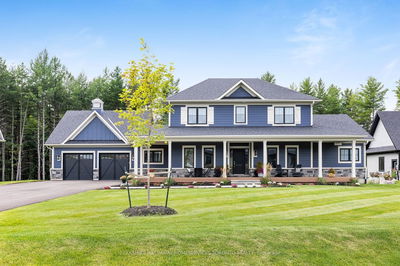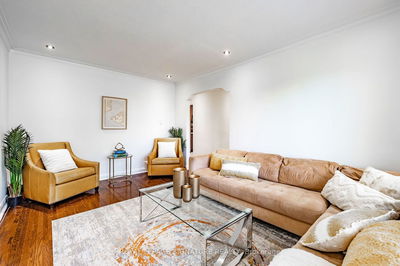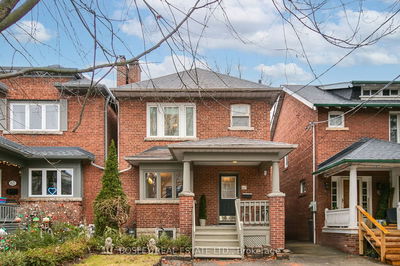Welcome to one of the best locations in highly sought-after Bedford Park! This chic family home invites you to move right in and relish the serene surroundings overlooking the quiet and peaceful park. Meticulously updated with a designer palette, this residence offers a perfect blend of style and comfort. Spacious open concept design featuring wide plank hardwood floors, pot lights, a stunning gas fireplace with travertine mantle. Eat-In kitchen with stainless steel appliances and granite countertops. The residence boasts a rare main floor family room & powder room! The primary bedroom has a four piece ensuite, tranquil reading bench overlooking the park and double closets. The finished basement with a large recreation room, nanny/guest room & 3-Pc bath is great for young families. Steps to Avenue and Lawrence's fine shops and eateries, top schools and transit.
Property Features
- Date Listed: Tuesday, February 06, 2024
- City: Toronto
- Neighborhood: Bedford Park-Nortown
- Major Intersection: Avenue Rd & Lawrence Ave W
- Full Address: 432 Bedford Park Avenue, Toronto, M5M 1K1, Ontario, Canada
- Living Room: Gas Fireplace, Hardwood Floor, O/Looks Frontyard
- Kitchen: Hardwood Floor, Quartz Counter, Stainless Steel Appl
- Listing Brokerage: Re/Max Realtron Barry Cohen Homes Inc. - Disclaimer: The information contained in this listing has not been verified by Re/Max Realtron Barry Cohen Homes Inc. and should be verified by the buyer.














