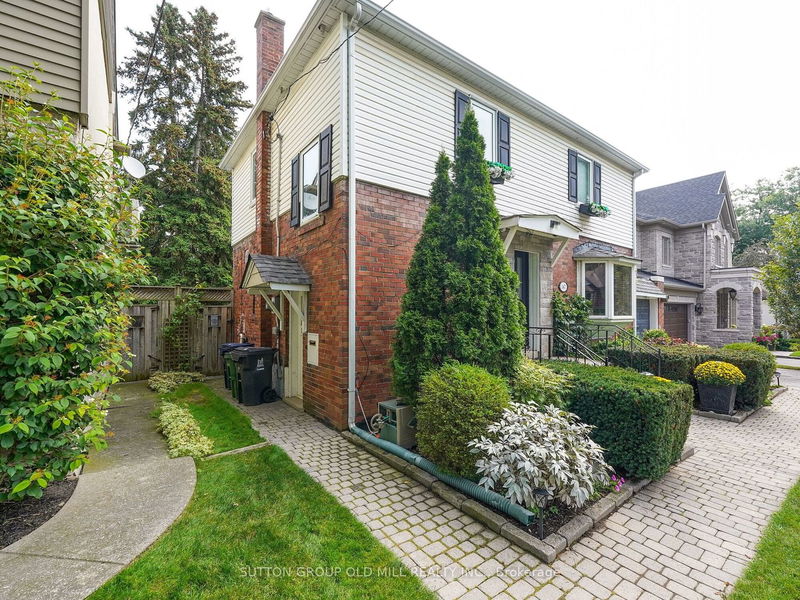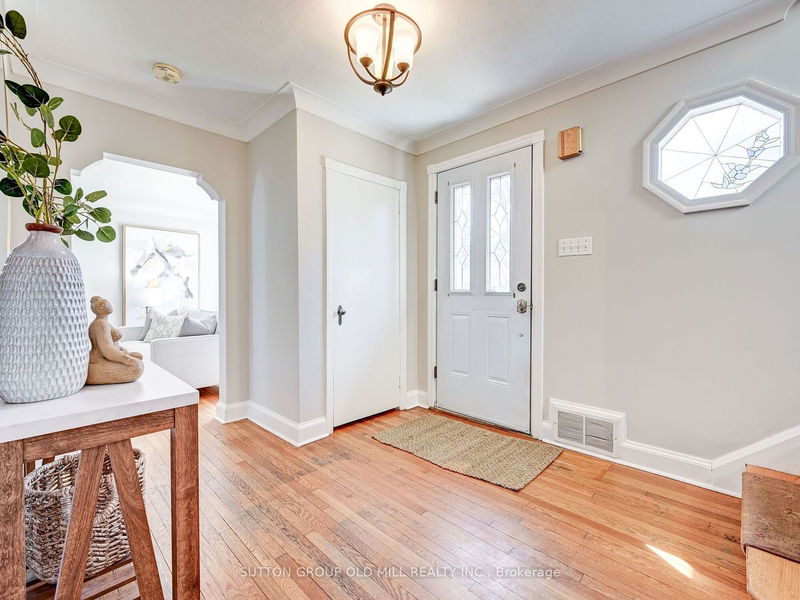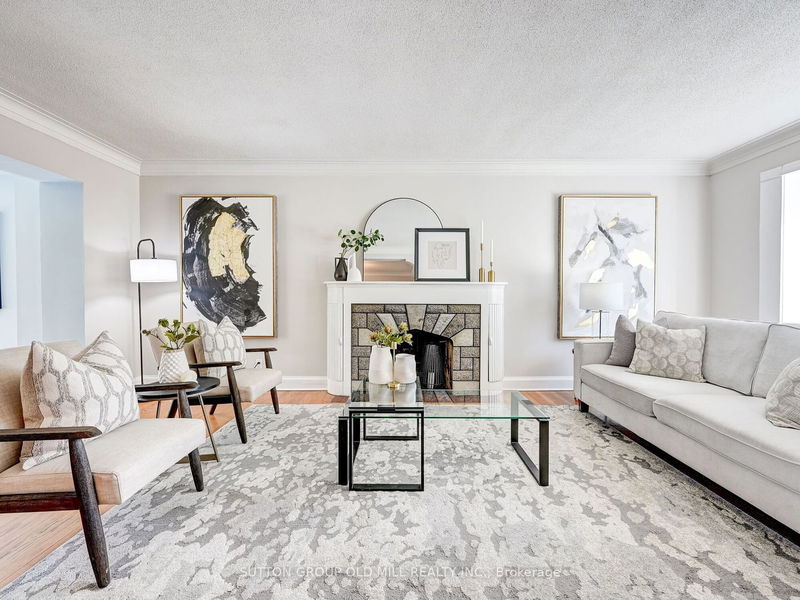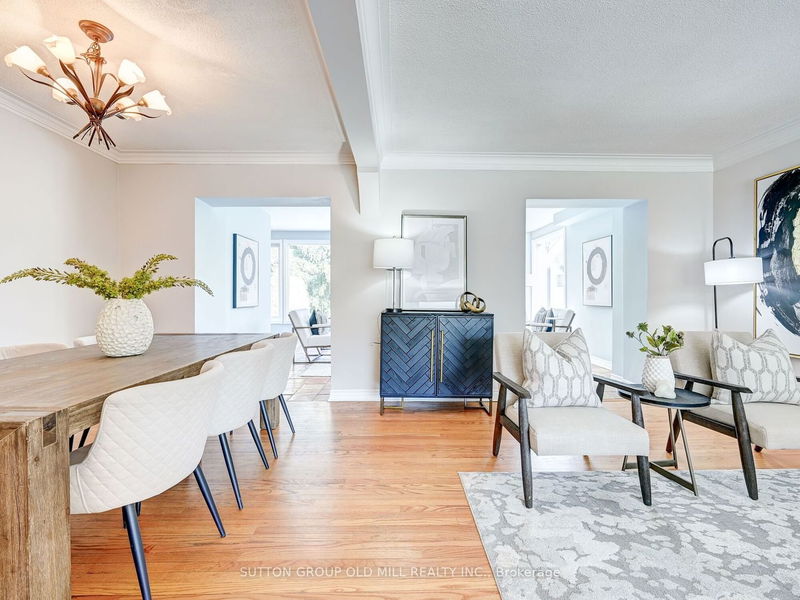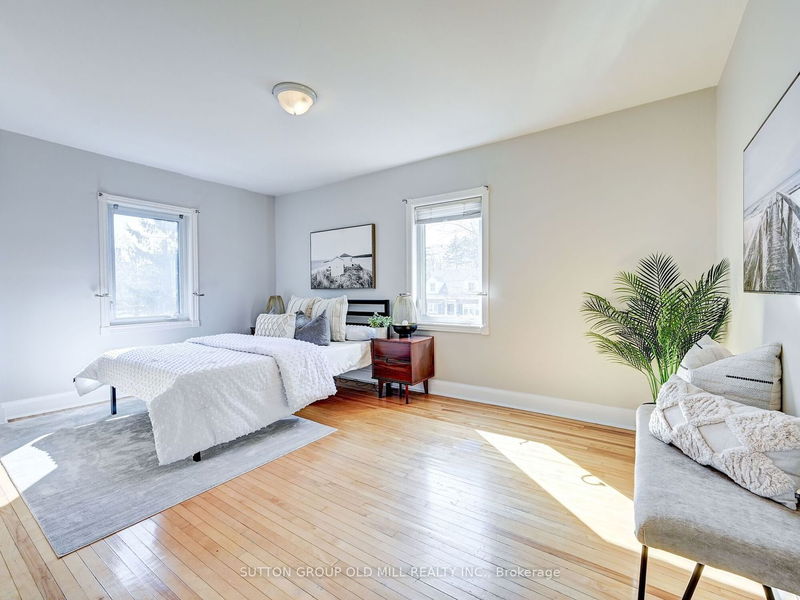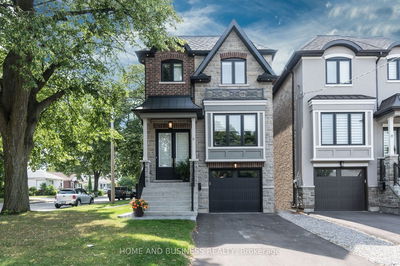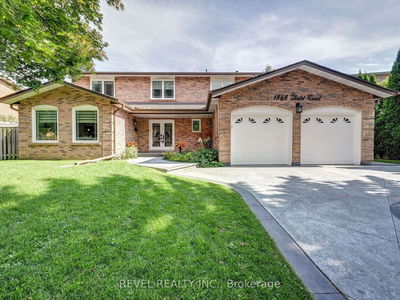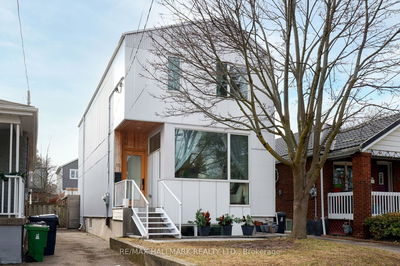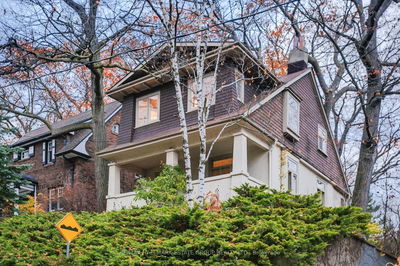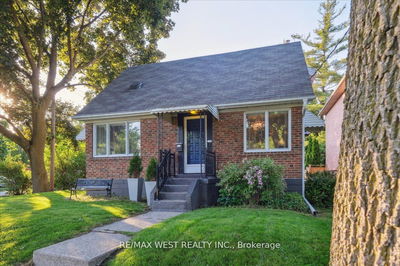Beautiful Sunny Family Friendly Home Located On The Best Block Of Royalavon Cres! Over-Sized, Cottage Like, Private, Treed Lot With Mature Landscaping! 50x140x50x148! Concrete Pool With Large Deck, Perfect For Entertaining! Large Primary Bedroom With Ensuite Bathroom & Walk- In Closet! 2 Fireplaces! Family Room Addition With Floor To Ceiling Windows! Main Floor Powder Room! Double Private Drive With Garage! Great Home To Live In, Renovate Or Build! Close to Subway, Shops & Schools!
Property Features
- Date Listed: Wednesday, March 06, 2024
- Virtual Tour: View Virtual Tour for 147 Royalavon Crescent
- City: Toronto
- Neighborhood: Islington-City Centre West
- Major Intersection: Kipling And Burnhamthorpe
- Full Address: 147 Royalavon Crescent, Toronto, M9A 2G5, Ontario, Canada
- Living Room: Hardwood Floor, Fireplace
- Family Room: Walk-Out, Window Flr To Ceil
- Kitchen: Breakfast Bar, Renovated, Stainless Steel Appl
- Listing Brokerage: Sutton Group Old Mill Realty Inc. - Disclaimer: The information contained in this listing has not been verified by Sutton Group Old Mill Realty Inc. and should be verified by the buyer.


