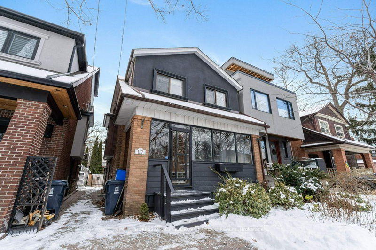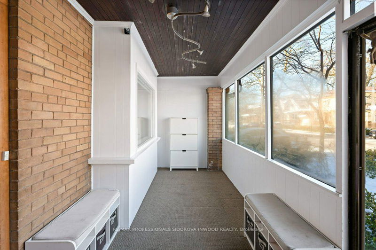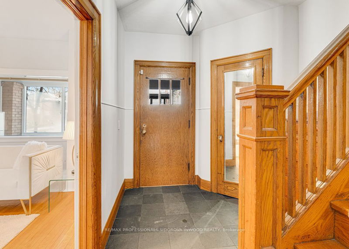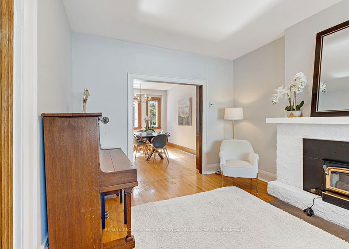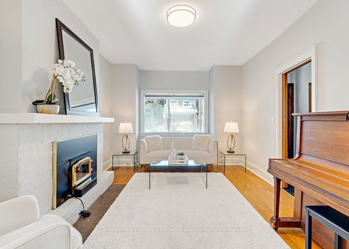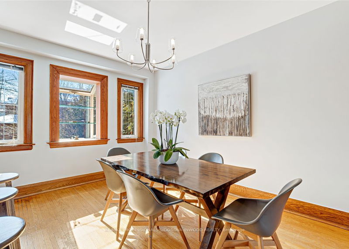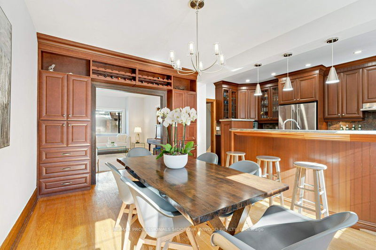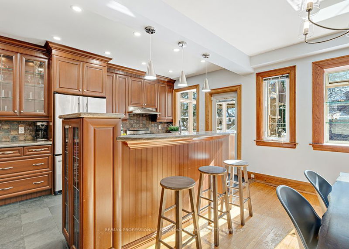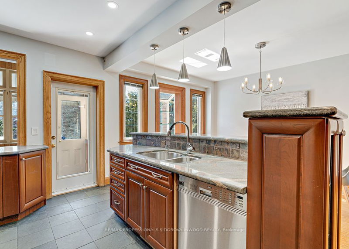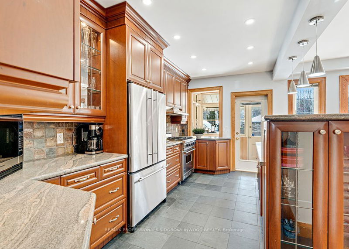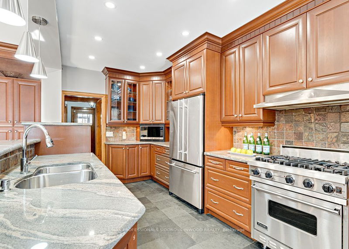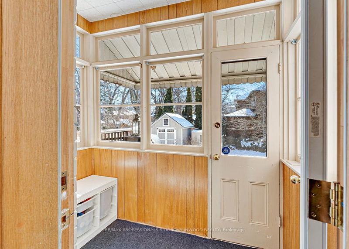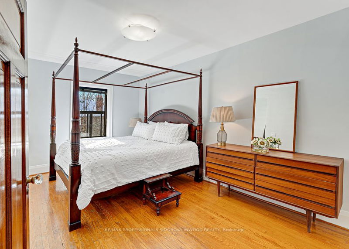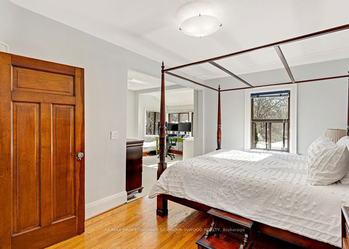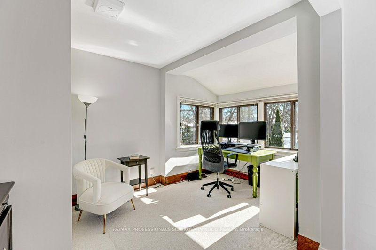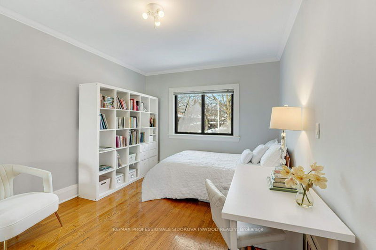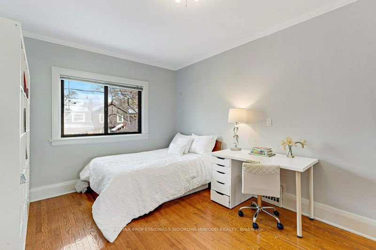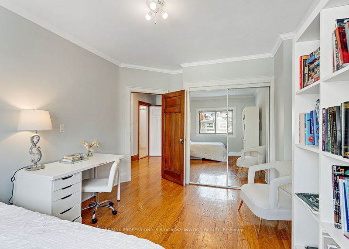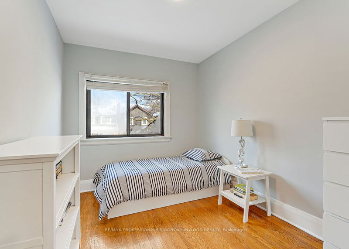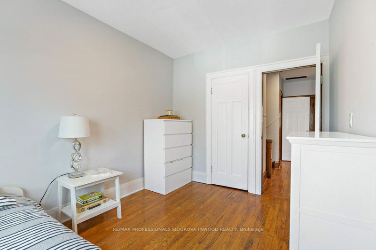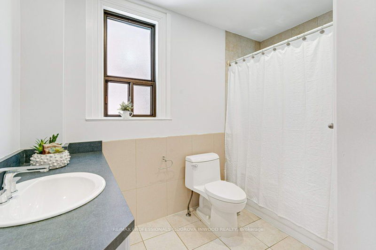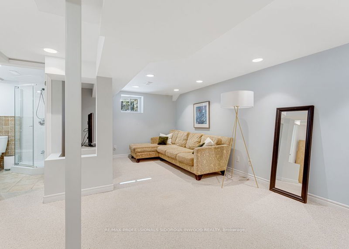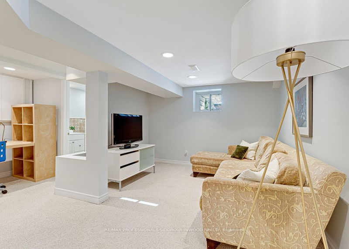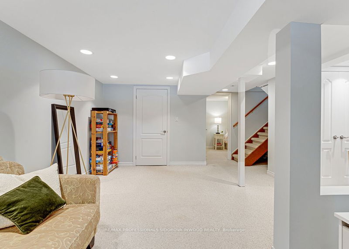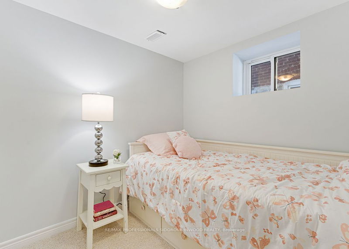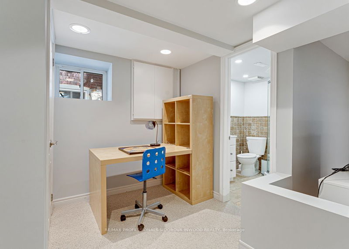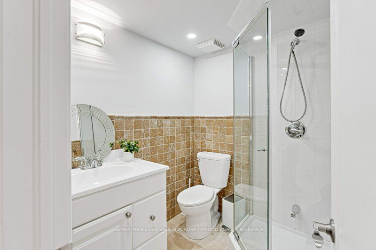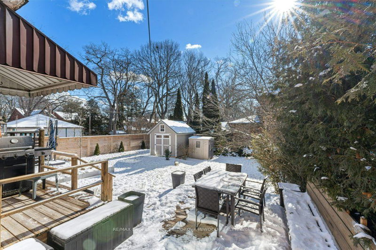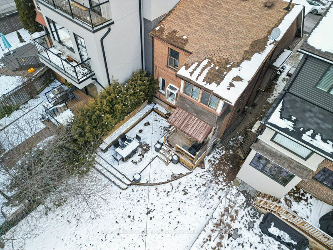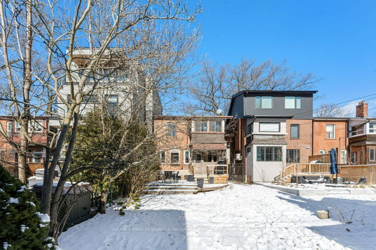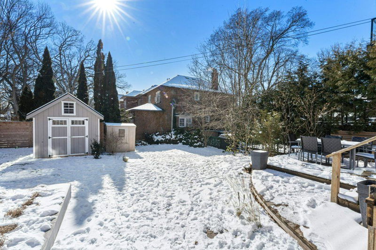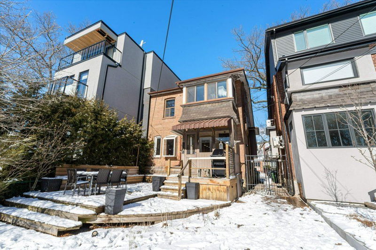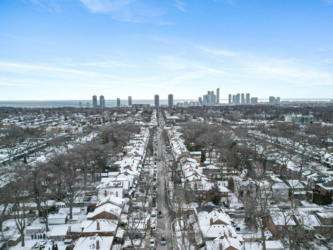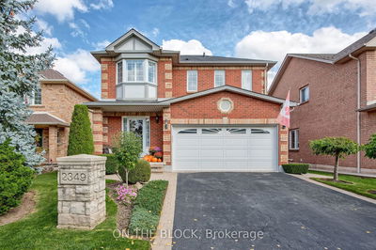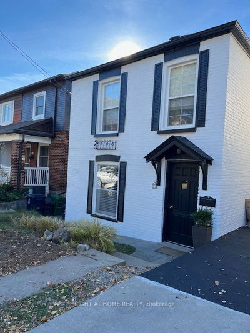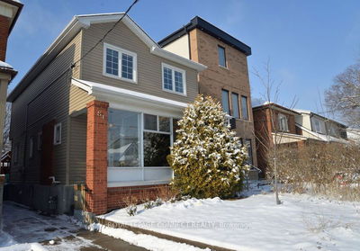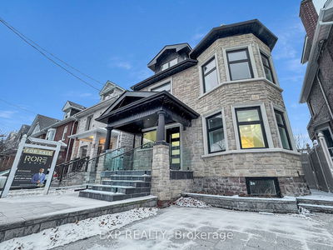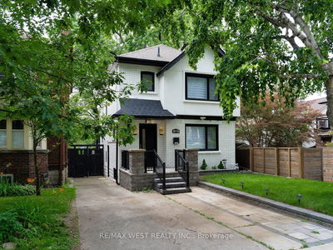Gorgeous Sun Filled Updated Home In Prime Bloor West Village. It Features A Lot Of Original Character & Modern Conveniences. Inviting Large Enclosed Front Porch/Mudroom. Welcoming Foyer With Slate Floors & Original Wood. Spacious Living Room W/ Fireplace, Hardwood Floors, Wood Trim & Bay Window. Further Open Dining Room Combined W/ Fabulous Custom Kitchen W/ Granite Counters & CentralIsland W/ Breakfast Bar; Slate Floor, Pot Lights, Stainless Steel Appliances & Walk Out Sun Room.W/O To Large Deck & Private Perennial South-Facing Yard With Shared Drive & One Parking (As Is).Second Floor Features Spacious 3+1 Bedrooms. Large Primary Combined W/ Sunny Den/Office Or SittingRoom. Renovated Second Floor Bathroom. Finished Basement W/ Separate Entrance, High Ceilings W/ PotLights, Family Room, Reno Bath; Bedroom & Laundry. Steps to Runnymede PS, Humberside CI, UrsulaFranklin. Only One Block To Vibrant Bloor West Village & Subway. Easy Stroll To High Park.
Property Features
- Date Listed: Tuesday, February 20, 2024
- Virtual Tour: View Virtual Tour for 117 Colbeck Street
- City: Toronto
- Neighborhood: Runnymede-Bloor West Village
- Major Intersection: Windermere & Bloor
- Full Address: 117 Colbeck Street, Toronto, M6S 1V3, Ontario, Canada
- Living Room: Fireplace, Hardwood Floor, O/Looks Frontyard
- Kitchen: Granite Counter, Slate Flooring, W/O To Sunroom
- Family Room: Broadloom, Combined W/Office
- Listing Brokerage: Re/Max Professionals Sidorova Inwood Realty - Disclaimer: The information contained in this listing has not been verified by Re/Max Professionals Sidorova Inwood Realty and should be verified by the buyer.

