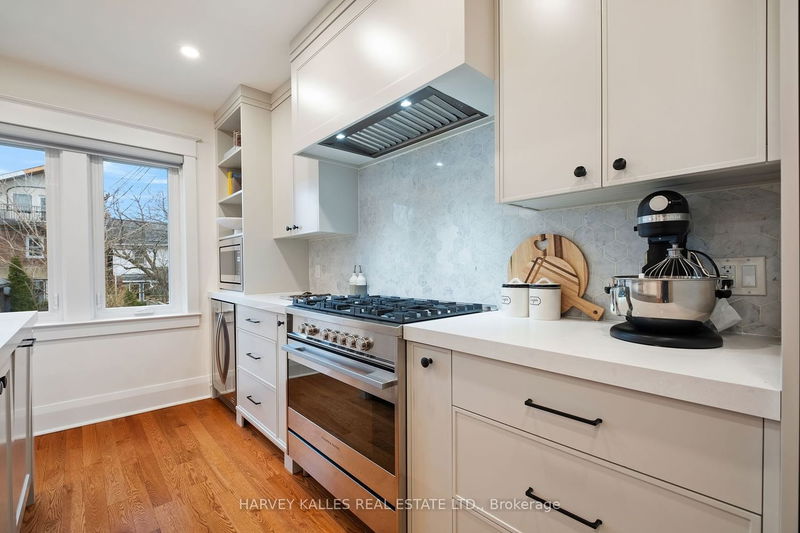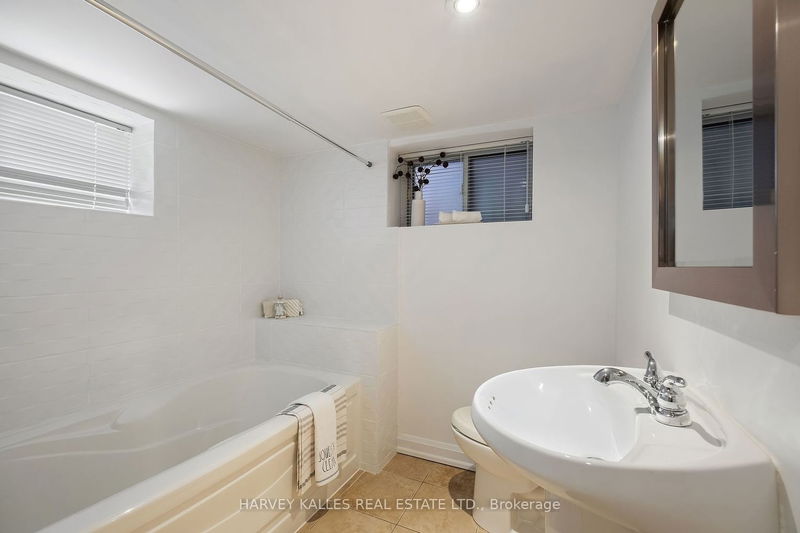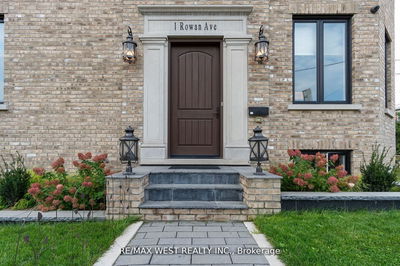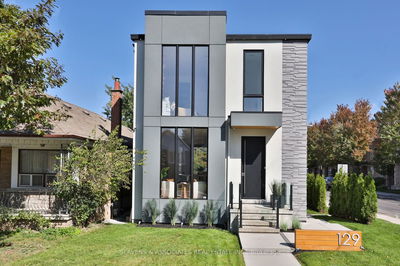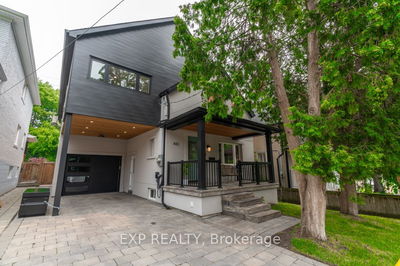Discover the perfect family home on Winnett! Nestled in the sought-after Humewood School District, this gorgeous detached home offers a bright, spacious interior. The living room boasts a cozy gas fireplace with elegant marble accents. The chef's kitchen is a dream with top-notch appliances, a dual-temperature wine fridge, a massive centre island and abundant storage. Upstairs, a luxurious primary awaits with a walk-in closet. Two more bedrooms and a 5-pc bathroom complete the level. The basement features a rec room, another bathroom with heated floors, ample storage, and a separate entrance. Outside, enjoy the fully fenced backyard with gas-line BBQ hookup, spacious deck, and room for family fun. Don't miss your chancegrab your dream home now!
Property Features
- Date Listed: Wednesday, April 03, 2024
- City: Toronto
- Neighborhood: Humewood-Cedarvale
- Major Intersection: St. Clair/ Christie
- Full Address: 20 Winnett Avenue, Toronto, M6C 3L3, Ontario, Canada
- Living Room: Hardwood Floor, Gas Fireplace, Large Window
- Kitchen: Hardwood Floor, Modern Kitchen, W/O To Deck
- Listing Brokerage: Harvey Kalles Real Estate Ltd. - Disclaimer: The information contained in this listing has not been verified by Harvey Kalles Real Estate Ltd. and should be verified by the buyer.







