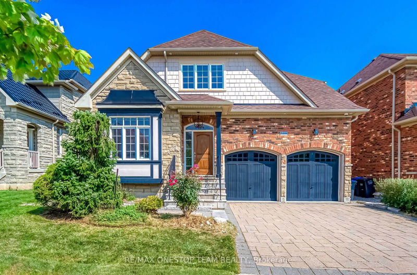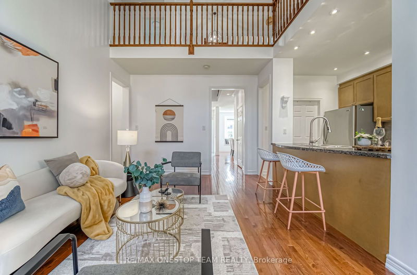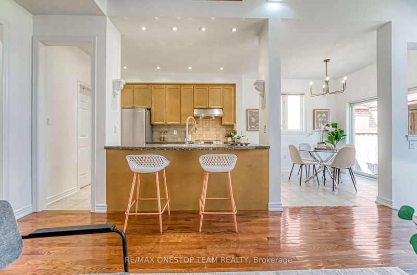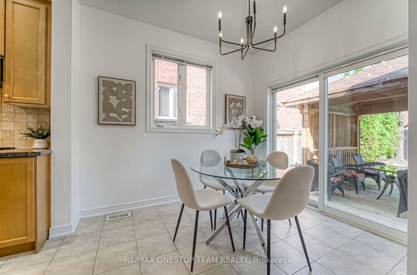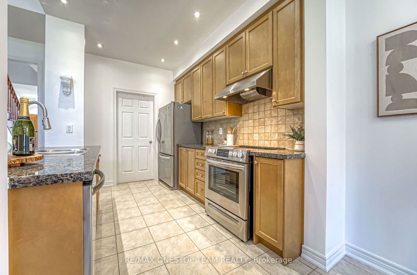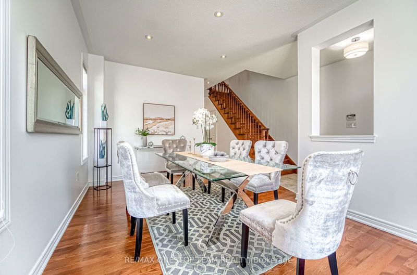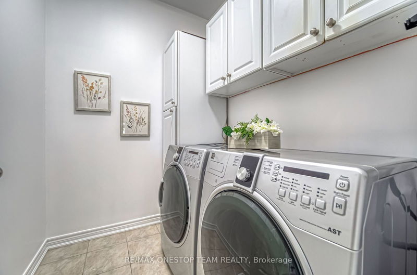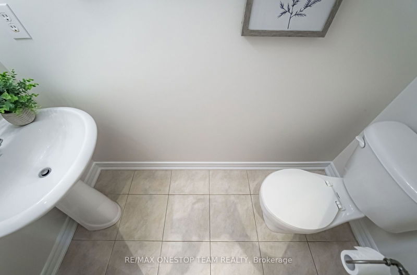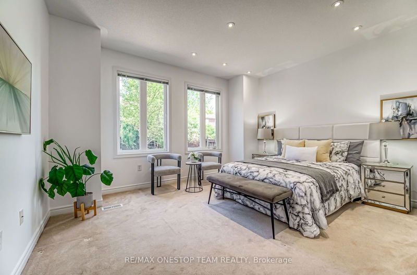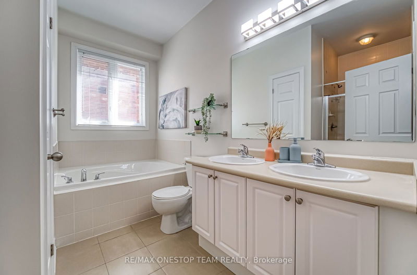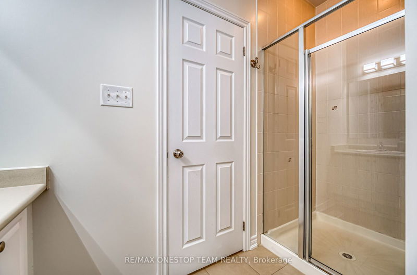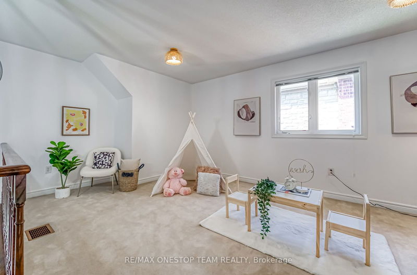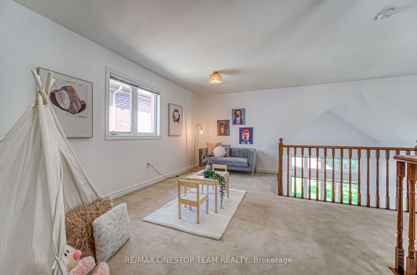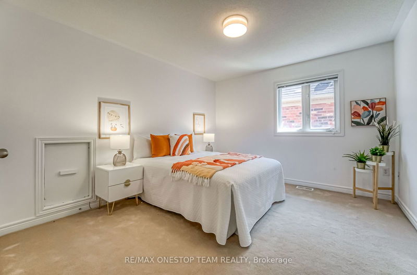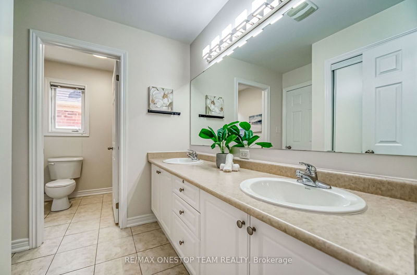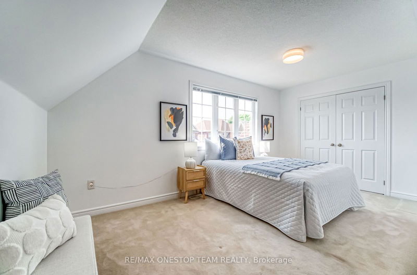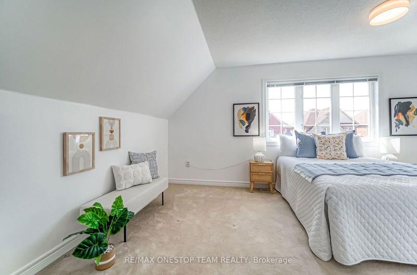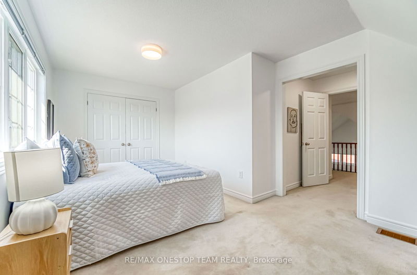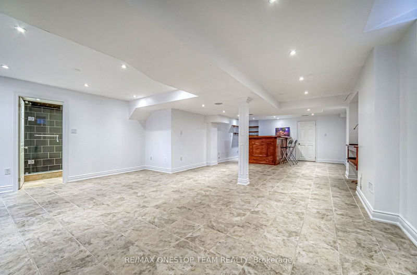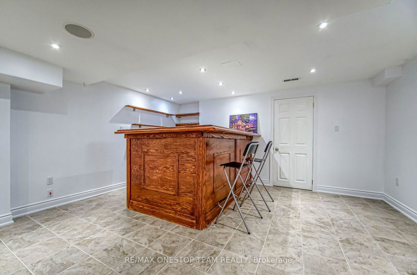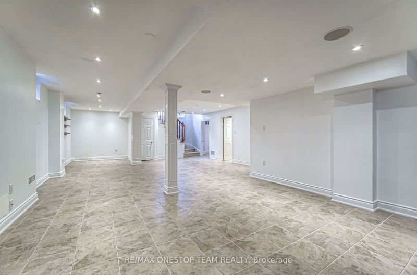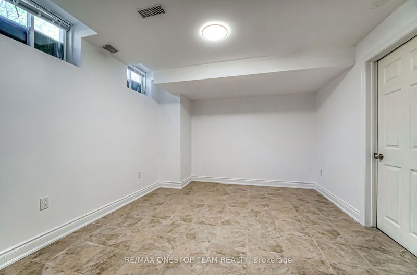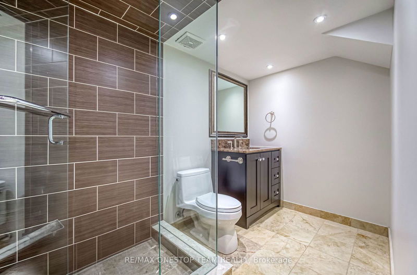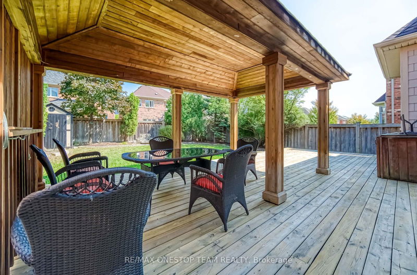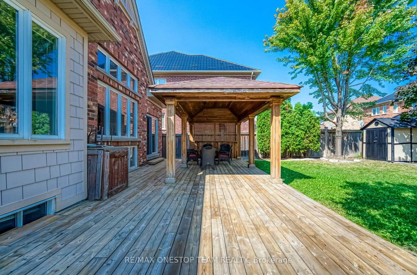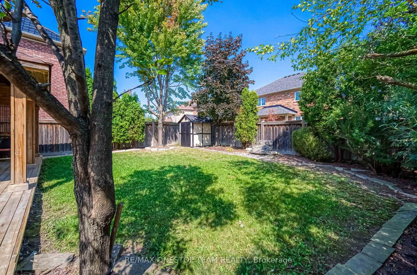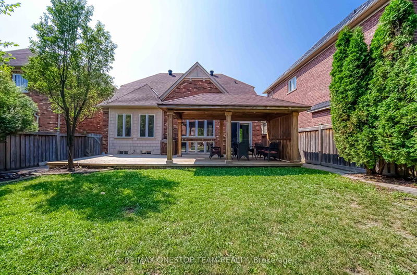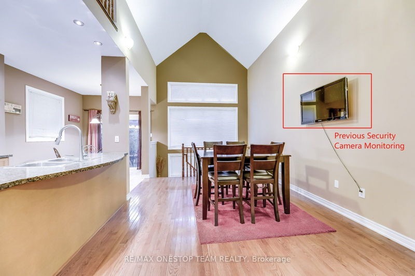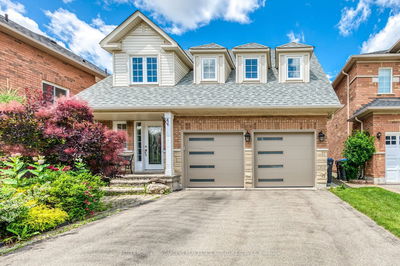Discover this stunning and highly sought-after bungaloft style detached home, offering 3 spacious bedrooms and the convenience of a main-floor primary bedroom. This beautifully designed home has impressive curb appeal, featuring flagstone steps, a timeless iron railing, an inviting front porch, and meticulously landscaped front and back yards. Step inside to an open-concept chef's kitchen, boasting ample cabinet and counter space, perfect for cooking and entertaining. The dining area opens to the loft above, providing a bright and airy feel, while the rest of the main floor features 9-foot ceilings, enhancing the homes spaciousness. With a well-thought-out, functional layout, this home is exceptionally clean and well-maintained, ready for you to move in and enjoy. Located in a friendly neighborhood, you're just minutes from top-rated schools, parks, transit, libraries, and other key amenities. Don't miss your chance to own this rare gem in a prime location the perfect blend of modern living and timeless charm!
Property Features
- Date Listed: Thursday, September 12, 2024
- Virtual Tour: View Virtual Tour for 5499 Freshwater Drive
- City: Mississauga
- Neighborhood: Churchill Meadows
- Full Address: 5499 Freshwater Drive, Mississauga, L5M 0K7, Ontario, Canada
- Kitchen: Ceramic Floor, Granite Counter, Stainless Steel Appl
- Family Room: Hardwood Floor, Open Concept, Cathedral Ceiling
- Listing Brokerage: Re/Max Onestop Team Realty - Disclaimer: The information contained in this listing has not been verified by Re/Max Onestop Team Realty and should be verified by the buyer.

