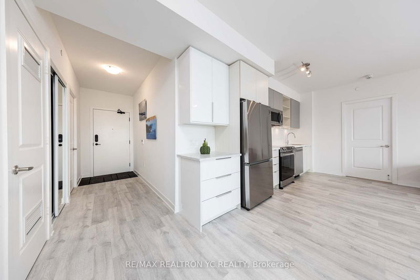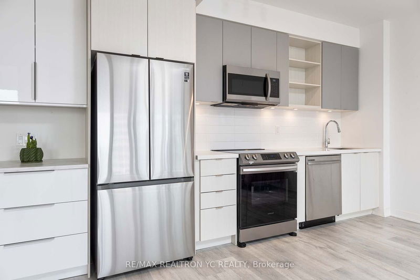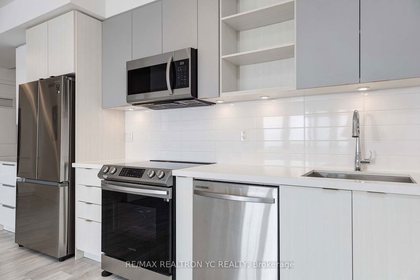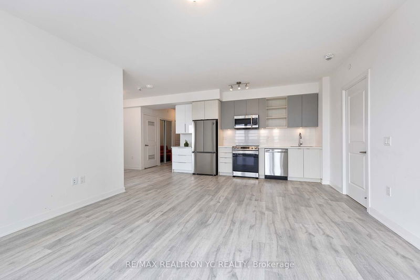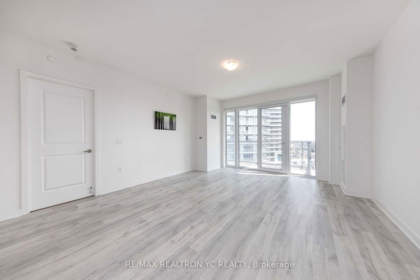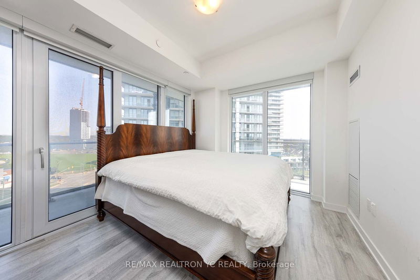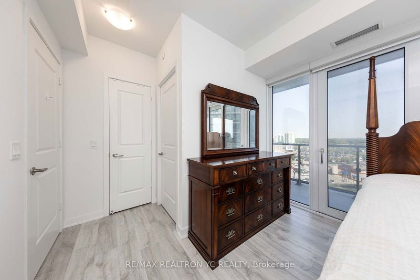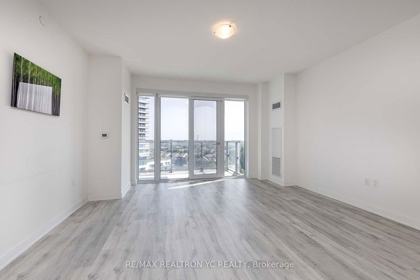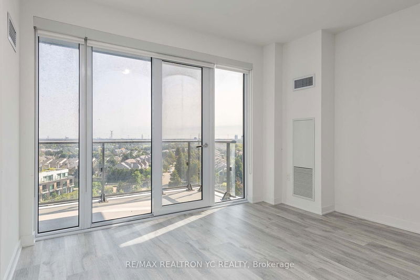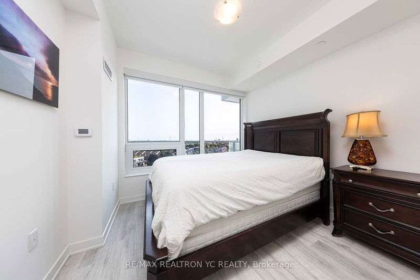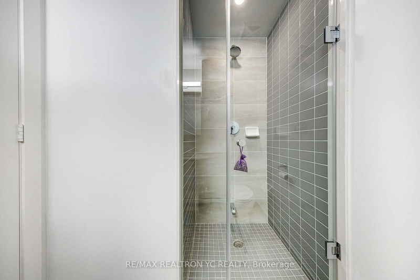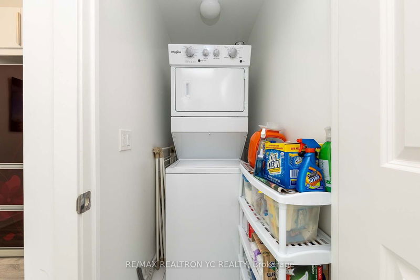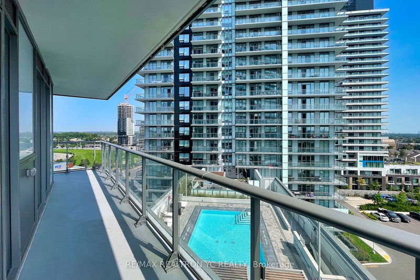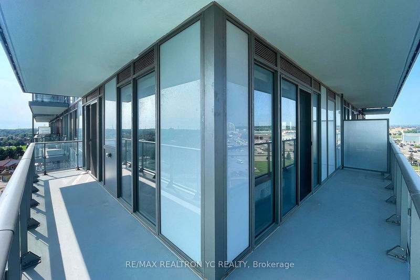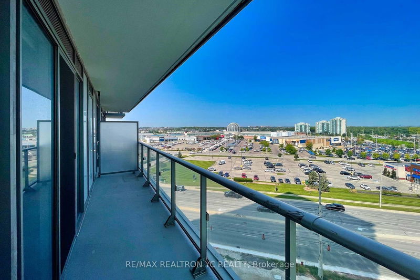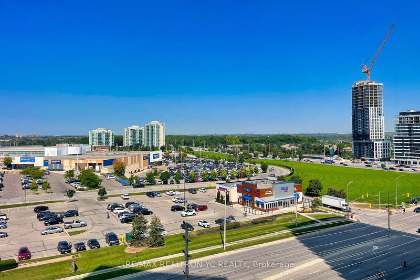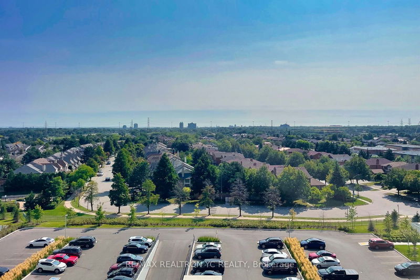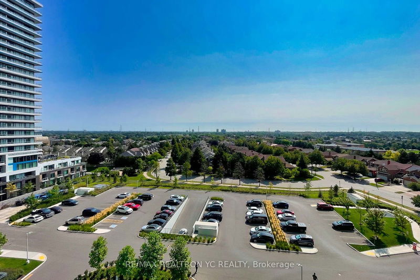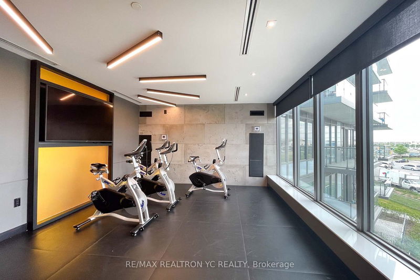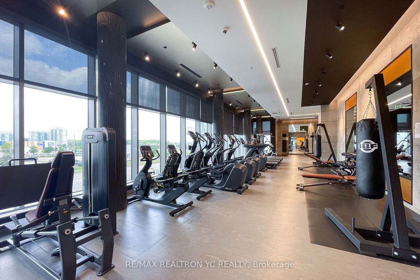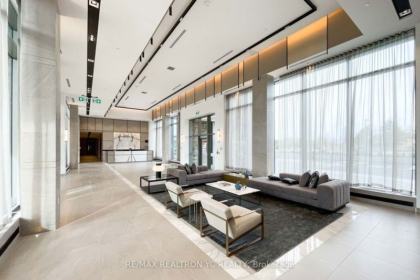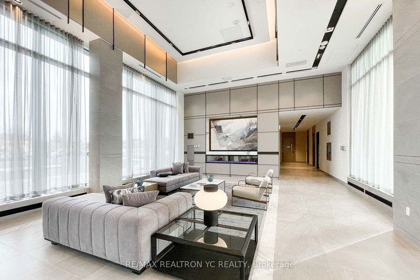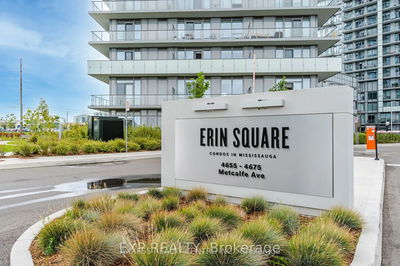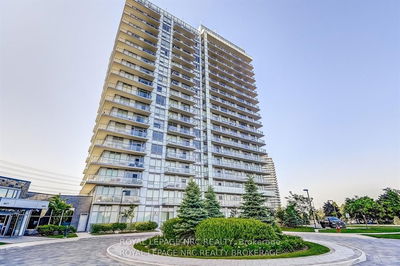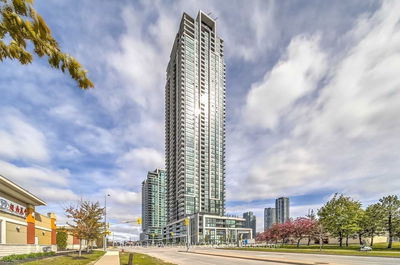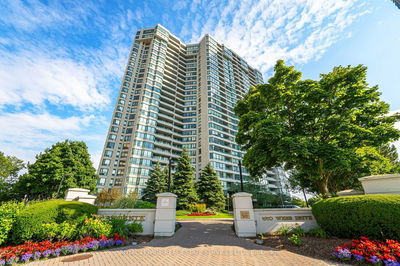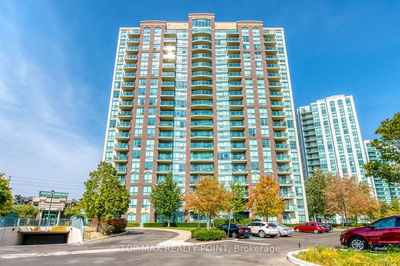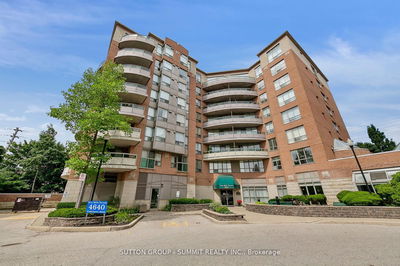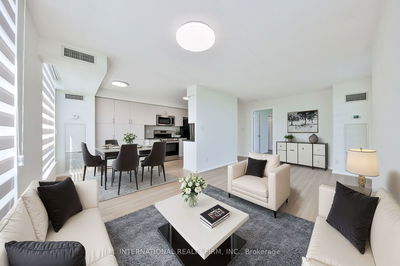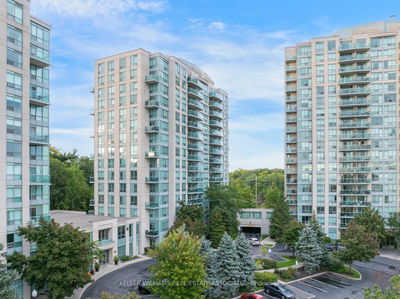Welcome to this spacious 2+Den unit, offering breathtaking unobstructed Southeast and North viewsfrom the 8th floor. This large, open living space features a wrap-around balcony and a thoughtful split-bedroom layout, with both bedrooms boasting expansive windows. The primary bedroom includes aprivate ensuite and a walk-in closet. The den, currently outfitted with custom shelving, can easilybe converted into a third bedroom. Ideally located just steps away from Erin Mills Town Centre,hospitals, and additional amenities, this unit is move-in ready. **One parking space and one lockerare included.
Property Features
- Date Listed: Thursday, September 12, 2024
- City: Mississauga
- Neighborhood: Central Erin Mills
- Major Intersection: Eglinton Ave W & Erin Mills Pa
- Full Address: 804B-4655 Metcalfe Avenue, Mississauga, L5M 0Z7, Ontario, Canada
- Living Room: Laminate, Se View, W/O To Balcony
- Kitchen: Laminate, Stainless Steel Coun, Centre Island
- Listing Brokerage: Re/Max Realtron Yc Realty - Disclaimer: The information contained in this listing has not been verified by Re/Max Realtron Yc Realty and should be verified by the buyer.



