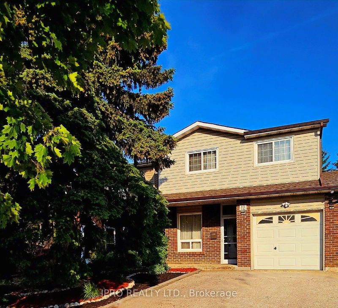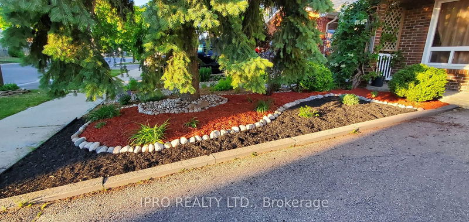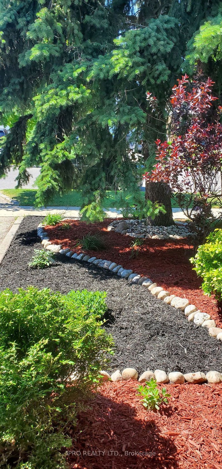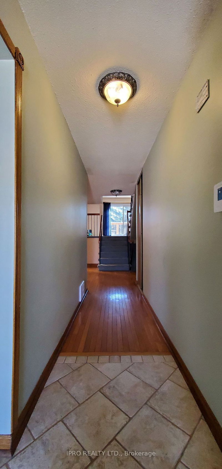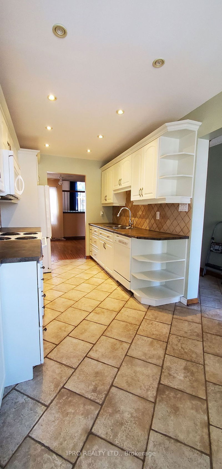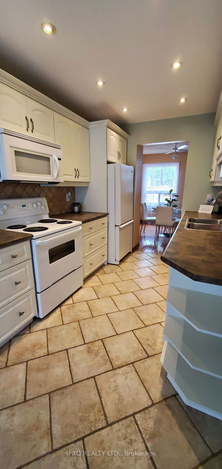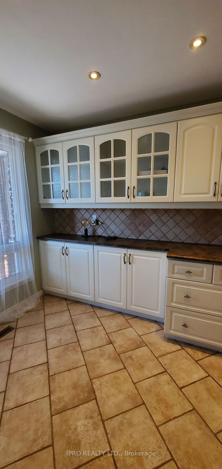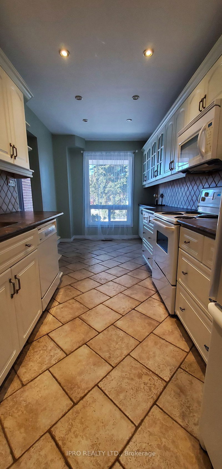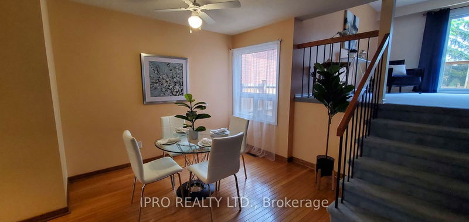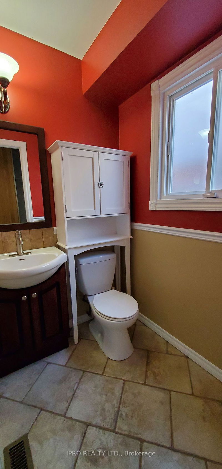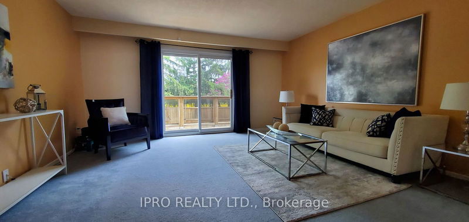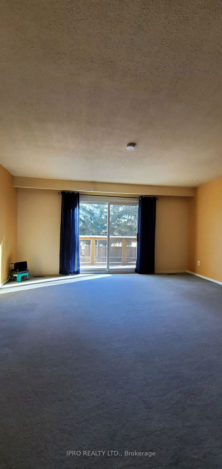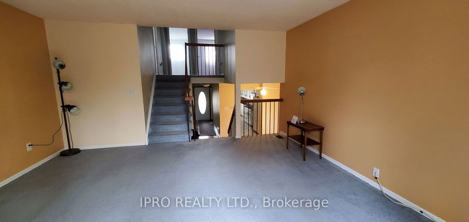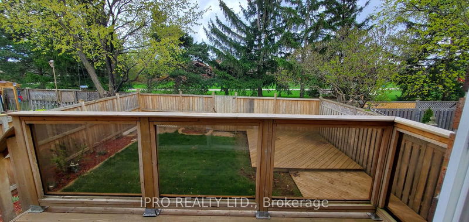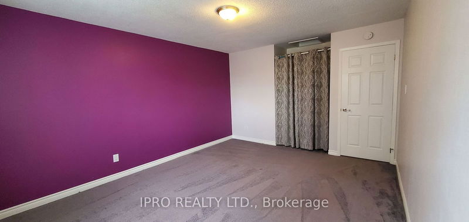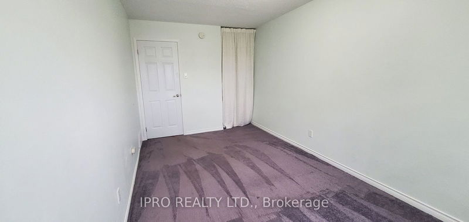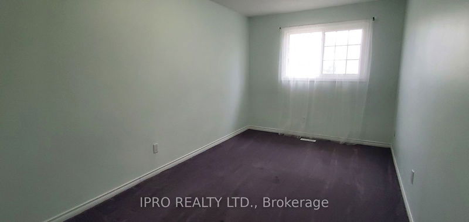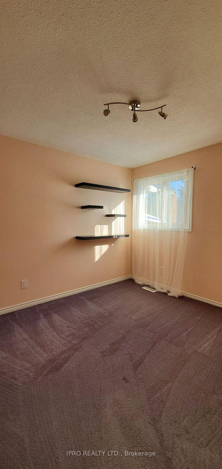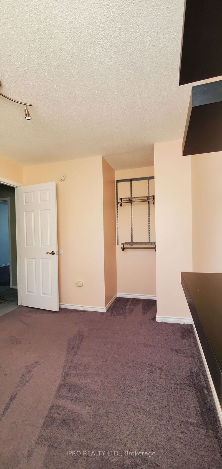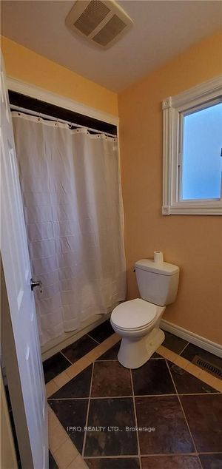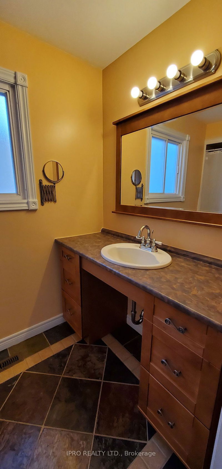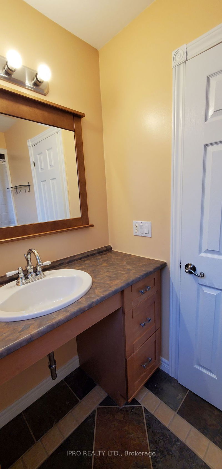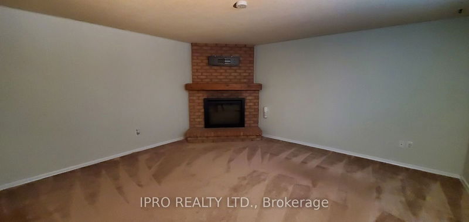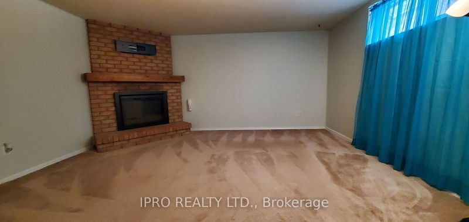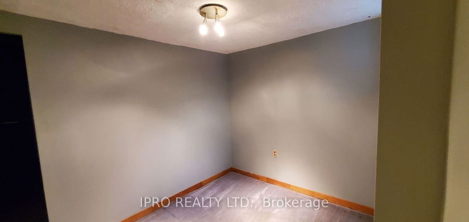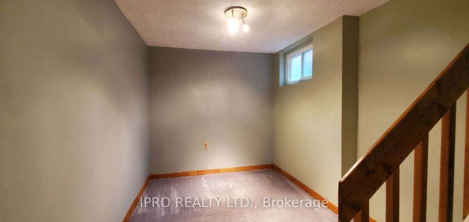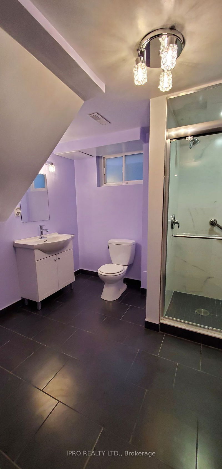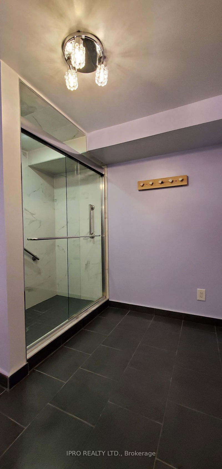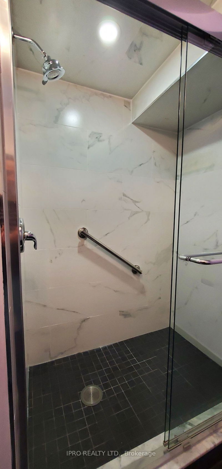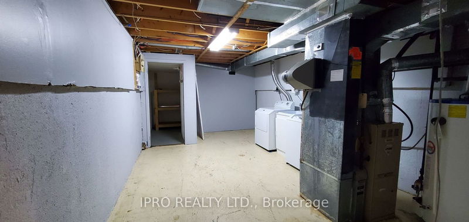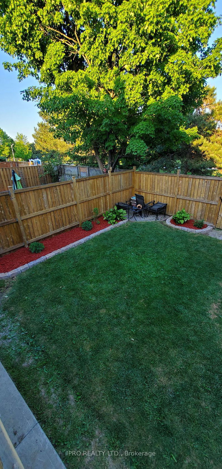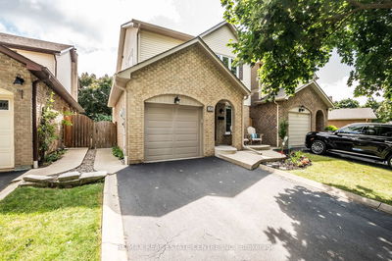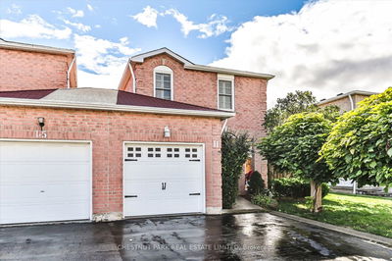This property is a fantastic opportunity for the Perfect Family Home or Investment Opportunity!!! The 5-level split design offers plenty of space and privacy, making it ideal for families. Here are some highlights: Spacious Layout: The thoughtful design across five levels provides room to grow and privacy for everyone. Comfortable Living: Three generous bedrooms with new carpeting and a bright family room with backyard access. Entertainers Delight: A large rec room with a fireplace, perfect for gatherings. Extended Stay: A bonus bedroom with a brand-new ensuite, ideal for guests or multigenerational living. Convenient Amenities: Minutes from Hwy 410, and within walking distance to schools, shopping, trails, public transit, and recreational facilities. Low-Maintenance Appeal: Landscaped yards that require minimal upkeep. Desirable Locale: Situated in a friendly neighborhood with parks, shopping, and places of worship nearby. Whether you're looking for a move-in ready family home or a promising investment, this property seems to offer both comfort and potential. Have you scheduled a viewing yet?
Property Features
- Date Listed: Wednesday, September 11, 2024
- City: Brampton
- Neighborhood: Madoc
- Major Intersection: Bovaird/Hwy 410
- Full Address: 12 Simmons Boulevard, Brampton, L6V 3V5, Ontario, Canada
- Family Room: Sliding Doors, W/O To Deck, O/Looks Backyard
- Kitchen: Pot Lights, Porcelain Floor, Large Window
- Listing Brokerage: Ipro Realty Ltd. - Disclaimer: The information contained in this listing has not been verified by Ipro Realty Ltd. and should be verified by the buyer.

