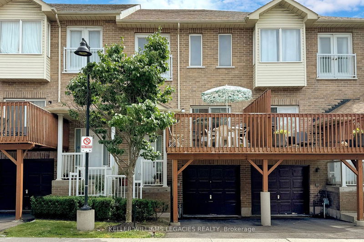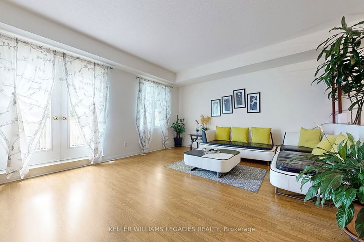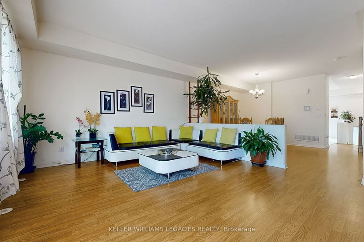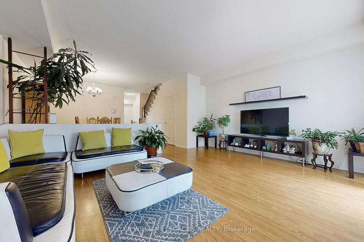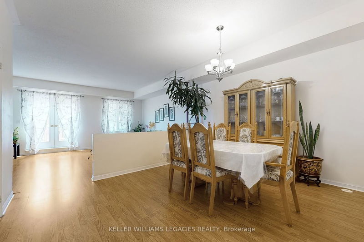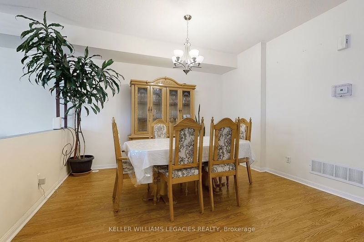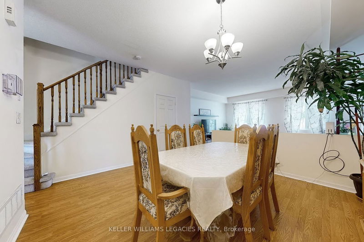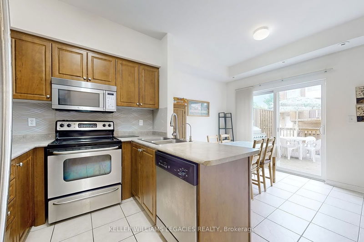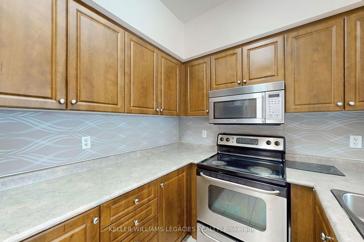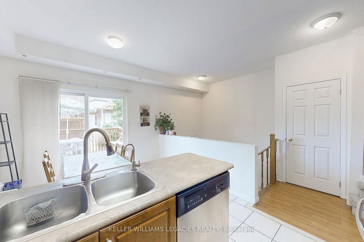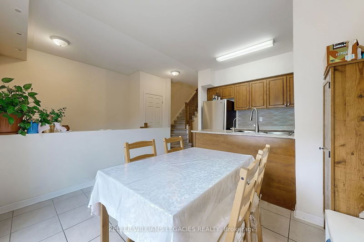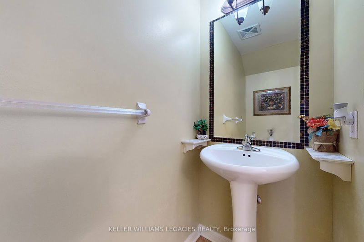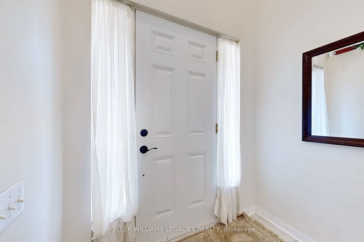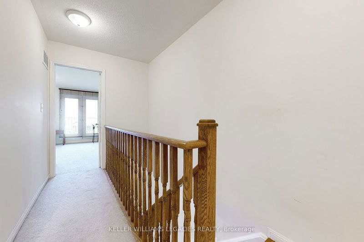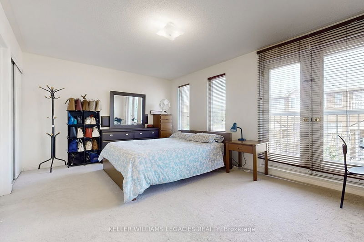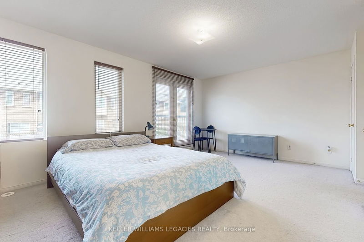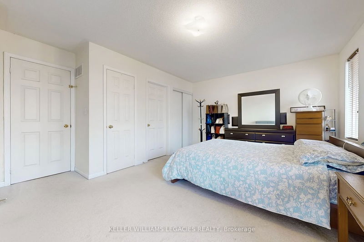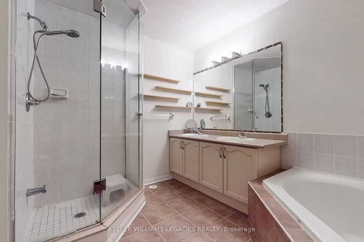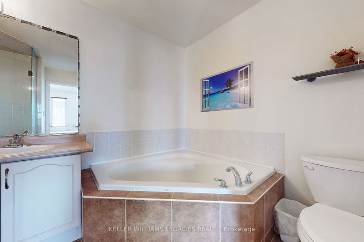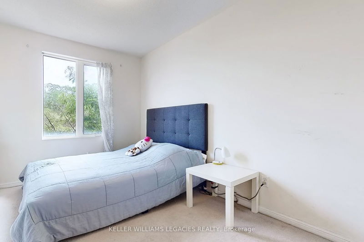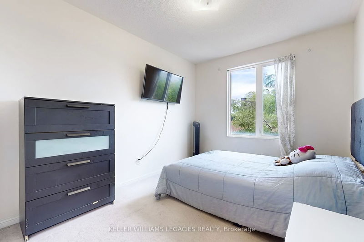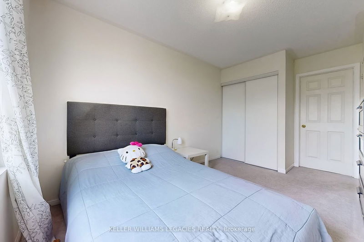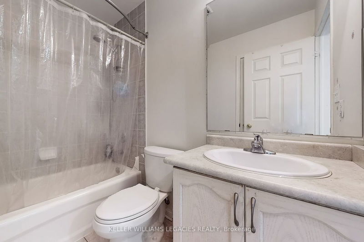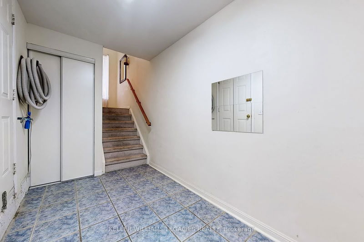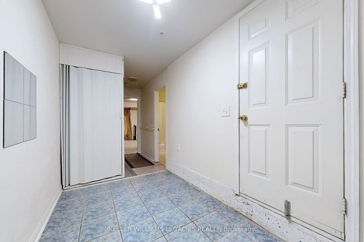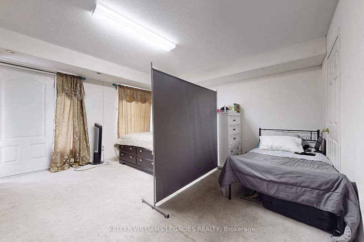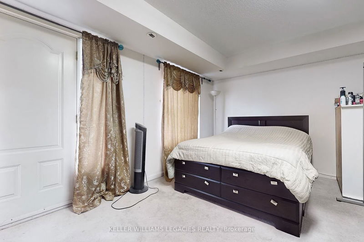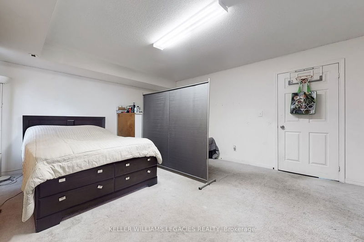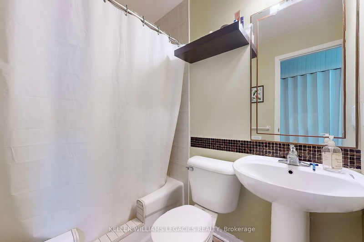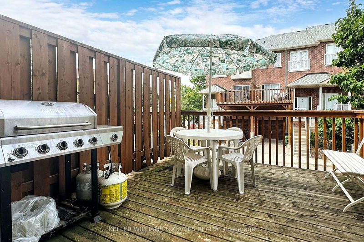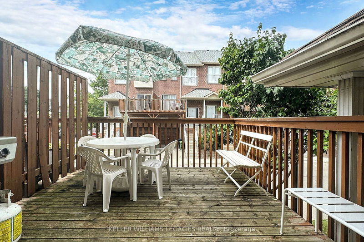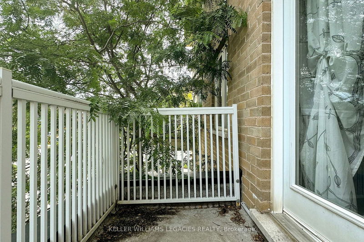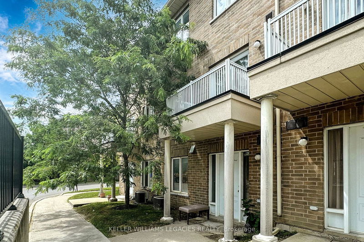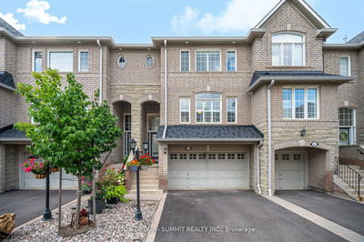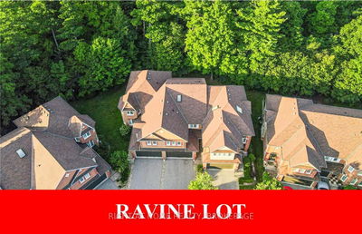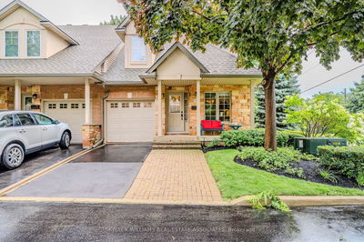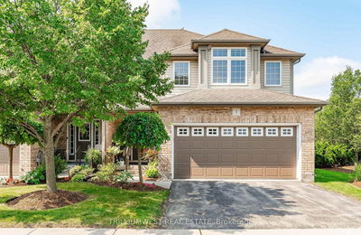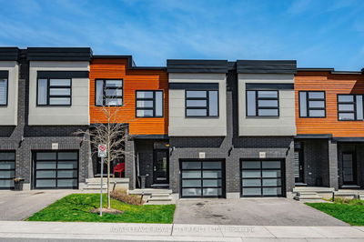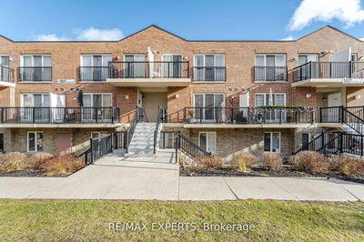Welcome to this Spacious Well-Maintained, Gorgeous 2-Storey Townhome Nestled in the Family-Oriented Neighbourhood of Humbermede. This Home Features Three Bedrooms & Four Washrooms with a Convenient Fourth Bedroom on the Lower Floor with a Separate Entrance & Ensuite Laundry. Large Primary Bedroom features an Ensuite 5 Piece Washroom, His&Her Closets & Juliette Balcony. The Main Floor Welcomes you with a Spacious Foyer, Open Concept Living Room/Dining Room featuring 9 Ceilings. Well Situated Within The Overall Complex, Location is Key, with Easy Access to Hwys, Shopping, Schools, Groceries, and Public Transit & Etobicoke North GO, Close to Parks and an Abundance of Facilities. This Home Offers A Lifestyle to be Enjoyed.
Property Features
- Date Listed: Thursday, September 12, 2024
- Virtual Tour: View Virtual Tour for 13-3029 Finch Avenue W
- City: Toronto
- Neighborhood: Humbermede
- Full Address: 13-3029 Finch Avenue W, Toronto, M9M 0A2, Ontario, Canada
- Living Room: Open Concept, Laminate, W/O To Balcony
- Kitchen: Eat-In Kitchen, Stainless Steel Appl, W/O To Balcony
- Listing Brokerage: Keller Williams Legacies Realty - Disclaimer: The information contained in this listing has not been verified by Keller Williams Legacies Realty and should be verified by the buyer.

