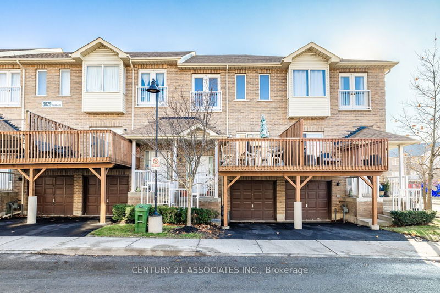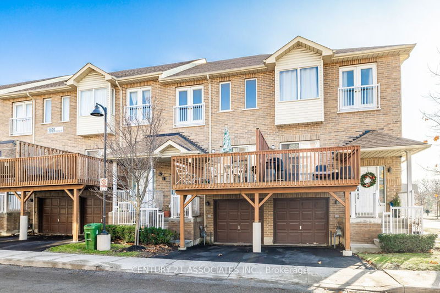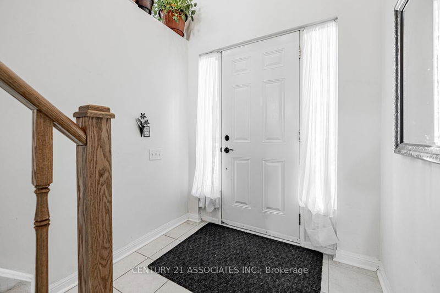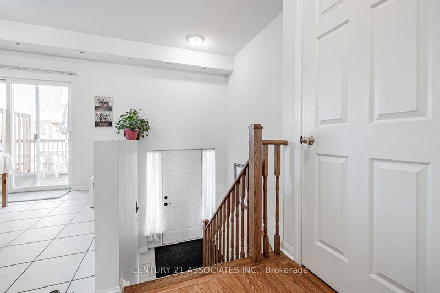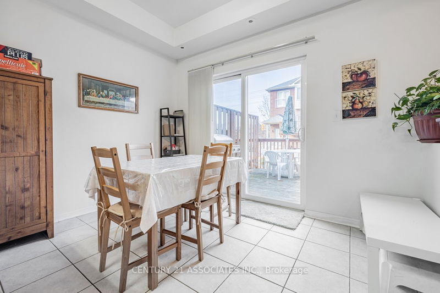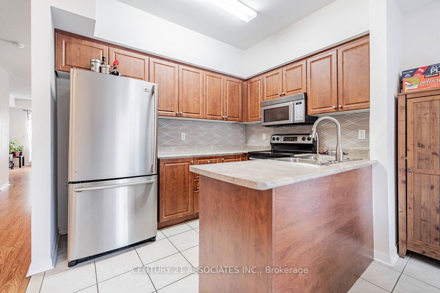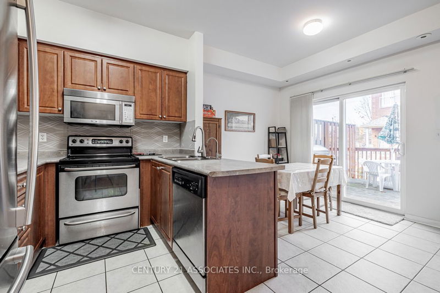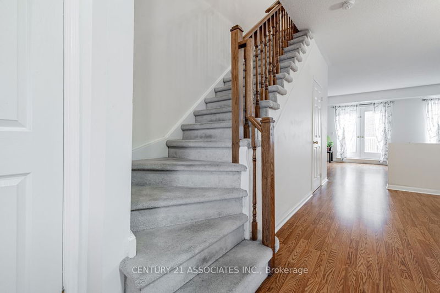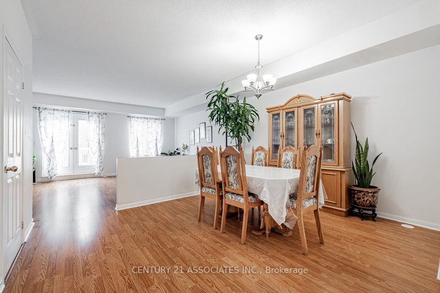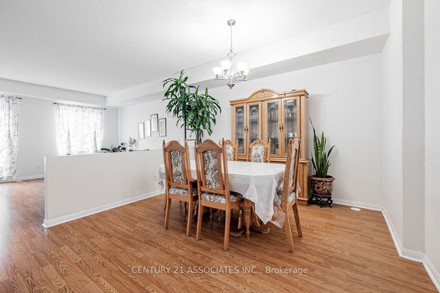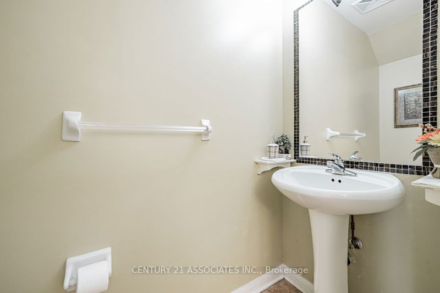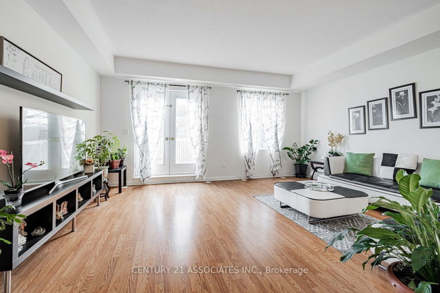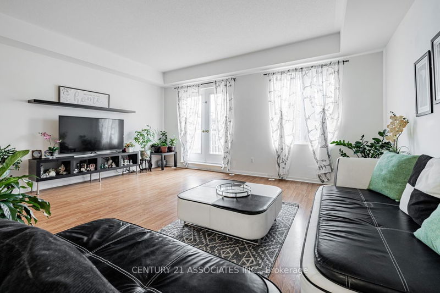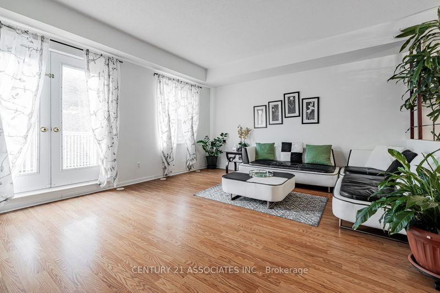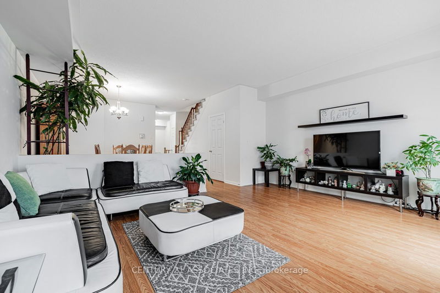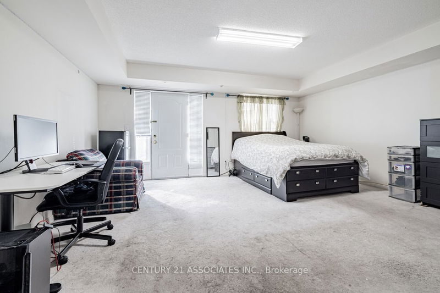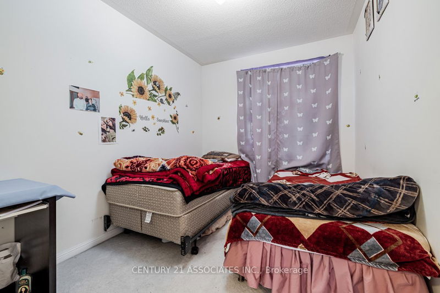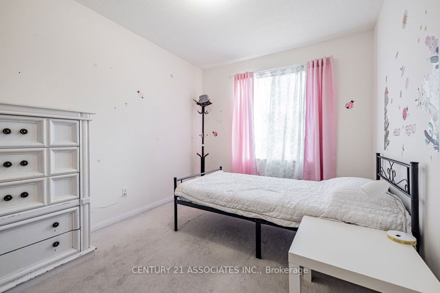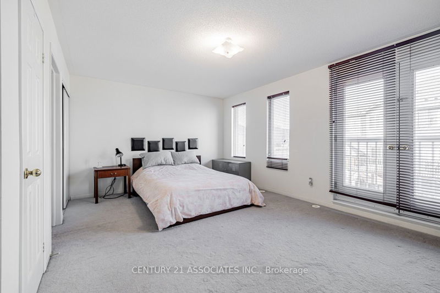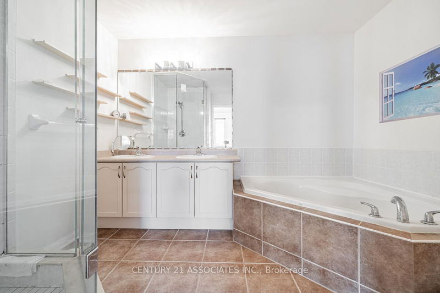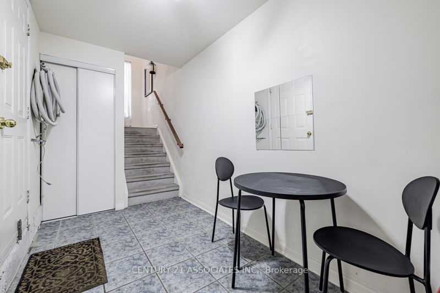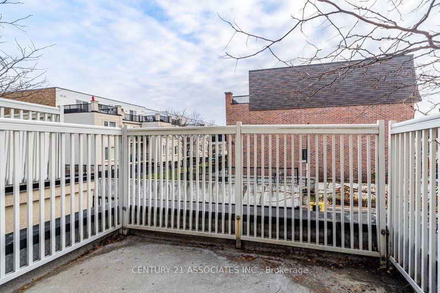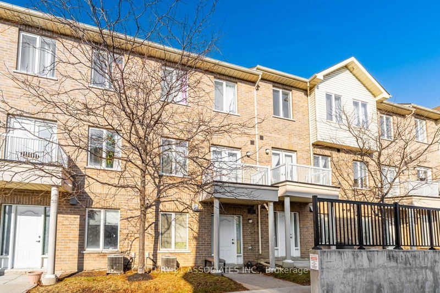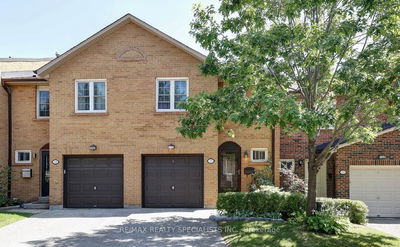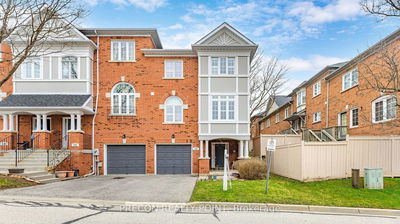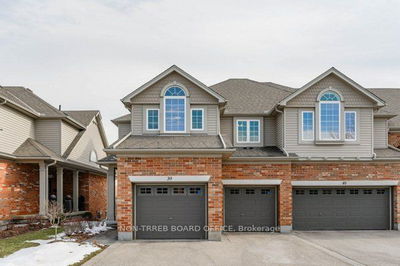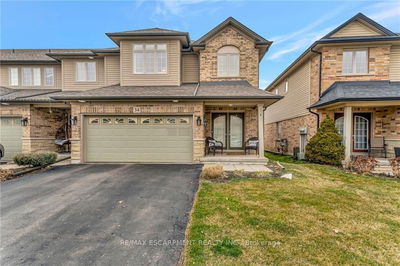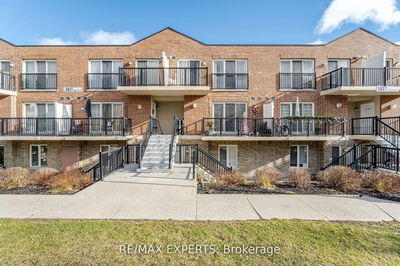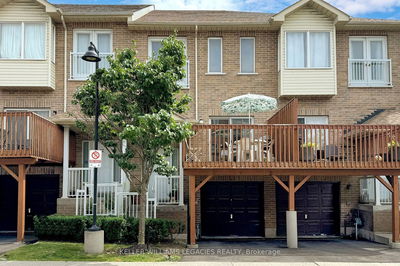Location.. Location.. Location.. A desirable 3+1 bedrooms townhome in a high demand area, Harmony Village. Take advantage of this rare opportunity to own a unit of this size and location. Very close to all amenities! Public transportation, shopping, schools, highways, parks, banks and restaurants. The open concept floor plan features 9 foot main floor ceilings! Lots of natural lights and spacious layout. It has eat-in kitchen with walk out to deck. The master bedroom has own ensuite, his/hers closet and Juliette balcony. Extras: Basement has separate entrance, can have potential for another rental income.
Property Features
- Date Listed: Friday, April 26, 2024
- Virtual Tour: View Virtual Tour for 13-3029 Finch Avenue W
- City: Toronto
- Neighborhood: Humbermede
- Full Address: 13-3029 Finch Avenue W, Toronto, M9M 0A2, Ontario, Canada
- Living Room: Open Concept, Laminate, W/O To Balcony
- Kitchen: Eat-In Kitchen, Stainless Steel Appl, W/O To Balcony
- Listing Brokerage: Century 21 Associates Inc. - Disclaimer: The information contained in this listing has not been verified by Century 21 Associates Inc. and should be verified by the buyer.

