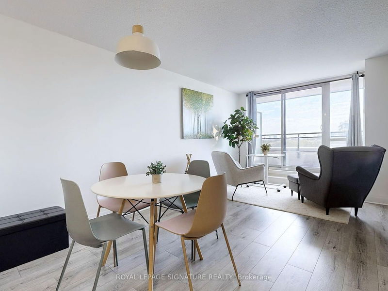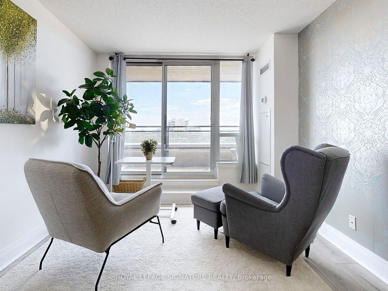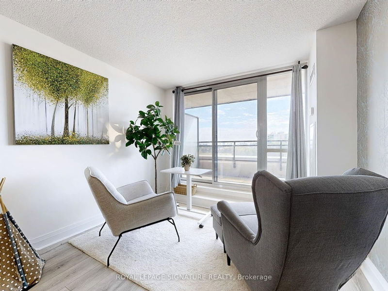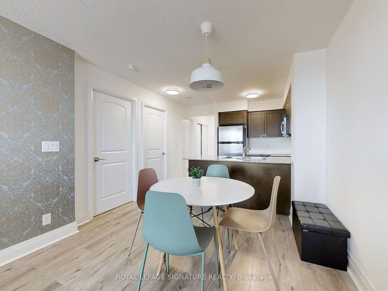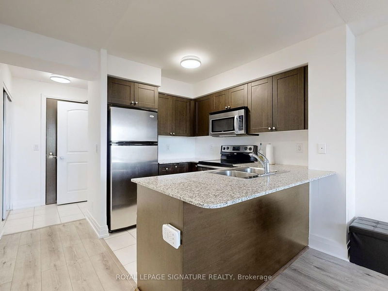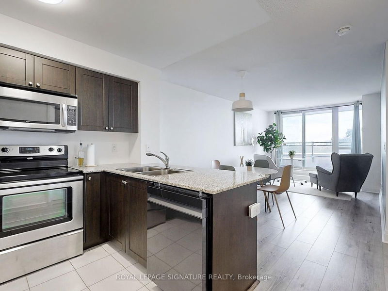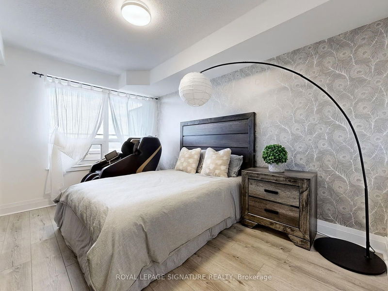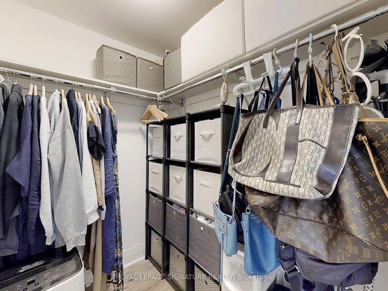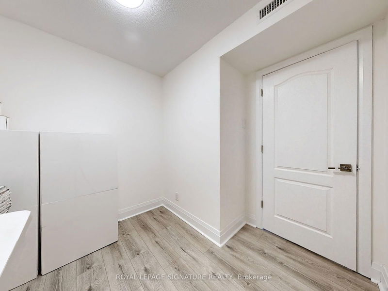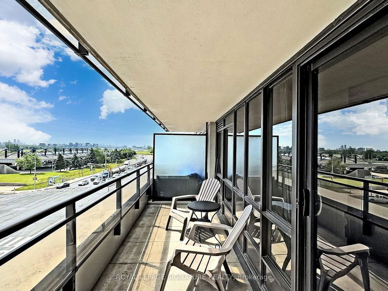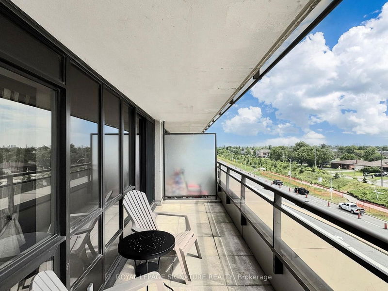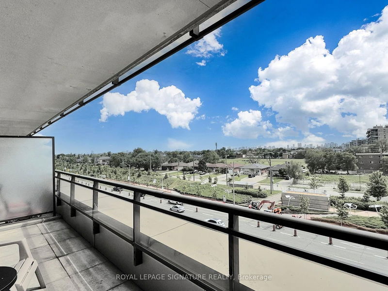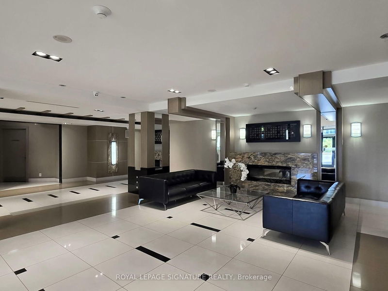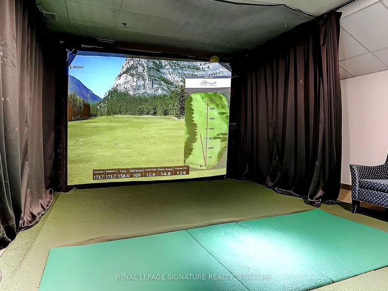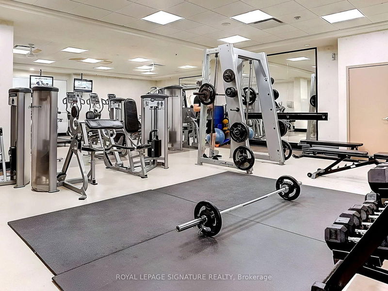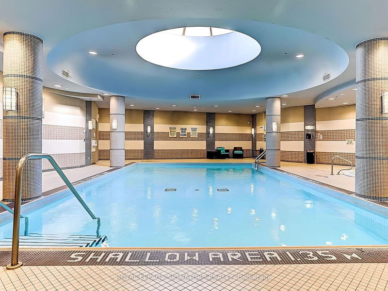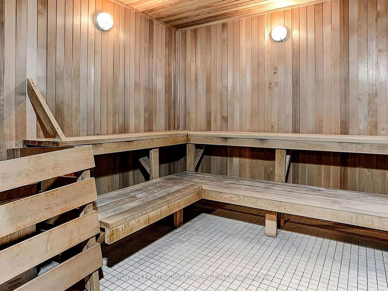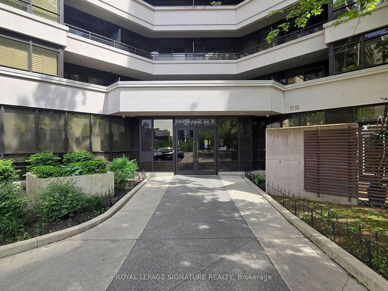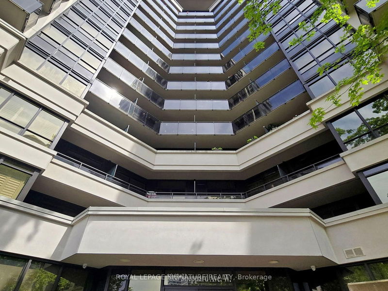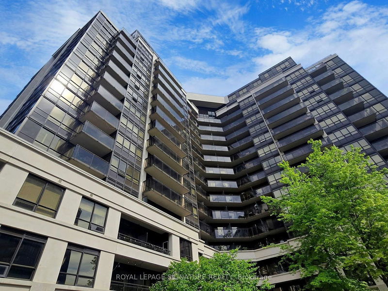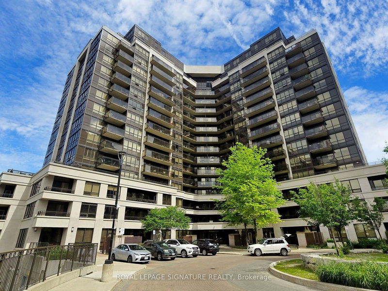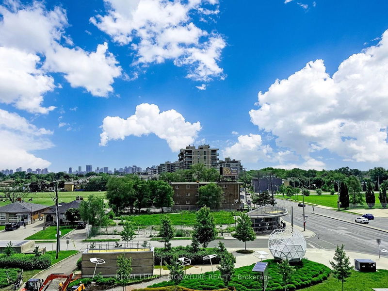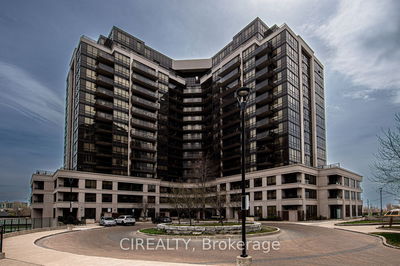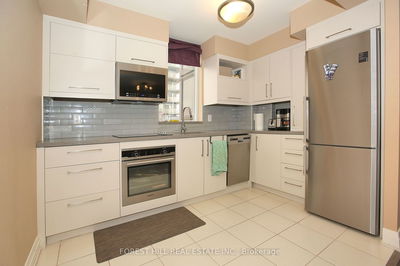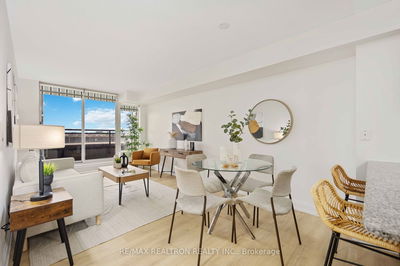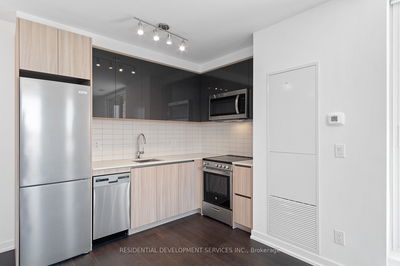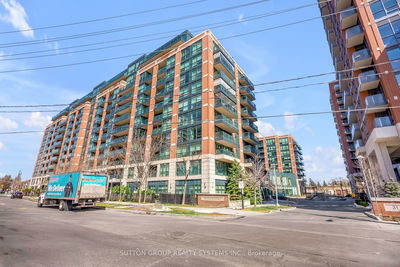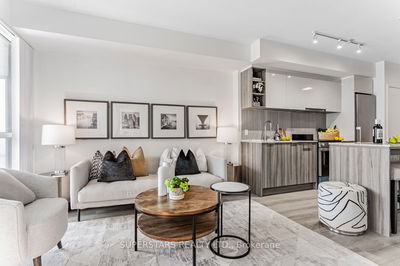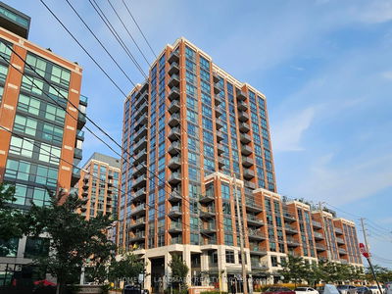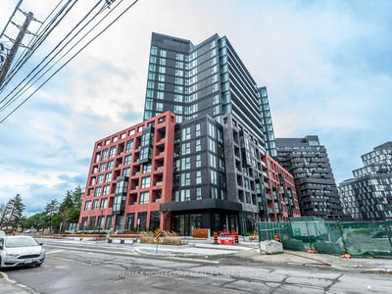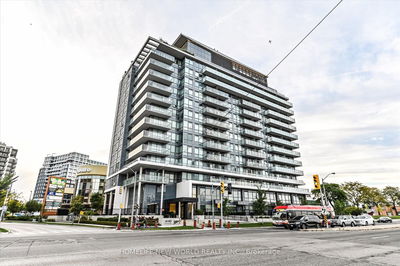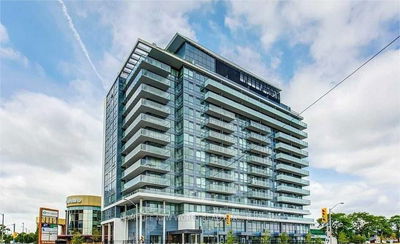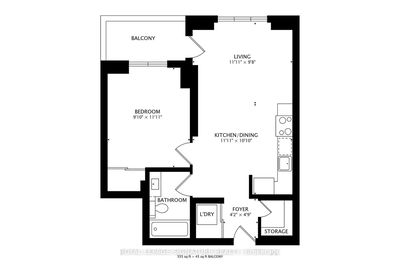Extremely Versatile 1 Plus Den That Offers Functionality of 2 Bedroom Suite. Primary Bedroom Boasts Deep Walk-In Closet. Den Is A Separate Room With a Door. It Can Be Used Either As a Second Bedroom or Home Office. Morning Sun-Drenched East Exposure Allows Ample Natural Light In. Bright, Spacious, Absolutely READY For You To Move In. Laminate Flooring Throughout & Stylish Window Coverings. Open Concept Living & Dining. Modern Kitchen With Granite Countertop, Backsplash & All Stainless Steel Appliances. Fresh Painting. Conveniently Located at the Vibrant Intersection of Allen & Sheppard Ave W, You Will Enjoy Effortless Access to an Array of Transit Options From Subway to TTC, 3 Minute Drive to Yorkdale Shopping Centre & Costco. Call It Your New Home and Embrace Ultimate Convenience This Great Neighborhood Has to Offer. 1 Parking & 1 Locker Included.
Property Features
- Date Listed: Friday, September 13, 2024
- Virtual Tour: View Virtual Tour for 408-1060 Sheppard Avenue W
- City: Toronto
- Neighborhood: York University Heights
- Full Address: 408-1060 Sheppard Avenue W, Toronto, M3J 0G7, Ontario, Canada
- Living Room: Laminate, Combined W/Dining, W/O To Balcony
- Kitchen: Ceramic Floor, Stainless Steel Appl, Granite Counter
- Listing Brokerage: Royal Lepage Signature Realty - Disclaimer: The information contained in this listing has not been verified by Royal Lepage Signature Realty and should be verified by the buyer.

