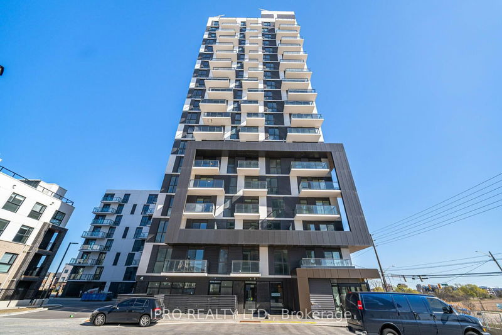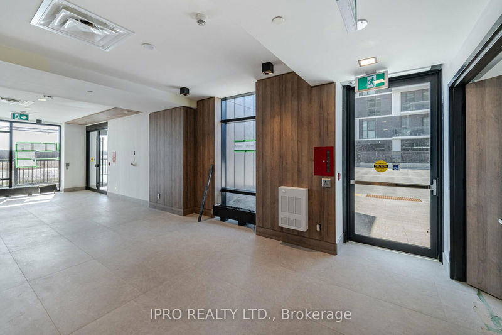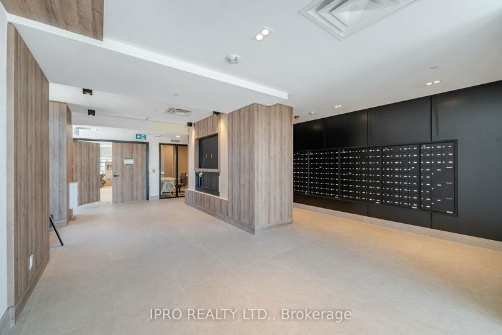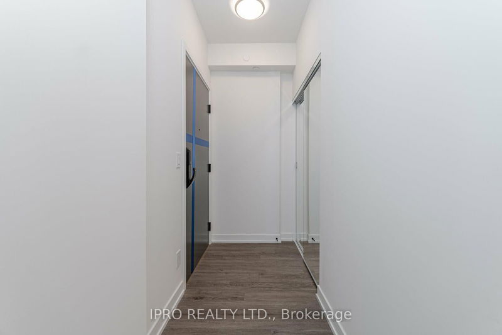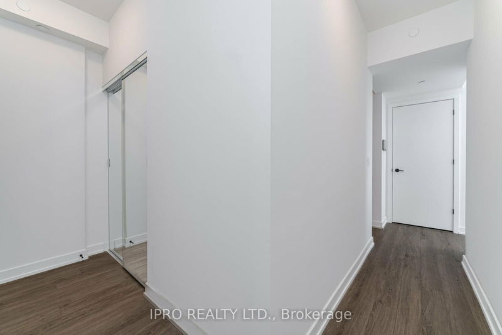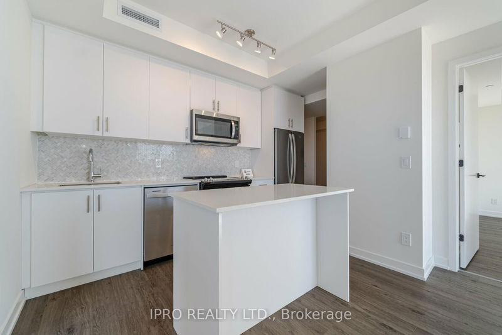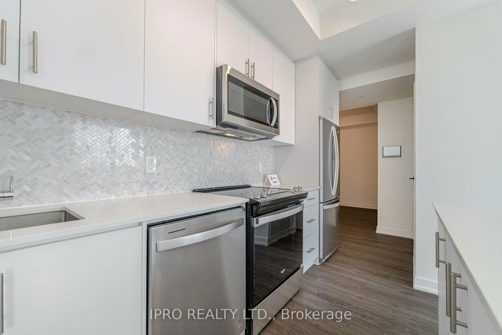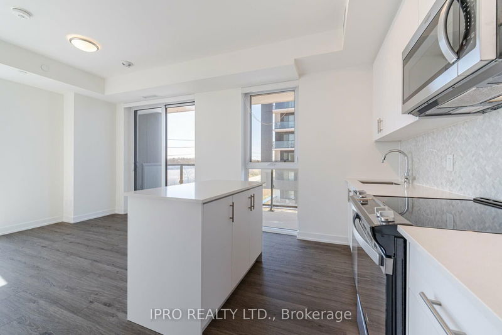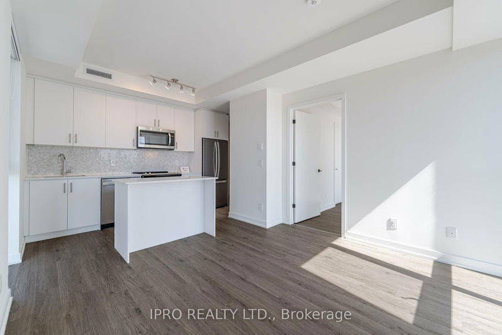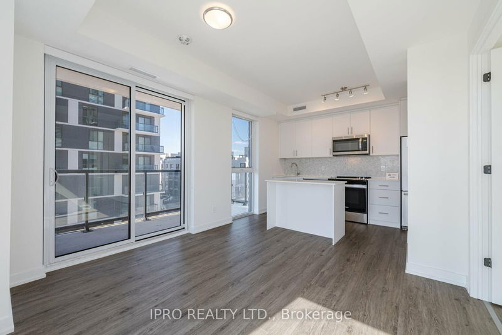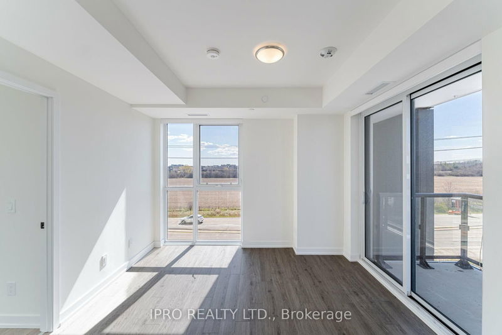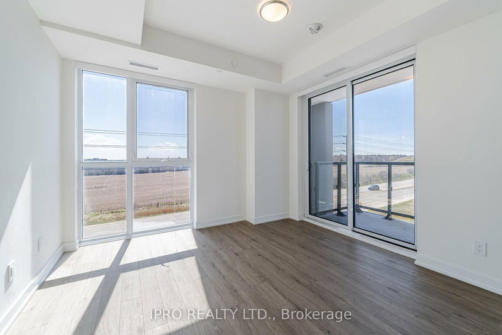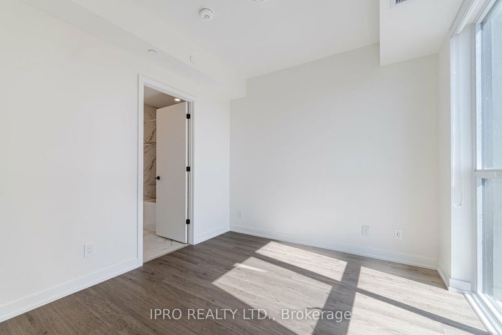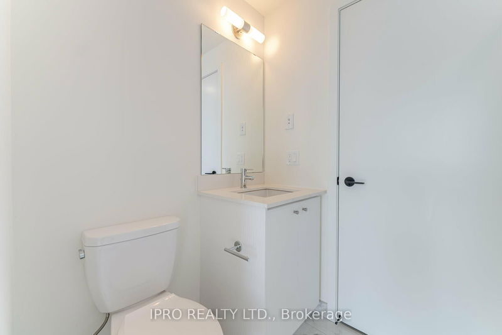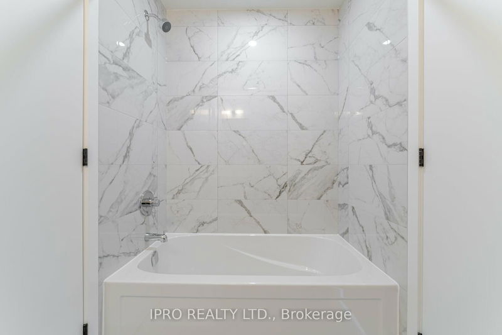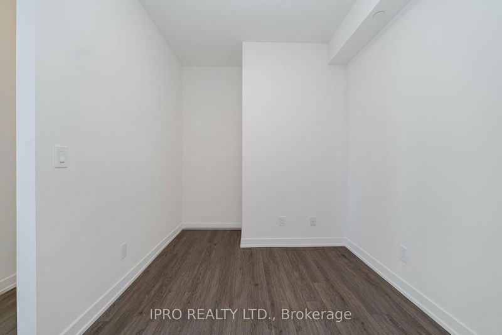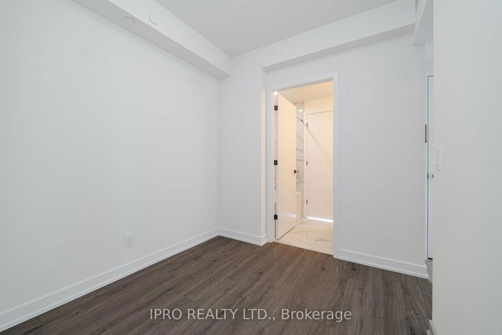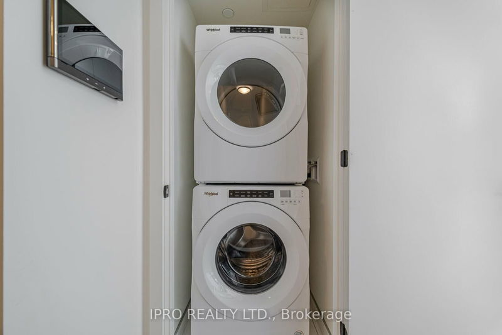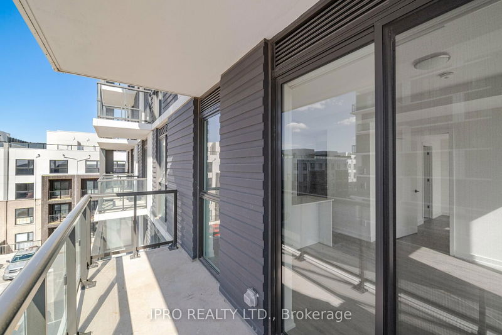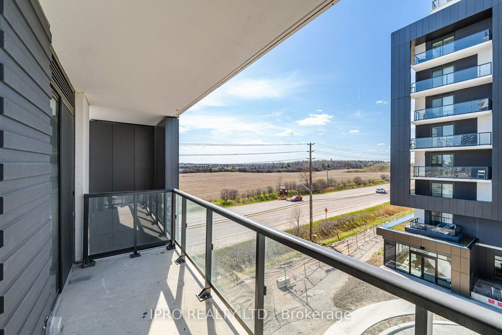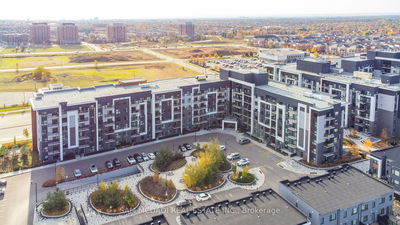Stunning, Bright and Spacious 1 Bed + Den Unit in Sought After Oakvillage. Brand New, Never Lived In. Premium Upgrades and High End Finishes Throughout. Functional Layout. 730 Sq.Ft. (655 Interior +75 Balcony). Open Concept Living and Dining with a W/O to Balcony. Kitchen with a Centre Island,Granite Counters, Backsplash and Quality SS Appliances. Primary Bedroom and Den Both Have Direct Access to the 4 PC Upgraded Bath. Den Can be Used as a Second Bedroom. Large Floor to Ceiling Windows with Beautiful Clear Views. 1 Parking, 1 Locker and Internet Included. Steps to Plazas with Walmart, Superstore, Canadian Tire, Longos, Banks, Restaurants and Much More. Close to GO Station, Hospital, Sheridan College, HWY 403 and 407. An Absolute Must See!
Property Features
- Date Listed: Friday, September 13, 2024
- Virtual Tour: View Virtual Tour for 414-335 Wheat Boom Drive
- City: Oakville
- Neighborhood: Rural Oakville
- Full Address: 414-335 Wheat Boom Drive, Oakville, L6H 7Y1, Ontario, Canada
- Living Room: Vinyl Floor, Combined W/Dining, W/O To Balcony
- Kitchen: Granite Counter, Stainless Steel Appl, Backsplash
- Listing Brokerage: Ipro Realty Ltd. - Disclaimer: The information contained in this listing has not been verified by Ipro Realty Ltd. and should be verified by the buyer.

